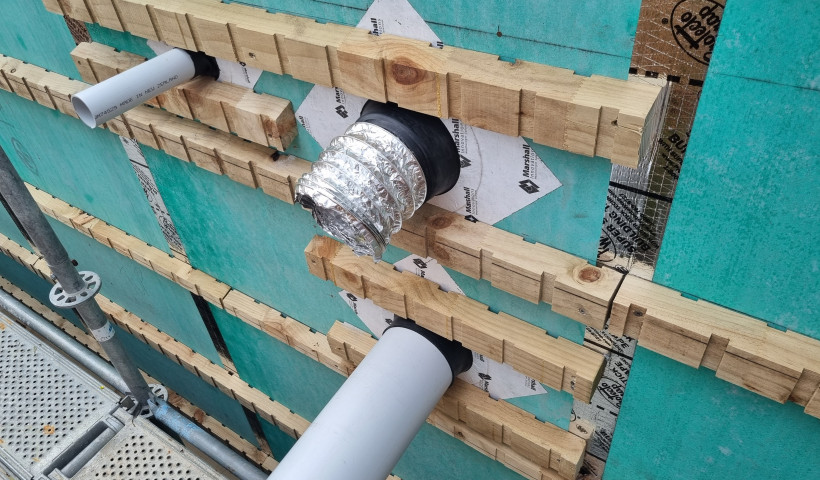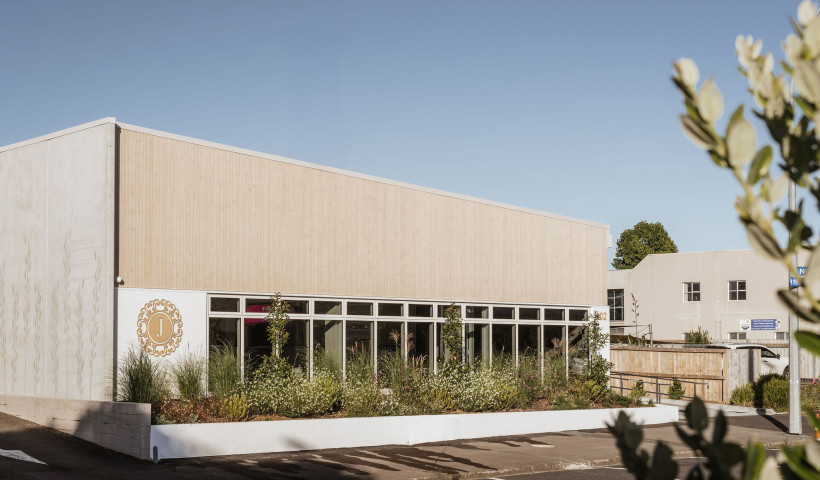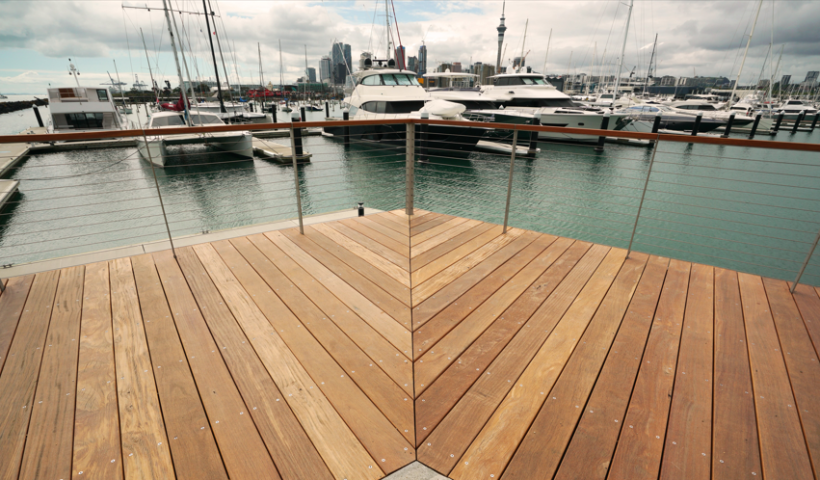
Situated in the heart of Gordonton, Stables House, designed by Tane Cox of Red Architecture in partnership with interior designer Bronywn Turton, unfolds as a series of barn-like structures — a nod to the area's rural heritage. This design features strategic use of JSC's Western Red Cedar panelling, chosen for its natural warmth, durability, and sustainability.
The use of Western Red Cedar helps to bring the interior to life, providing the natural texture and visual warmth of timber, which contrasts beautifully with the modern elements of the home. The panelling in the main living spaces not only enhances the architectural gables but also complements the wide plank American Oak flooring. Well considered lighting further enhances the texture and warmth of the timber used throughout, creating a dialogue between light and shadow.
Beyond its immediate visual impact, the choice of timber panelling offers a range of practical benefits, including durability, natural insulation, and enhanced acoustic performance.
Stables House represents an insightful approach to material selection, and showcases how timber panelling can be used to create stunning interiors that blend both traditional and modern design.
Architect: Red Architecture
Builders: Turton Builders
Photography: Mark Hamilton Photography
Species/Timber used: Western Red Cedar
View the full project on the JSC website













 New Products
New Products














 Popular Products from JSC
Popular Products from JSC
 Most Popular
Most Popular


 Popular Blog Posts
Popular Blog Posts
