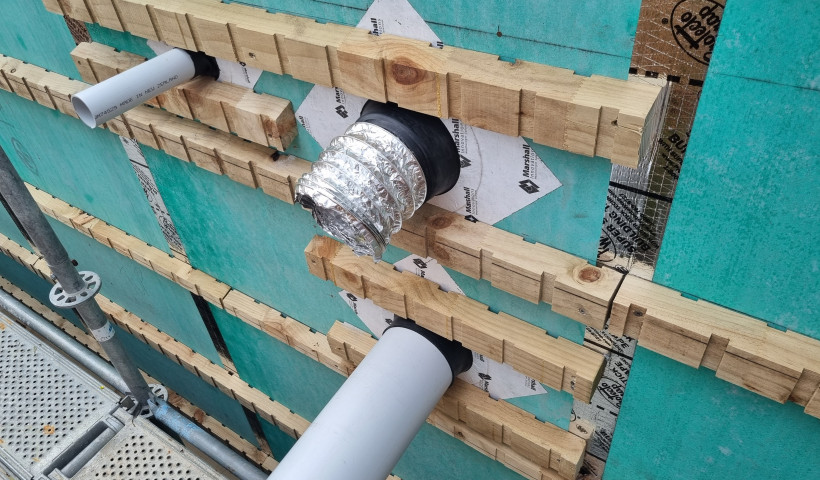
JSC's 45mm Structural Cavity Battens provide an engineered solution for attaching JSC's timber cladding to other substrates rather than just conventional timber frames.
Six scenarios for all applications
JSC’s Structural Cavity Battens have been designed for six distinct installation scenarios, covering both vertical and horizontal timber weatherboards for JSC's cladding systems — JSC VertiClad, JSC RustiClad, JSC BevelClad, and JSC Board & Batten. These are categorised based on:
- Stud spacing (400mm or 600mm max.)
- Nog requirements (with or without nogs, alternating or full support)
- Wind load performance
- Fixing span and fastener specifications
Each scenario ensures structural stability while maintaining compliance with E2/AS1 drainage and ventilation requirements. The fixing configuration depends on the project’s structural requirements, including wind zone classification, cladding type, and framing material.
Smart design for performance
The system features three batten options, each developed to support drainage, ventilation, and fixing needs:
- JSC-V 45x45mm: Vertically-oriented castellations for optimised drainage
- JSC-H 45x45mm: Horizontally-oriented castellations for cross-ventilation
- JSC 70x45mm: Extra-width option for extended fixing surface
All battens are manufactured from H3.2 treated Radiata Pine, offering enhanced durability compared to H3.1 alternatives. The increased cavity depth delivers superior performance:
- Greater ventilation volume compared to standard 20mm cavities
- Enhanced drainage capacity through castellated channels
- Angled edges directing water away from the building frame
- The cavity battens provide structural fixing for the weatherboards, eliminating the need for additional nogging in key configurations. This simplifies installation while reducing material use and labour costs.
- Fixing spans optimised to prevent wall underlay bulging while maintaining drainage efficiency.
Solving the substrate puzzle
JSC's system offers solutions for:
- Concrete/masonry walls
- Steel framing
To ensure compliance, the project's structural engineer must specify the appropriate fixings for these substrates, meeting the minimum tension requirements outlined in the JSC Structural Cavity Batten Fixing Guide.
Keeping water where it belongs — outside
- Meets E2/AS1 requirements for drainage and ventilation
- Castellations help break capillary action
- Improved drying potential through enhanced air circulation
Navigating the compliance landscape
JSC offers comprehensive design support including:
- Detailed CAD drawing package for standard junctions
- Installation and Specification Guides
- CodeMark certification — ensures a recognised and accepted compliance pathway
- JSC Structural Cavity Batten Fixing Guide
- Technical support from the JSC team
Let's talk about your project. For project-specific technical advice, and detailed specifications, contact JSC's technical team at 0800 57 26 88 or visit jsc.co.nz.













 New Products
New Products









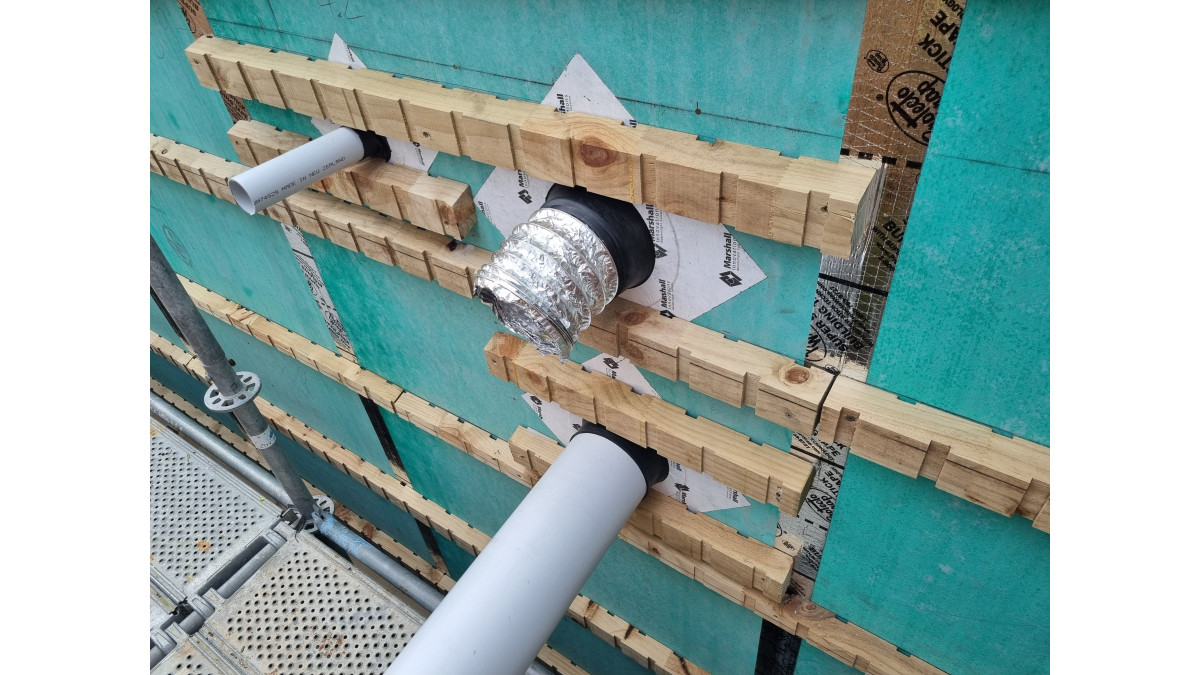
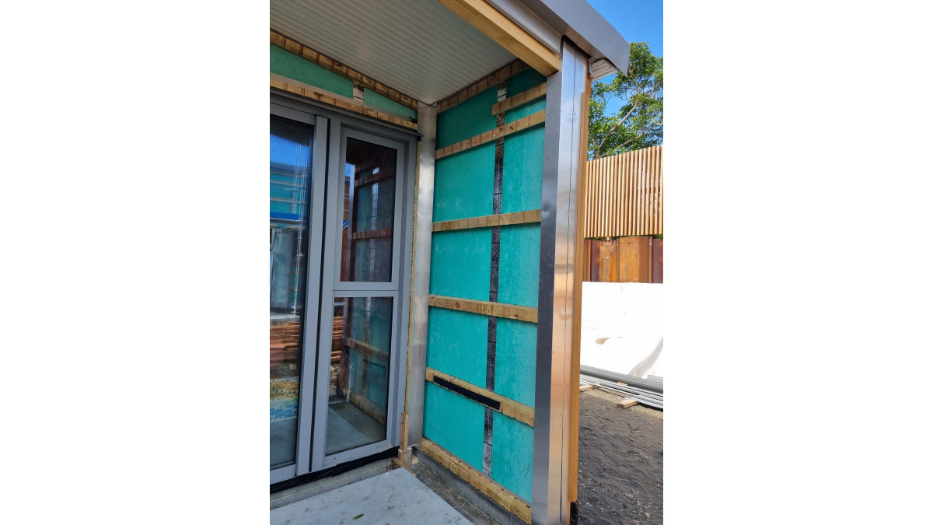
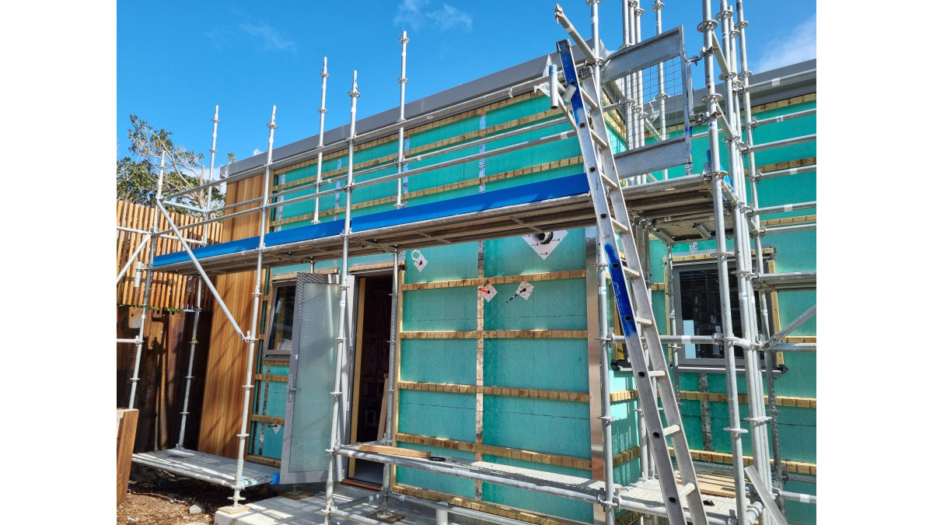
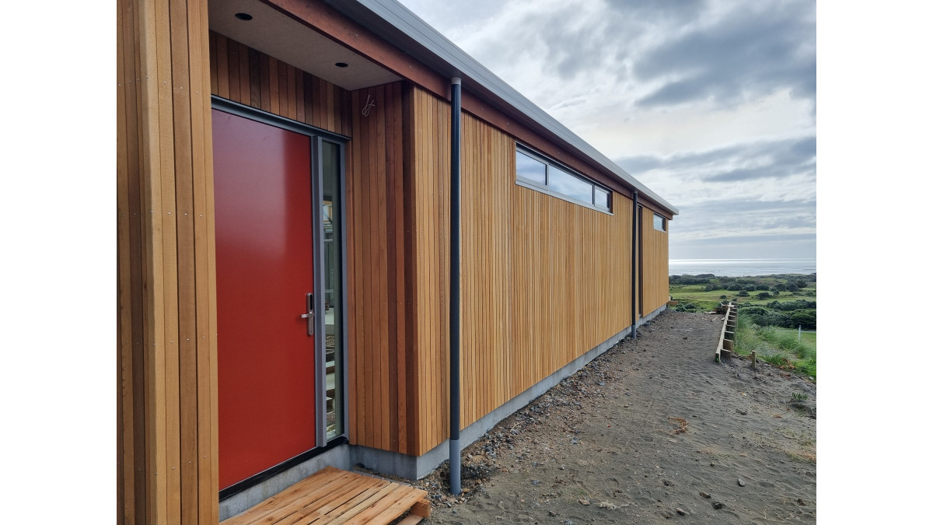


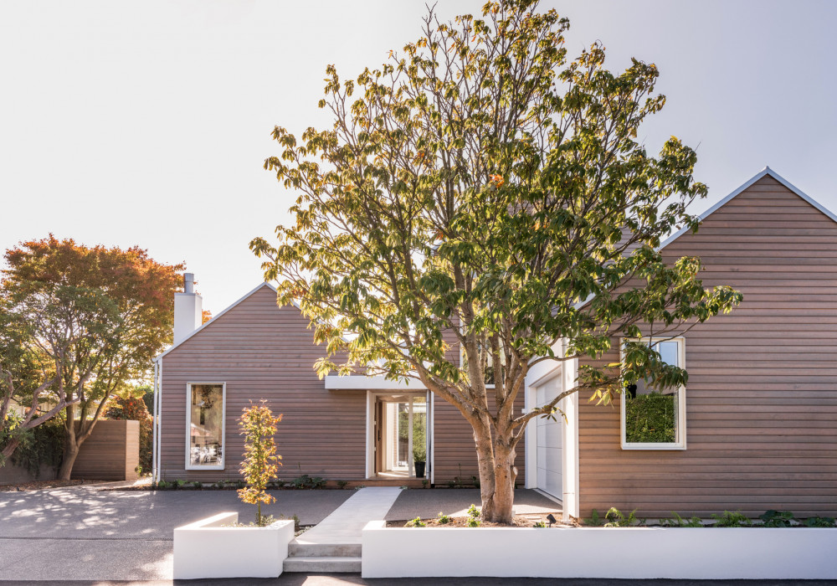
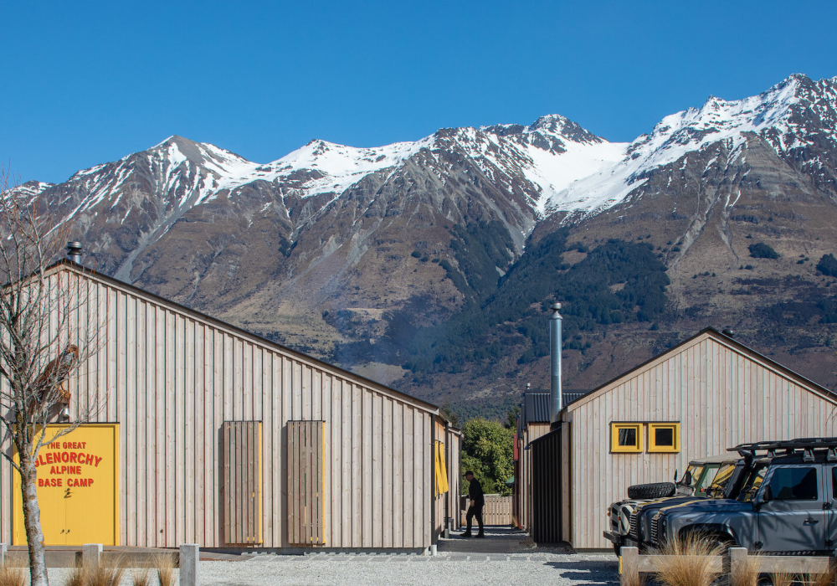
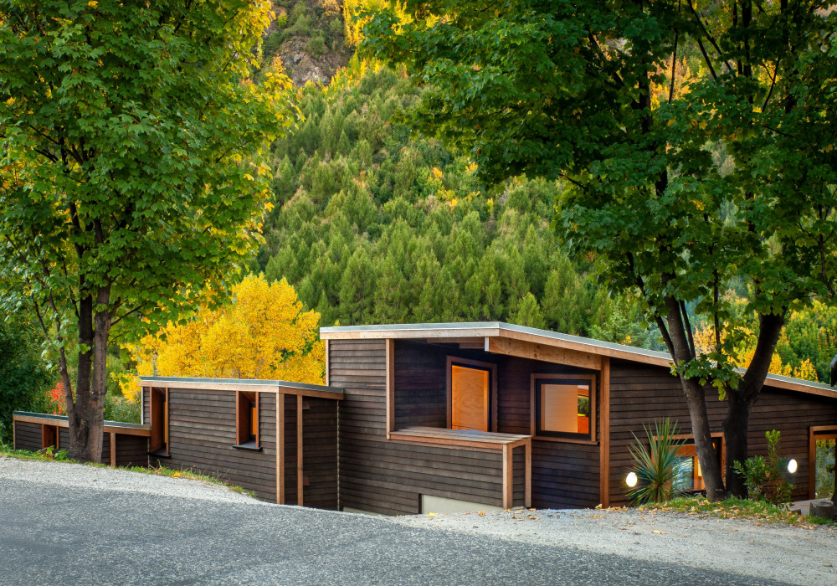

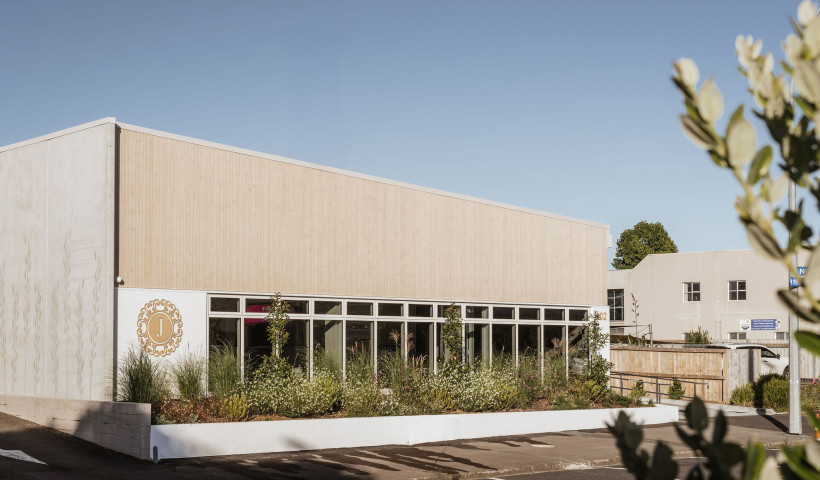
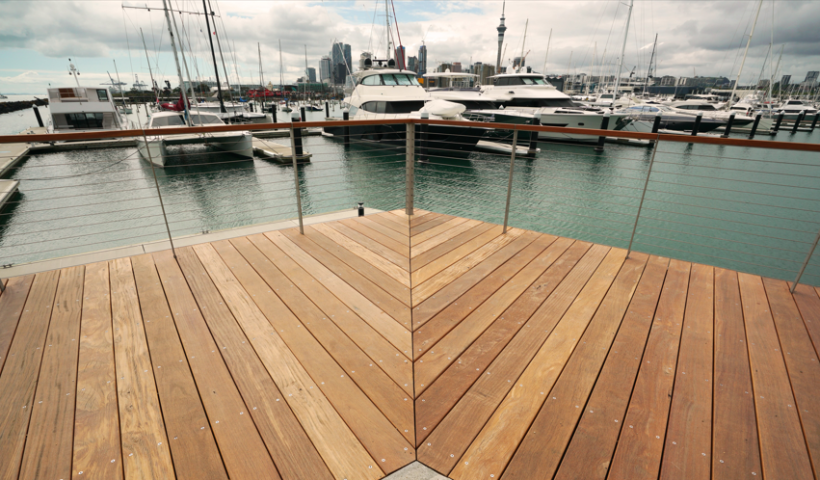
 Popular Products from JSC
Popular Products from JSC
 Most Popular
Most Popular


 Popular Blog Posts
Popular Blog Posts
