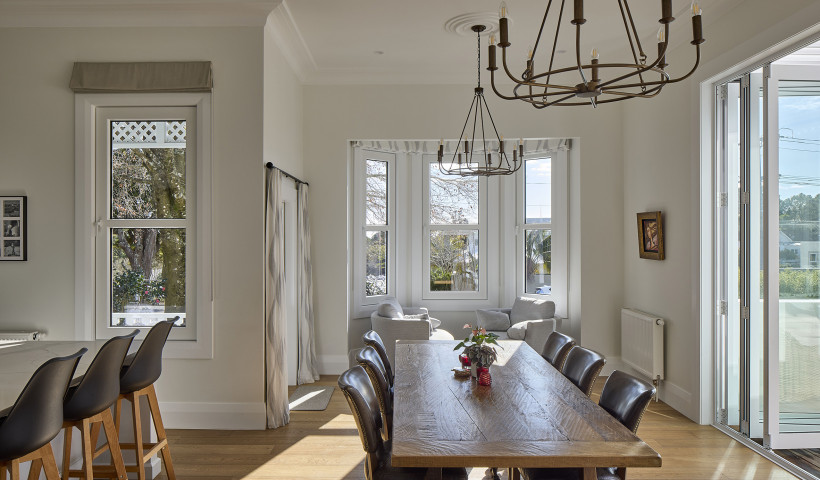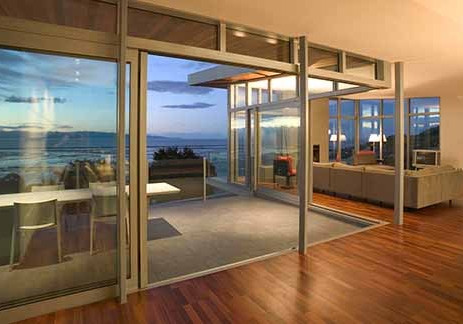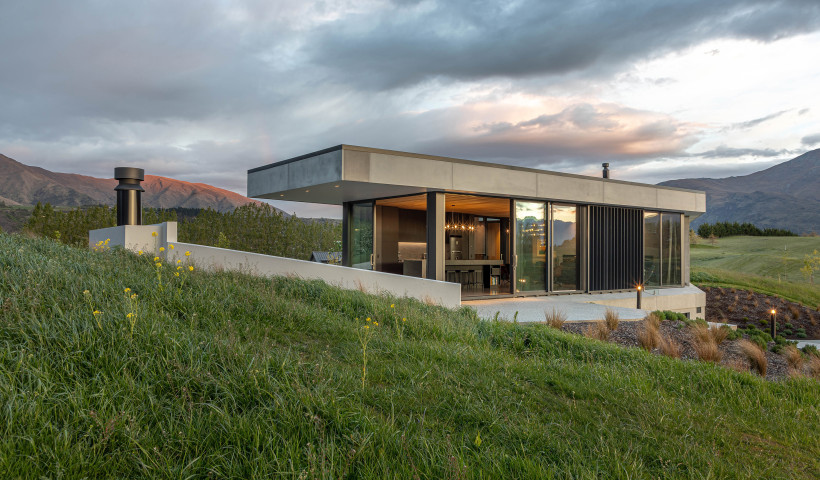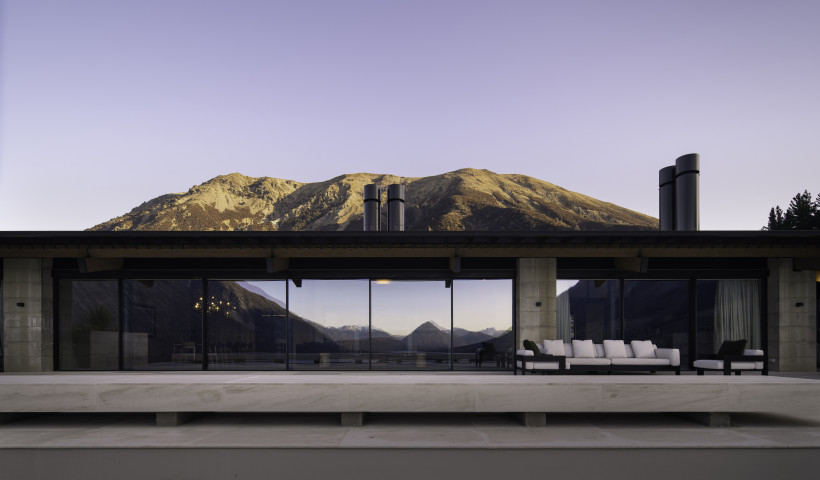
This narrow and long (50 metres) dwelling not only broke new ground for the architect responsible for the iconic 1976 ‘Brake House’ in the Waitakeres but it required extraordinary innovation from builder Marty Cumber as well.
Ron Sang said that when he sat on the empty site with his clients, an English couple, the jaw-dropping 180-degree view of the Bay of Islands resulted in an "instantaneous" decision to curve the house so that the vista could be fully exploited.
"The building platform was already formed and was large and long so there was no need to be constrained to a square or rectangular house," says Ron. He has drawn curved (in plan) roof soffits often enough but this was the first time that the whole house forsook right angles. There is not a single one in the plans. All rooms are splayed like segments of a pie.
With the 180° views Ron and the clients decided on a narrow house (one-room wide plus passages) and extensive glazing in Altherm windows and doors (APL Architectural Series) to the sea view. The result: 57% of the walls are in glass, skewed heavily to the picturesque northern aspect.
Prominent in the product mix supplied by Altherm Aluminium (Northland), of Whangarei, are Ron Sang’s trademark full-height sliding doors, as well as a feature window unit in butt-jointed glass facets.
Paihia builder Marty Cumber has built curved homes before but this was the biggest one of the species and saw him make the major decision to set up a marker pole that was the centre point for the arc of the house. This lay about 45 metres south of the building site down a slope. Scrub was cleared and scaffolding erected around the pole.
To provide datum points for the curved walls and radius lines for interior walls a fully-tensioned steel tape was strung out from the tower to the building site. A taut tape was necessary for accuracy so measurements were not able to be made in windy conditions.
This "string line" was also done from the 12-metre tower at whatever height the building had progressed to. So the tower had to be as high as the roof.
Ron worked in close coordination with architect Graham Upton and Ron’s architect-engineer son, Darryl Sang, in the execution of the job – a two-year build. David Smith, of Smith & Henry Consulting Engineers, advised on structural aspects.













 New Products
New Products






















 Popular Products from ALTHERM Window Systems
Popular Products from ALTHERM Window Systems


 Most Popular
Most Popular


 Popular Blog Posts
Popular Blog Posts
