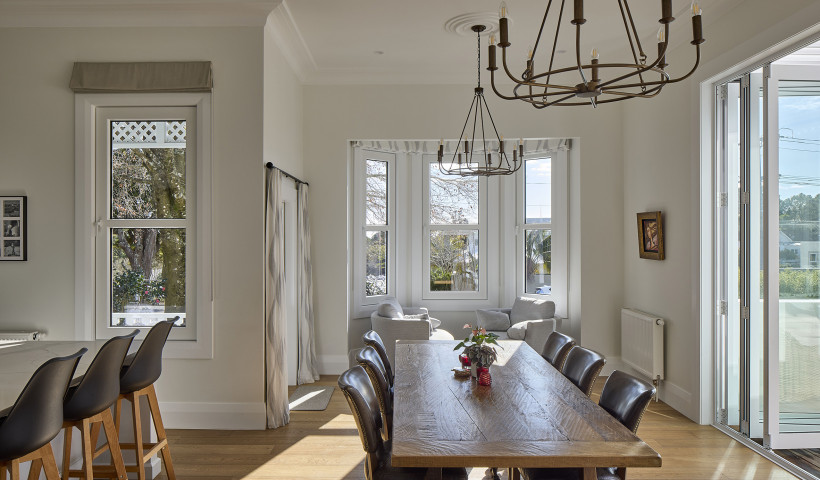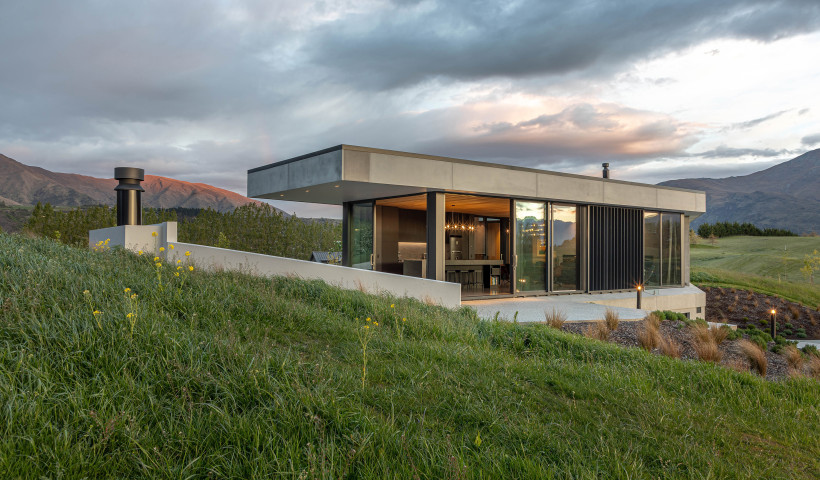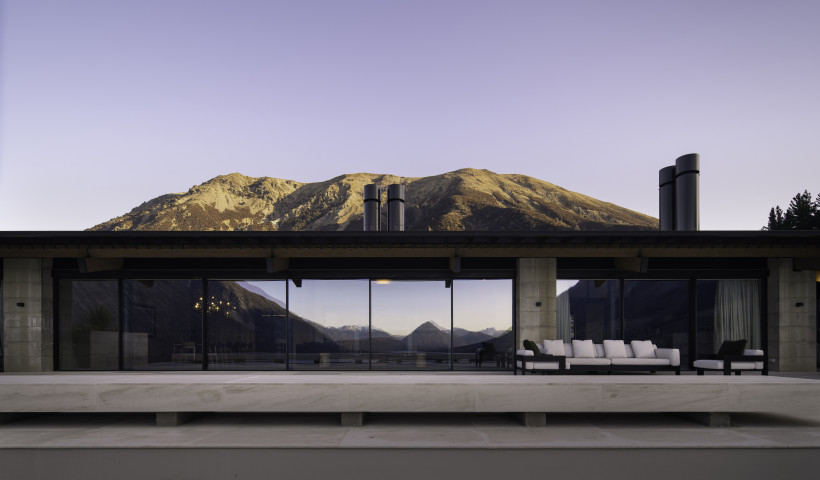
The Stirling Prize winner’s engaging and natural delivery style fitted well with her dazzling buildings that seem to curve and flow in easy lines that are anything but stodgy and formal. The projects for which Amanda has become famous may have straight walls and traditional forms when you burrow into them but on the outside inhibiting tradition is discarded and builders have to think and act outside the square.
Levete was the international jury member of HOME NZ magazine’s Home of the Year award, which is sponsored by Altherm Window Systems. The competition is New Zealand’s richest architectural prize, with an award of $15,000 for the designers of the winning home.
Amanda Levete made her reputation in the 1990s in the influential architectural practice Future Systems, which she formed with her husband, the late Jan Kaplicky. Together, they designed the striking aluminium capsule that is the Lord’s Cricket Ground Media Centre, which won the coveted Royal Institute of British Architects Stirling Prize for excellence in architecture.
The Lord's project seems to have set Levete off on an architectural journey where metallic skins, tiles and discs are used to eye-catching effect in the creation of dramatic and glittering forms. A key trade used in the construction of some facades is the boat-building industry.
Amanada Levete’s practice is now known as “AL_A” and has significant commissions under way in Britain and around the world, including a competition-winning design for a new entrance and extension to London's Victoria & Albert Museum, a waterfront cultural centre in Lisbon, and a large hotel and shopping complex in Bangkok. More visible publicly is Selfridge’s landmark building in Birmingham, completed in 2003. Its sculptural form has ensured its place as a symbol of the regeneration of Birmingham.
One image from Amanda’s presentation that caught her audiences by surprise was an arrangement of shoes at the entrance to her practice. Staff and visitors, including clients, are invited to remove their footwear before entering. This is less a cultural recommendation than an attempt to put everyone on the same level and remove inhibitions and pretensions.
Treading lightly may be the norm in the AL_A offices but the company’s projects are anything but quiet and unobtrusive.













 New Products
New Products
















 Popular Products from ALTHERM Window Systems
Popular Products from ALTHERM Window Systems


 Most Popular
Most Popular


 Popular Blog Posts
Popular Blog Posts
