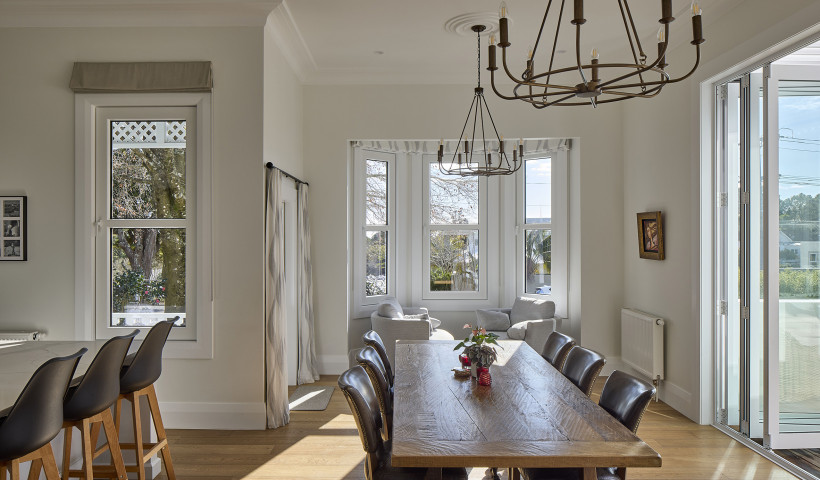
When Bergendy Cooke was engaged to design a home on the banks of the Kawarau Gorge, it needed to deliver on multiple fronts. Nestled below her clients’ Bannockburn vineyard, the house would initially serve as a second home, before evolving into their primary residence.
They needed room for visiting adult children, but a home that felt complete with just the two of them. It would also require a wine cellar that could double as a commercial tasting room, calling for division between public and private spaces. It was a reasonable roster of requirements, but the chief objective was singular: it should pay tribute to the environment.
The home lies low on the site and is primarily constructed of precast concrete panels, hand-tinted to match the earth. Wrappings of rusting steel conceal the garage door and main entrance, its ageing appearance intended to “replicate the old corrugate of the miners’ makeshift homes of over 150 years ago”, says Cooke.
On the rooftop, local shingle introduces texture and an element of camouflage. And floor-to-ceiling sliding doors from Altherm’s APL Architectural Series are powdercoated in Matt Flaxpod, a recessive colour that frames the view. The landscape has been considered at every design juncture.
The setting unfolds as you journey through the house. The strategy allows glimpses of the broader setting — a glance into a courtyard, a hint of the hills beyond. The entire picture only takes shape when you reach the kitchen-dining area. Here, those floor-to-ceiling sliding doors from Altherm stretch the room’s width, allowing the view to form a dramatic backdrop — on fine days, they retract to open up the home. And when the elements retaliate, a sheltered interior courtyard provides an alternative exterior landscape.
The main suite has views to the west and connects to a third courtyard and swimming pool through Altherm sliding doors. A separate wing can be closed off when not in use. “This was crucial considering the varying temperatures that the area gets. It was important to still be able to make it cosy over winter,” says Cooke.
Like the wine produced in the vineyard above, this home is destined to mature well. Says Cooke: “The melding of materials will become more seductive over time, ageing with the surrounds.”
Originally published in HERE Magazine.













 New Products
New Products









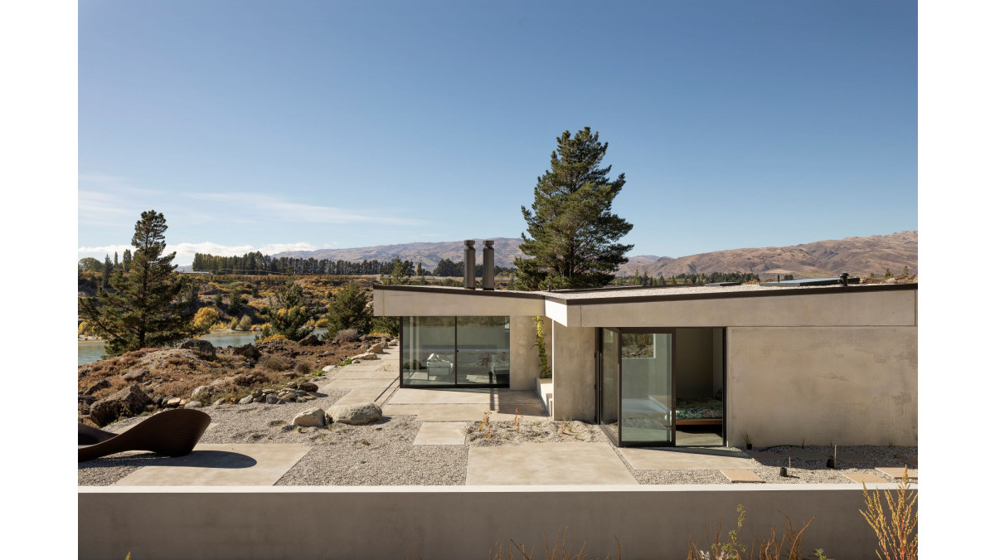
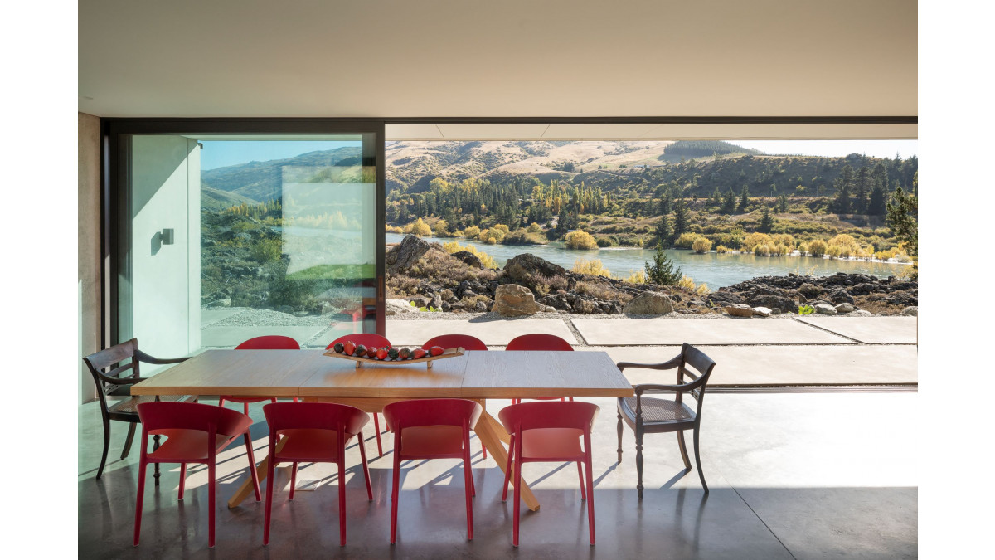
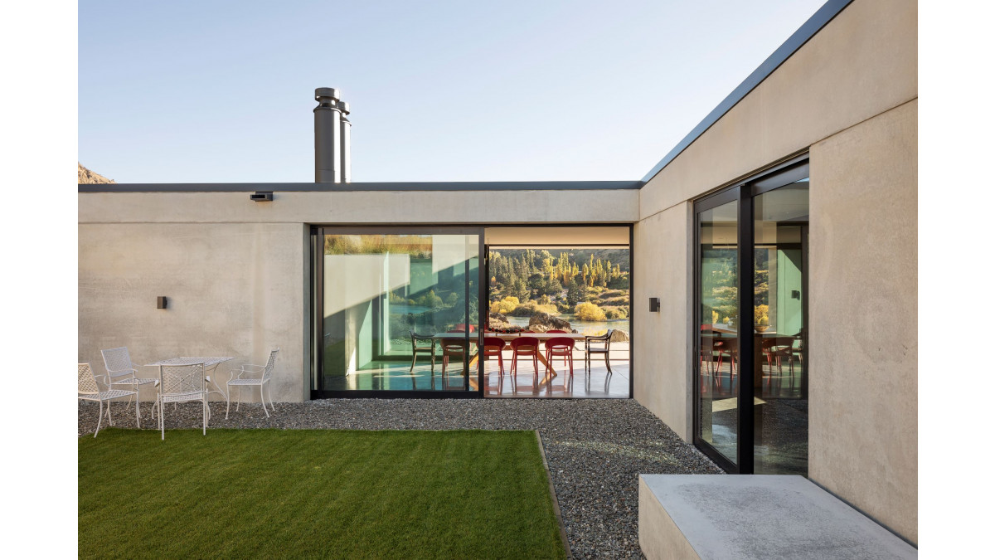
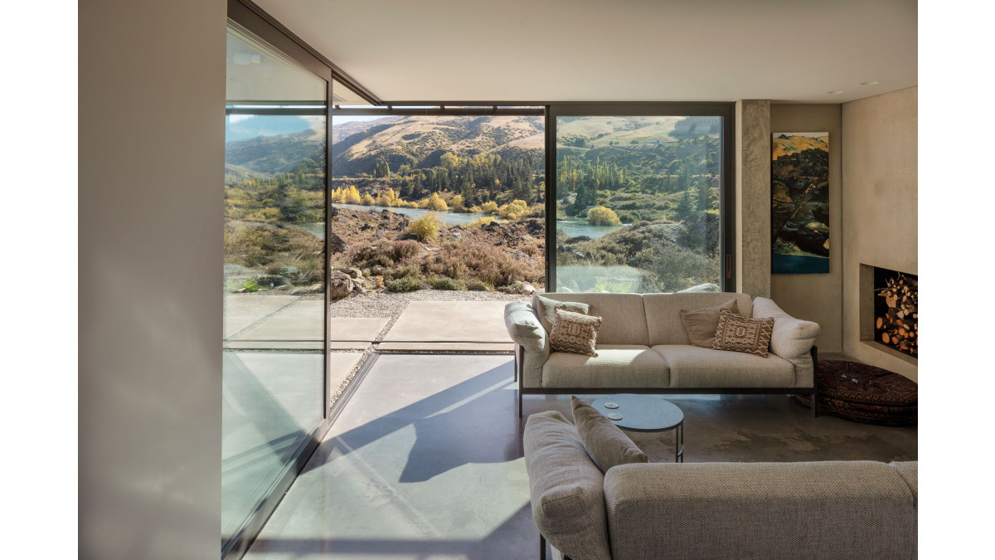
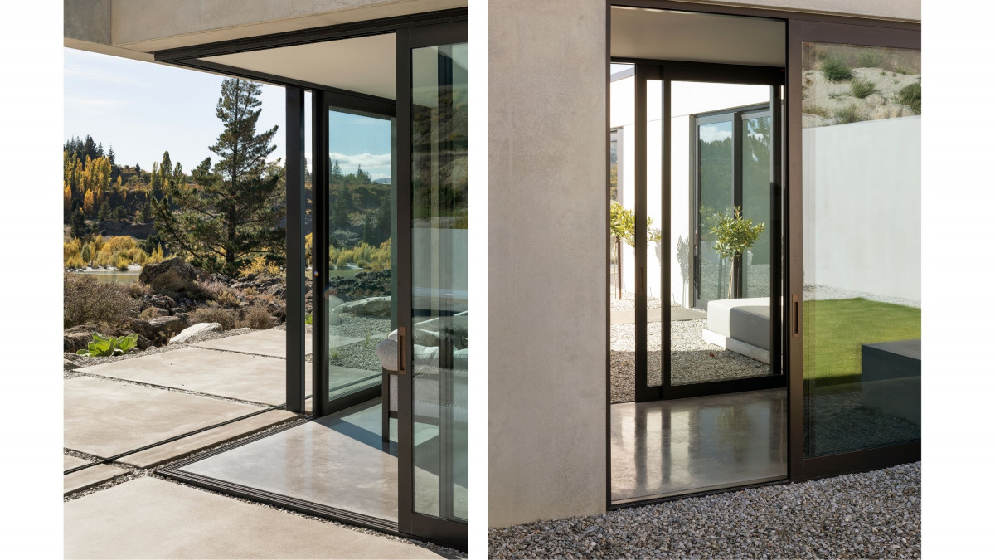


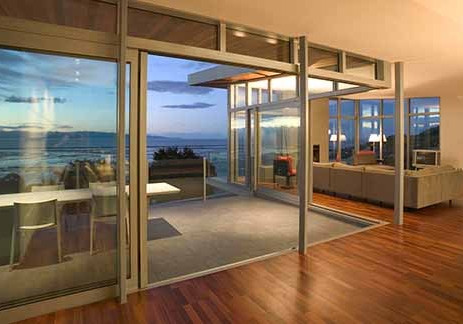

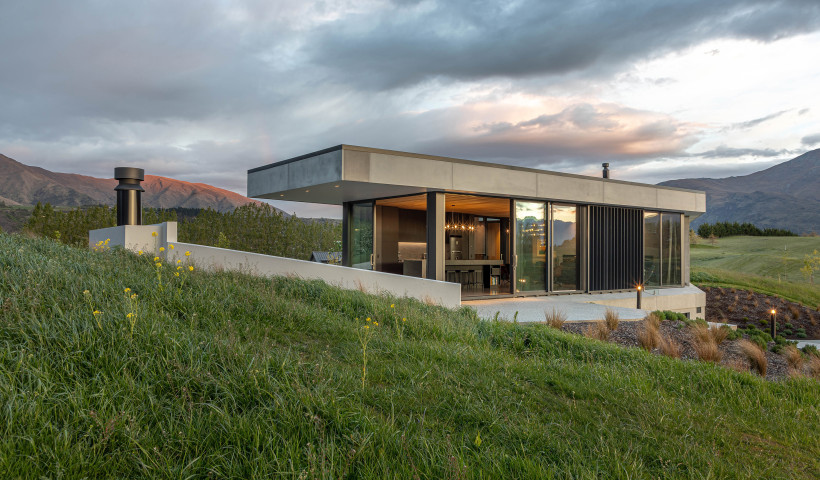
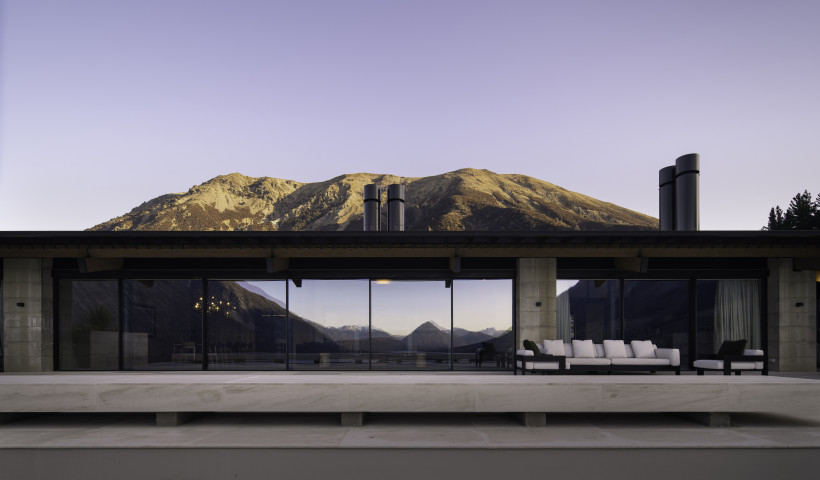
 Popular Products from ALTHERM Window Systems
Popular Products from ALTHERM Window Systems


 Most Popular
Most Popular


 Popular Blog Posts
Popular Blog Posts
