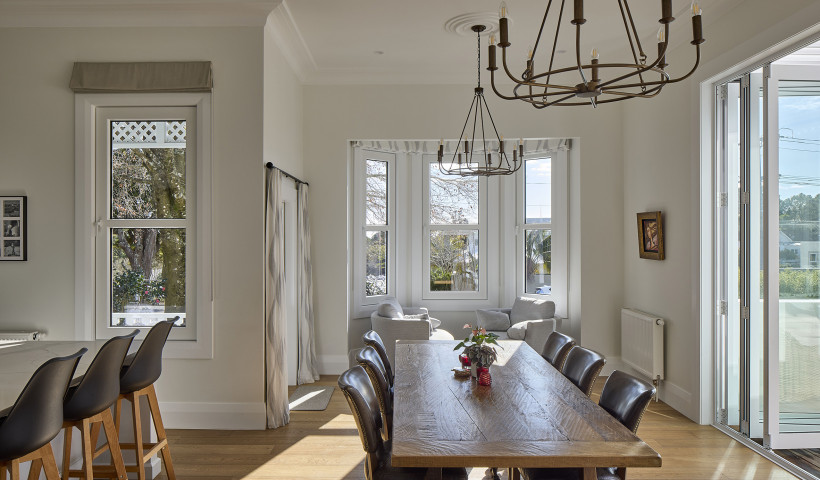
Tucked down a private lane on the western side of the Tāwharanui Peninsula, this north-facing site was the perfect spot for a Tāmaki Makaurau couple’s move out of Auckland. With access to a boat ramp, walking tracks, a historic pā site and 45 hectares of native bush, it offered the ideal setting for the newly minted empty nesters’ bespoke build. However, the building platform left something to be desired.
“It was positioned on a sloping section of the property, closer to the road,” explains Gavin Donaldson of Neu Architecture, “which offered a greater view line but restricted the form of the house.” Aware that sticking to the proposed site would lead to a home propped up on poles, with a phenomenal outlook but tight and awkwardly connected outdoor spaces, the architect swiftly shifted everything down the hill to a gently sloping spot with greater design freedom.
The move created space for a sweeping, native-lined driveway that curves down to the courtyard house and views of the Matakana harbour. “It gives visitors a sense and understanding of place upon arrival,” says Donaldson, who let the prized outlook lead the design. Orientating the main living space and bedroom due north towards Mount Tamahunga and the Matakana River created an “anchor” to develop the rest of the L-shaped house. “It led to the idea of designing a west-facing guest wing with an outlook over the bush,” says the architect. A freestanding garage completes the plan, providing privacy and shelter to the internal courtyard and framing a casual entrance to the house.
The form is intentionally simple, brought to life with rich texture and light. It demonstrates the elegance found in restraint; the absence of complexity contributes to the calm atmosphere. Sophisticated design touches and finishes, such as cedar-wrapped soffits, elevate the boxy finish, while in-situ concrete delivers modernity and a sturdy contrast to the wood. North-facing concrete walls also capture warmth, providing passive heating in the winter months.
“The clients wanted a home that was energy efficient, staying at a consistent temperature year-round,” says Donaldson. The windows are fitted with units from Altherm’s Metro Series ThermalHEART, which significantly improves the home’s thermal performance. Generous 1.2 metre eaves on three sides protect the home from the direct summer sun, and particular attention was paid to passive ventilation.
It was the clients' first time building, and they’ve made all the right moves. The home is perfectly appointed for two but effortlessly expands for visiting friends and family. It’s easygoing but with the refined comforts warranted by their next (child-free) chapter — like the bespoke living room wood burner. Formed on site with a stretching concrete hearth that transitions into a window seat overlooking native bush, it’s one of the architect’s favourite spots. “We wanted each space in the house to give you a sense of place, a direct connection to the surrounding environment,” he says. This sunny corner is a fine example and a thoughtful touch. “A place to sit and relax.”
Words by Simon Farrell-Green. Originally published in HERE magazine.













 New Products
New Products









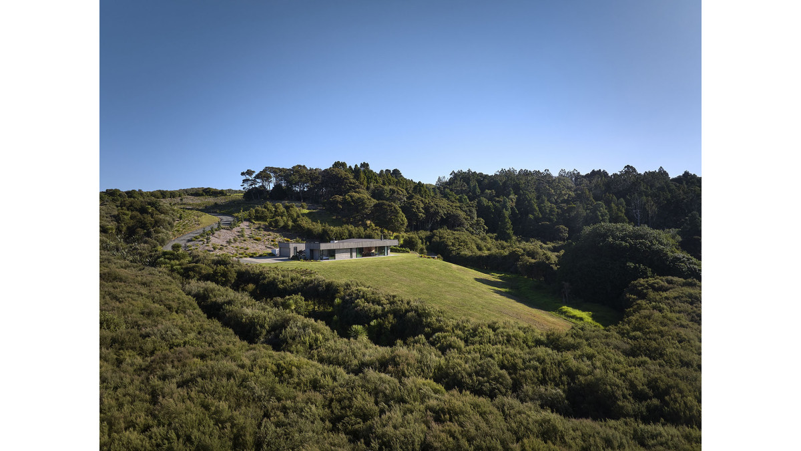
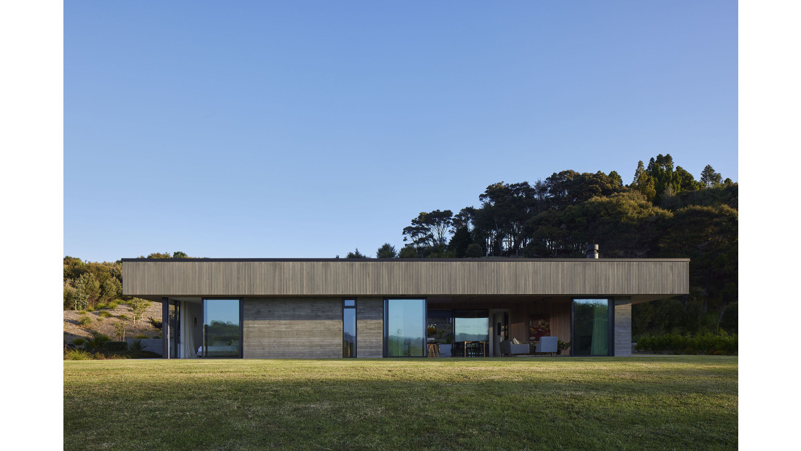
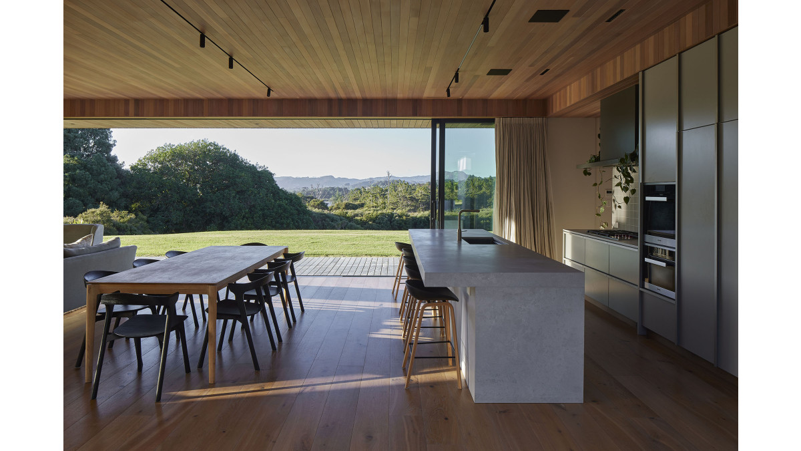
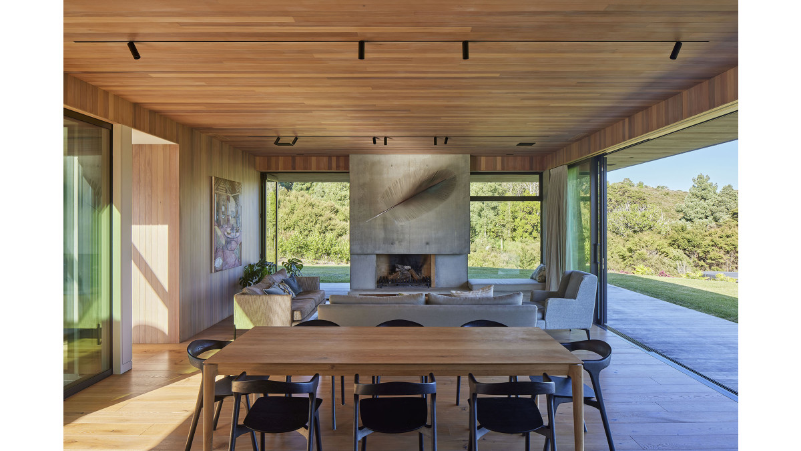
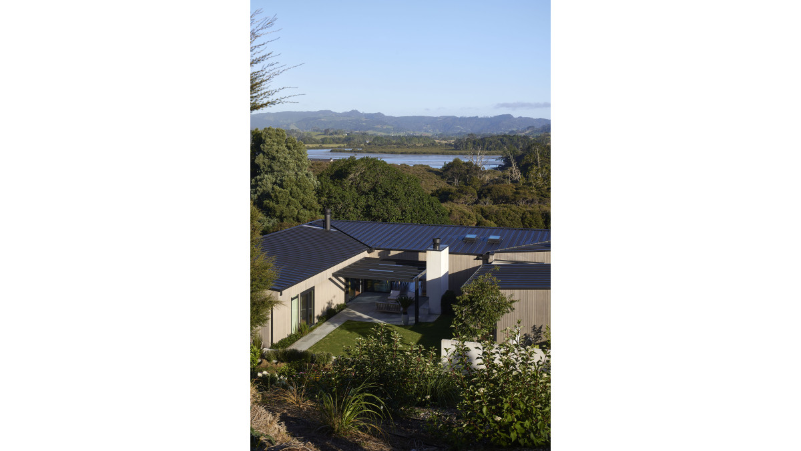


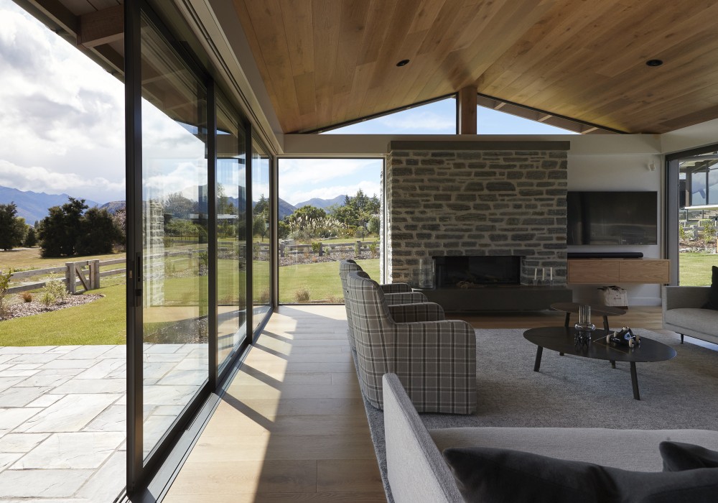
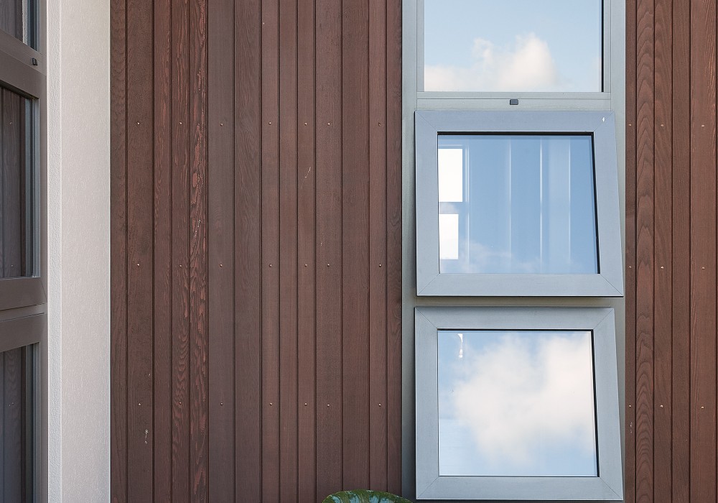
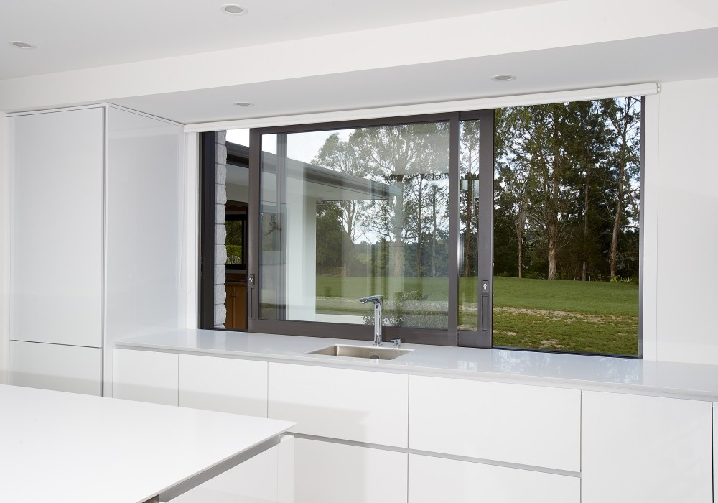

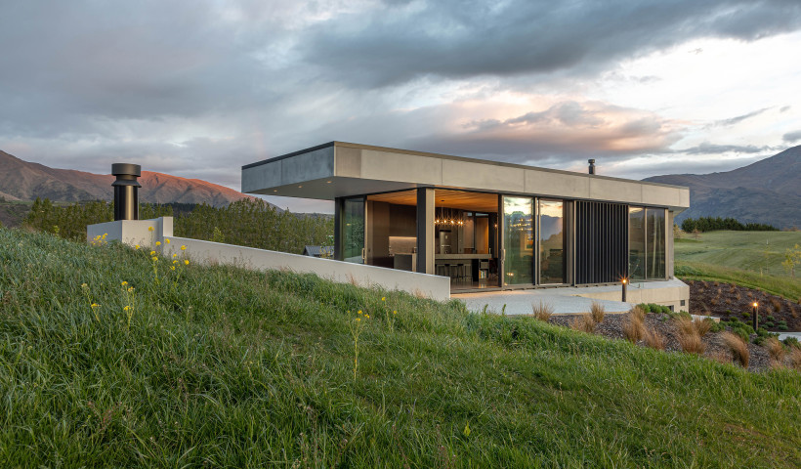
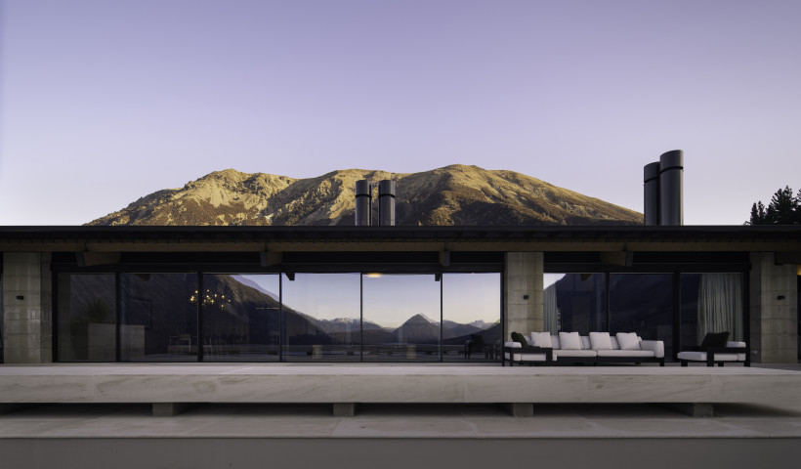
 Popular Products from ALTHERM Window Systems
Popular Products from ALTHERM Window Systems


 Most Popular
Most Popular


 Popular Blog Posts
Popular Blog Posts
