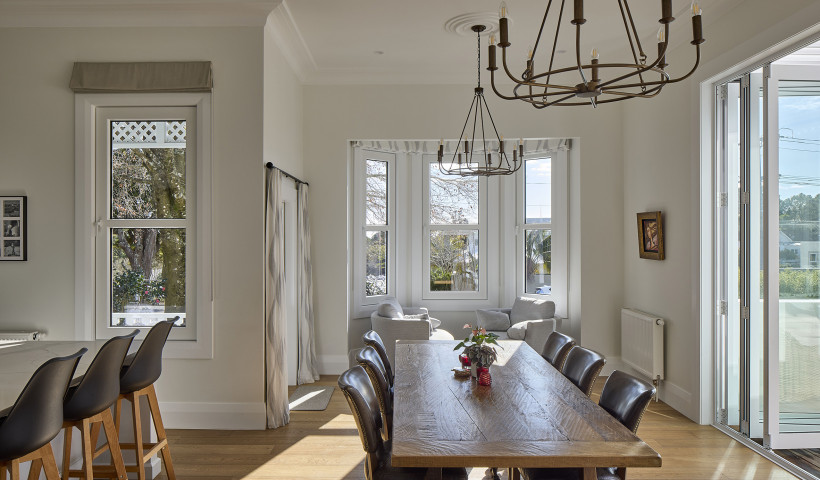
It’s the architectural equivalent of a ‘game of two halves’ — a tough brief for Grant Harris, of HB Architecture, who was tasked with designing the $14.6m museum in collaboration with the Waitangi National Trust and other advisors on a tight construction timeline, with funding from the Provincial Growth Fund.
The two-part building that evolved uses windows and doors from Altherm Northland, in Whangarei, with most of the 33 installed units allocated to the highly transparent Tahuaroa Function Centre. Here, an imposing array of 3-metre-high APL Architectural Series doors are capped by raking overlights in the Commercial 40mm Window Series. Elsewhere, a wide variety of Altherm products were used — at the main entrance, behind the carved portal, 3-metre-high Commercial Magnum autodoors were set in 100mm Shopfront. Also, on the window schedule were Metro Series windows and doors, high-level 40mm sashes on electric openers, and extensive use of Altair louvres, principally set in Metro Series hinged door panels.
The theme of the museum’s main exhibition is the Price of Citizenship, highlighting Maori commitment to the armed forces through various conflicts. There is little use of glazing in the three, bunker-like, interactive galleries, though one, eye-catching Altherm window was installed in a room corner — a 5.5-metre-high, vertical slit (40mm fixed light) that captures afternoon illumination behind grey tint glass.
Exhibitions cover the New Zealand Wars and the Boer War, with a strong focus on the Pioneer Battalion of World War I and the 28 (Maori) Battalion of World War II. Another gallery is dedicated to the 28 (Maori) Battalion’s A Company, most of whom hailed from Northland. The third gallery acts as a contemplative Whare Maumahara (house of memories) for visitors, descendants and whanau.
The windows and doors throughout were powdercoated in Duratec Matt Black with most of the glazing in Low-E IGU’s using a combination or green or grey tint, depending on the location.
The builder was Henwood Construction, of Kerikeri.













 New Products
New Products









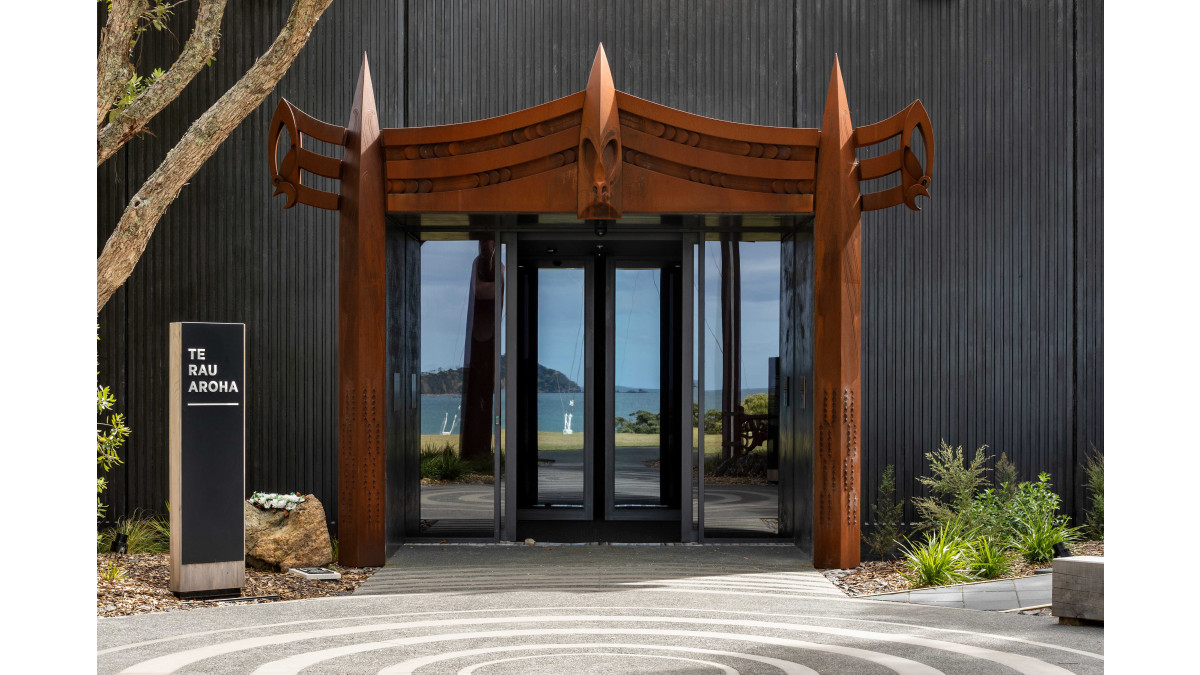
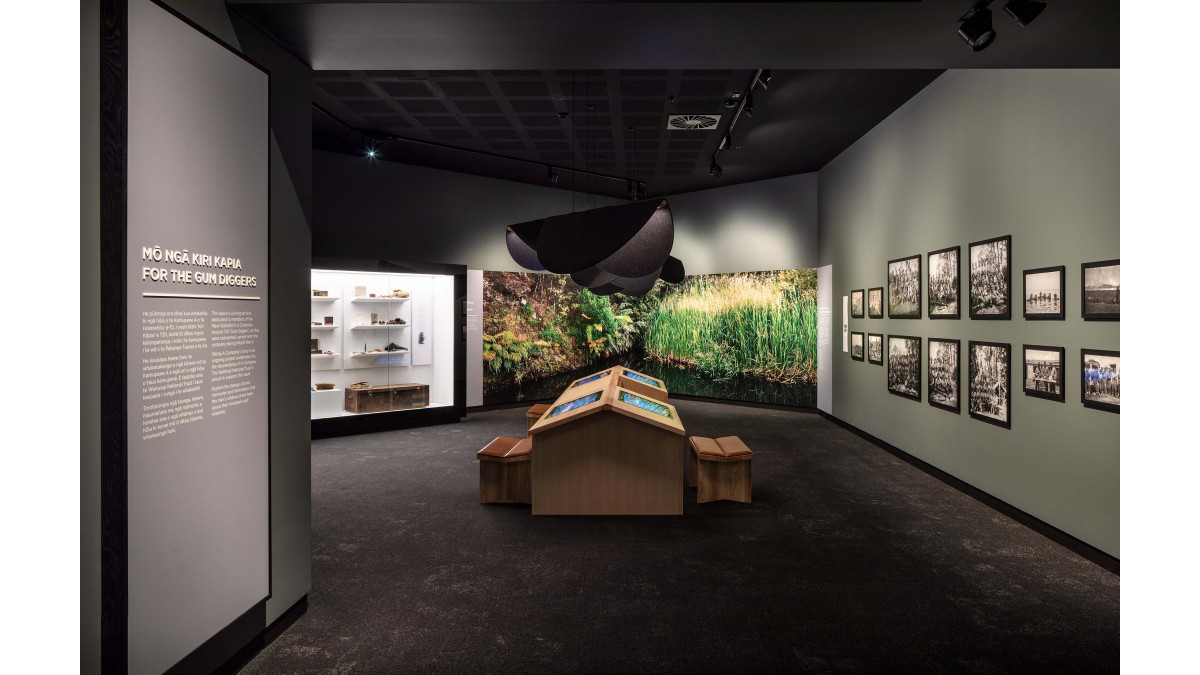
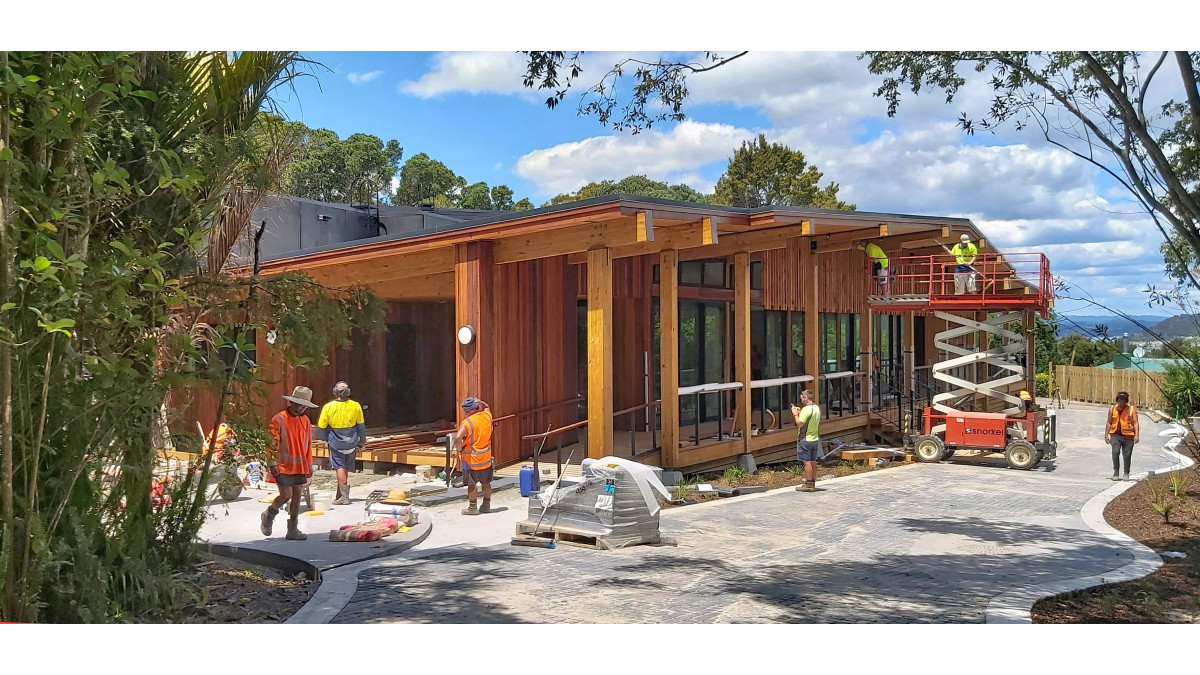


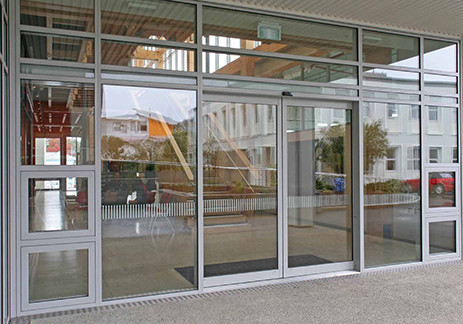
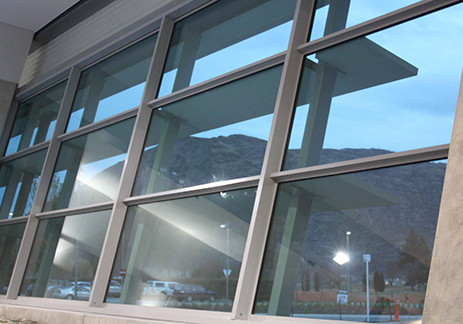
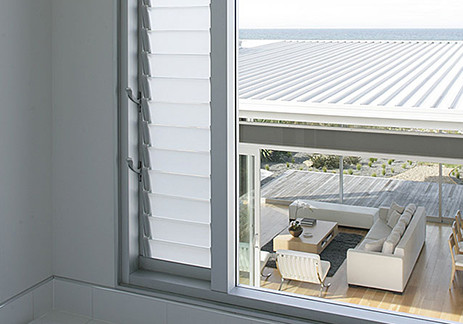
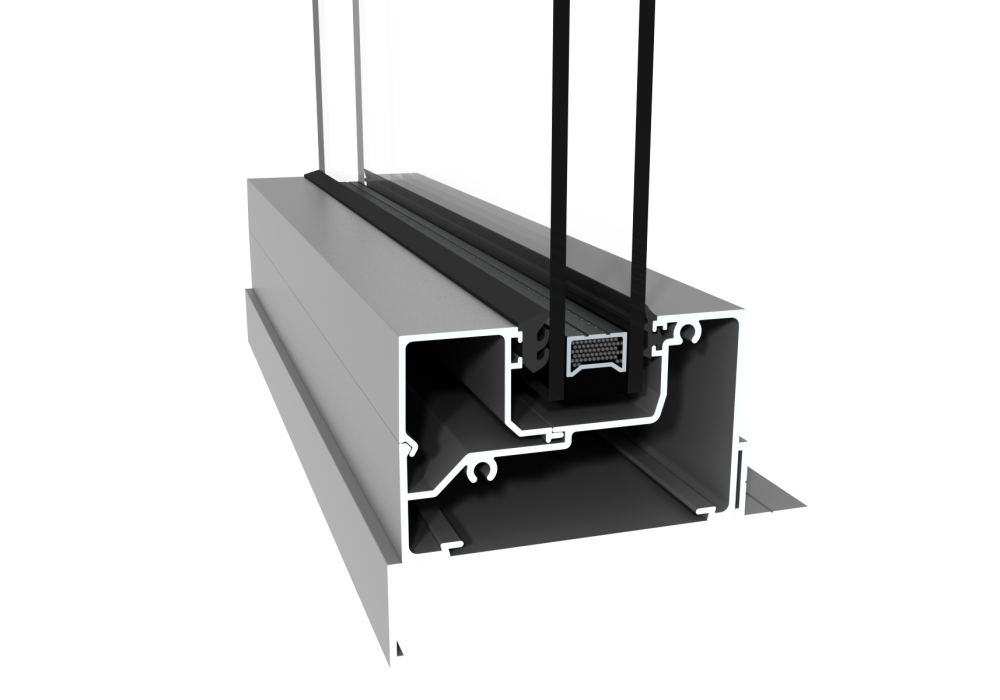

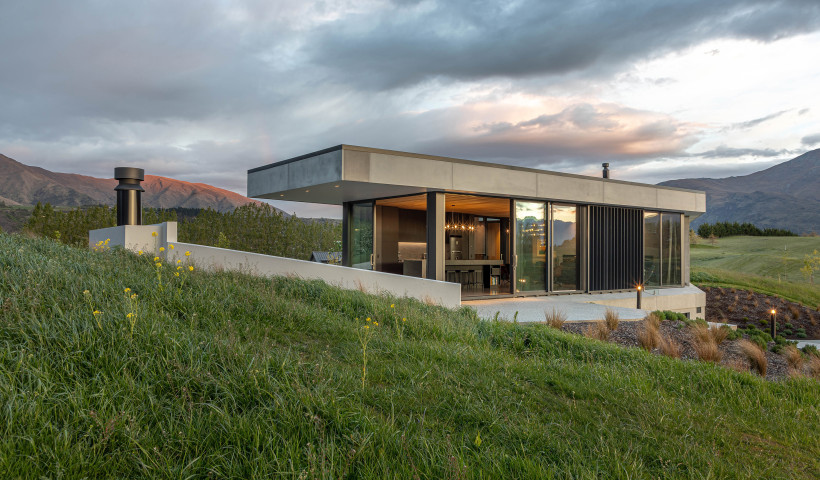
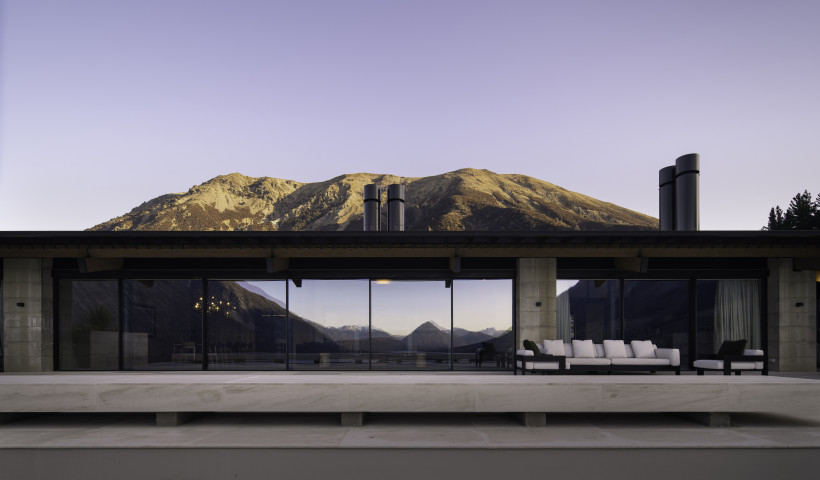
 Popular Products from ALTHERM Window Systems
Popular Products from ALTHERM Window Systems


 Most Popular
Most Popular


 Popular Blog Posts
Popular Blog Posts
