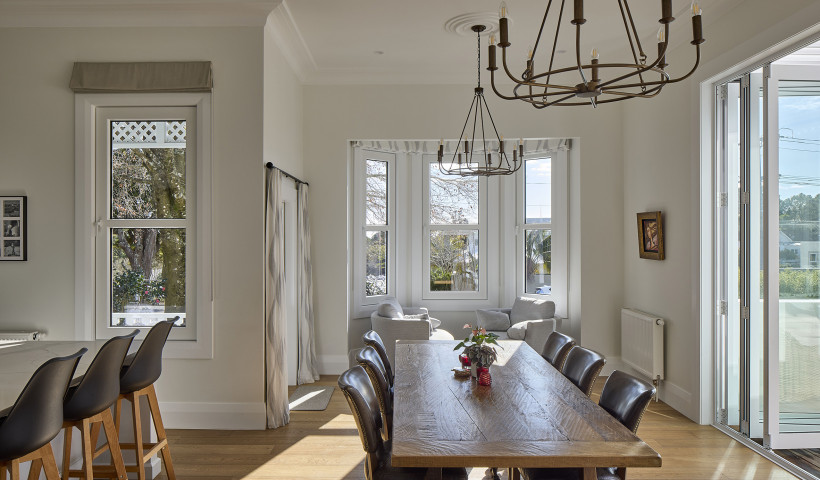
The development is called ‘Upper Village’, in a reference to Whistler ski resort’s hamlet of the same name, in Canada. The 3,300m² in hilly Brecon St features two buildings separated by a central, external mall with an eye-catching Altherm glazed canopy above. The 25m-long roof structure was made from APL glazing bar profiles and is one of the biggest canopies built by local Altherm manufacturer, Design Windows Central Otago Ltd.
The opening of Upper Village reflects strong faith in Queenstown’s post-Covid future by Brisbane developer Engage Group, who have previously completed projects at Frankton. Tenants include a mix of local and international food, hospitality and entertainment operators, one of whom has employed 60 staff.
A spokesperson for Engage Group said that the disruptions due to the Covid-19 lockdowns and complications had made the planning and construction process a challenging one, but the group was confident that once borders were fully open Queenstown was going to be a busy tourist destination again.
Materials used in the development, which was designed by BSPN Architecture, in Brisbane, include natural stone, timber cladding, timber soffits, painted structural steel and concrete.
The main window system used in the project was the APL 125mm Flushglaze Suite, some of which was installed in faceted arrays. Large APL Architectural Series sliding doors are also a feature of the buildings. One door set — 4 + 4 bi-parting sliders — is 8m long and 2.7m high. Other products used included 40mm Windows (Seismic Suite), fixed aluminium louvres and Magnum Hinged Doors. The surface finish was Duratec Matt Black.
Locally-based Cook Brothers Construction were the builders.













 New Products
New Products









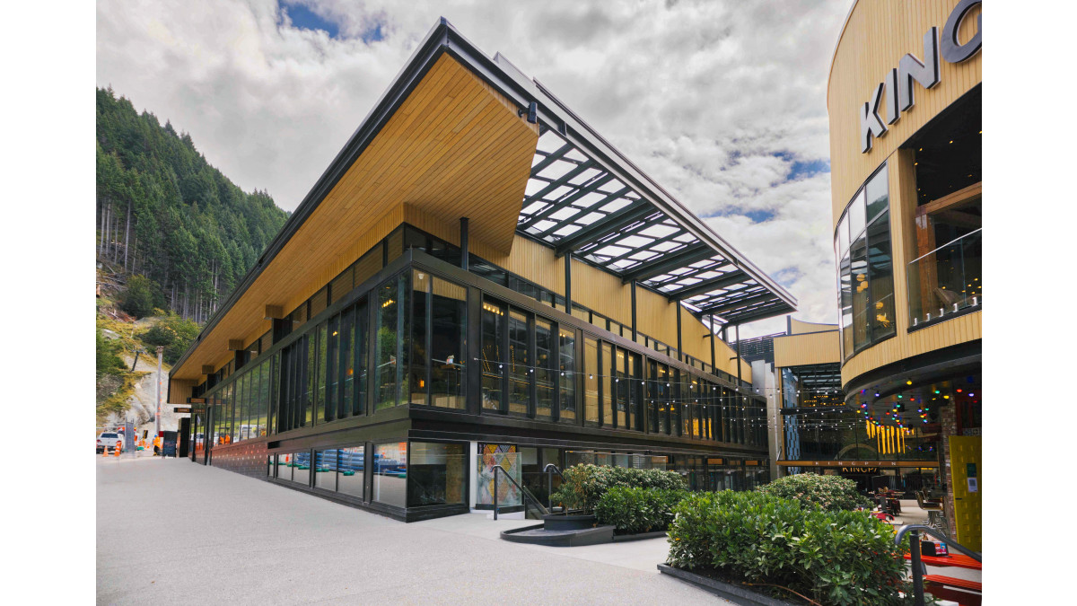
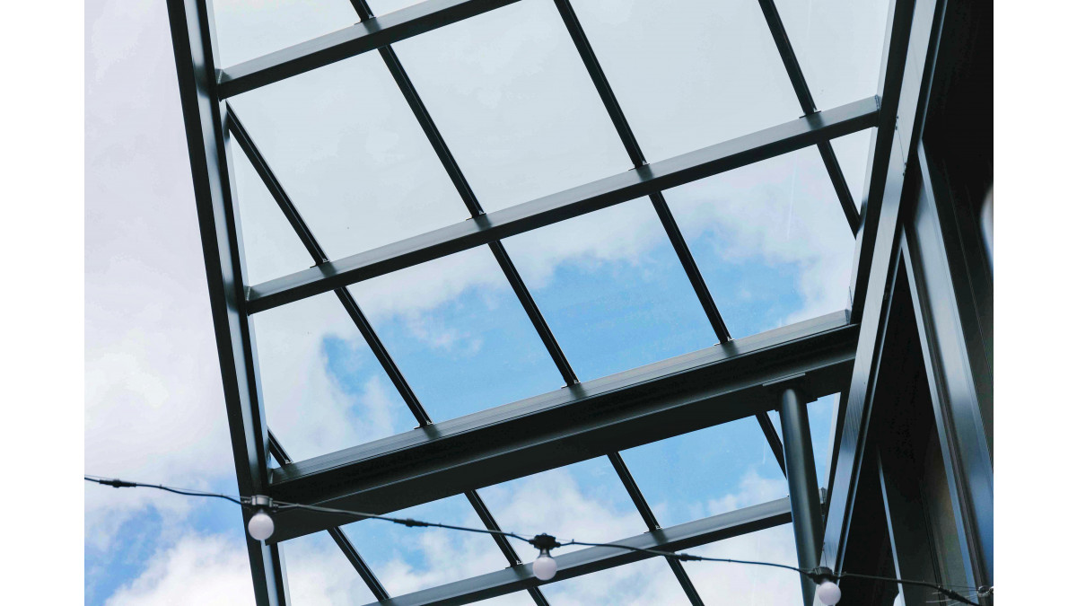
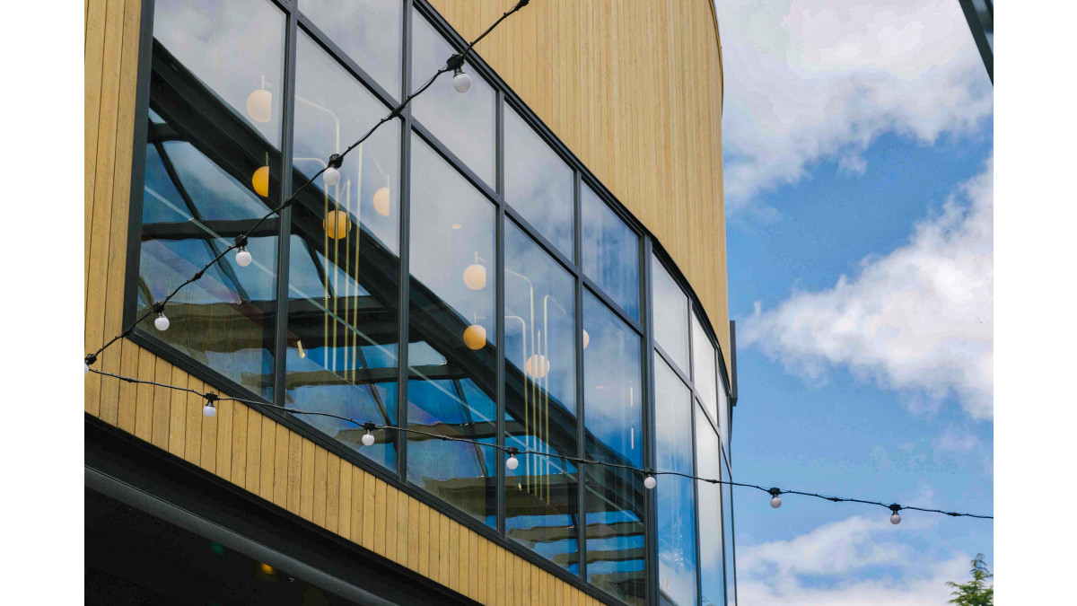


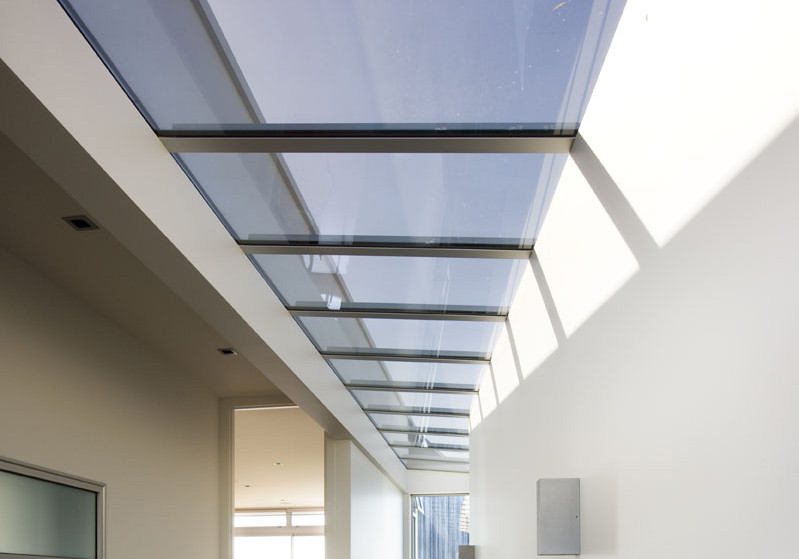
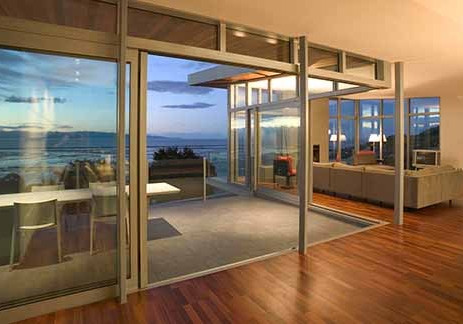
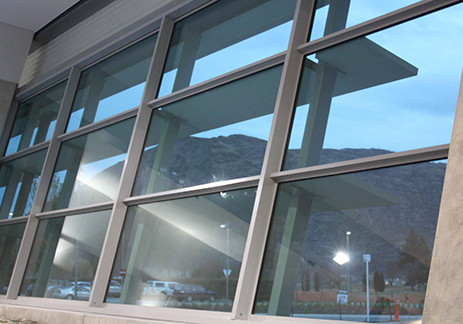
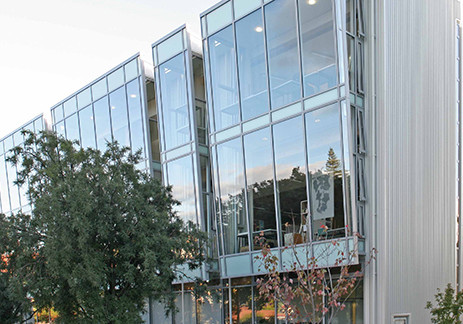

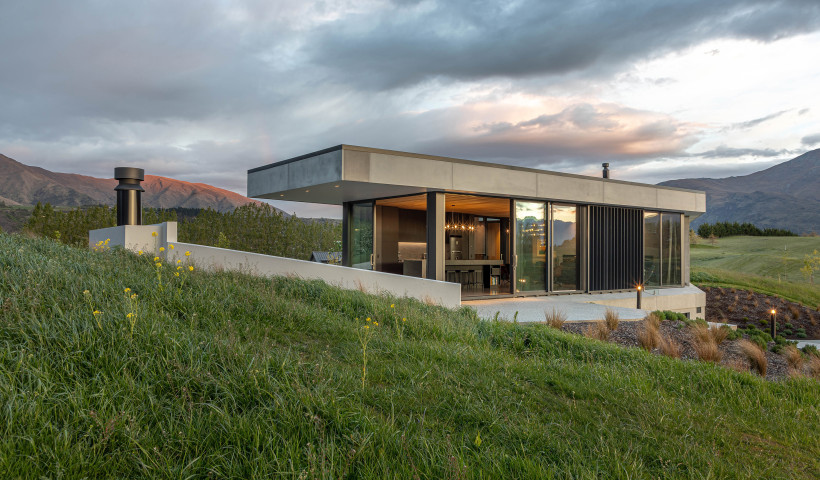
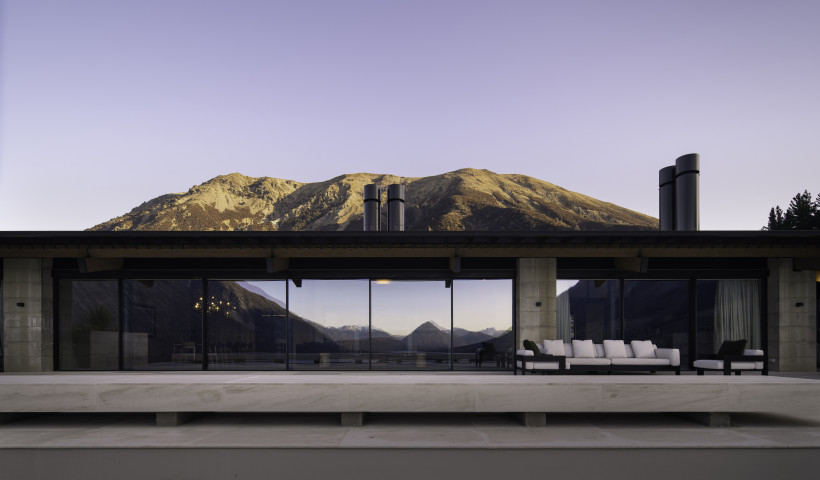
 Popular Products from ALTHERM Window Systems
Popular Products from ALTHERM Window Systems


 Most Popular
Most Popular


 Popular Blog Posts
Popular Blog Posts
