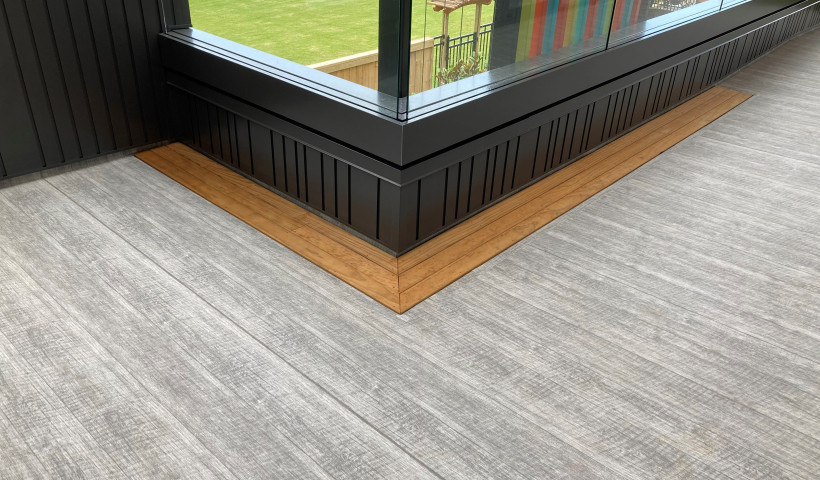
With New Zealand’s need for 71,000 more houses nationwide, it is inevitable that local and central government(s) will pursue as many well-planned, higher-density developments as possible.
Although high-density housing may ease some pressure, it also reduces the space for tranquil, green spaces at street level. However, with a little creativity and careful planning, it can open the door for scenic common areas above carparks and on apartment roofs. Rooftops are a city’s greatest untapped resource — acres empty space waiting to be ‘beautified’.
It's amazing how many roofs are redundant spaces which accommodate the odd air-conditioning unit and dead seagull. Yet the part of the building that boasts the best view and cleanest air is the roof. Some building owners have recognised the value of ‘the fifth wall’ by creating a roof garden where people can take in the view while they enjoy their lunch, let their creative juices flow or exercise in the open space. More rooftops are being harnessed to improve the environment of urban cities and high-density living, enhancing the quality of people’s lives.
Urban agriculture is becoming increasingly popular in the quest for more sustainable and liveable cities.
Roof Gardens also contribute to regulating the temperatures of metropolitan centres while helping reduce atmospheric pollution and providing a site for flora and fauna (bringing the birds and bees back into town). They also absorb up to 70% of rainfall which also places less pressure on the public stormwater system.
Of course, a leaking roof garden is a hugely expensive issue to resolve. It is vital that a complete, tested, internationally-proven system is installed, as opposed to one that has been cobbled together with independent components without proper testing.
Viking Roofspec‘s Roof Garden system is a complete internationally proven system which has been issued with a BRANZ Appraisal (no. 903).
A Viking Roof Garden system incorporates internationally proven membrane systems, drainage components and complementary accessories to provide a high performance, watertight system. It is also only installed by Viking Approved Applicators who have been trained through a stringent licensing programme.
Components of a Viking Roof Garden System:
- Robust waterproofing membrane system
- Root Barrier (either heat-welded polypropene later, or specialised torch-on with anti-root chemical properties)
- Drainage Board Composite (including protection fabric, drainage board cups and moisture retention layer)
- Growth medium (high draining, high nutrient soil, specially formulated for roof gardens)
- Roof garden-friendly plants (with inoffensive roots)
- Aluminium components such as drain protection box and garden edging













 New Products
New Products









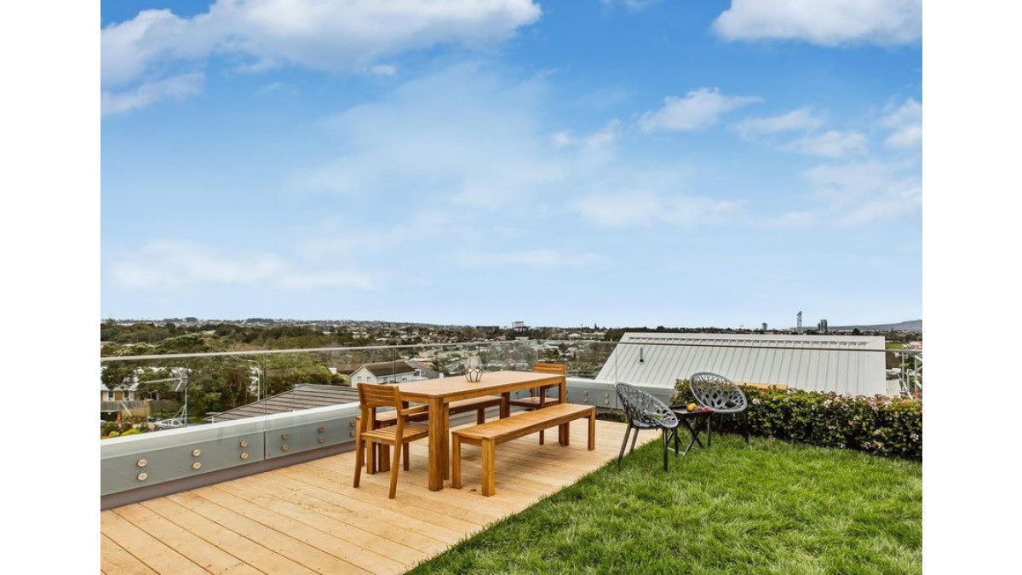
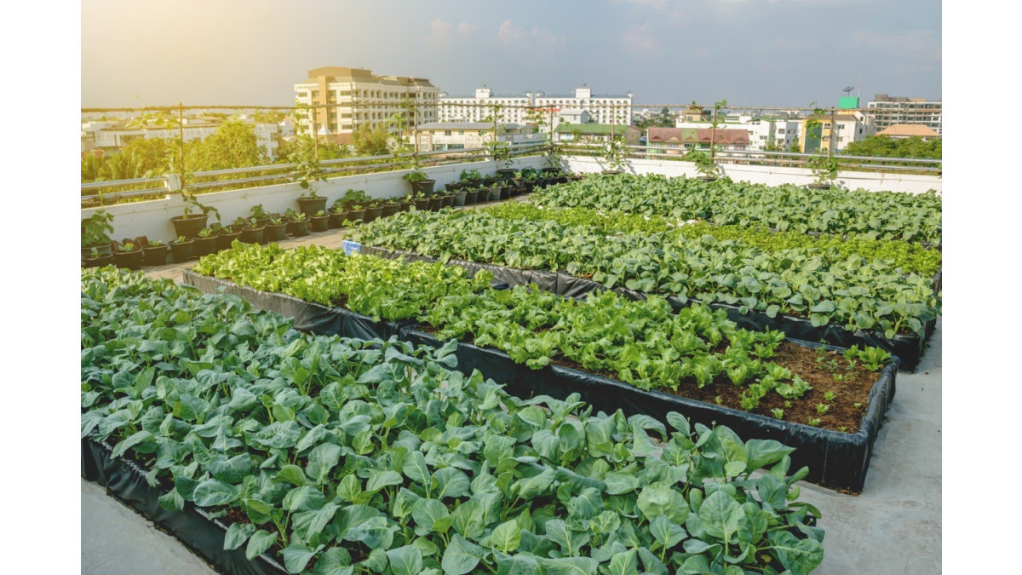
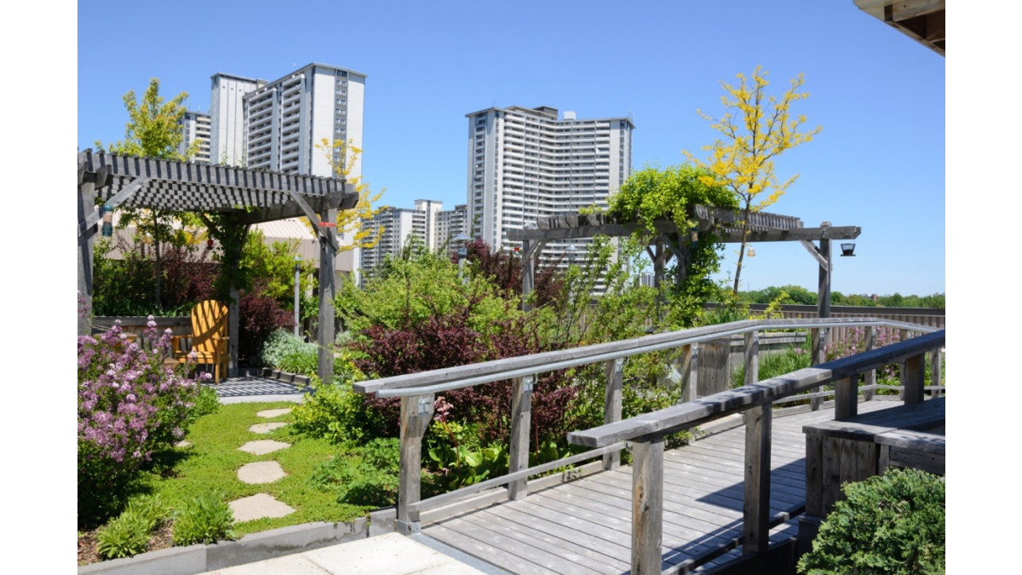
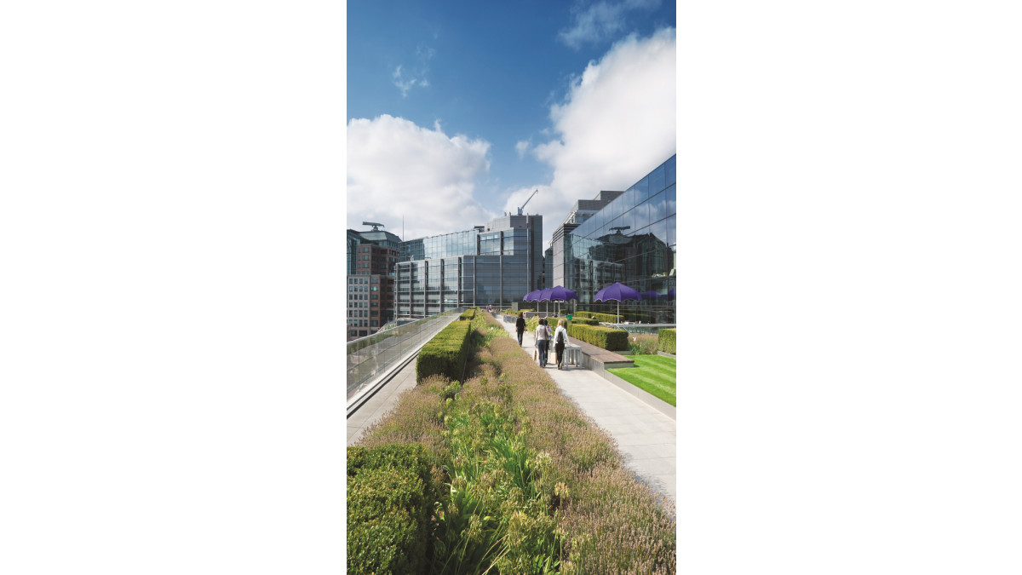


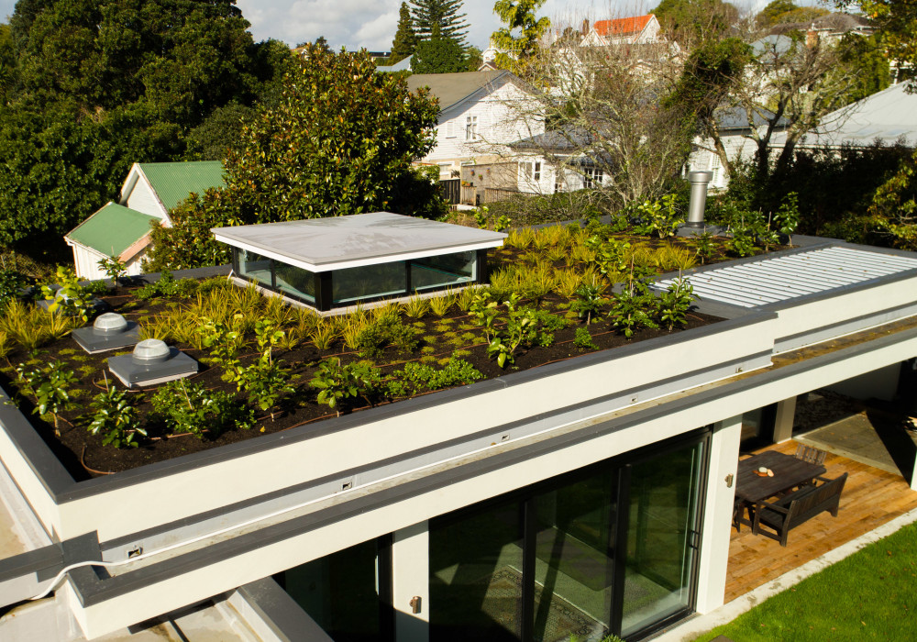

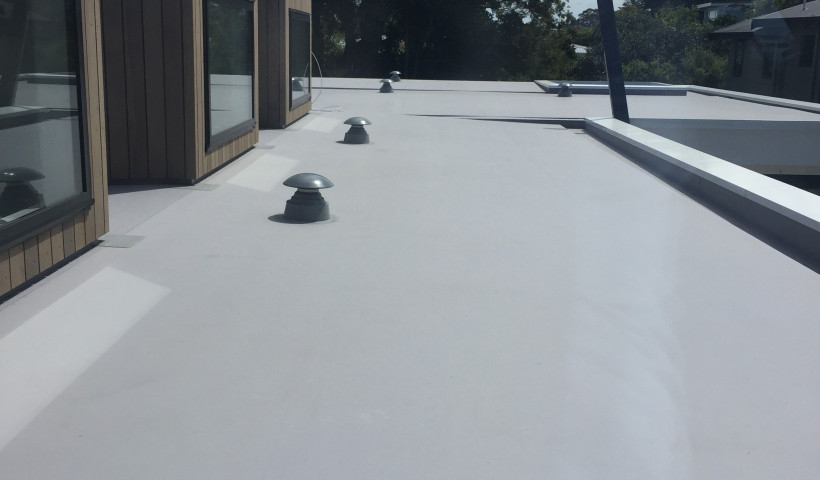
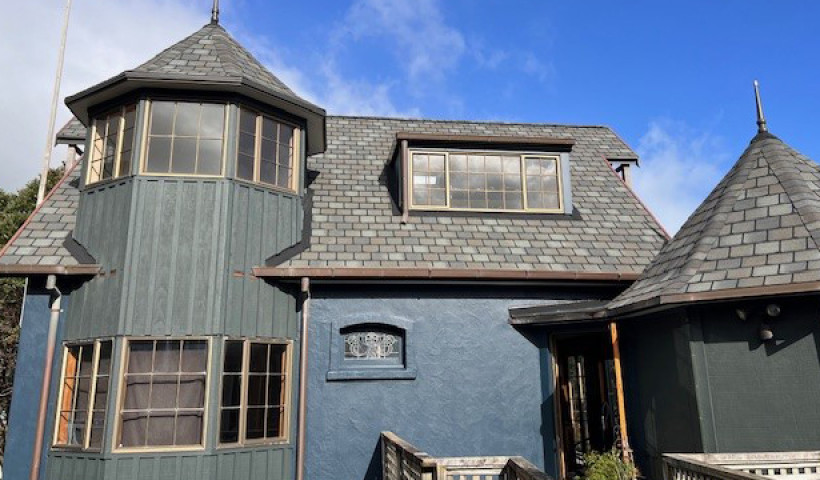
 Popular Products from Viking Roofspec
Popular Products from Viking Roofspec

 Most Popular
Most Popular


 Popular Blog Posts
Popular Blog Posts
