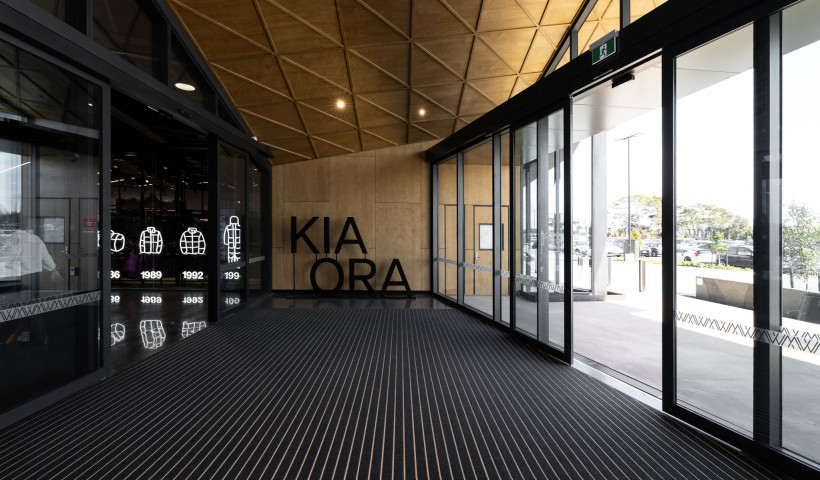
Understanding a project’s design outcome is the most important aspect of a collaboration with any supplier. There is a myriad of considerations to factor in: not just sizes, colours, uses, budget, time frame and preferences, but also themes that may include cultural elements, along with environmental and acoustic requirements.
"We help architects and designers achieve creative design solutions through technical know-how and hands-on design assistance, and by tackling design problems," explains Nigel Macintyre at Advance Flooring. "By spending time upfront to understand the desired outcomes, we achieve high-performance, compliant and creative designs that are backed by excellent technical knowledge of flooring products."
Design options and rendering
Advance can work with examples of completed projects for ideas and inspiration, and will respond to a creative brief. They also offer a free rendering service that shows how a total flooring system can look with Advance products. "The free layout design saves architects and designers time and, typically, we can turn the design around within 48 hours," notes Nigel. Advance takes in feedback or adjustments and then supports with specification and technical details until the layout meets the brief and project requirements.
High school case study
Recently, Advance worked with Ignite Architects to realise a complete flooring system for a new two-storey classroom block at Westlake Boys’ High School, which uses a combination of pixel-patterned Detroit and Parking carpet tiles, heavy-duty Gecko entrance tiles and Tarasafe Ultra hard vinyl flooring. Flooring for educational facilities has to conform to the highest standards of safety, comfort and durability, so these products were selected to help create a comfortable and safe learning environment that can handle heavy foot traffic. Carpet products were chosen as they have been proven to significantly reduce the amounts of airborne particulates, such as dust and moisture, providing healthier spaces.
Getting quantities right
Advance works out quantities to ensure installers allow enough materials for the project, which speeds up pricing response times from the builder and flooring installers. When colours and products are intermixed, the team provides an installer’s layout that differentiates between colours and products to ensure the design is installed correctly, which also speeds up the installation process and reduces costs.
Technical accuracy
Supporting documents, such as detailed drawings and engineering analysis, peer reviews and specific statements of compliance (Producer Statements), are also part of the service. "We work hard to make compliance easier and to lessen the involvement of consultants or engineers where appropriate," Nigel explains. "We receive plenty of positive feedback and repeat users of our services, so the proof is in the pudding, so to speak!”
Visit www.advanceflooring.co.nz for more information.













 New Products
New Products









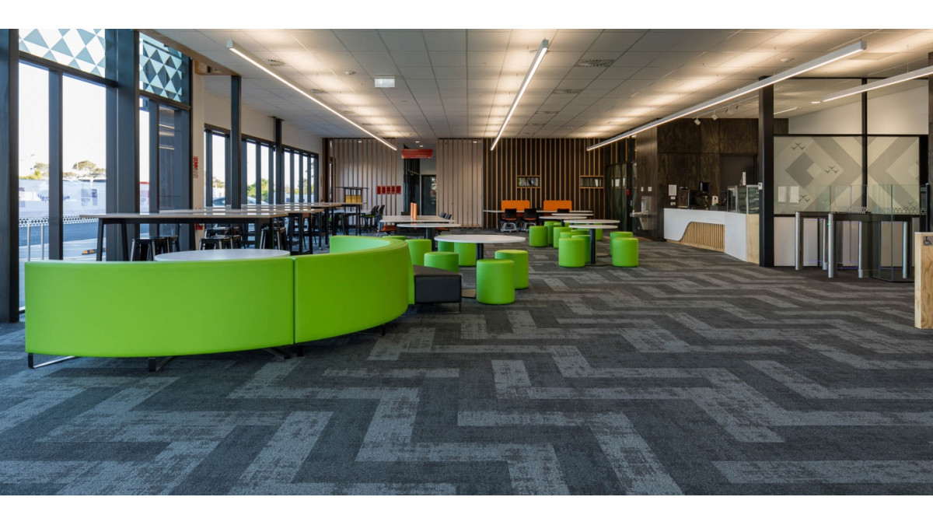
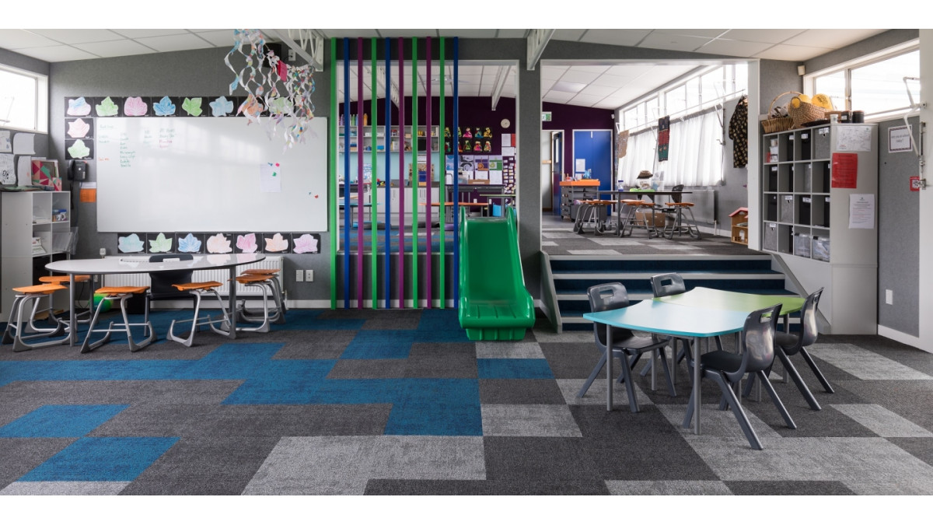
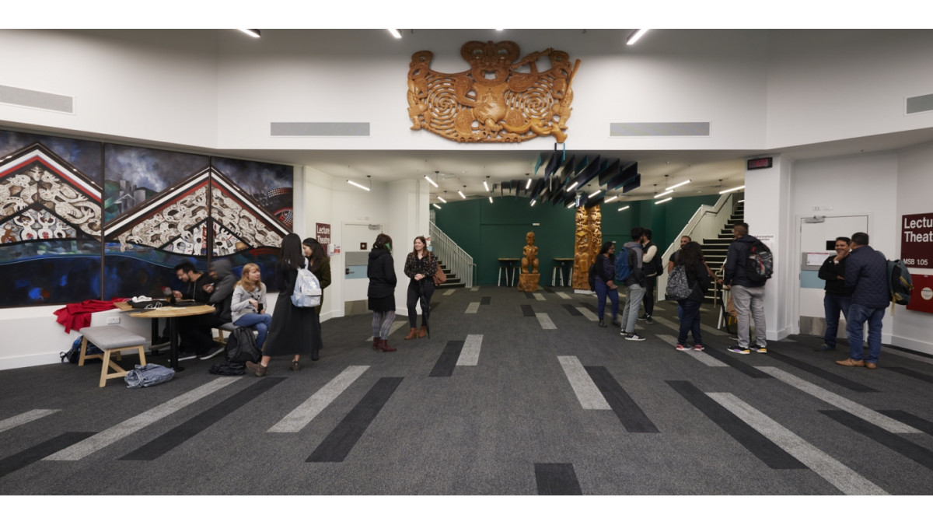
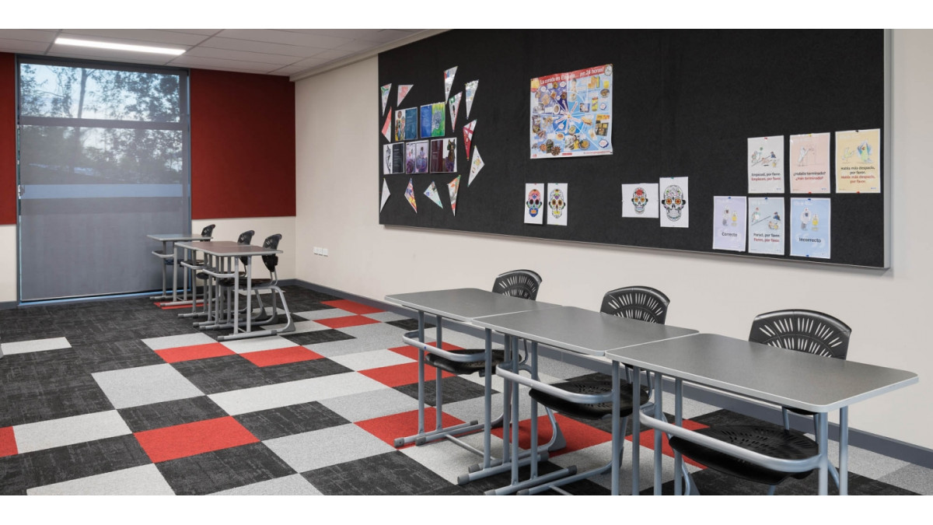
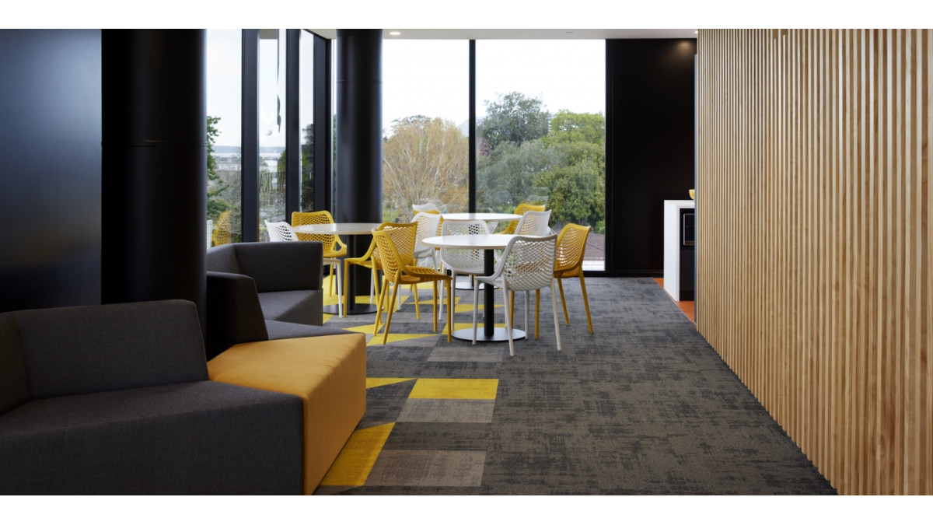


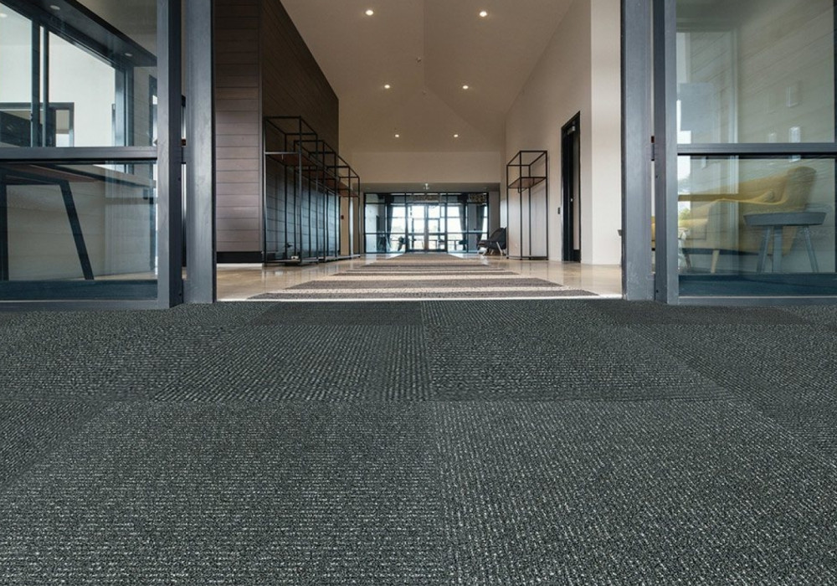

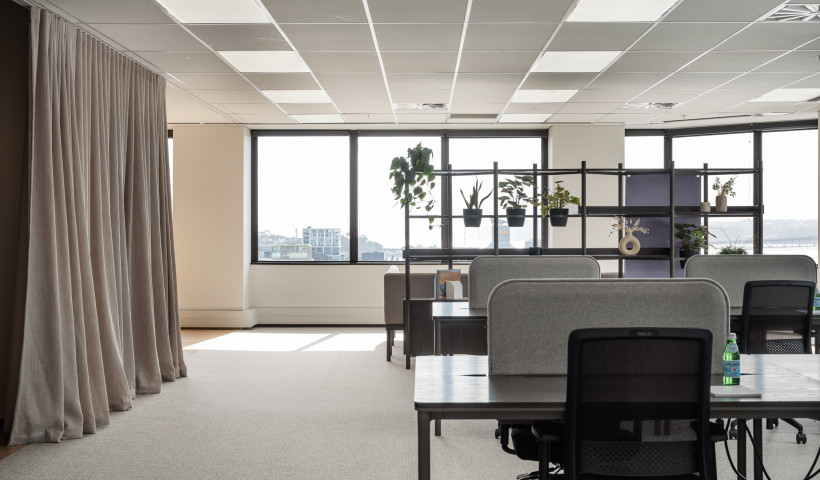
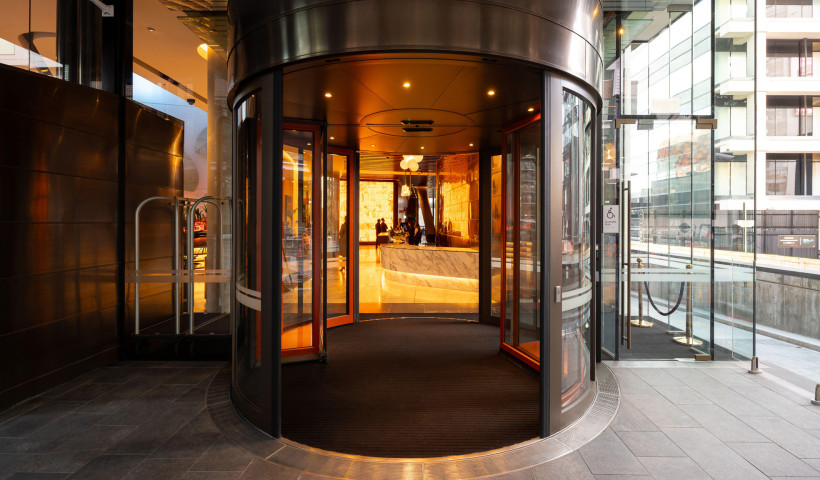
 Popular Products from Advance
Popular Products from Advance


 Most Popular
Most Popular


 Popular Blog Posts
Popular Blog Posts
