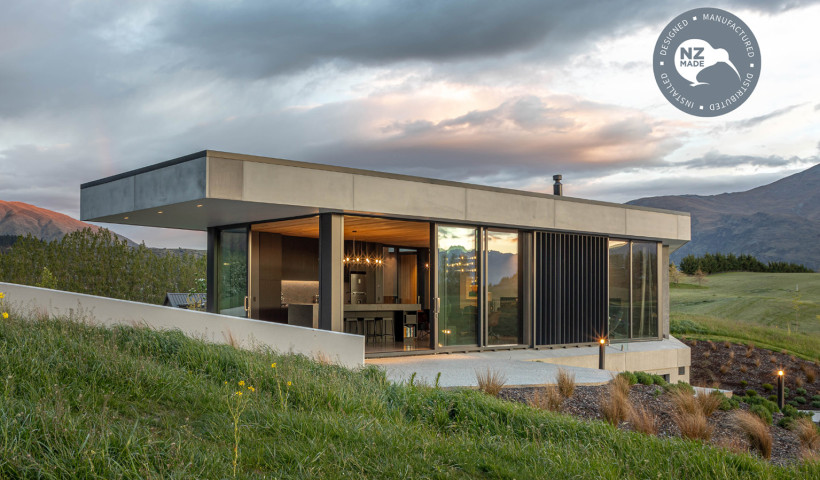
Maximising natural light entry was a key objective of architect Phil Smith in his design for Kids Cove Early Learning Centre, in Albany on Auckland’s North Shore.
Smith, of Collingridge and Smith Architects (UK) Ltd, was mindful of research findings that emphasise the importance of exposure to natural light for children's health. The result was an eye-catching and extensively glazed new structure of 600m² that drew heavily on the APL Architectural Series of windows and doors in wide banks and tall heights.
"Research is proving that good sleep is critical to brain development," said Phil, "and good sleep is regulated by a hormone called melatonin which in turn is regulated by daylight. Hence we ensure that the centres we design are full of daylight."
Extensive glazing to a height of 2.7m was a feature of all the exterior elevations in the centre, as well as extensive interior glass partitioning and high level clerestory windows — all designed to flood the centre with natural light and minimise the need for artificial lighting. "Children can be in these centres for quite long periods, especially when the weather is bad, so we need to make sure they still have full awareness of the outdoors and the phases of daylight to regulate their sleep properly," said Phil.
The two sides of the centre that open on to children's activity areas have a total glazed length of approximately 37m, including APL Architectural Series hinged doors, fixed lights and stacking sliding doors. The heads of all the frames have been recessed into the ceiling — again maximising light entry — and the sliding door sets are recessed at the sill to minimise upstands and take full advantage of the flushline sill feature for obstruction-free child movement.
The windows and doors were powder coated in Silver Pearl and featured Icon stainless steel hardware. They were supplied by Vantage manufacturer, NZ Windows, of Tauranga. The builder was Paragon Construction Ltd, of the North Shore, and the developer was Northbridge Properties Group.













 New Products
New Products









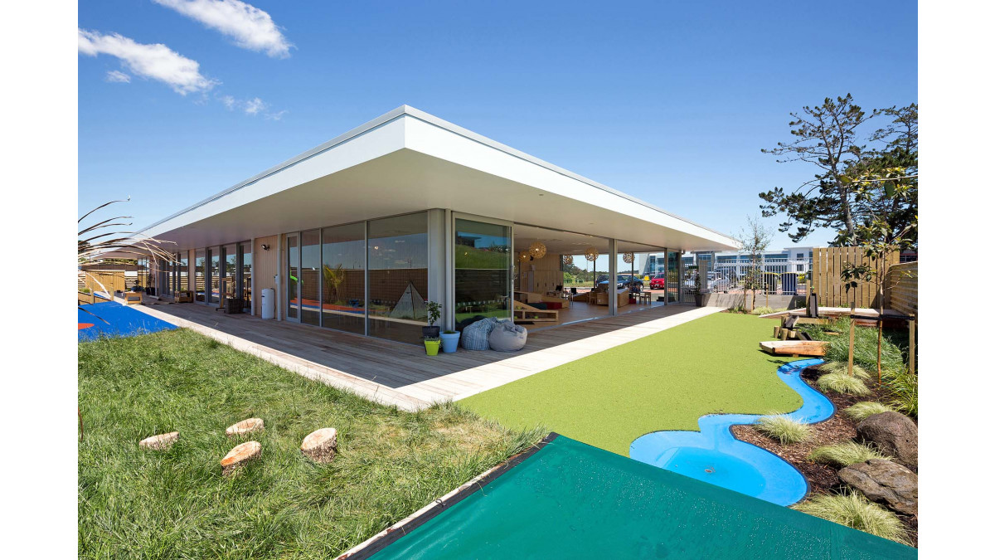
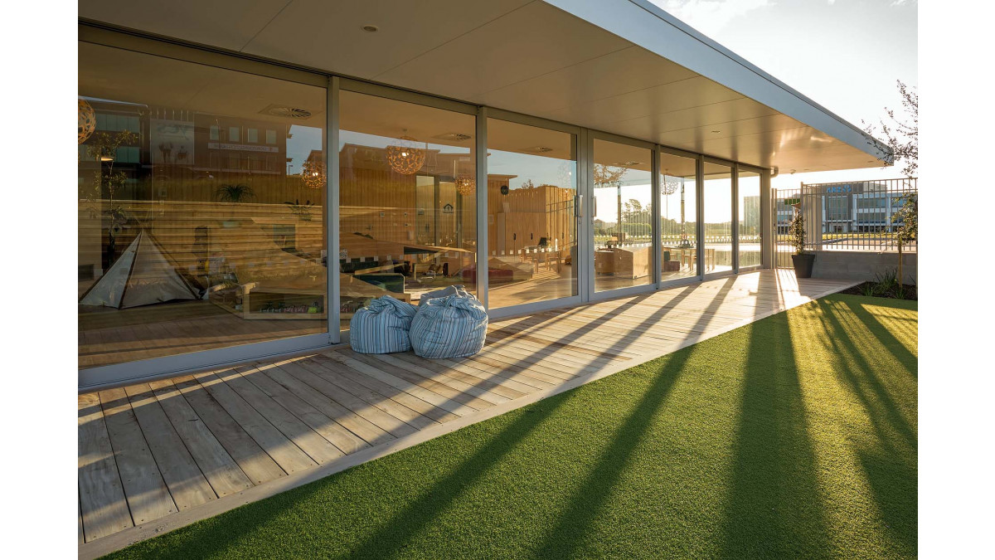
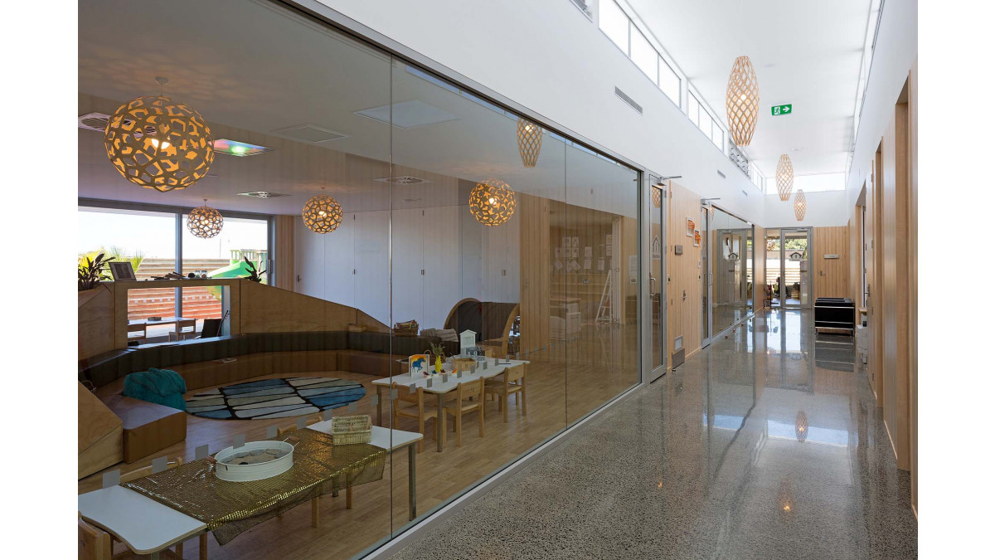
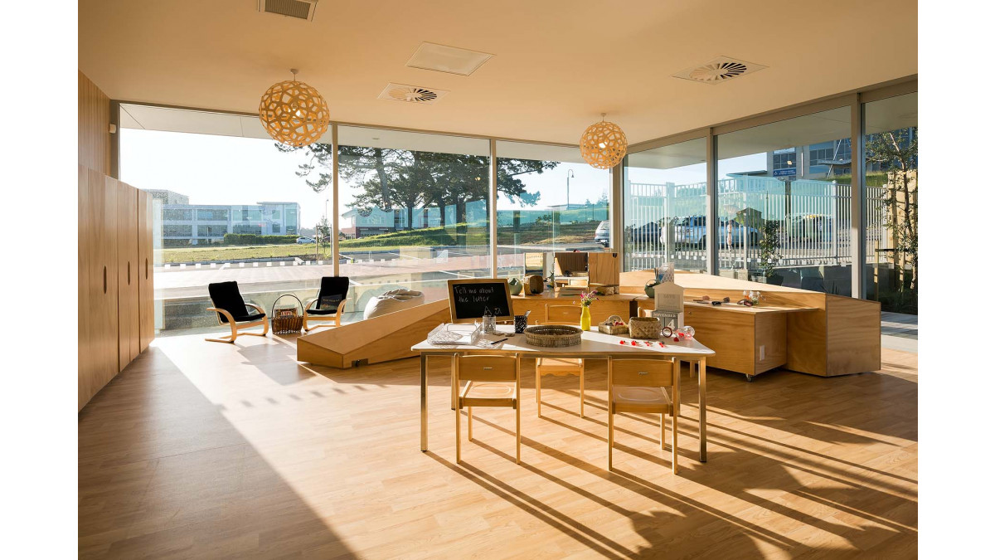


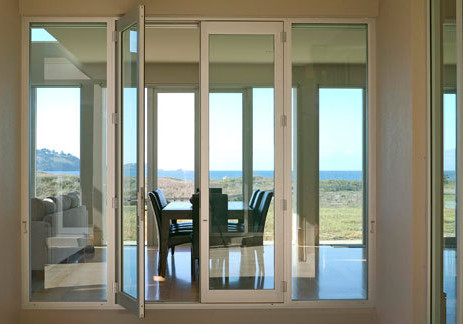
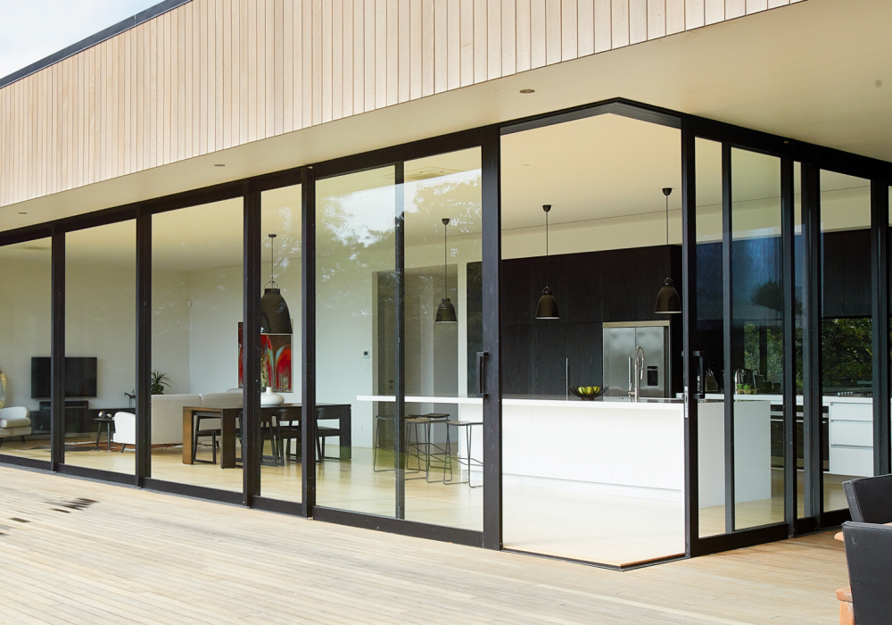

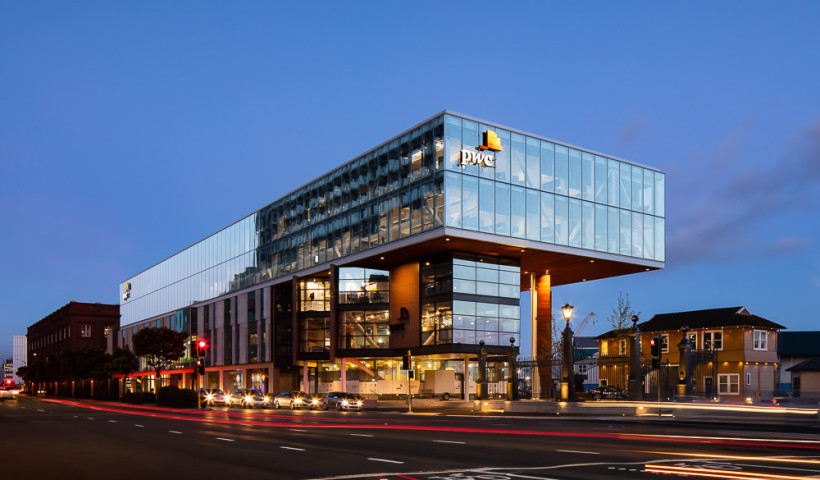
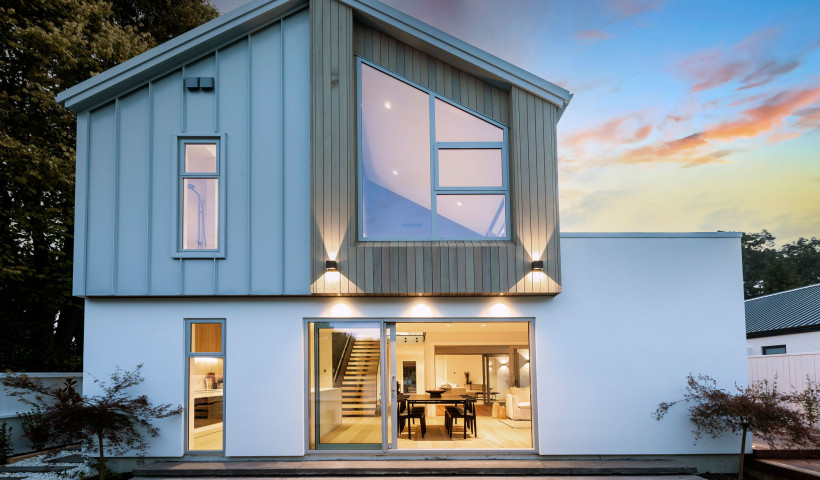
 Popular Products from VANTAGE Windows & Doors
Popular Products from VANTAGE Windows & Doors


 Most Popular
Most Popular

 Popular Blog Posts
Popular Blog Posts
