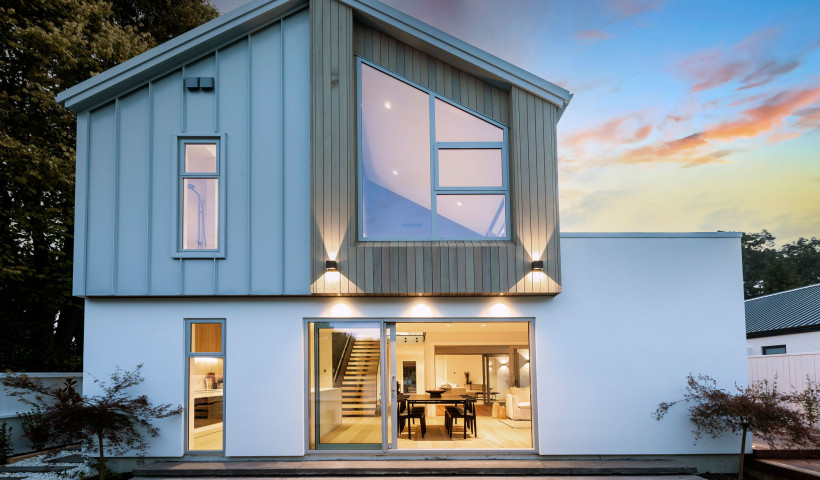
The 80-apartment, 11-storey complex required air conditioning under the provisions of the Auckland City Unitary Plan but Stevens Lawson Architects pushed back against this for a more sustainable approach within the residential units. With the aid of thermal modelling and the inclusion of significant internal insulation and solar control glazing it was possible to use the naturally automated Ventient passive ventilation product marketed in New Zealand by APL Window Solutions, proprietors of the Altherm, First and Vantage window brands.
The Ventient units are placed above APL Architectural Series sliding doors in the residential units. They span 3.6m, are acoustically baffled, and allow conformance with criteria for thermal comfort, especially in summer temperatures. Other air quality and energy effects within the HomeGround units are impacted by extractor fans in the bathroom and kitchen, and a small panel heater. The Ventients installed have an air intake grille at one end of the span and an expulsion grille at the other end.
Stevens Lawson sought a sense of home for the facility, including the suburban touch of a gabled roof line. The steel cross-bracing on the exterior was seen as having a Pacific feel. Apart from the two bottom floors of concrete, the rest of the building is constructed of CLT (cross laminated timber), made from Nelson pine, making HomeGround possibly the tallest timber building in New Zealand.
The supplier of windows and doors was Vantage manufacturer Wight Aluminium, who used the APL Architectural Series as the main suite of products. Wight also installed roof glazing above a ground floor courtyard and over the roof deck.
The HomeGround facility includes full medical centre, detox centres, dining room/café, and on the top floor a common lounge, greenhouse, and deck space.
The window and door surface finish was Duratec Matt Black. Glazing was generally in a 28mm IGU with solar control Low-E coating.
The builder was Built Environs.













 Product News
Product News





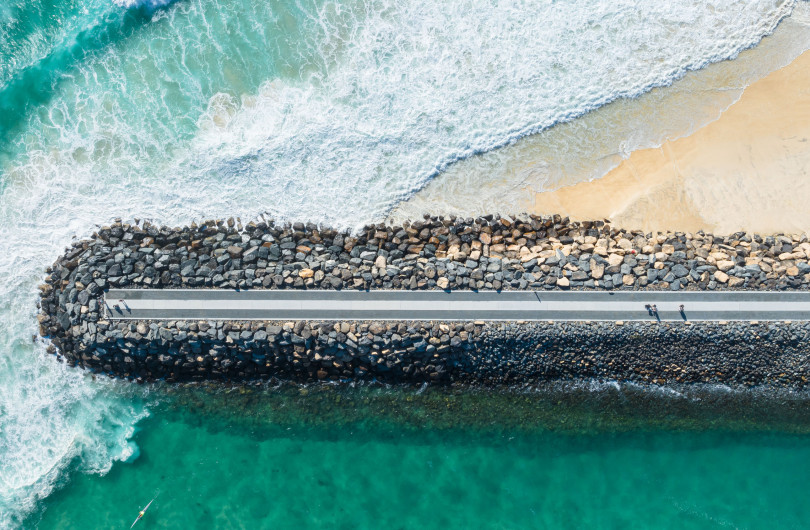


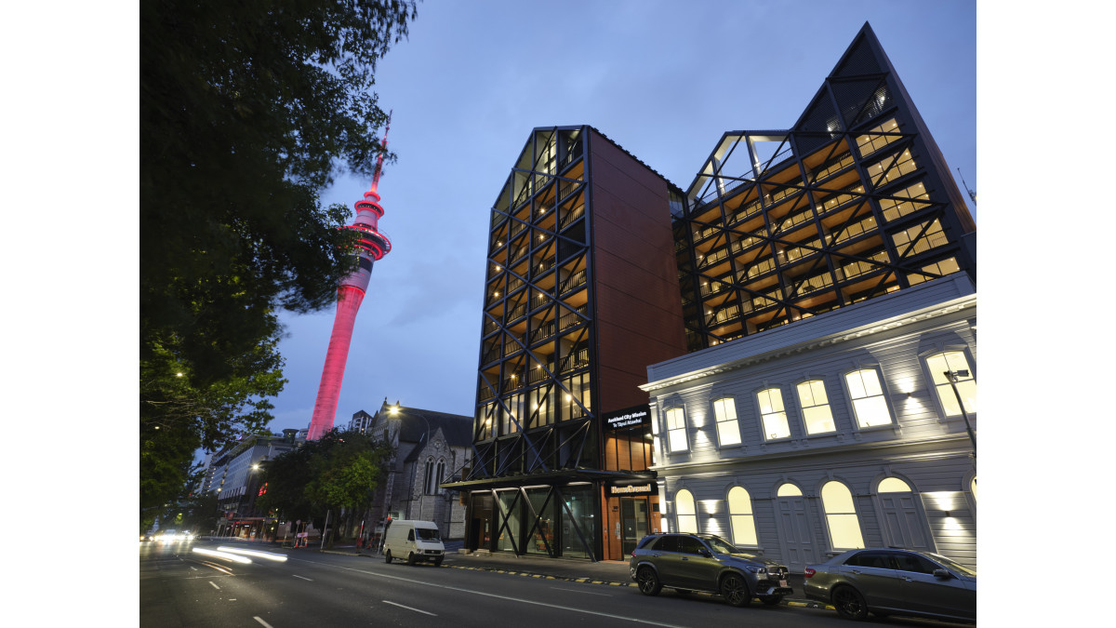
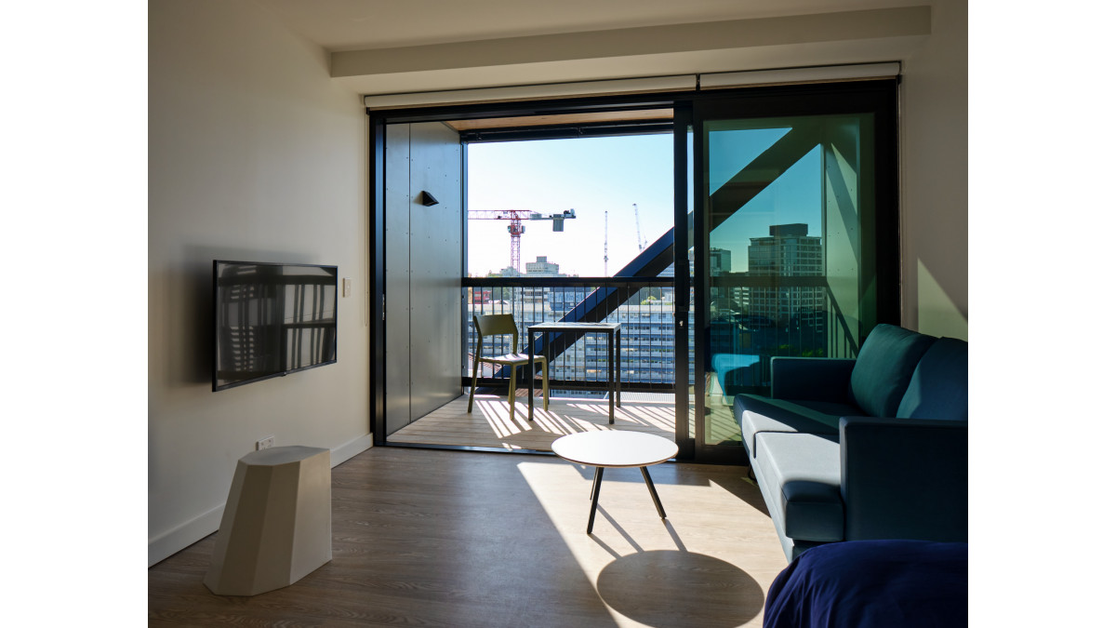
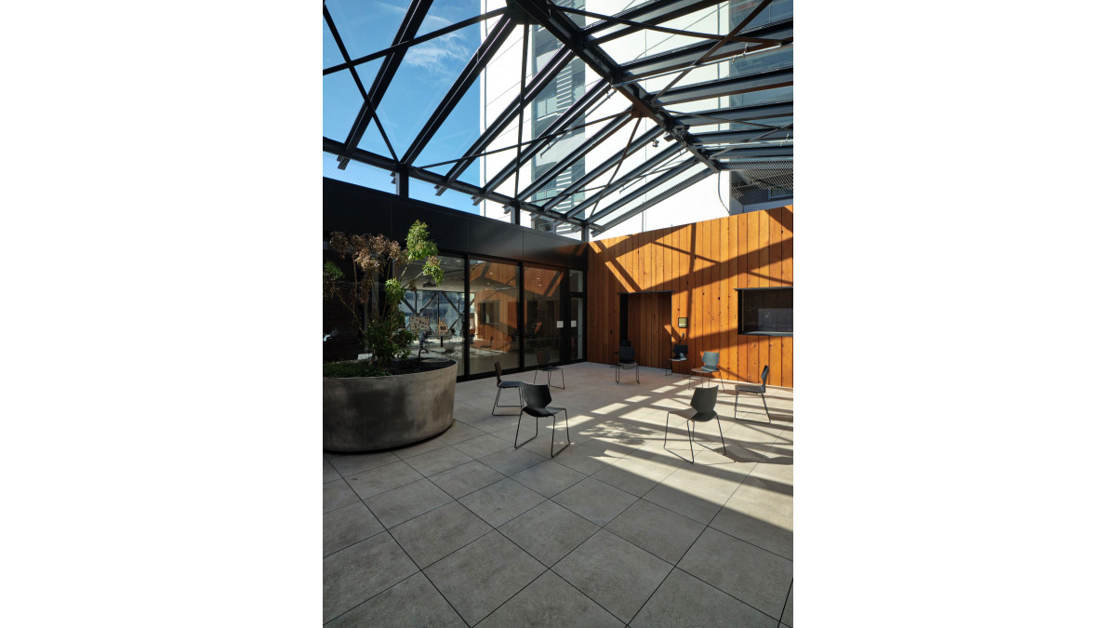
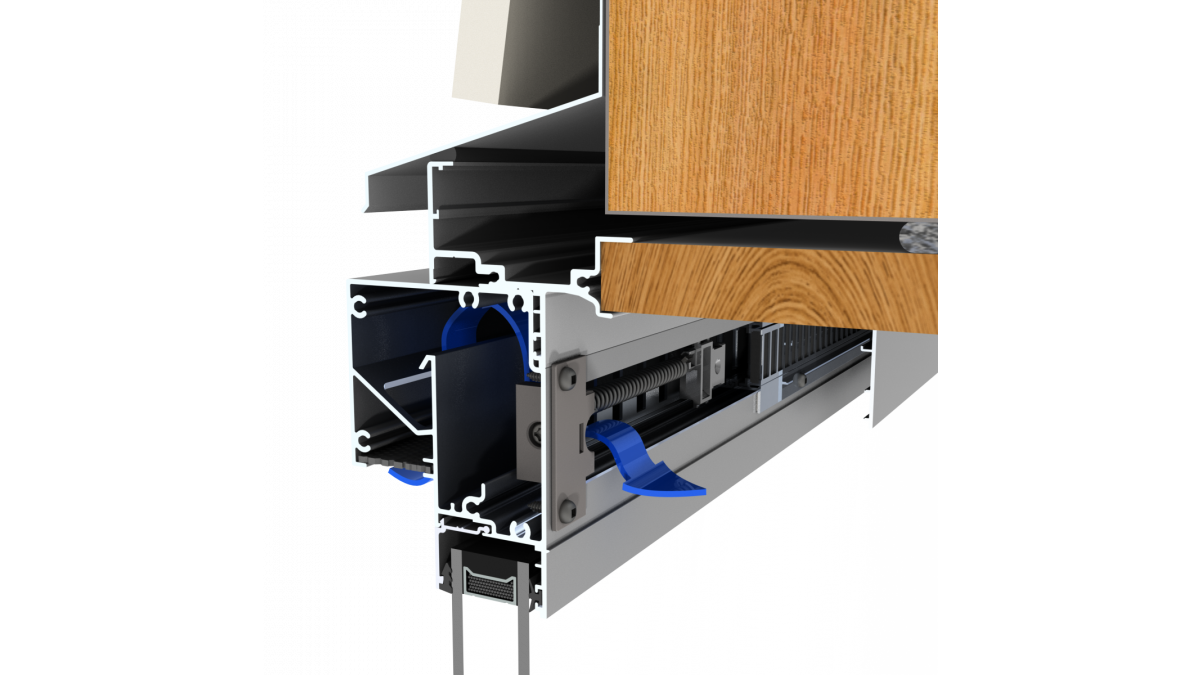


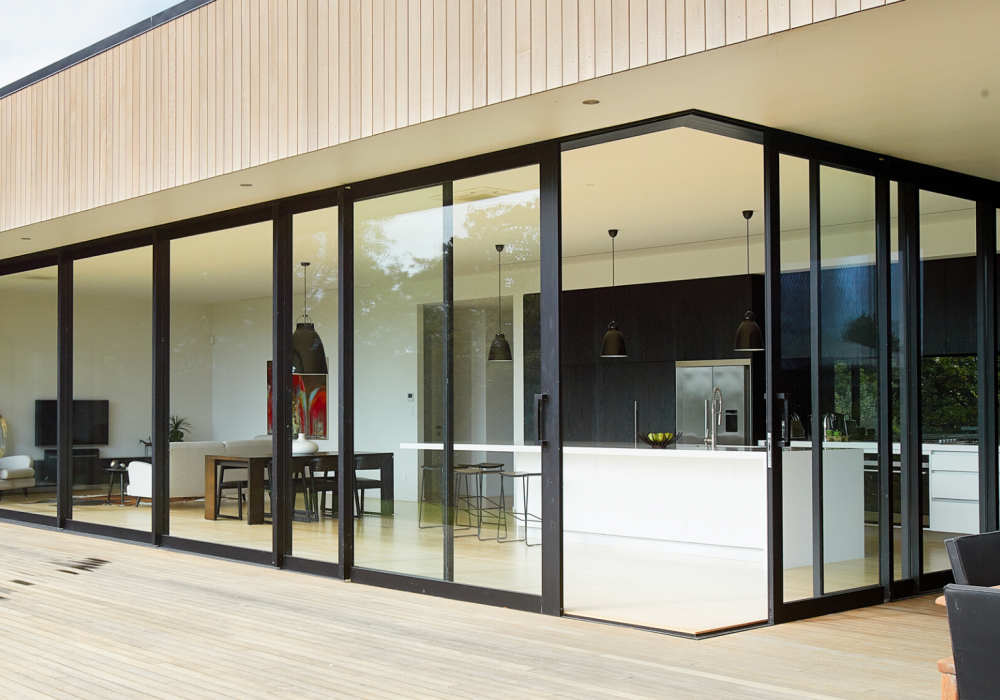
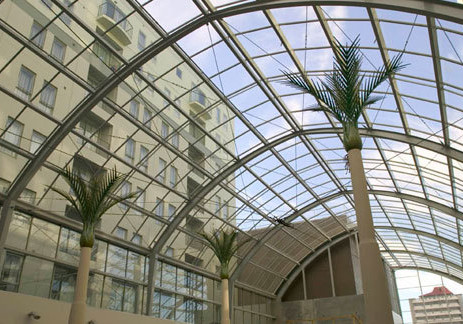

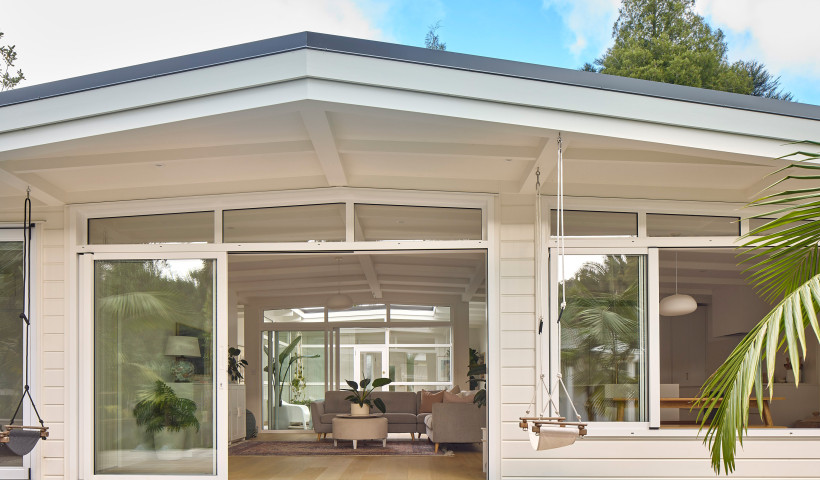

 Popular Products from VANTAGE Windows & Doors
Popular Products from VANTAGE Windows & Doors


 Most Popular
Most Popular

 Popular Blog Posts
Popular Blog Posts
