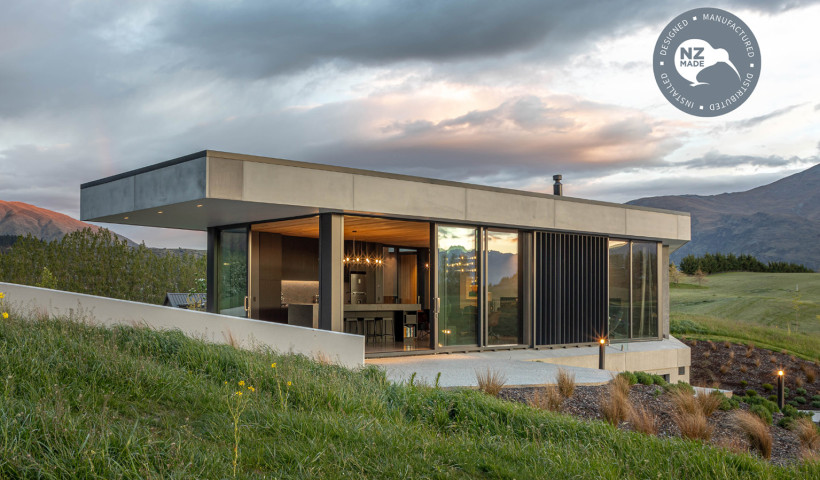
The 162-year old Whanganui Collegiate has recently opened a striking new administration building that serves as a gateway to the campus and blends tradition and change. Age-old and modern materials sit comfortably together in bold architecture from RTA Studio.
The primary cladding elements in the new, gable-roofed structure are bricks — carefully and skilfully crafted — which reference the dominant material in most other buildings in the school grounds, and extensive glazing in the 168mm Structural Glaze suite from APL Window Solutions. Superimposed on high-performance, low-E double glazing (38mm IGUs) are bands of woven brass mesh for screening purposes which have a changing aesthetic — opaque in the daytime but largely transparent after dusk when the office lights are turned on. Architectural reviewers have praised the success of the building’s adventurous design that looks back to the Collegiate’s roots but forwards, as well, to another 100 years of architectural relevance and utility for pupils, teachers and administrators.
Vantage manufacturer, Wight Aluminium, supplied the windows and doors in formats that moved outside the norm. The towering, transparent entranceway features a frameless hinged door 3.5m high, with laminated glass stretching above in two pieces (1.5m wide). The brass mesh screens on both main building facades were mounted on brackets that penetrated Structural Glaze mullions.
The structural glazing was raked at the head and on one side of the building each of the three window banks was angled outwards in an arrowhead format that measured 152 degrees externally.
In addition to the administration building, Wight Aluminium were involved in a major refurbishment of the school’s H.G. Carver Memorial Library where a sleek new porch and foyer was added and extensively glazed to a height of 4m in the same structural system, again powdercoated in Duratec Matt Black.
Other systems used in the Collegiate project included Magnum doors and Vantage Shopfront.
The builder for the Administration Block was DML Construction. The Library refurbishments were carried out by W & W Construction.













 New Products
New Products









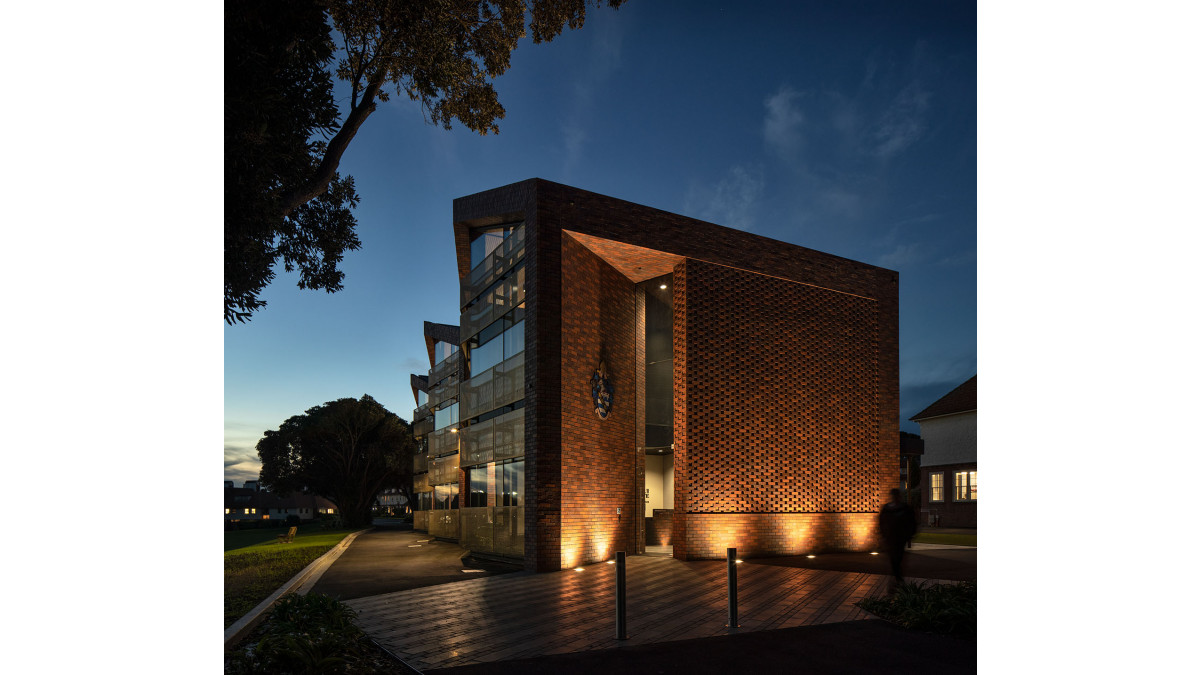
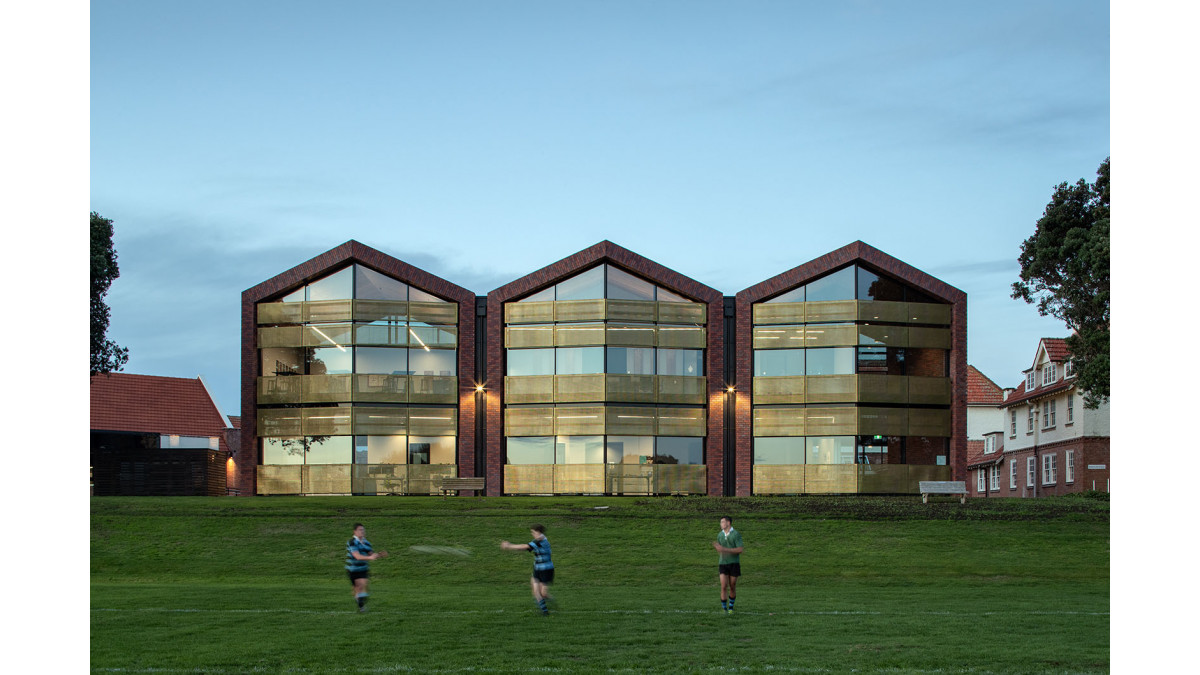
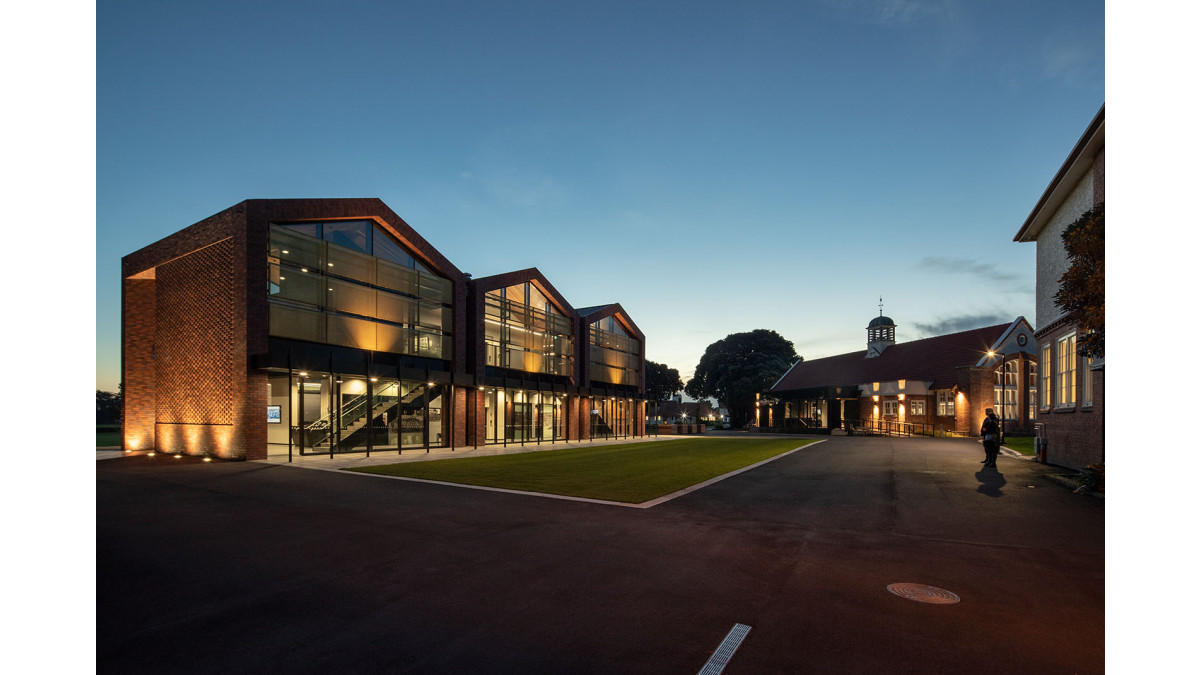
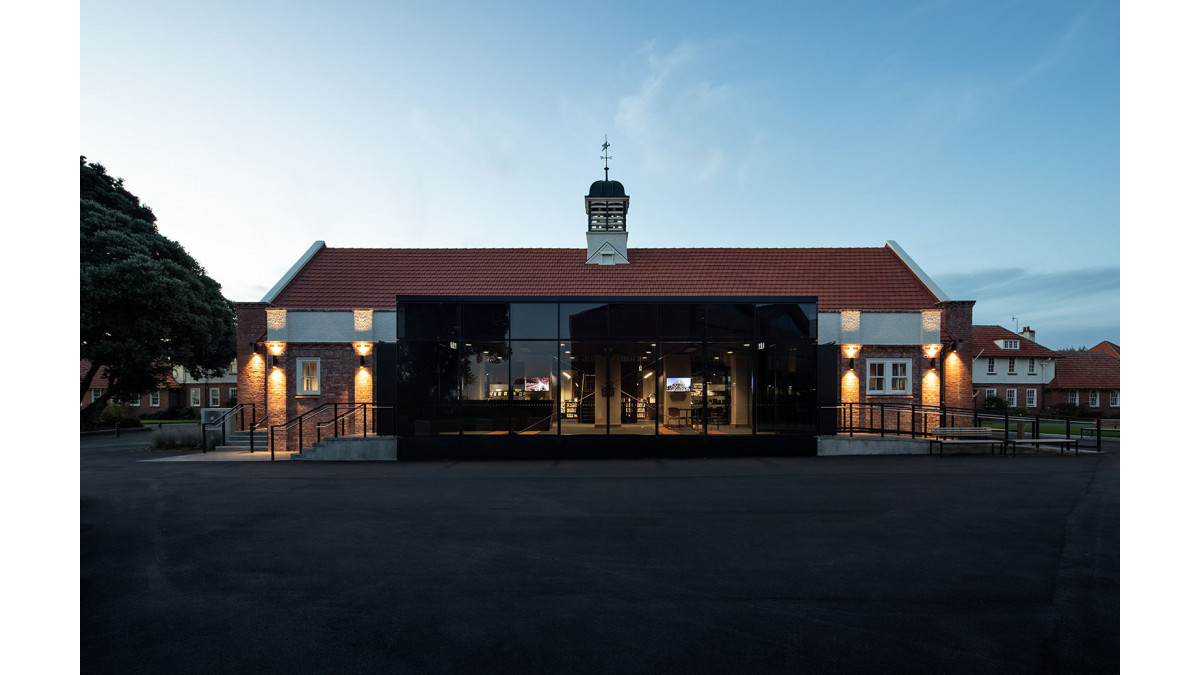





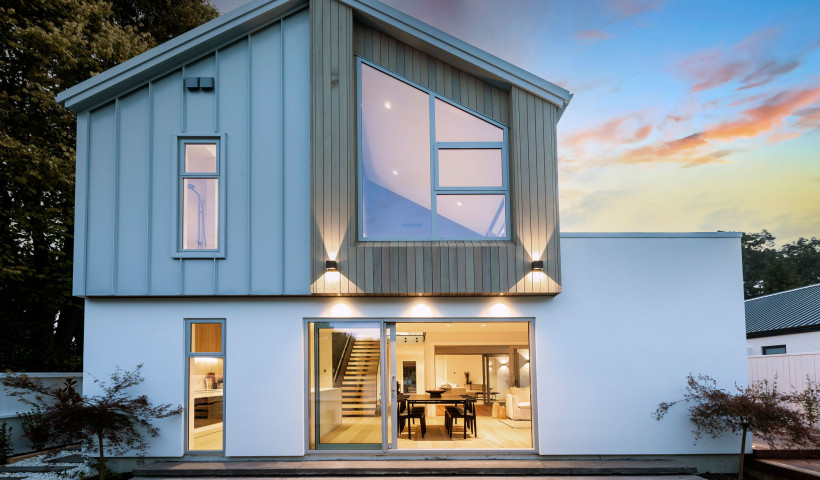
 Popular Products from VANTAGE Windows & Doors
Popular Products from VANTAGE Windows & Doors


 Most Popular
Most Popular

 Popular Blog Posts
Popular Blog Posts
