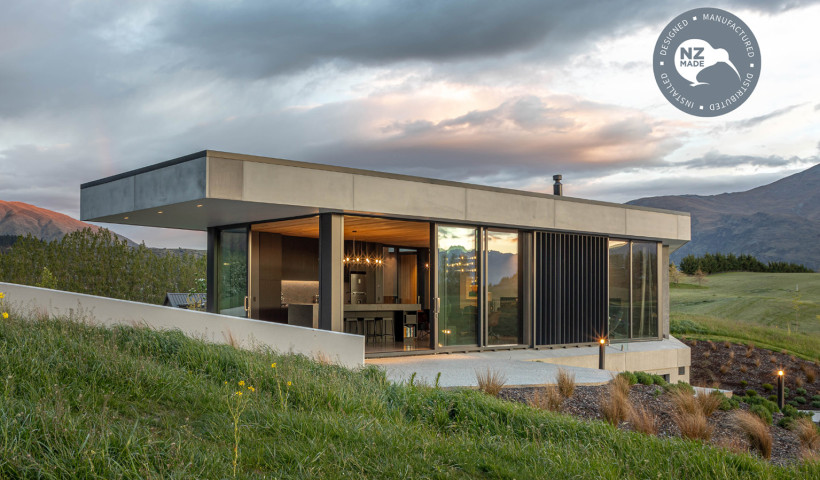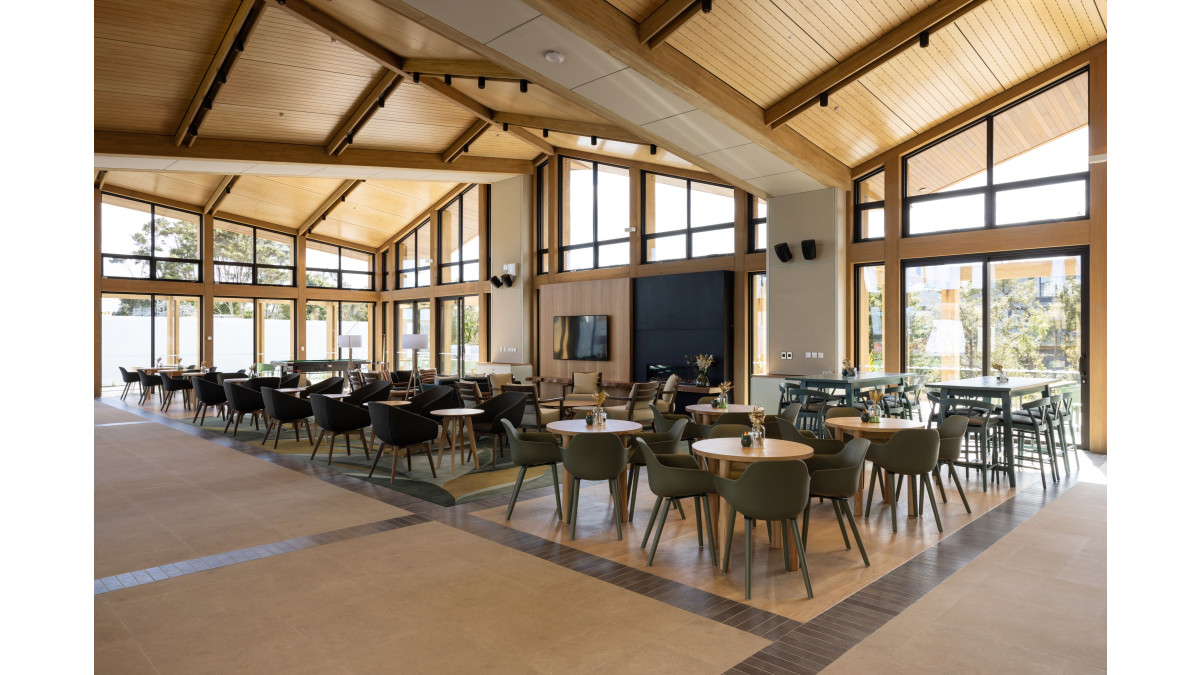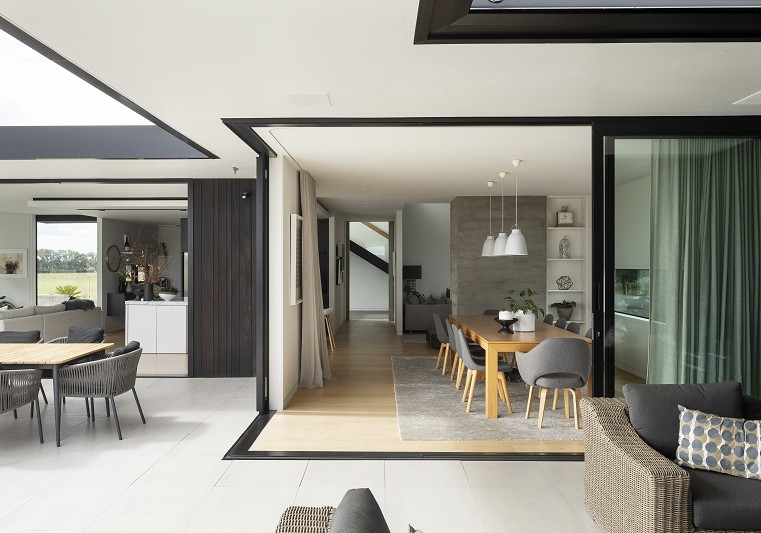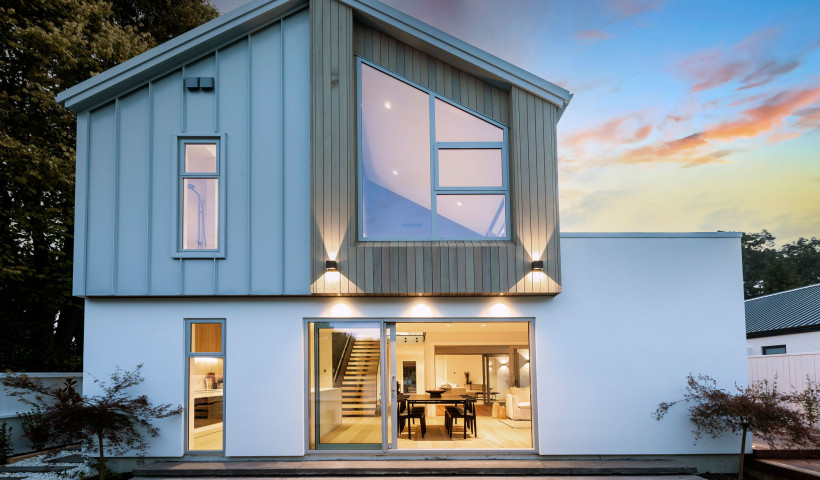
The Botanic, in Silverdale, has a pool and clubhouse combo with multiple gable-style, high-level windows, while the Tamahere Country Club, near Hamilton, also opts for clubhouse transparency with extensive glazing in a building envelope that includes Hinuera Stone and cedar elements.
The Botanic Silverdale is a $480m retirement village in development on the Hibiscus Coast and has been designed by Pacific Environments Architects. The pool house and club house adjoin each other and follow identical aesthetics, with Metro Series ThermalHEART sliding doors and fixed lights 2.7m high in near continuous banks around the perimeter.
Pacific Environments Associate, Erxin Shang, said that achieving a high level of transparency was a priority in order to create a biophilic environment that maximises light and connects users with nature. The pool house and clubhouse have the appearance of pavilions with minimised solid walls, leveraging the exposed timber skeleton to add warmth to the interior. The clubhouse also featured a grooved Decortech acoustic plywood ceiling to visually relate with cedar sarked soffits visible through the clerestory windows. Motorised awning windows were integrated in the façade design to maximise natural ventilation through the clubhouse space.
The windows and doors at the Botanic Silverdale were double glazed inclusive of a Low-e coating, and the aluminium finish was Electro Dark Bronze powdercoat. The window manufacturer was Glenns Glass and Aluminium.
The Tamahere Country Club, by the Sanderson Group, features multiple banks of bi-folding doors in its clubhouse, which includes among its functions a restaurant, café, bar, lounge, library, movie theatre and billiard room. The doors, in Matt Ironsand powdercoat finish, are 2.6m high and are made from the APL Architectural Series of high-performance joinery. High-level opening windows from the Metro Series included electronically operated awnings for ventilation purposes.
Development Manager, Nathan Sanderson, said that the clubhouse and villas on the estate were the result of a collaborative design exercise between himself and staff designers. Sometimes outside architects were also used on company retirement village projects.
The window supplier for the Tamahere Country Club was NZWindows.













 New Products
New Products


















 Popular Products from VANTAGE Windows & Doors
Popular Products from VANTAGE Windows & Doors


 Most Popular
Most Popular

 Popular Blog Posts
Popular Blog Posts
