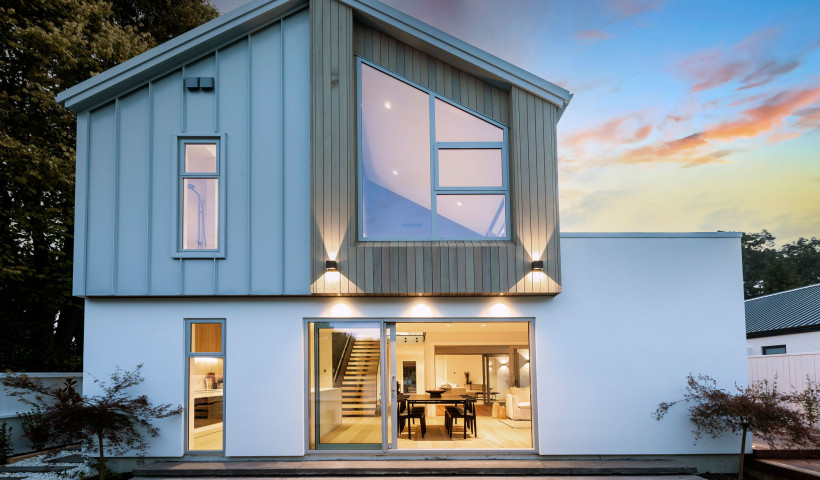
Vantage windows and doors manufacturer, Wight Aluminium, took an innovative approach to meeting some of the design features specified by Athfield Architects for this extensively glazed waterfront development.
The PwC Centre was recently chosen as Supreme Winner in the commercial category at the Registered Master Builders Association annual awards. The judges said that the centre, “pushed the structural engineering envelope in New Zealand and is a world leader when it comes to base isolation foundation design." The ambitious seismic parameters for the building saw the installation of 1200 piles extending to well below sea level, and also influenced the window schedule that Wight Aluminium worked to.
The engineering requirements specified levels of resistance to in-plane and inter-storey seismic movement which APL’s 175mm Structural Glazed system was well able to handle. Other glazing systems used included 150mm Flush Glaze and APL channel glazing. The structure has a seismic rating of 180% of the new Building Standard.
A ‘first’ for experienced commercial systems supplier Wight Aluminium was the inclusion of recessed aluminium soffit spandrel panels. These were structurally glazed into the vertical panels Wight supplied but display seamlessly as continuous horizontal soffit lines around the building.
The surface finishes used in the project were 25-micron Silver and Black anodise and Black Fluoroset powdercoat. The glazing in the curtainwall facades was composed of 28mm IGU’s, with solar control glass included.
The building was developed by Willis Bond & Co and built by LT McGuinness.













 Product News
Product News





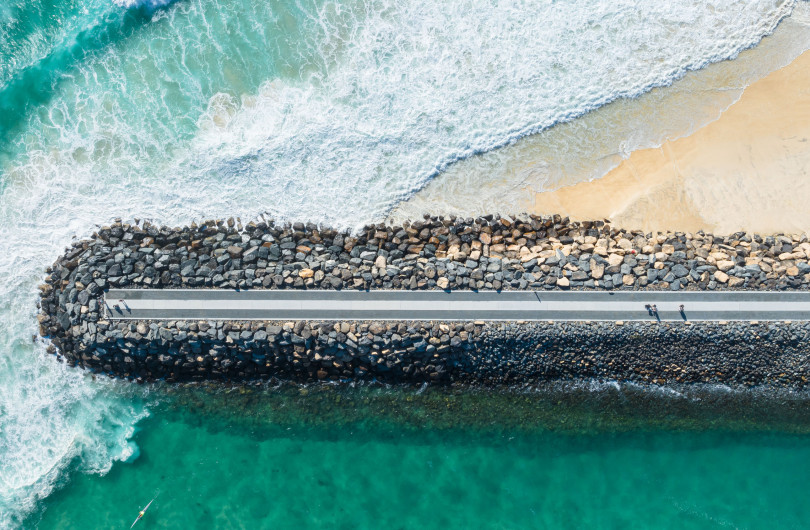


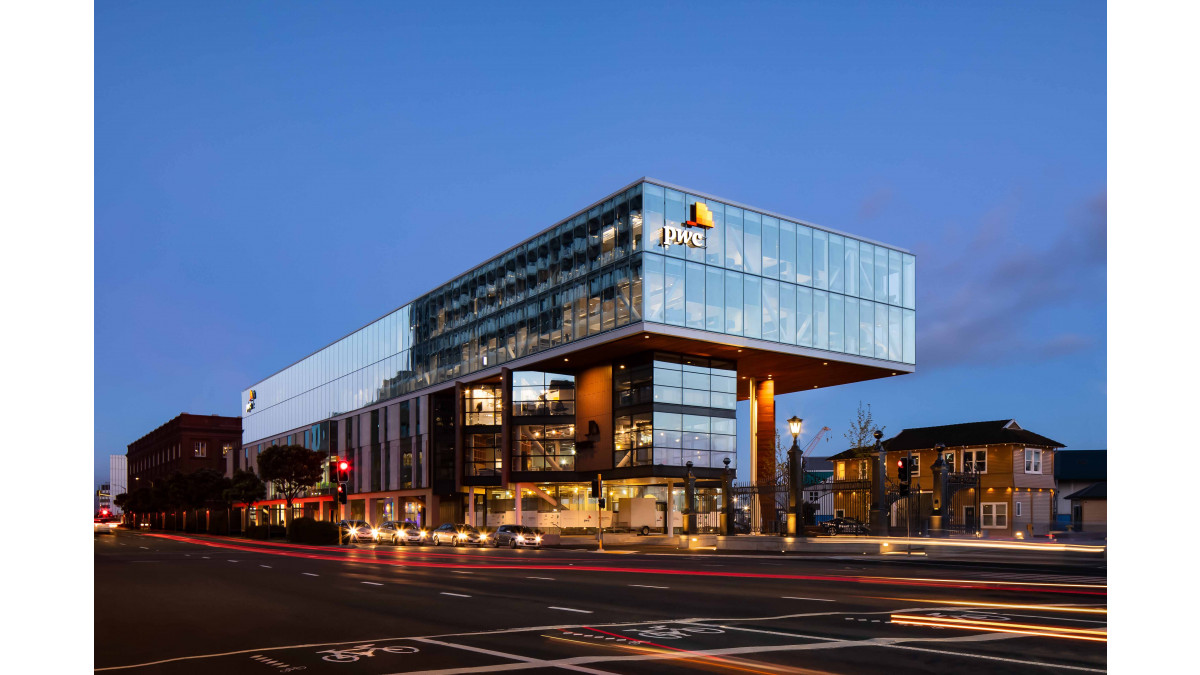
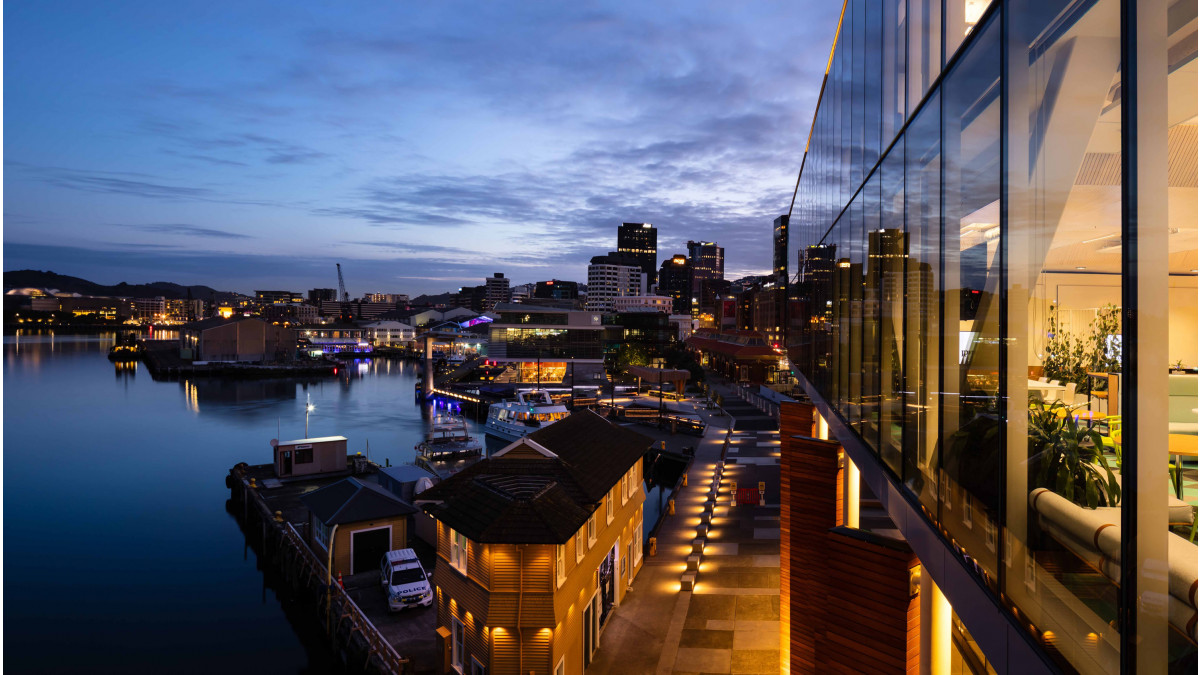
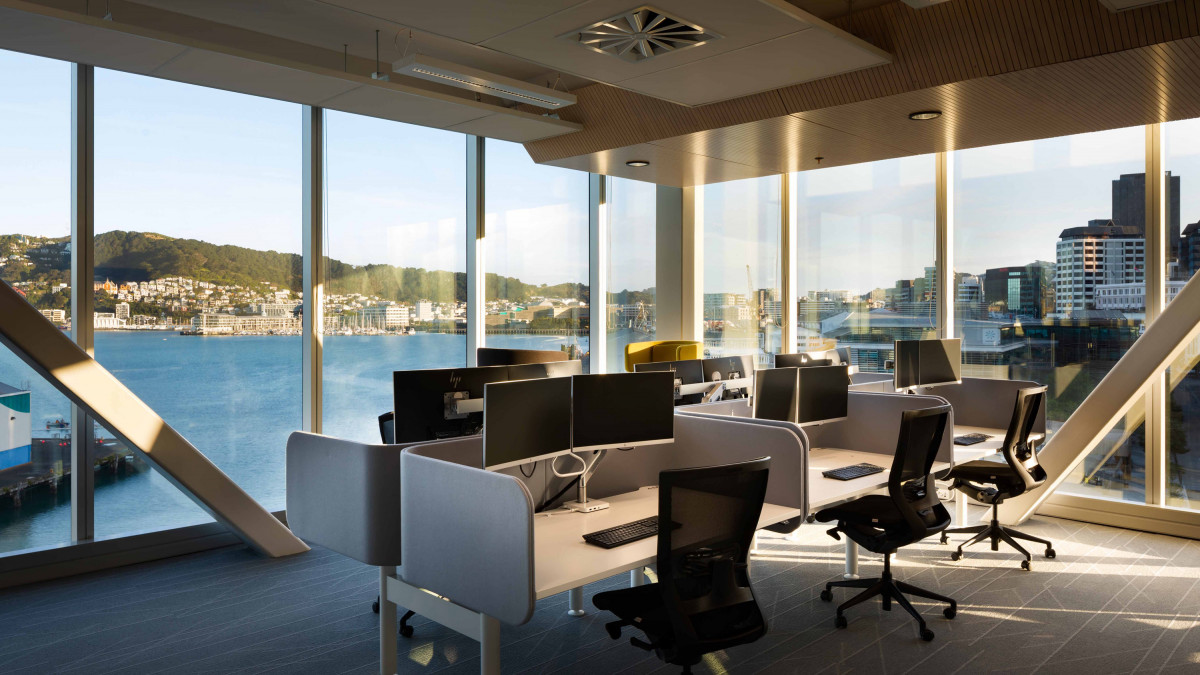


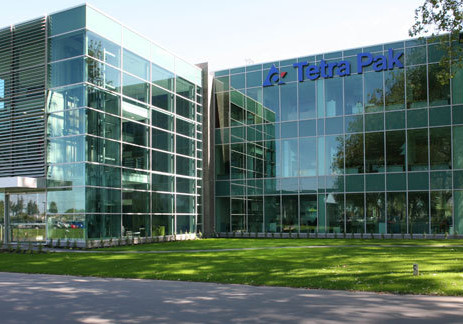

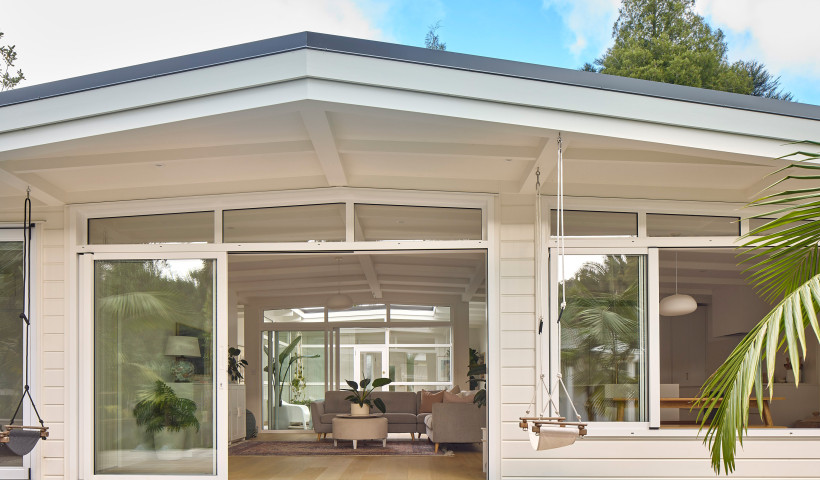

 Popular Products from VANTAGE Windows & Doors
Popular Products from VANTAGE Windows & Doors


 Most Popular
Most Popular

 Popular Blog Posts
Popular Blog Posts
