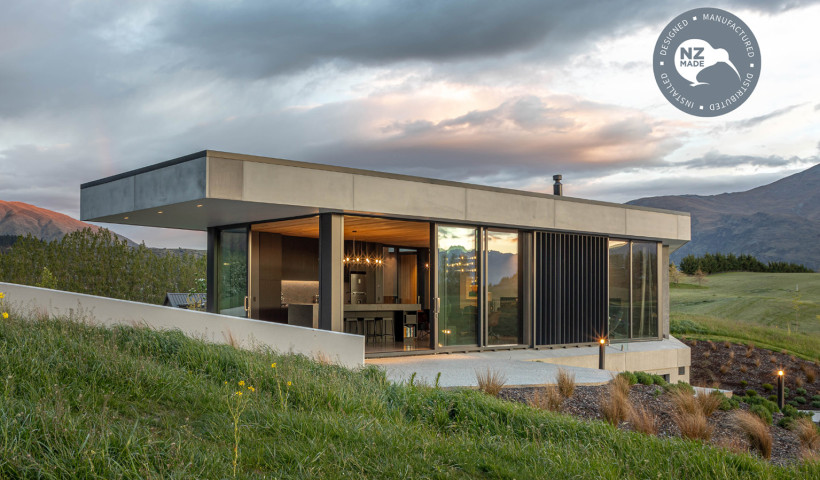
The dark, cedar-clad home on Christchurch’s Cashmere Hills didn’t always look like a contemporary beauty. Once upon a time it was a plasterclad house with an orange-tiled roof and cream windows.
“It was an ugly duckling according to Tanya,” says Dominic Manera about his wife Tanya Pendrigh’s first impression of the ’90s four-bedroom house, which has views across to the Southern Alps on a clear day.
Despite its appearance, it had everything they were wanting. The empty nesters were looking for a home in the hills with off-street parking, a three-car garage and unobstructed views. “Everybody said ‘good luck with that’,” says Dominic.
Tanya warmed to the house when Dominic told her she could do what she liked to it. Because the footprint suited them, they ruled out demolishing and starting again, enlisting the help of DJ Hewitt Builders and O’Neil Architecture to embark on a major renovation.
The decision to go for a cedar-clad exterior changed the appearance of the ugly duckling significantly. As did the replacement of all the existing windows, which had big metal trims.
They opted for Vantage windows and sliding doors with a narrow frame in a sleek matt black to modernise, as well as ensuring those sought after uninterrupted views. The flat hardware also gave a modern architectural feel.
Another major revamp was the oversized pivot door and fixed floor-to-ceiling colonial bar windows at the entry. “It’s very impressive and imposing. Vantage said it was the biggest door we could have on a pivot,” says Dominic.
The house has bedrooms on the top floor and the downstairs area is designed for living. The kitchen and dining on the lower level was reconfigured with large sliding doors opening onto a generous deck. “We wanted a streamlined modern kitchen,” says Tanya of the award winning kitchen, with its sweeping Caesarstone island with angle detailing and strip lighting, as well as a fixed window instead of a splashback.
When the kitchen was being designed it was suggested they could have a study nook at the end of it. “We said no, put a bar there instead,” says Dominic.
The transformation from ugly duckling into beautiful swan is complete. Now they get to enjoy having breakfast on the deck or sitting in the spa pool in the evening watching the lights across the city from their completely transformed home.
As featured in Your Home & Garden. Words by Fiona Hawtin.













 New Products
New Products









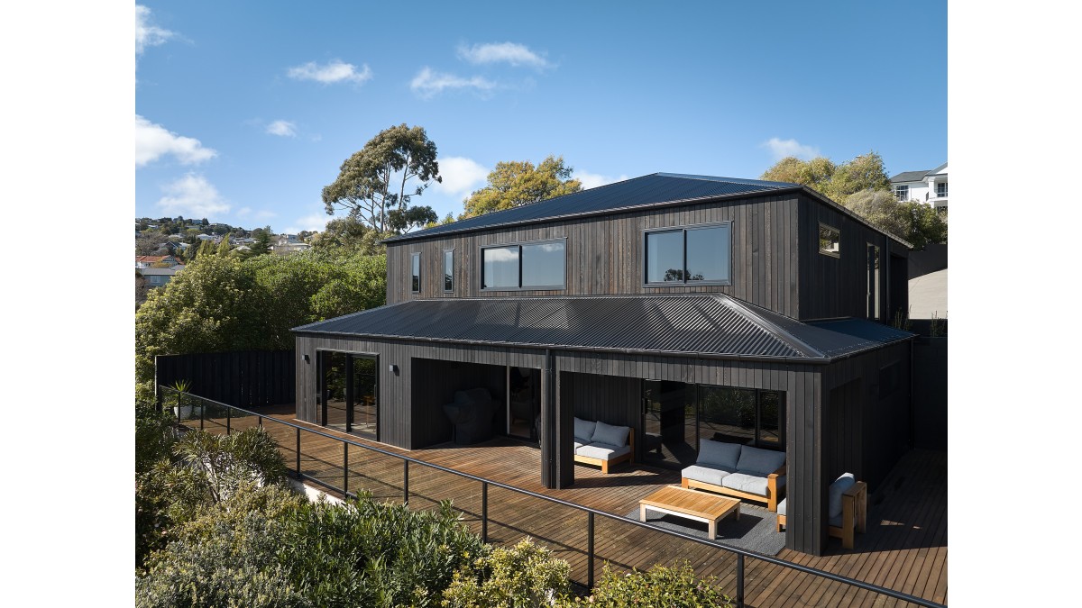
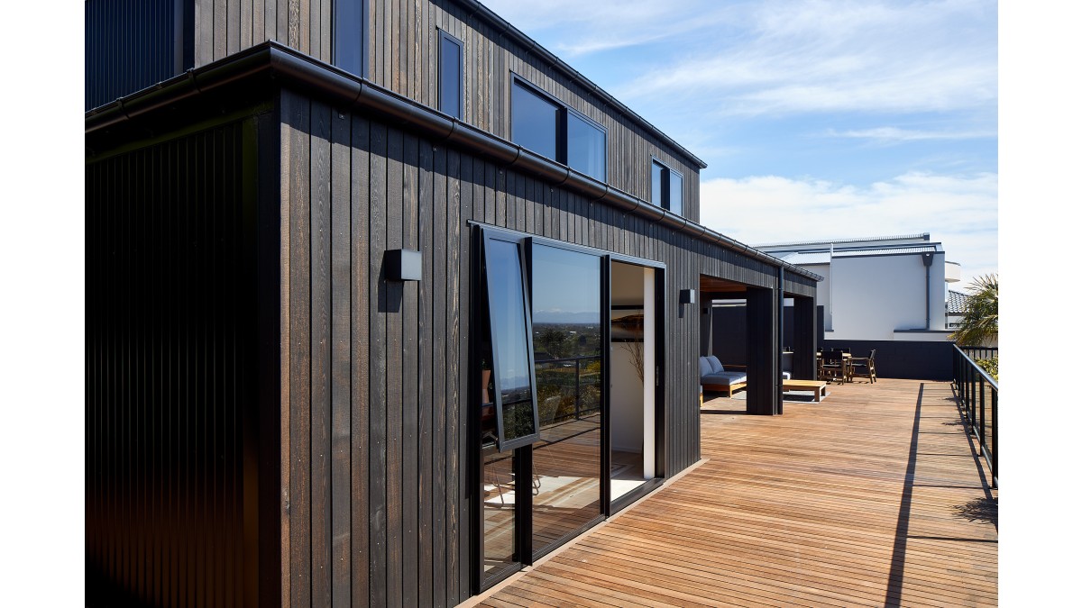
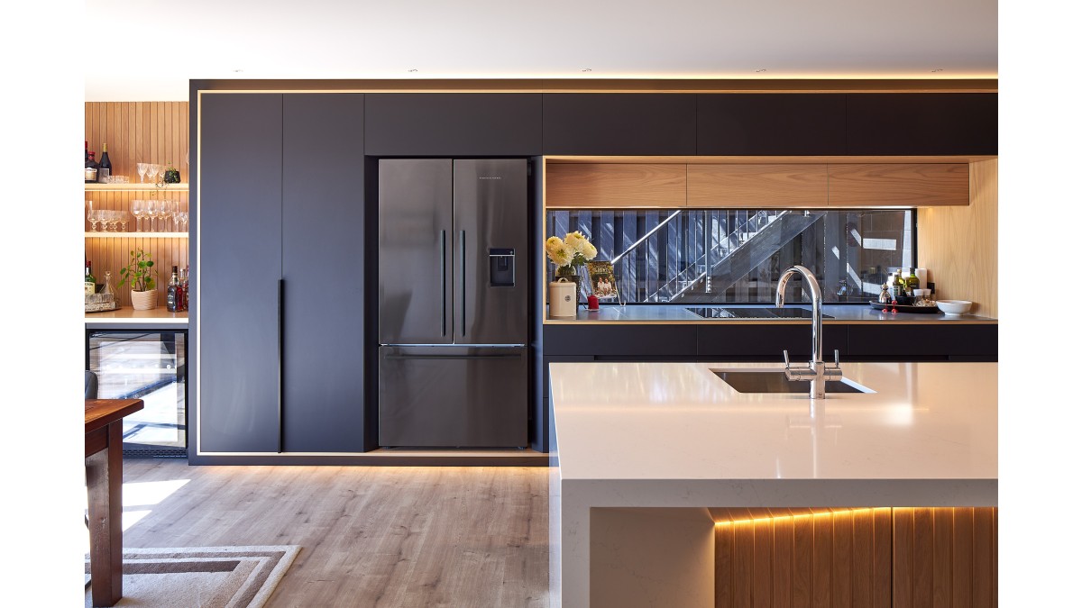
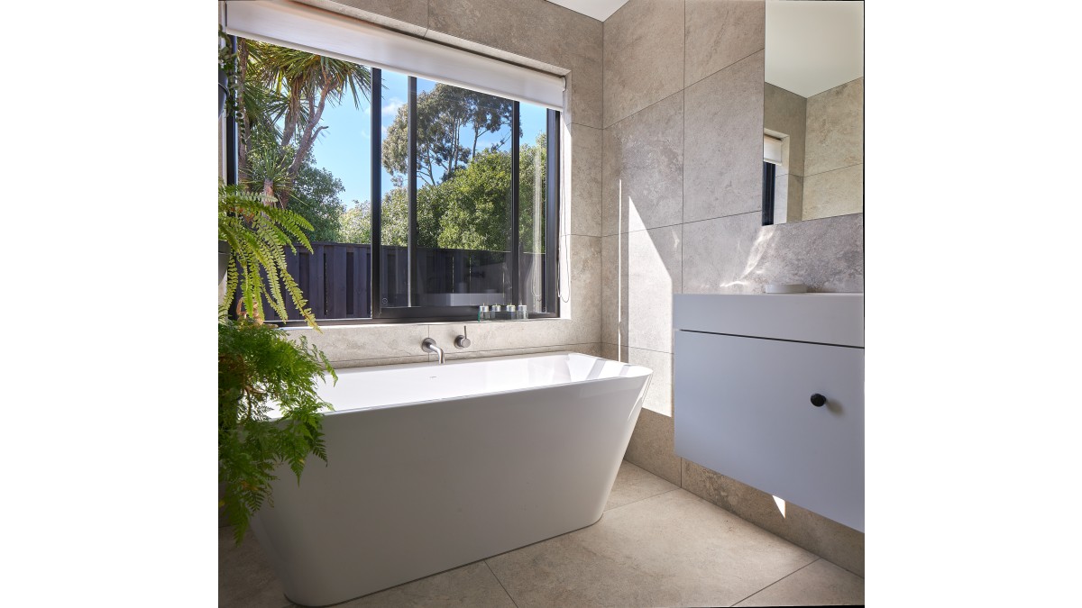


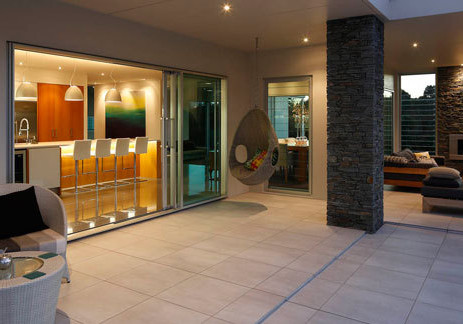
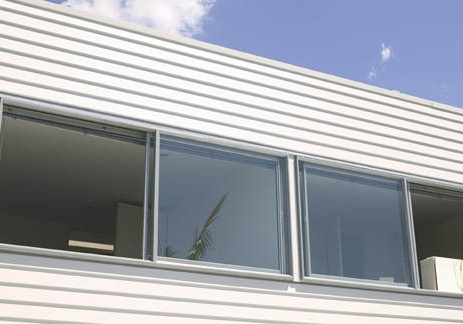

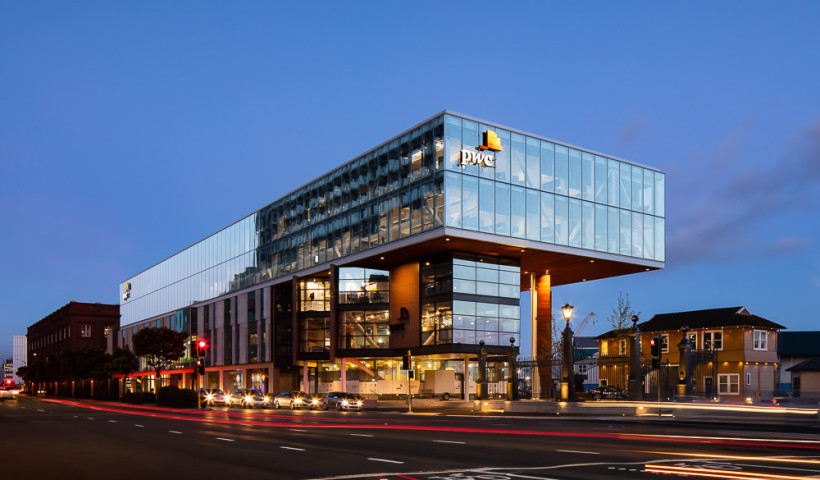
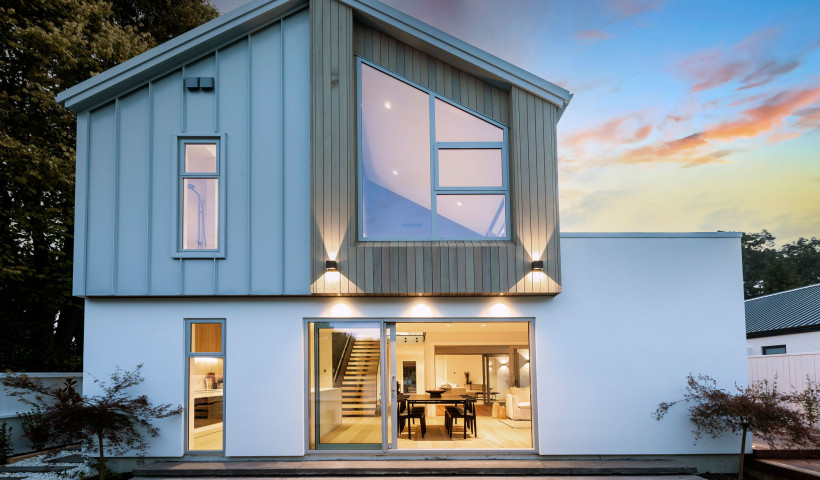
 Popular Products from VANTAGE Windows & Doors
Popular Products from VANTAGE Windows & Doors


 Most Popular
Most Popular

 Popular Blog Posts
Popular Blog Posts
