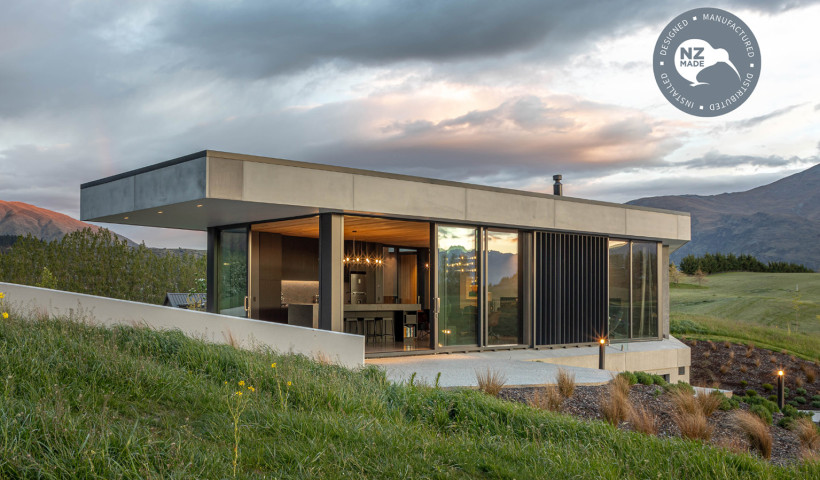
Interior spaces bathed in daylight with plenty of natural ventilation are hallmarks of the preschool centres designed by Auckland architect Phil Smith, of Collingridge and Smith Architects (CASA).
Phil has been a leader in sustainable design and passive energy techniques in the early childhood education sector for many years, but his architecture is also notable for bold and distinctive design strokes that move his work well outside the stodgy and conventional. The 80 or so education projects the practice have completed around the country display an extraordinary breadth of design approaches — architecture with an emphatic, contemporary flavour which integrates building form, creative interior fit-out and landscaping.
Two recent Auckland projects used Vantage windows and doors in large sizes and expanses to ensure CASA’s trademark ‘light and airy’ approach was maintained. New Shoots Children’s Centre, at Whenuapai, and Little Doves Early Learning Centre, at Kristin School in Albany, both made extensive use of full-height sliding doors and windows.
At Little Doves, the main glazed facade opening on to the children’s play area stretched nearly 40m in length and included sliders 2.75m high. It was constructed with APL Architectural Series in silver anodise and included a 90-degree corner slider at one end. Vantage windows manufacturer, Ascot Aluminium Ltd, also supplied Magnum hinged doors and French doors to the project as well as Shopfront product internally.
At the New Shoots centre, a collaborative approach between architect, engineer and builder resulted in the innovative use of timber to create a playful walkway where a sloping glulam arcade captures the eye and creates spaces in which children can play, hide and explore.
This centre included mainly Metro Series windows and doors from supplier, Lancer Aluminium, with sliders between 2.2 – 2.4m high. Other products included sliding and raking windows, Magnum French doors and Shopfront, all supplied in Matt Ironsand powdercoat.













 New Products
New Products









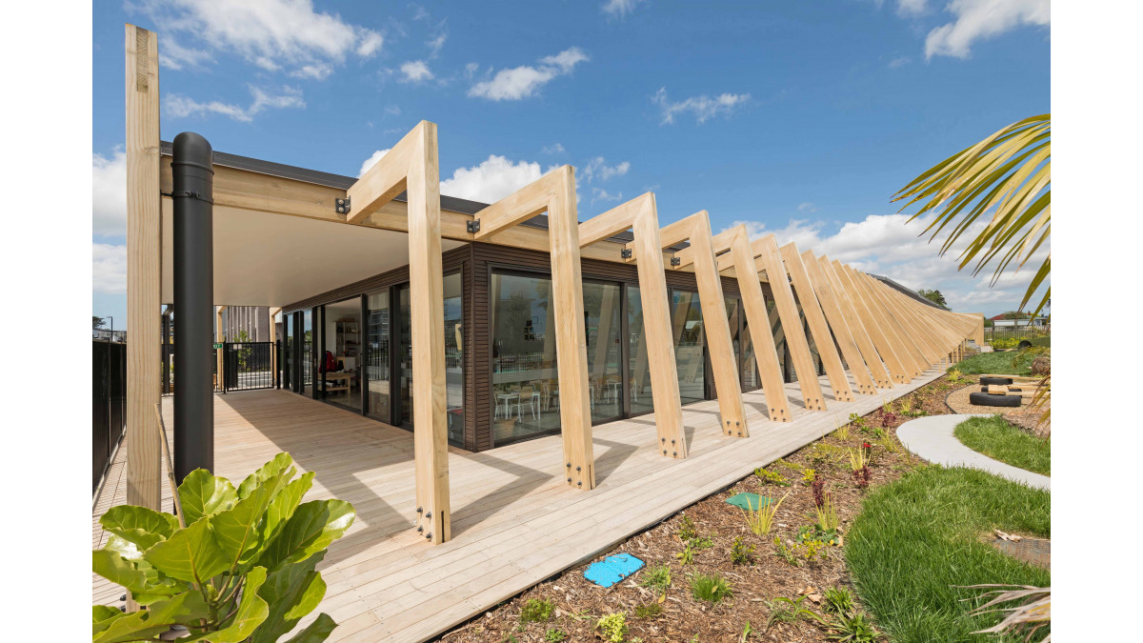

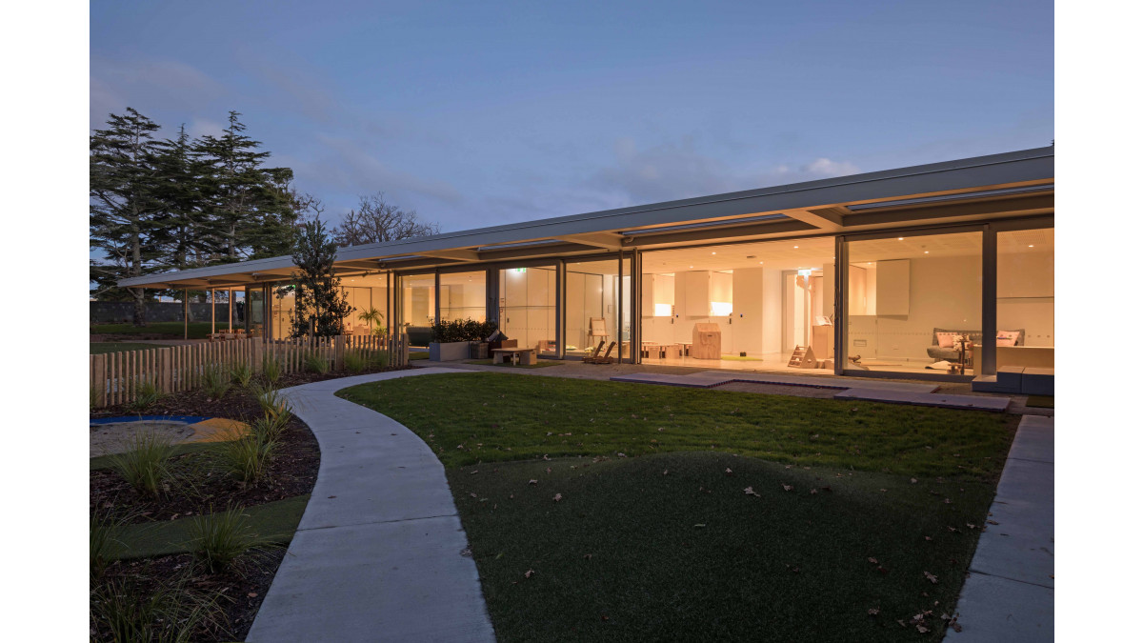
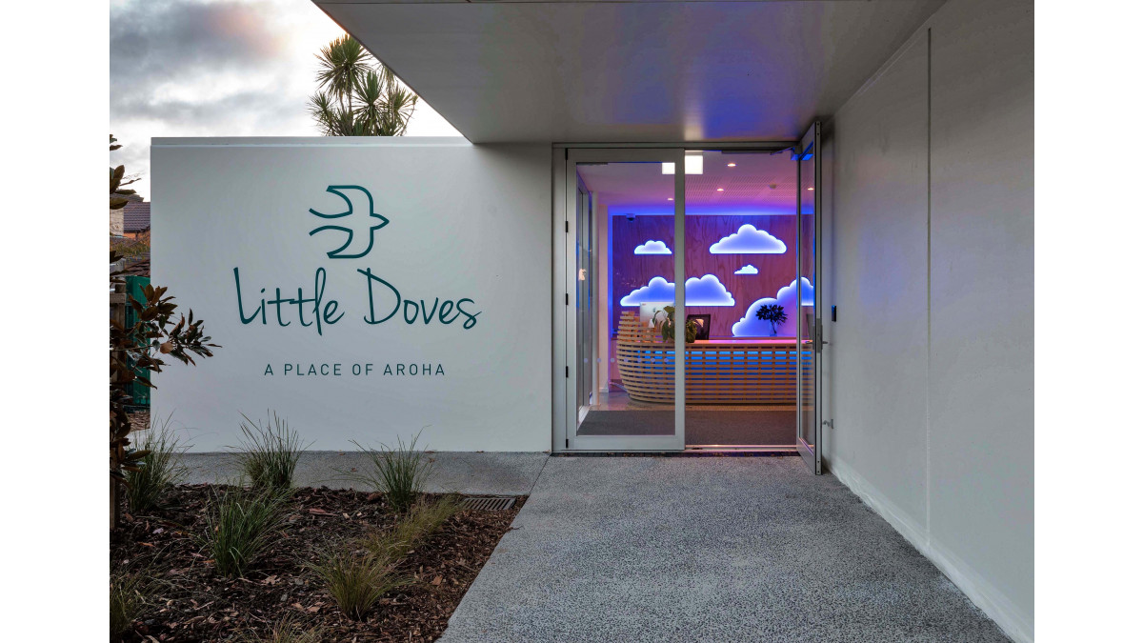


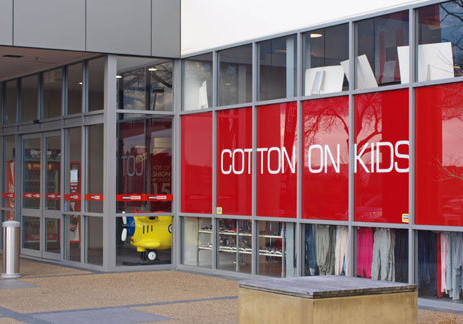
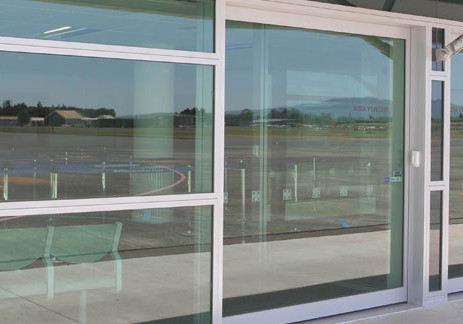
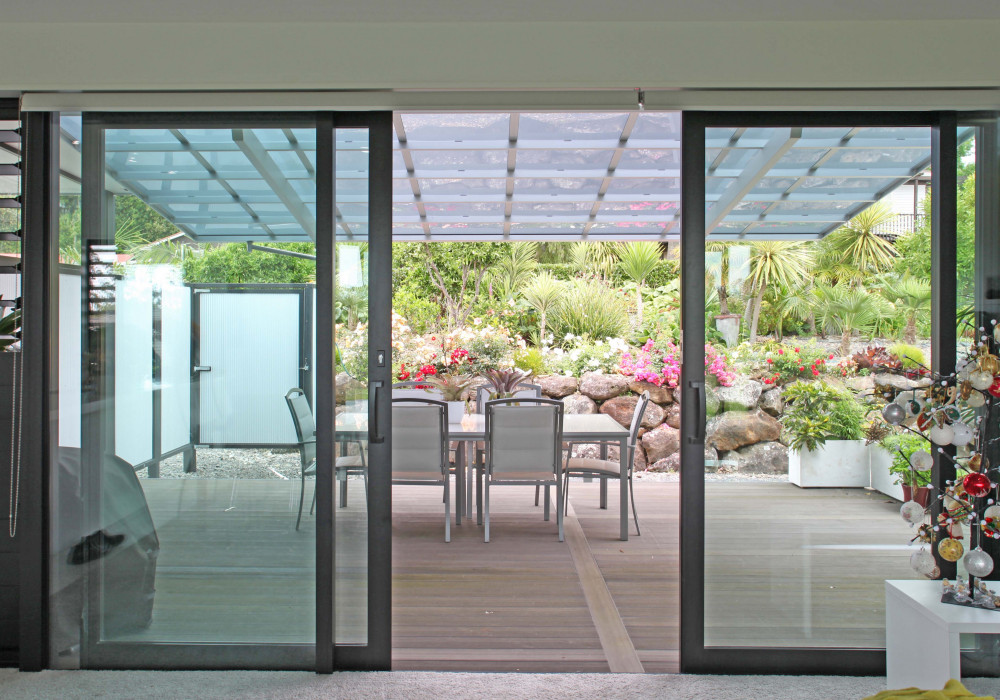
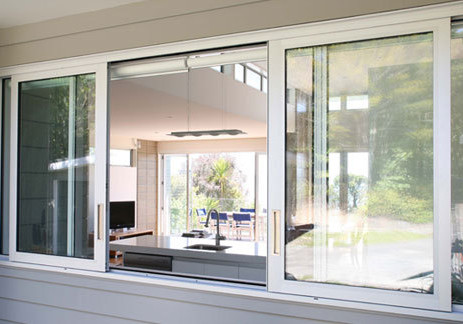


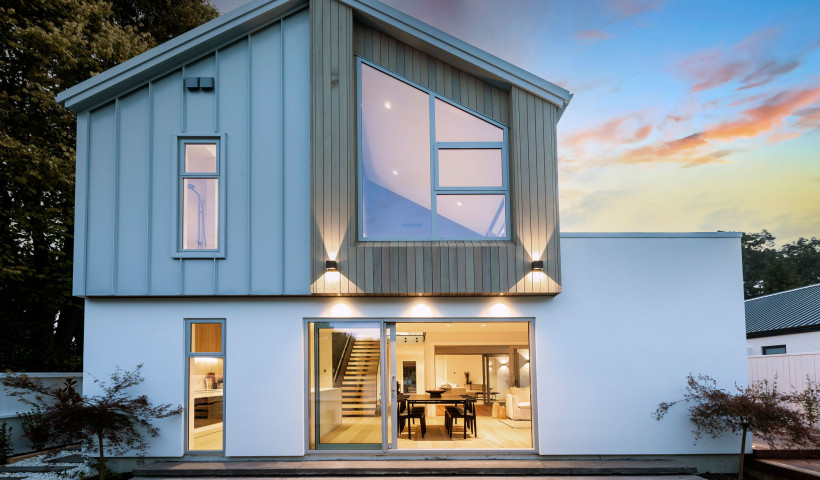
 Popular Products from VANTAGE Windows & Doors
Popular Products from VANTAGE Windows & Doors


 Most Popular
Most Popular

 Popular Blog Posts
Popular Blog Posts
