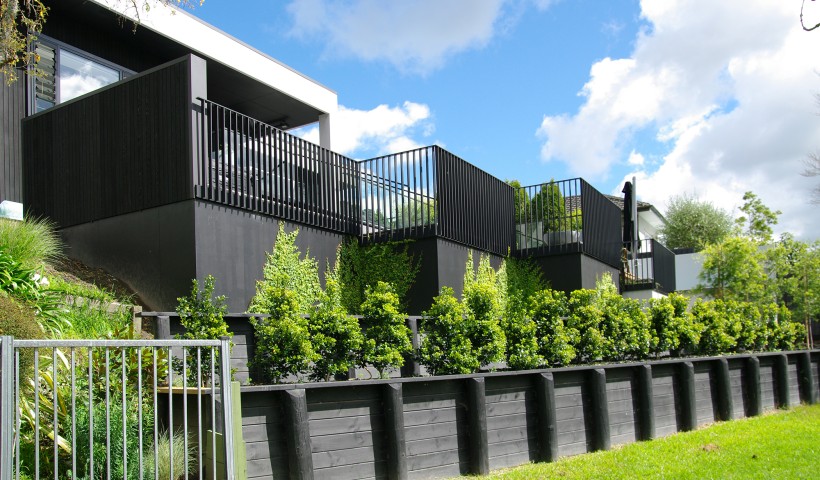
A stone’s throw from parks and gardens and a short stroll from Puketāpapa (Mt Roskill) is Kāinga Ora’s development at 1195 Dominion Road. Completed early 2021 and built by Universal Homes this development has benefited from the clever use of the available space and modern design to transform the 1,591m² section into 23 one-bedroom units each with access to private outdoor space.
Utilising a combination of vertical fins and framed aluminium sheet Avery Team Architects have been able to deliver privacy as well as light and texture. Specifying Spectrum’s Castaway gutter brackets meant the balustrades were able to be mounted to the face of the balconies and extend downward to provide a clean contemporary look at the same time as concealing essential building service elements such as gutters. The face hung fin system on North facing elevation allows the transmission of natural light whilst the solid aluminium sheet panels at the front and rear deliver privacy and protection from the elements whilst doors and windows are open.
With gutters fitted behind the aluminium sheet balustrade consideration needed to be given to future maintenance and accessibility. A modification to the standard aluminium sheet fixing detail means that the sheet can be removed independent to the brackets when maintenance is required, and in accordance with safety requirements from Kāinga Ora the baluster balustrade height was also increased to 1.1m which provides greater fall protection and improved inter-tenancy privacy. The extension in standard aluminium panel height also provided balance and continuity between the sheet and face hung fin elements.
Powder coated in standard Dulux Duralloy colours, the building blends in well with a colour palette sympathetic to the neighbouring properties. A combination of privacy and light provides occupants with the ability to have both a warm and well-ventilated home.
With Kāinga Ora’s transformation of its construction activities to be more efficient, productive, and sustainable, Spectrum has continued its journey to develop and manufacture products that are both lightweight and modular which means installers can complete the installation of balustrades and privacy screens in less time, and with a lower carbon footprint due to the ability for many of the sections to be transported directly from the factory by the installers.
Spectrum is committed to manufacturing and delivering high quality, affordable solutions to New Zealand’s building industry at the same time as utilising a range of energy saving solutions and waste management protocols to minimise waste and maximise recycling. Using modern in-house capabilities such as CNC machining, the company is in full control of the manufacturing process and quality assurance systems. This project was a perfect example of how having full control of the manufacturing process can be extremely favourable when amendments to the standard product design are required to fulfil the supplied design brief or project requirements.
Clearspan Face Hung Fin and Ali Sheet balustrade comply with NZ building regulations and are suitable for A, B, E, and C3 applications. The balustrade is manufactured from locally extruded aluminium and to ensure maximum product longevity all fixings are high grade 316 stainless steel.
Architect: Avery Team Architects
Builder: Universal Homes
Asset Owner: Kāinga Ora













 New Products
New Products









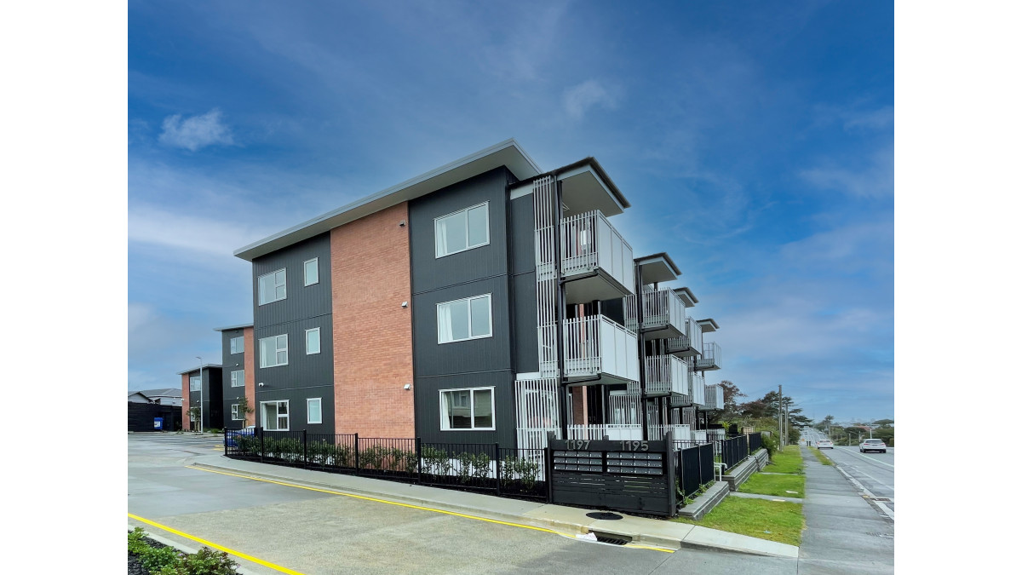
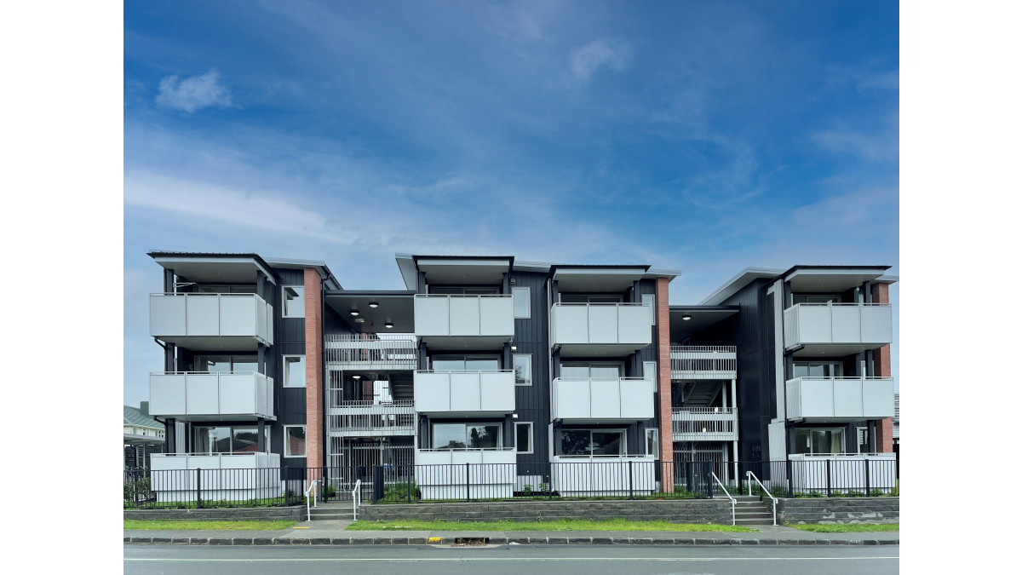
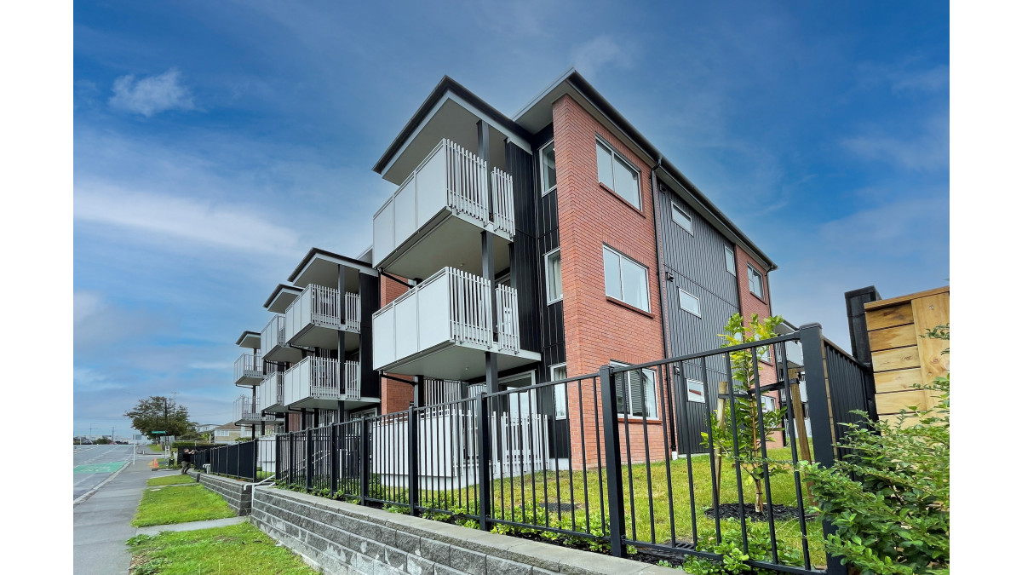


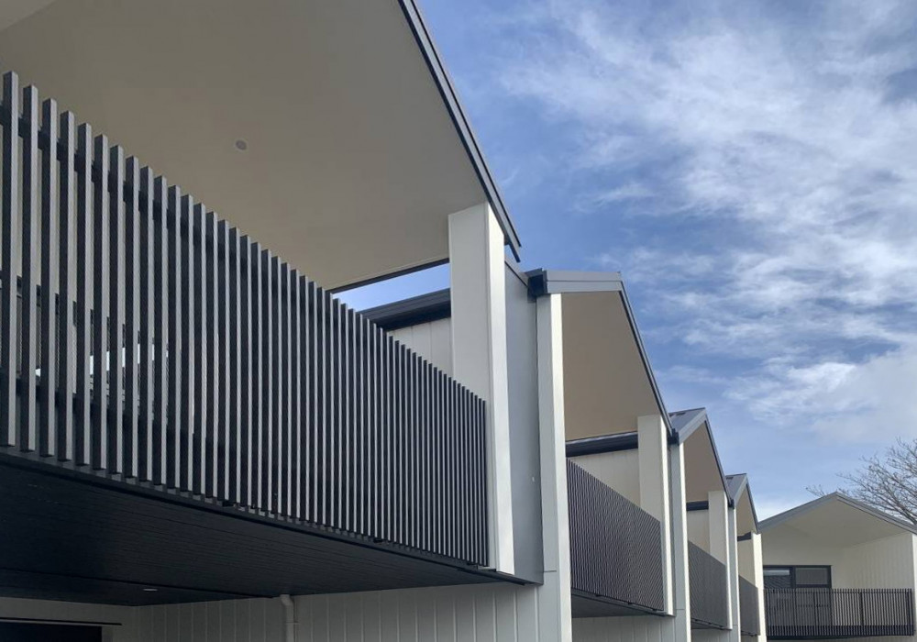
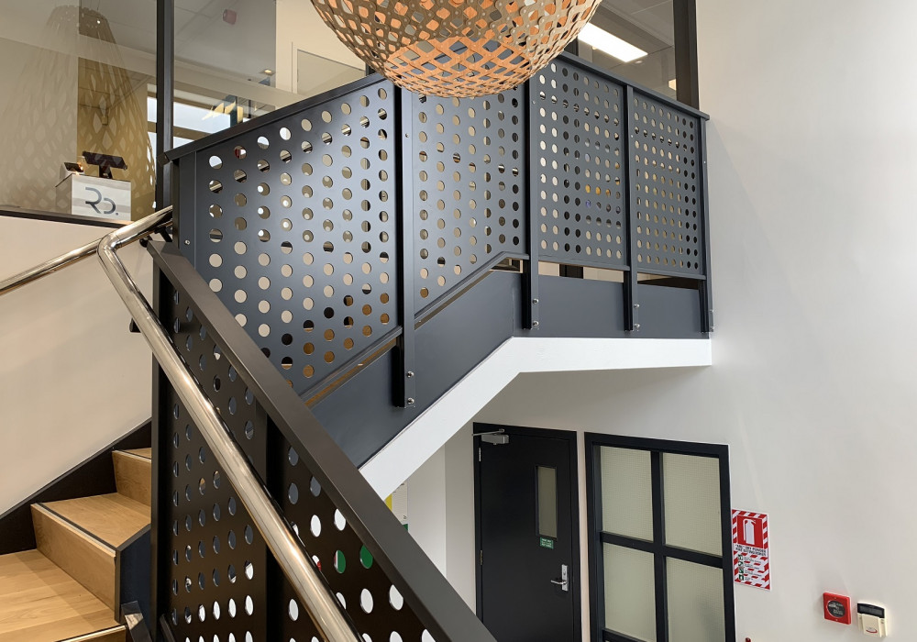

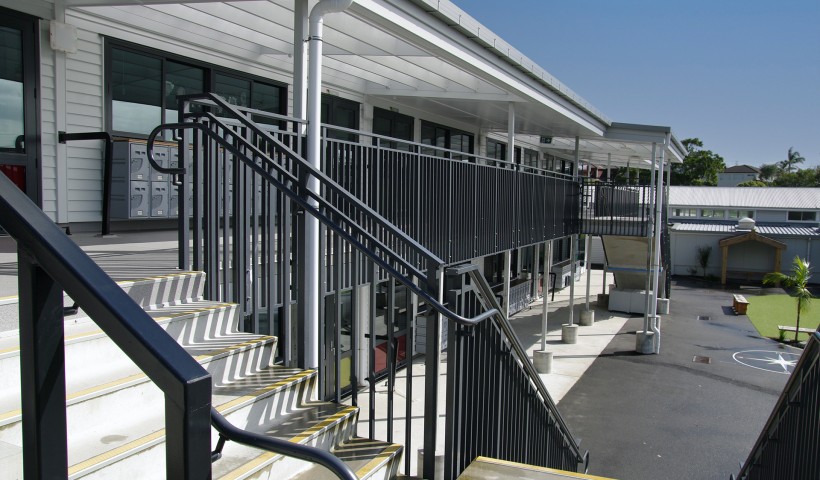
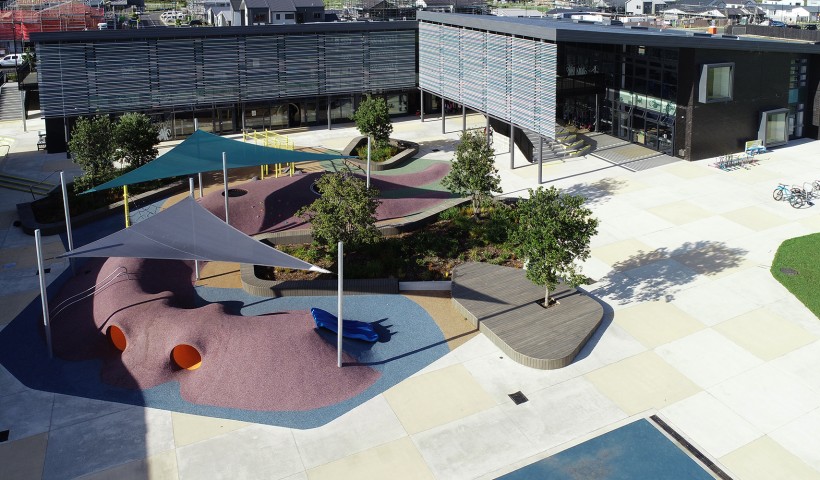
 Popular Products from Spectrum
Popular Products from Spectrum


 Most Popular
Most Popular


 Popular Blog Posts
Popular Blog Posts
