
Situated a little south of Auckland is the new subdivision Park Green, and as with many new developments of the type there is also a range of new community infrastructure to complement the residential builds.
One building that stands out for all the right reasons, is Mangapikopiko School, a 400-student primary school that could make almost any grown adult yearn to be a child again. Architects Jasmax have successfully designed an Innovated Learning Environment that promotes student-led approaches to learning. Mangapikopiko’s striking design allows the learning environment to be flexible, and transitions both indoor and outdoor areas whilst also creating tactile spaces that draw from our rich cultural heritage.
Clad in colourful horizontal louvres, the main block façade provides both protection from the elements and a unique architectural aesthetic that comes alive when bathed in the morning and afternoon sun with the long shadows extending into the covered verandah spaces.
Spectrum’s Face Hung Fin balustrade wraps around the elevated deck space and runs the full length of stairwells with accompanying stainless-steel handrails. The combination of horizontal and vertical lines work particularly well together, resulting in a playful but strong visual experience.
Toward the rear of the building another stairwell also clad with the Face Hung Fin balustrade almost appears to float over the garden space below. All in all, Mangapikopiko School is a result of design consultation between the staff, students, the client, and the community, and this is clearly represented in the finished result, one that every stakeholder from construction company Watts and Hughes, through to the architects, and all contributing parties can be truly proud of.
Spectrum looks forward to working again with architects Jasmax, and construction company Watts and Hughes on future projects of this calibre and design which both reflects and respects New Zealand’s strong cultural heritage.













 Case Studies
Case Studies








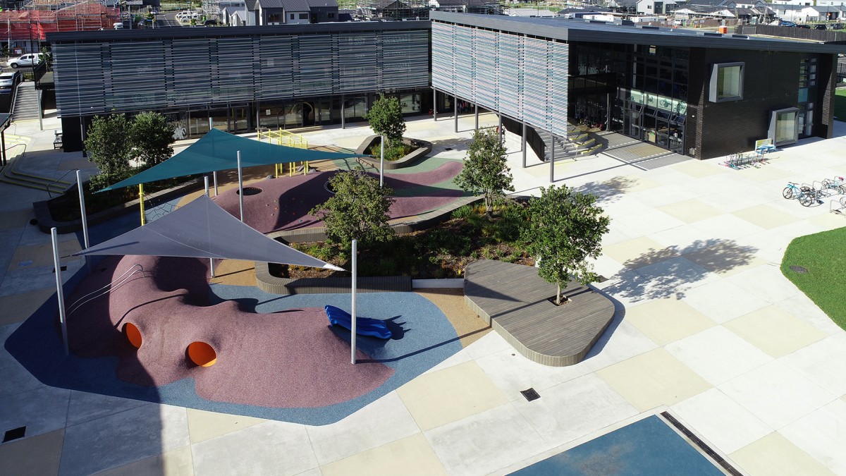
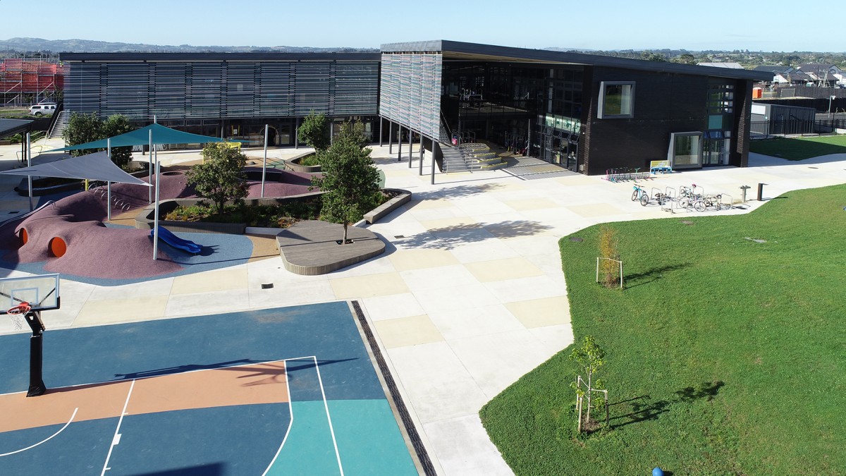
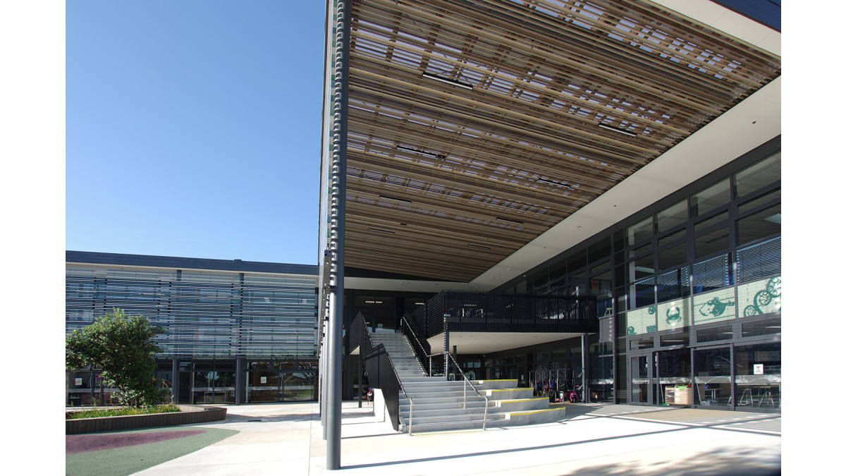
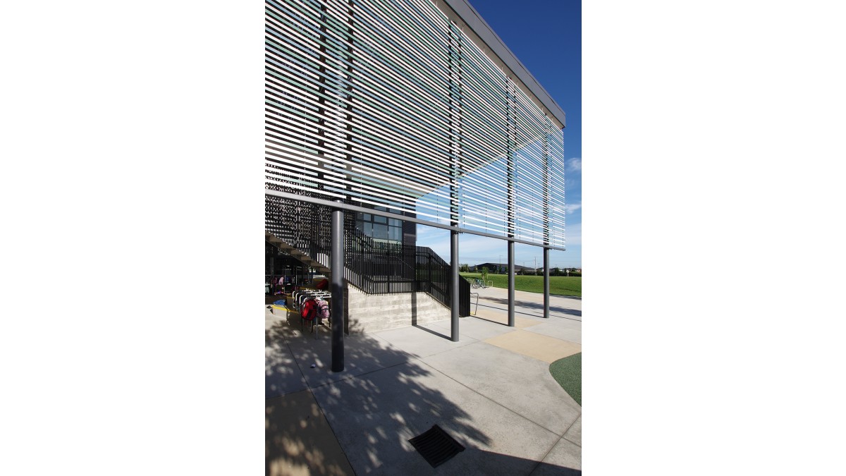
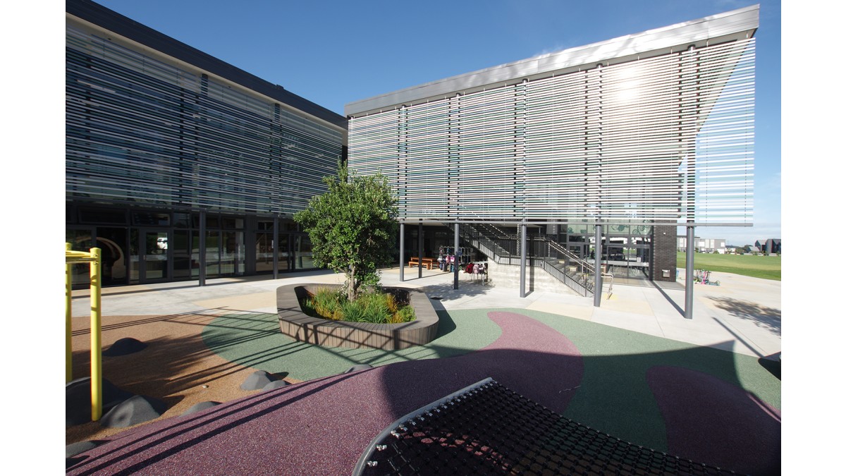
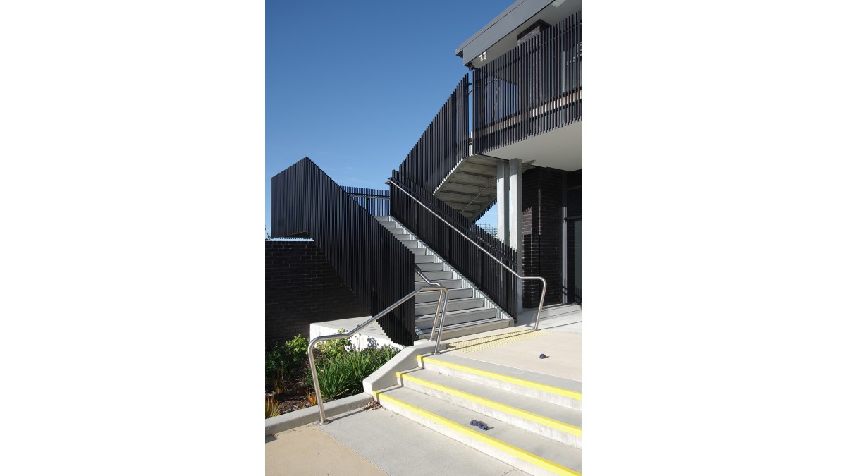


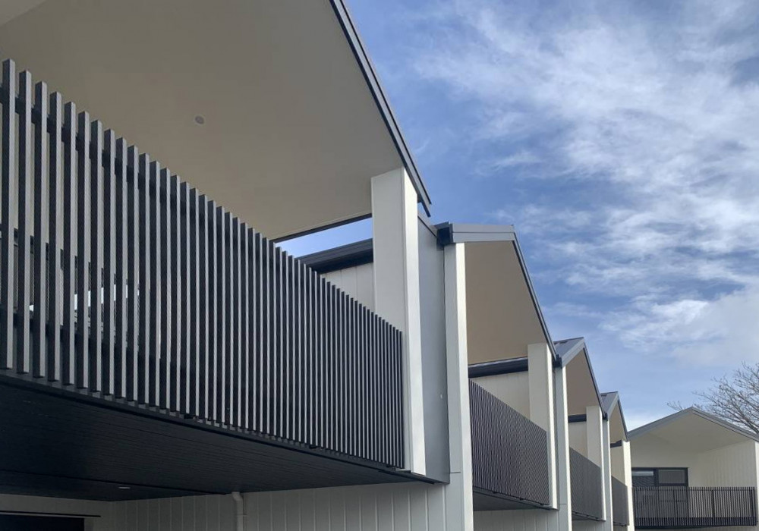
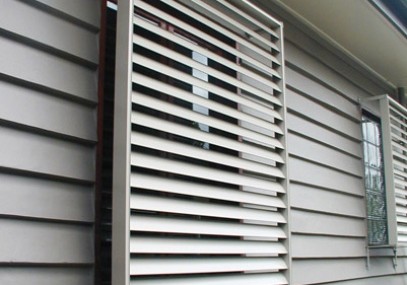

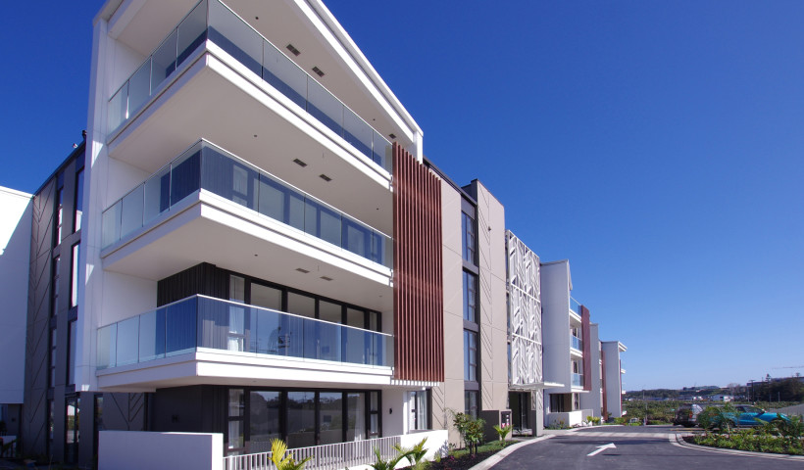
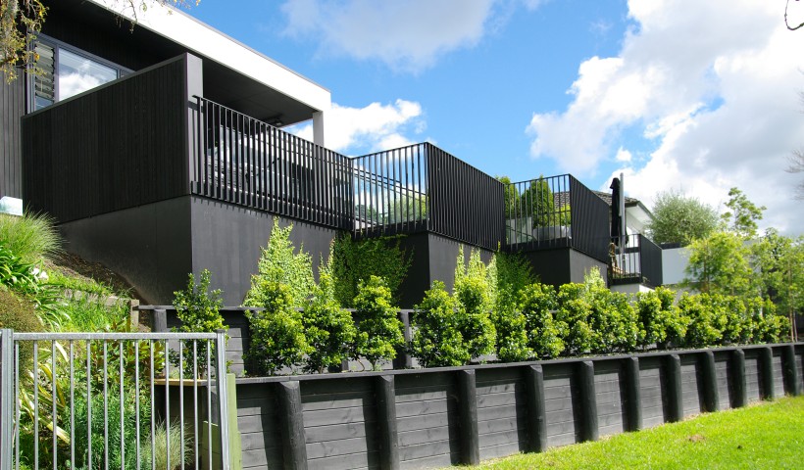
 Popular Products from Spectrum
Popular Products from Spectrum


 Most Popular
Most Popular


 Popular Blog Posts
Popular Blog Posts