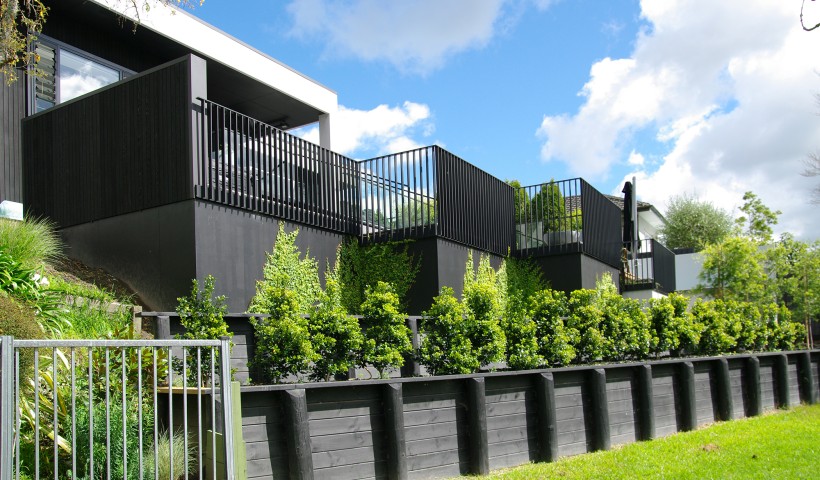
Spectrum like to be accurate and to make things easy for specifiers, so they now offer Revit and ArchiCAD BIM models for all products in their popular Clearspan Balustrade range. The usage of BIM is growing steadily. Over the last five years, BIM use has grown from 34% of projects to 59% as reported in the NZ BIM Benchmark Survey 2018 Results, and Spectrum know they shouldn’t be missing out of the benefits it offers.
Ensuring consistency and accuracy of drawings is an important factor in ensuring smooth processing of drawings through the consent process. Spectrum offer a range of easily accessible drawings to enable this to happen.
- BIM models: Correct representation in 3D models and elevations in .RVT and .GSM files
- Balustrade System CAD drawings: Typical balustrade cross sections, plans and elevations in .DWG and .DXF are available
- Fixing detail CAD drawings: Fixing connection details in .DWG and .DXF are available
Some objects are generic and easy to model such as frameless glass balustrades, while other objects such as framed balustrades take some time to model in order to accurately represent the product. Spectrum have taken the hassle out of modelling by providing BIM models for the following products:
- Clearspan Settler (Aluminium balusters)
- Clearspan Heritage (Aluminium balusters with double top rail)
- Clearspan Vista (Framed glass)
- Clearspan Classic (Framed glass with double top rail)
- Clearspan Face Hung Fin (Vertical Aluminium Fins)
All files are available on the Spectrum website in the Technical area.













 New Products
New Products









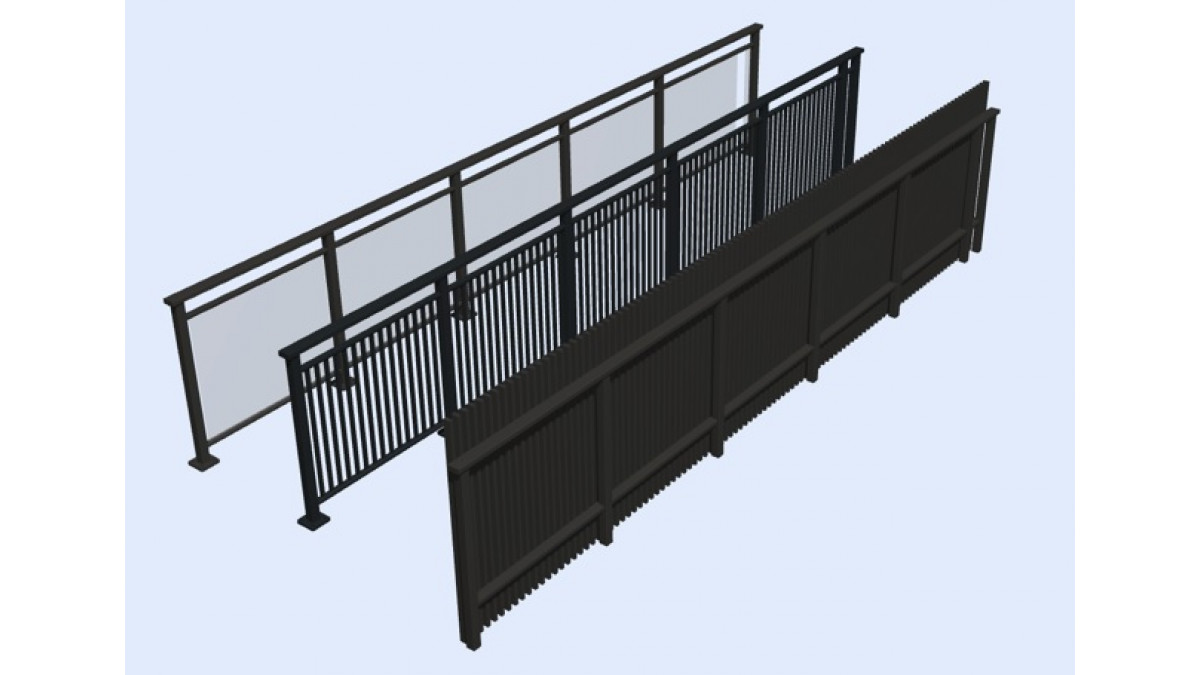
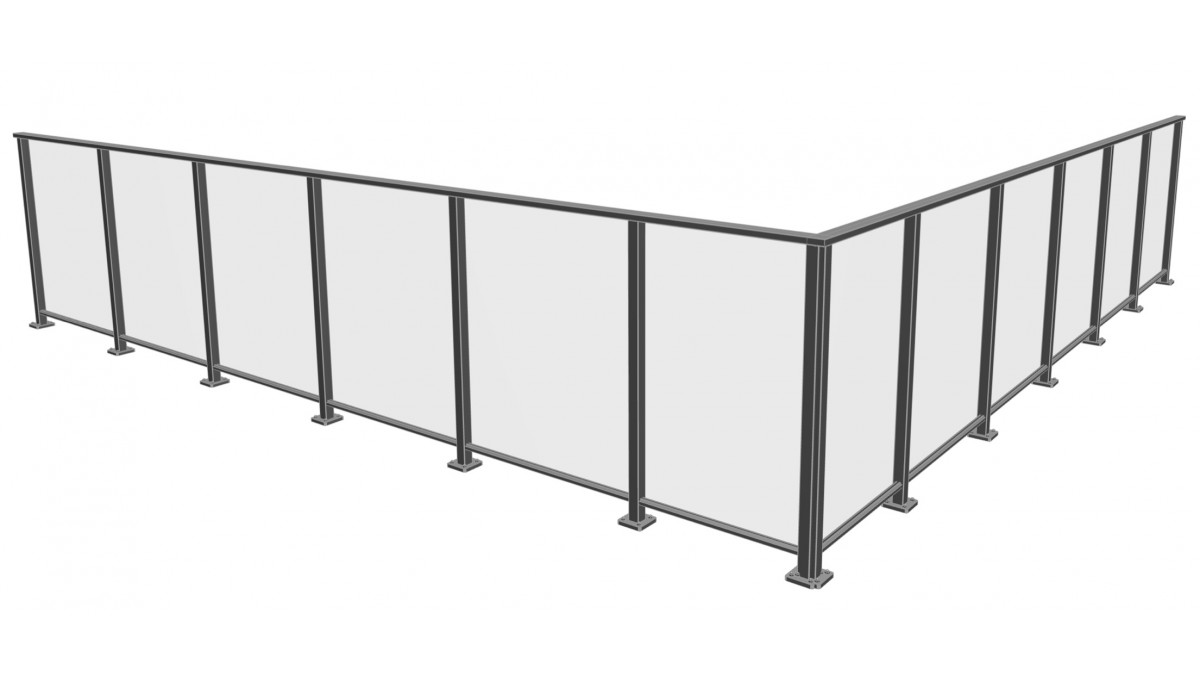
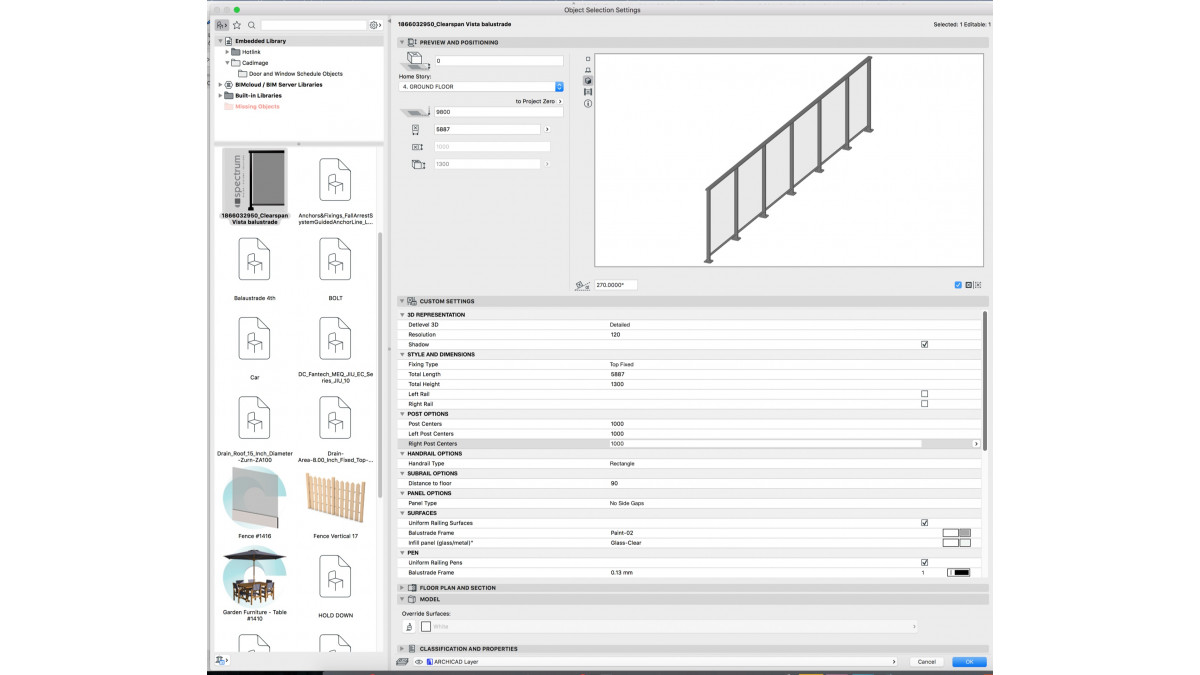
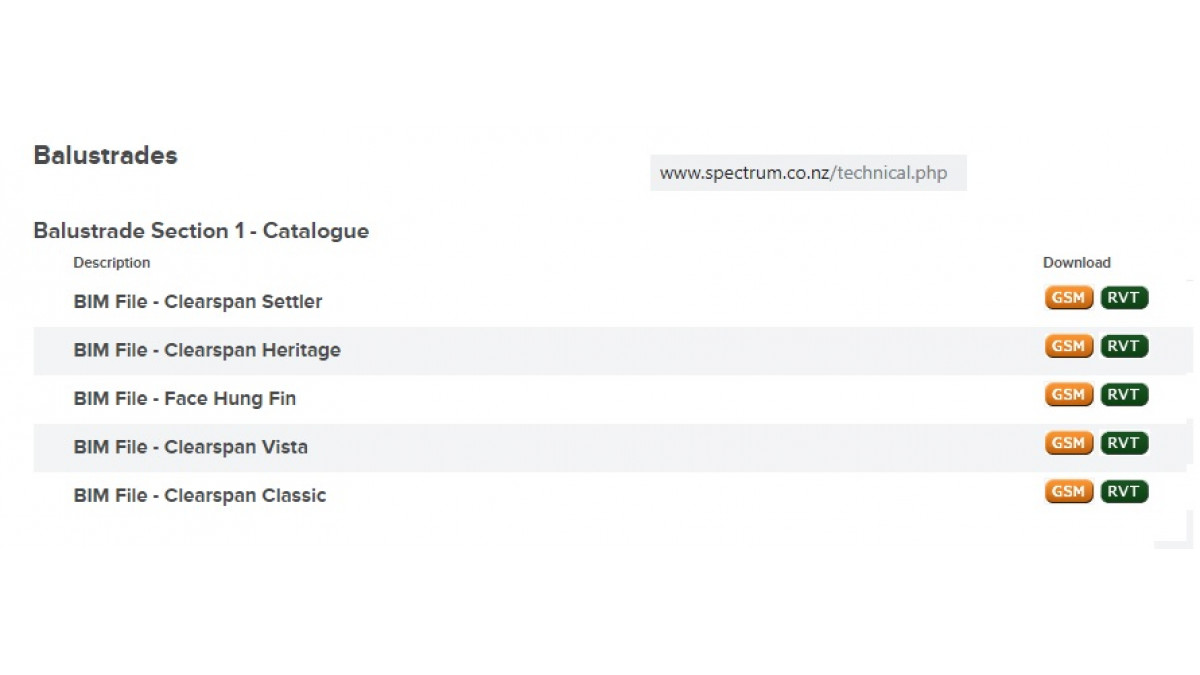


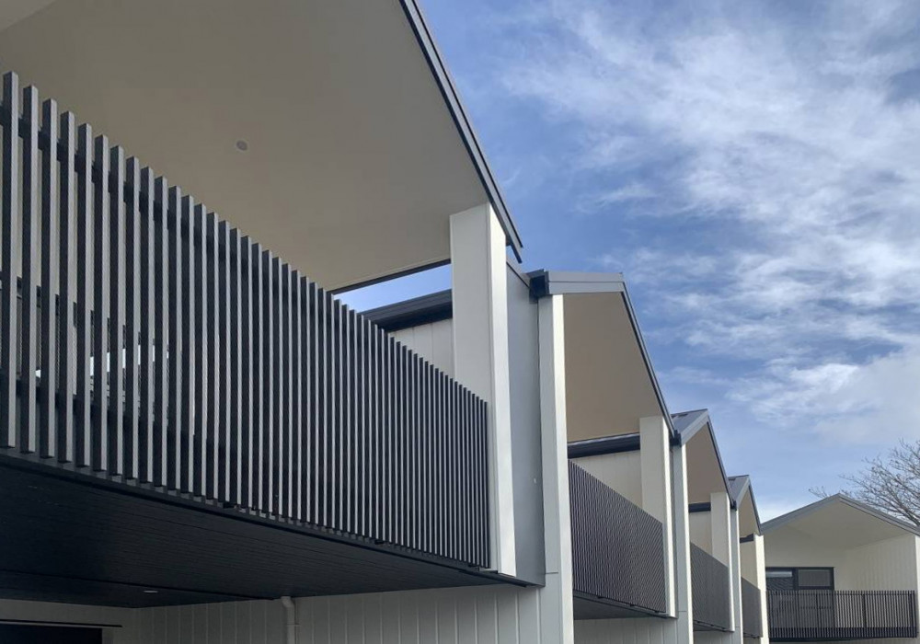
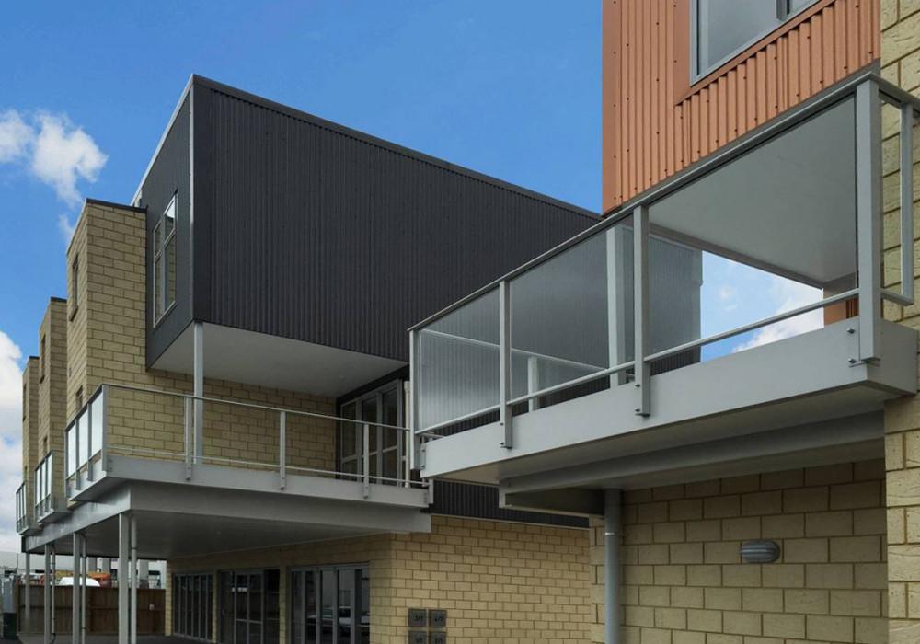
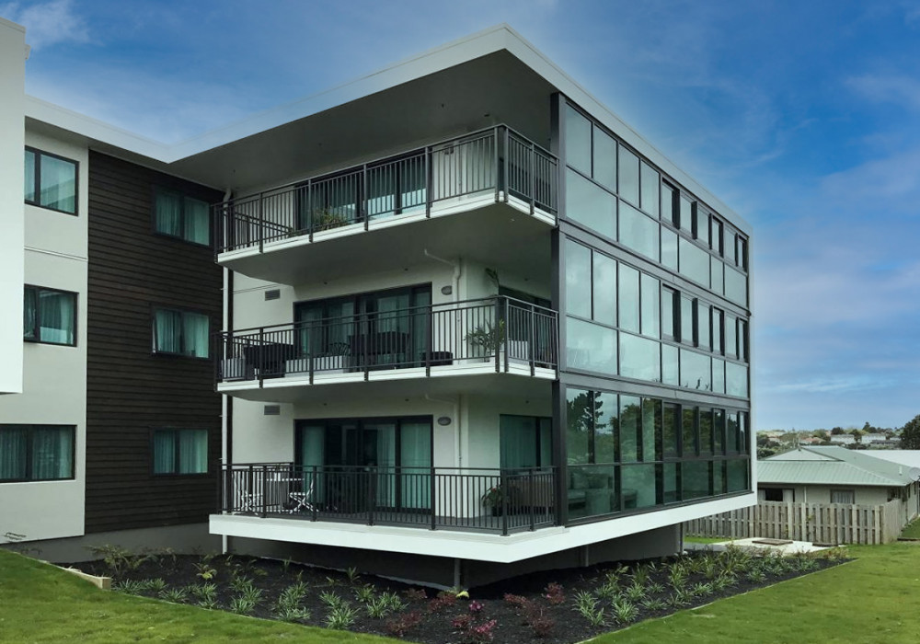
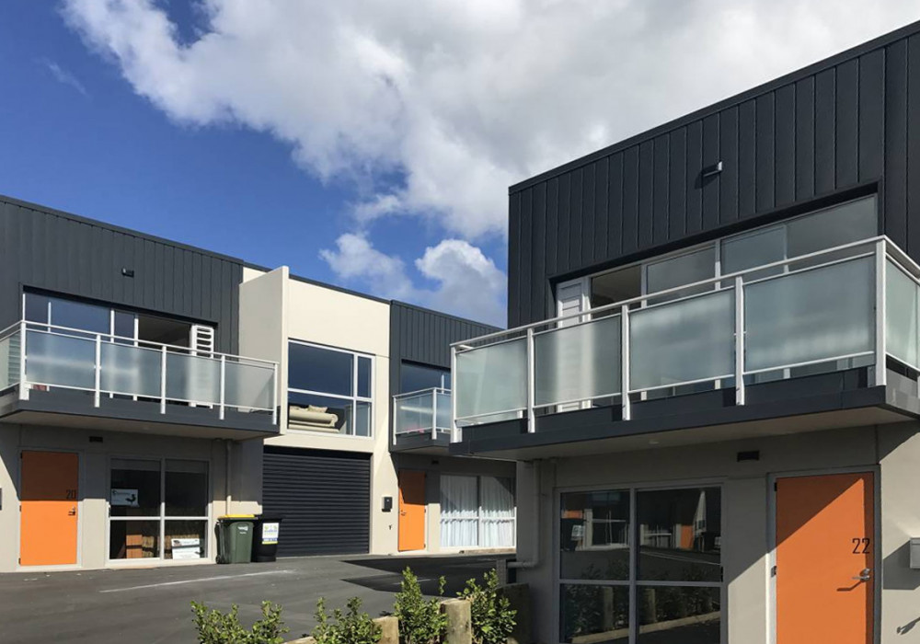
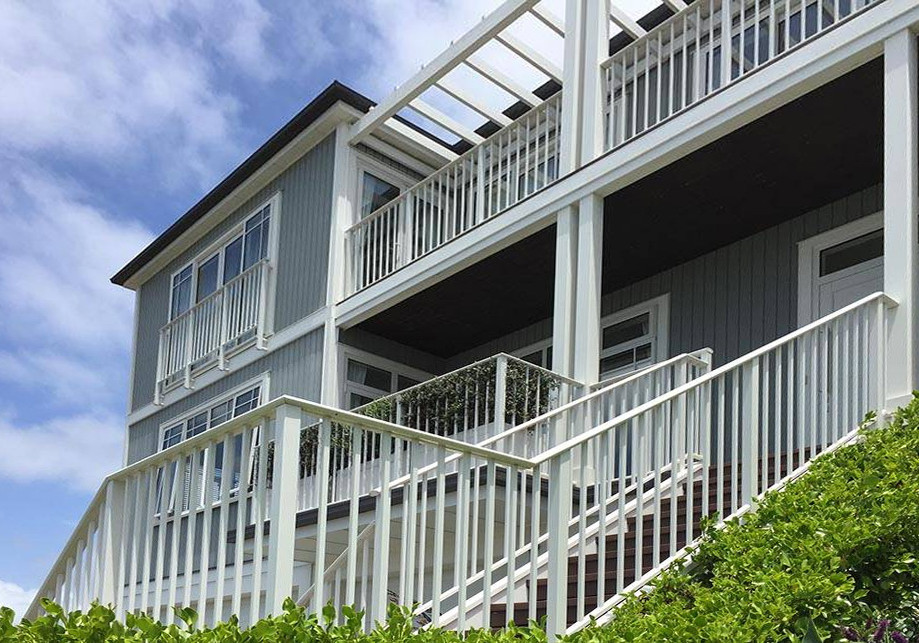

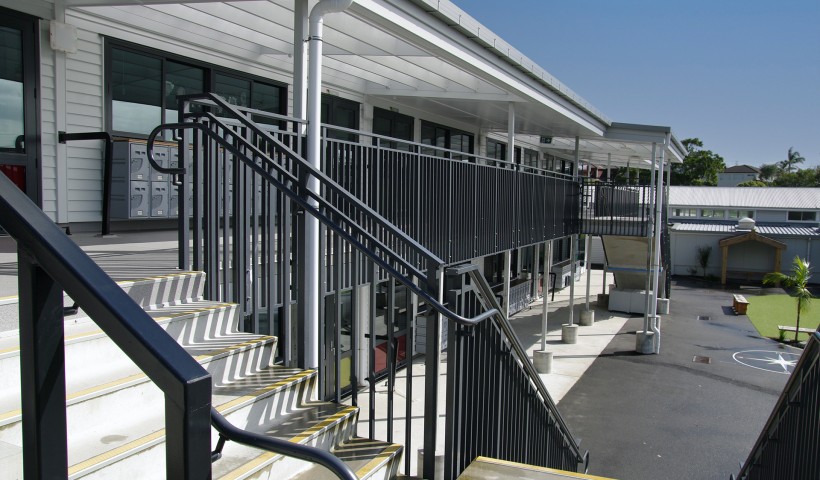
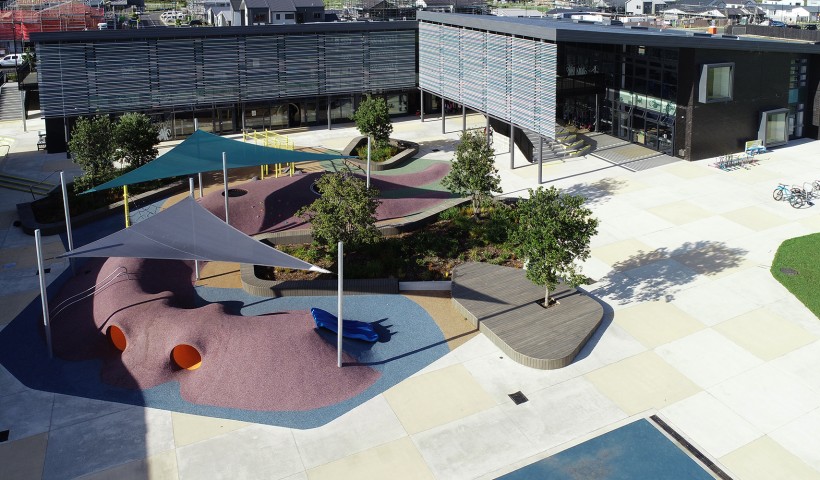
 Popular Products from Spectrum
Popular Products from Spectrum


 Most Popular
Most Popular


 Popular Blog Posts
Popular Blog Posts
