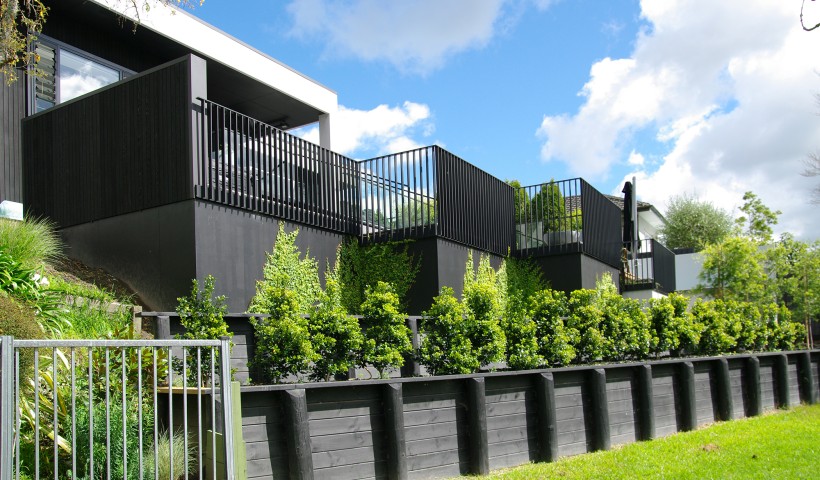
With over a dozen balustrade styles as part of the standard range, Spectrum has got a balustrade solution to meet the needs of any project. London Central, situated in the heart of Hamilton City is a new development, offering a unique city lifestyle that has not been seen in Hamilton before. Catering for different price points, design intents and privacy requirements, a number of different balustrade styles were chosen.
During the design phase, the Spectrum technical team worked together with the main contractor and architect to manage design considerations including drainage of waterproof decks, fixing balustrade to relatively thin deck edge and visually obscuring floating deck edges.
Kiwibuild apartments incorporated Clearspan Vista glazed balustrades nestled securely on Castaway (gutter) brackets. Horizontal slats were incorporated into the design to hide the unsightly deck edge. The Clearspan modular system allowed complete glazed panels to be delivered to site, making for a quick install.
Townhouse decks were wrapped with the popular Clearspan Face Hung Fin balustrade system. Fin size and spacing was modified from standard to accommodate the use of 40 x 40mm and 40 x 20mm fins with the architect's chosen pattern. Due to the bustling street location, the fins provide privacy as well as the unique facade appeal that the system offers.
Apartment stairwells were fashioned with the robust Clearspan Settler balustrade with offset graspable handrails to ensure compliance to the building code.
London Central has a solid, durable feel achieved by using quality materials. To have this on your next house or development contact the team at Spectrum today.
Project: London Central, Hamilton
Main Contractor: Form Building & Developments
Architects: Designgroup Stapleton Elliott













 New Products
New Products









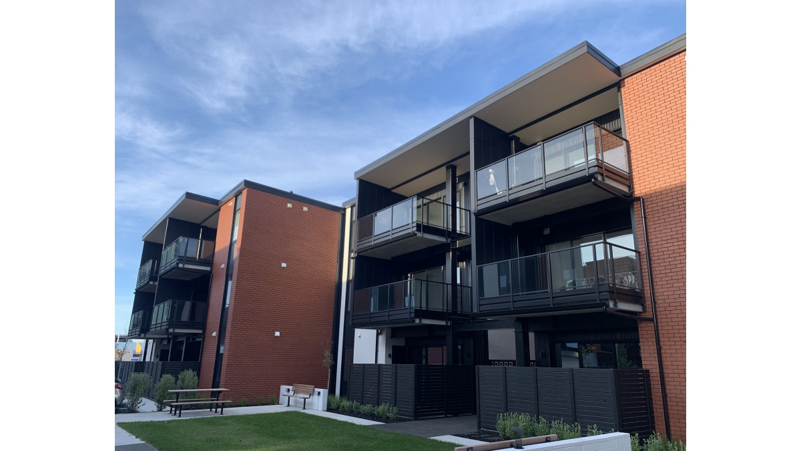
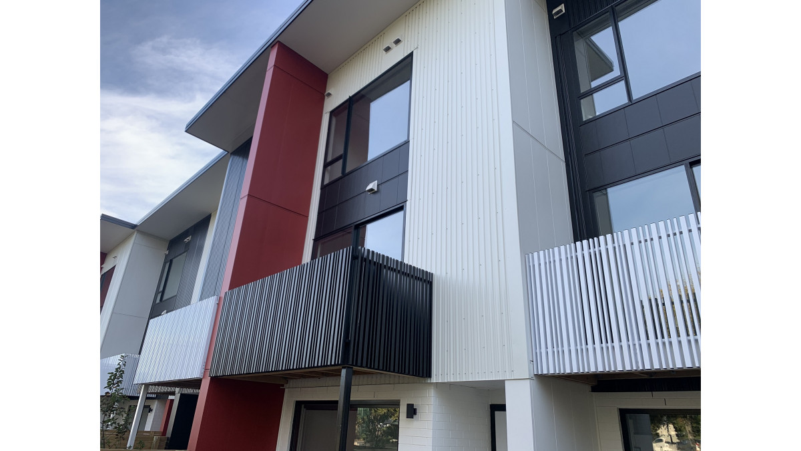
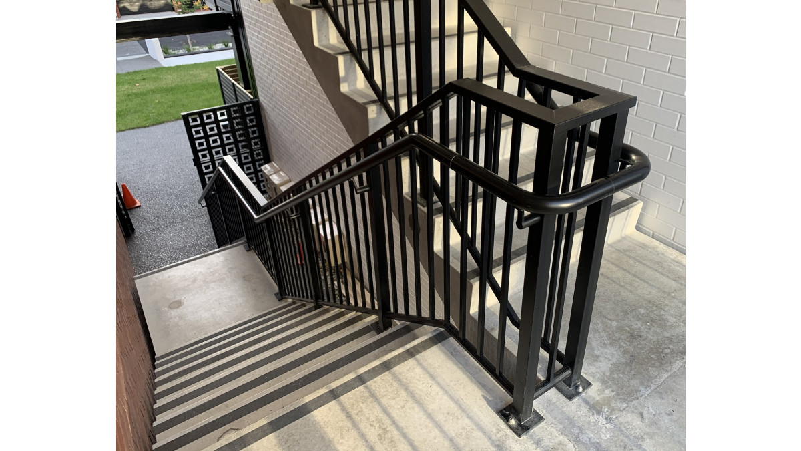
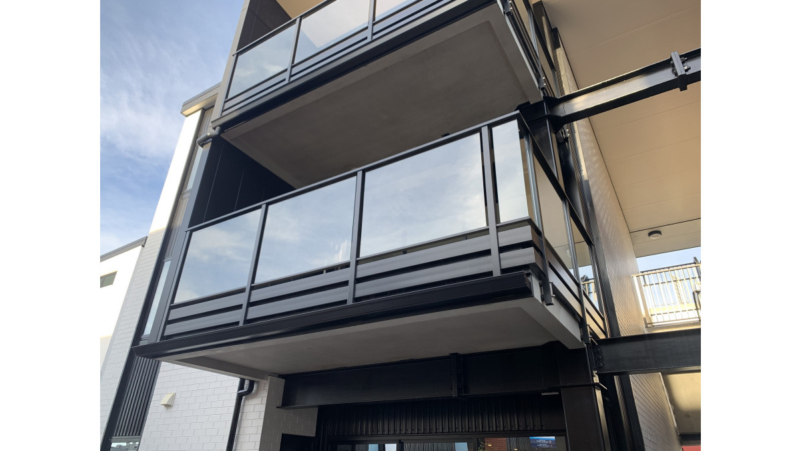

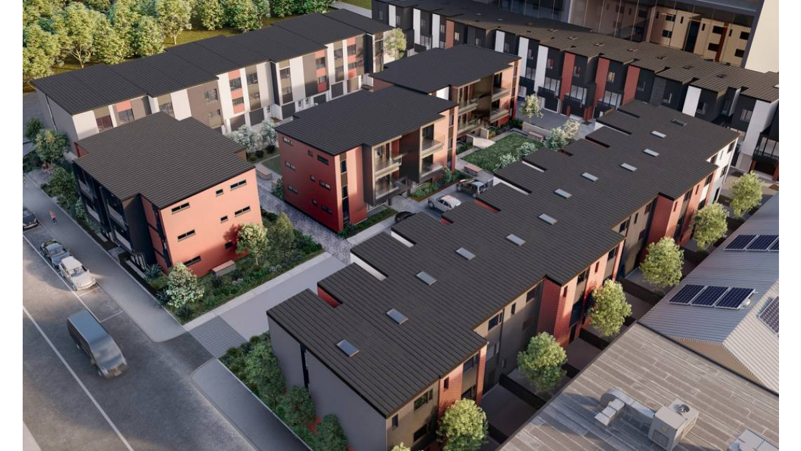
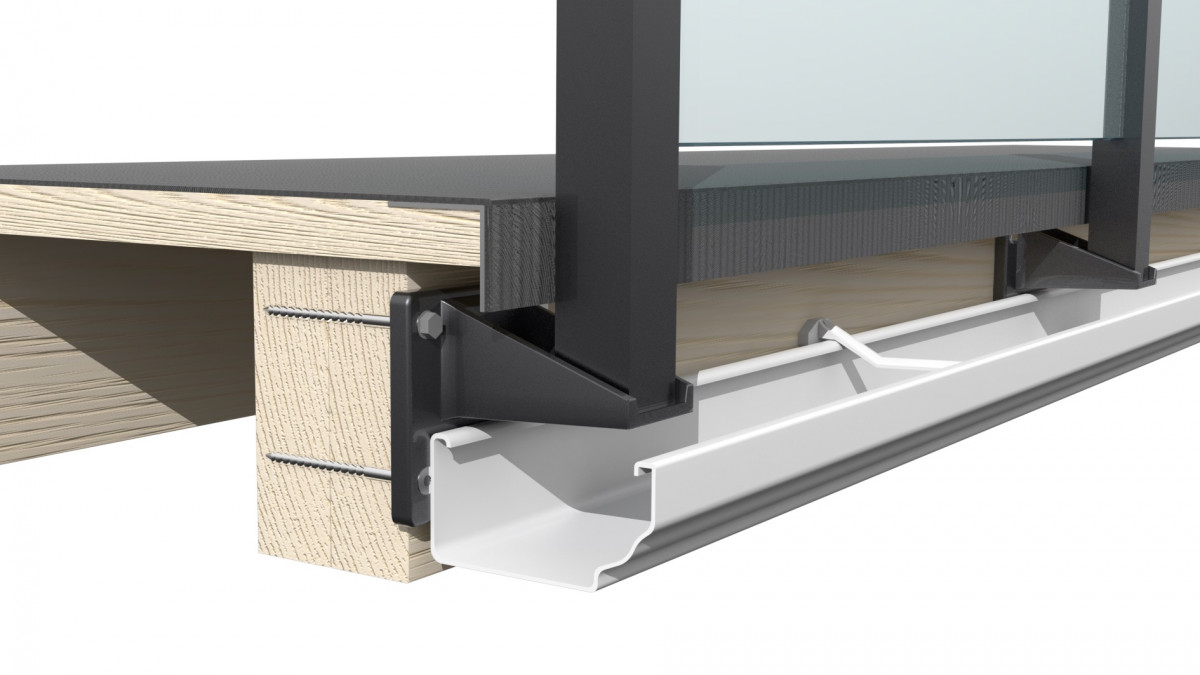


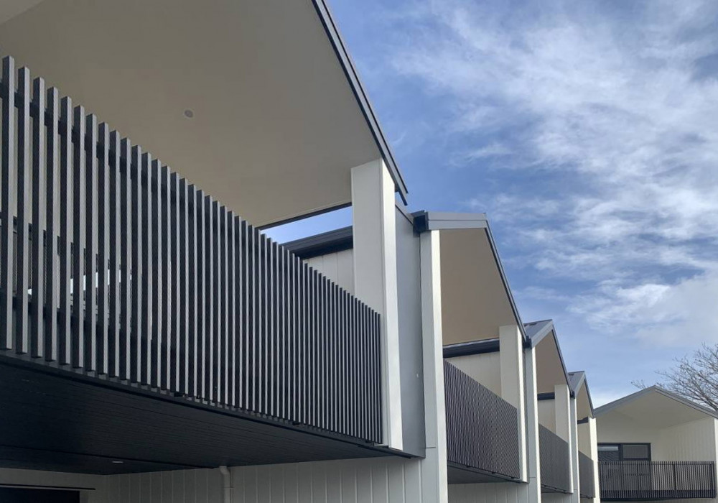
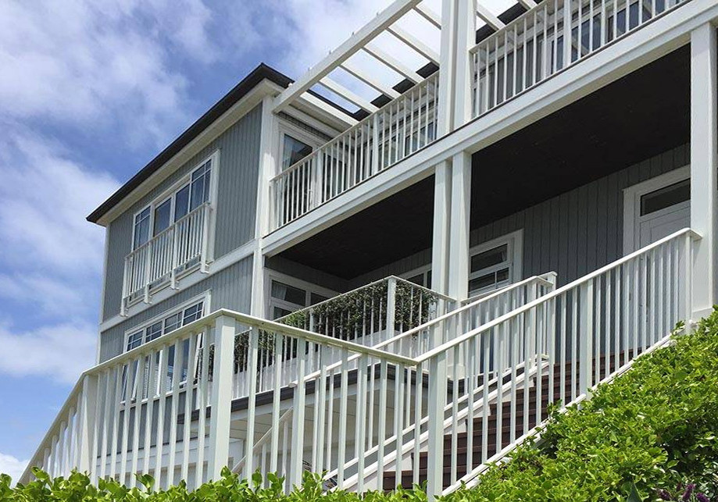
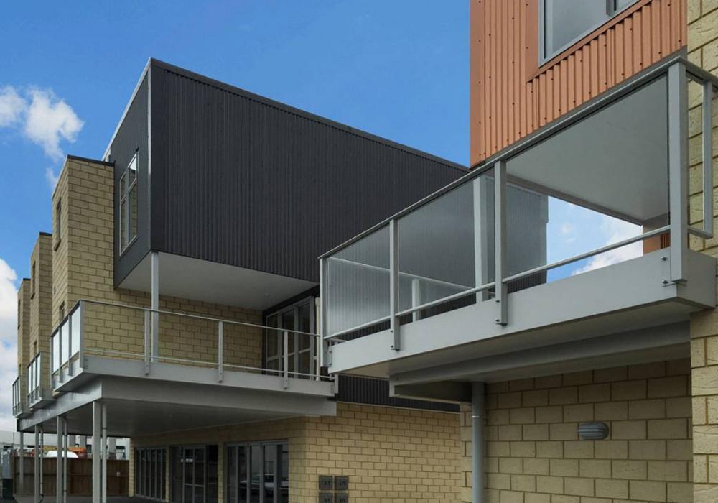

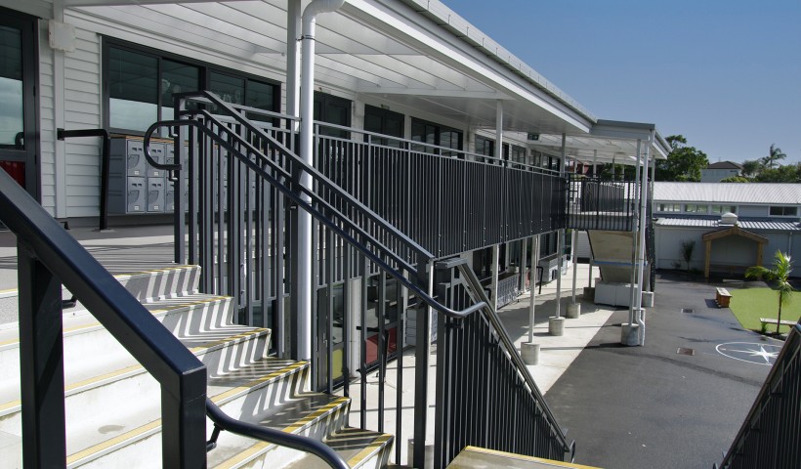
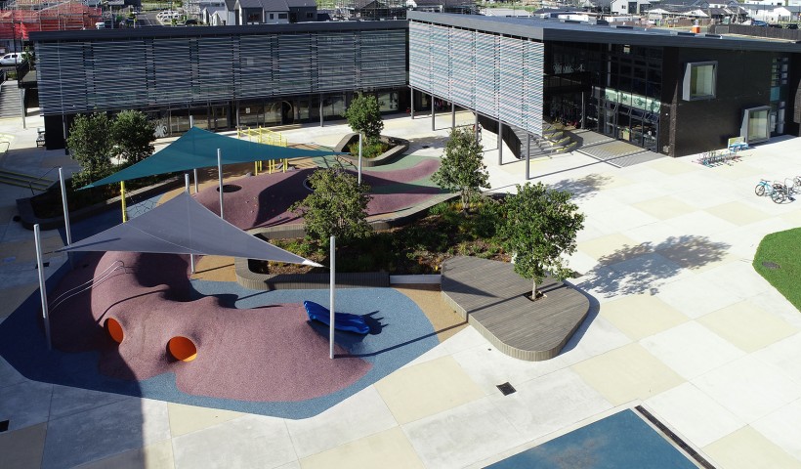
 Popular Products from Spectrum
Popular Products from Spectrum


 Most Popular
Most Popular


 Popular Blog Posts
Popular Blog Posts
