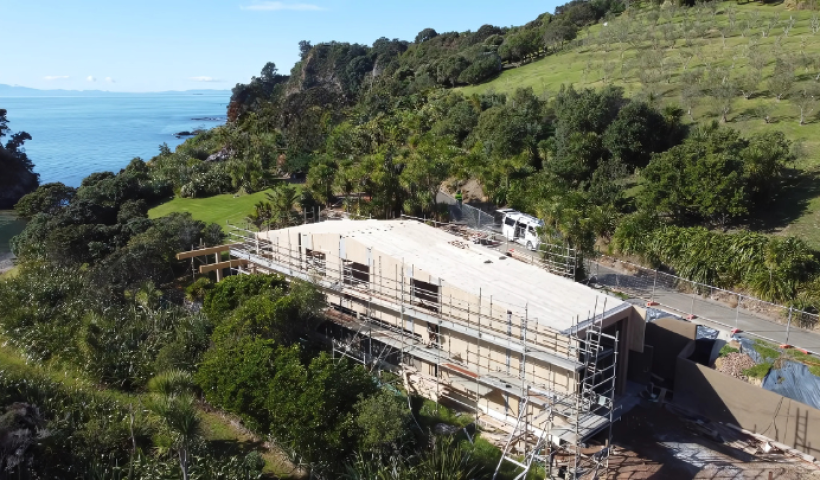
Designed by Tennent Brown Architects, the Living Pā is aiming to achieve full Living Certification — a status currently only held by 32 buildings in the world. This will be assessed after the building has been operational for a 12-month period to prove performance in terms of energy and water use. The project involves the redevelopment of a pan-tribal, university-based marae, incorporating a new 3,000m² mid-rise structure alongside the existing wharenui. This expansion aims to enhance marae engagement and teaching spaces while embodying Māori values.
Red Stag TimberLab played a pivotal role in the Living Pā project, meeting Living Building Challenge requirements, while offering innovation in prefabrication and prototype testing on new composite sections.
Contributing to Living Building Challenge Requirements
The Living Pā project showcases the significant positive environmental effect of replacing steel and concrete elements with engineered wood products. Red Stag TimberLab’s contribution to the project (858m³ of CLT and 115m³ of GLT) has an estimated carbon sequestration of 687 tonnes of CO2eq.
Architect Ewan Brown of Tennent Brown Architects says that timber was a natural choice when it came to reducing the embodied carbon of the project. “As timber sequesters carbon, we looked at using mass timber over steel and concrete,” he says. “Our engineer, Alistair Cattanach from Dunning Thornton Consultants, came up with an innovative structure which involves large amounts of mass timber.”
Using mass timber for structural elements in place of higher embodied carbon materials like steel, aluminium and concrete, wasn’t without its challenges, and required excellent teamwork. “The seismic loads for this project are quite high so doing that with timber was challenging. Alistair and the team had to work through structural impacts and talk to potential suppliers — Nelson Pine for vertical and Red Stag for the CLT horizontal structure and glulam,” says Ewan.
Innovation with R&D prototype testing on new composite sections
Red Stag TimberLab supplied CLT panels, GLT beams and composite sections for various structural elements of the Living Pā project including floors, roofs, beams, columns, stairs, and lift shaft walls. The project includes many innovative sections and structural elements such as CLT-GLT composite T-beams, CLT-LVL reverse T-beams, and CLT-GLT box beams to support large-span CLT floors.
The use of CLT-Glulam box beams is particularly noteworthy, facilitating expansive open spaces within the building. These beams, spanning nearly 9 metres, are essential for supporting significant loads, with the structure designed to carry large combinations of imposed and dead load for educational use.
Due to the novelty of the design and complex structural system, Red Stag TimberLab carried out full-scale testing on the CLT-GLT composite beams to ensure structural performance aligned with the engineer’s design parameters. Sustained load was applied to the elements for more than three months in Red Stag TimberLab’s factory to assess the long-term structural performance of the beams aligned with the design criteria.
Digital fabrication and prefabrication to optimise speed on-site
Advanced digital fabrication technologies were used to design and manufacture Red Stag CLT and Glulam components tailored to the specific structural requirements, ensuring high precision and quality. The accurate CNC digital fabrication process, and the timely delivery of products to the building site facilitated smooth coordination, and a rapid assembly process.
“I think there were 700 timber shop drawings, drawn down to the last screw and panel, and how they are all fixed together,” says Ewan. “One thing that surprised me was the real accuracy. This engineered timber is taking it towards the same dimensional accuracy as steel.”
The CLT composite panels were prefabricated into 7.2 x 3.0m sections at Red Stag TimberLab's Rotorua factory. The lightweight panels were then transported and quickly installed on site, providing immediate usable floor spaces without temporary propping.
Red Stag TimberLab CLT lift shaft panels were utilised to assist with the rapid installation programme. CLT lift shafts can be erected more quickly and easily than similar steel and concrete alternatives while providing exceptional lateral bracing for the building. Elevator and stair shafts can comfortably achieve a one-hour fire resistance rating when using a 126mm thick (or greater) three-layer Red Stag TimberLab CLT panel.
The design also includes the integration of large Glulam planters on the building's second floor which were CNC fabricated for all penetrations and connection details. These planters, suspended from steel tubes at the roof level and braced by CLT spandrels, not only connect the structure to the surrounding natural environment but also demonstrate Glulam's versatility and aesthetic appeal.
Leading the way to a low-carbon future through collaboration
“The Living Pā has been a challenging project and we have been very pleased to partner with Red Stag TimberLab for the delivery of the CLT and GLT components of the mass timber superstructure,” says James McLean — L.T. McGuinness Project Manager for the Living Pā. “The project has had many firsts for the whole team and Red Stag’s willingness to solve problems and adapt their production for the complex array of prefabricated parts has been one of the project highlights. The smoothness of the erection of the superstructure on site is a testament to this.”
A visit to the Red Stag factory also helped give the Tennent Brown team confidence in specifying Red Stag for the project. “We saw the opportunity for scale at their factory — which suited the scale we needed for this project,” says Ewan Brown.
The location was another big benefit, with transport being included under embodied carbon calculations. “Using a local New Zealand mass timber supplier — rather than sourcing from Australia or Europe — was fantastic for supporting local industry and keeping our embodied carbon down.”
“Red Stag were indispensable,” adds Ewan. “There was a lot of learning — for us, the structural engineer, the contractor and Red Stag, and it has gone really well. The building is now glowing with timber and all the surfaces have this warmth and a strong connection to nature.”
“And the nice thing is it's a forward-looking project — what buildings need to start doing is being more regenerative — take less, give more back — so we need to do our best to reduce embodied carbon. This building is showing the way.”
And crucial for the Living Building Challenge project, Red Stag TimberLab also made sure all environmental documentation was readily available and up to date, including:
- Environmental Product Declaration: Red Stag TimberLab’s EPDs are based on a cradle-to-gate Life Cycle Assessment (LCA), with end-of-life options included.
- FSC Certification: Red Stag TimberLab holds Chain of Custody Certification Code NC-COC-005630 for the supply of FSC-certified timber.
- Declare Certification: Red Stag TimberLab is proud to have received Declare certification (Living Building Challenge Red List Approved) for; H1.2 Glulam for interior use and H3.2 MCA Glulam for exterior use.
Project Credits:
Client: Te Herenga Waka - Victoria University of Wellington
Builder: LT McGuinness
Architect: Tennent Brown Architects
Structural Engineer: Dunning Thornton Consultants
Products: CLT & Glulam













 New Products
New Products









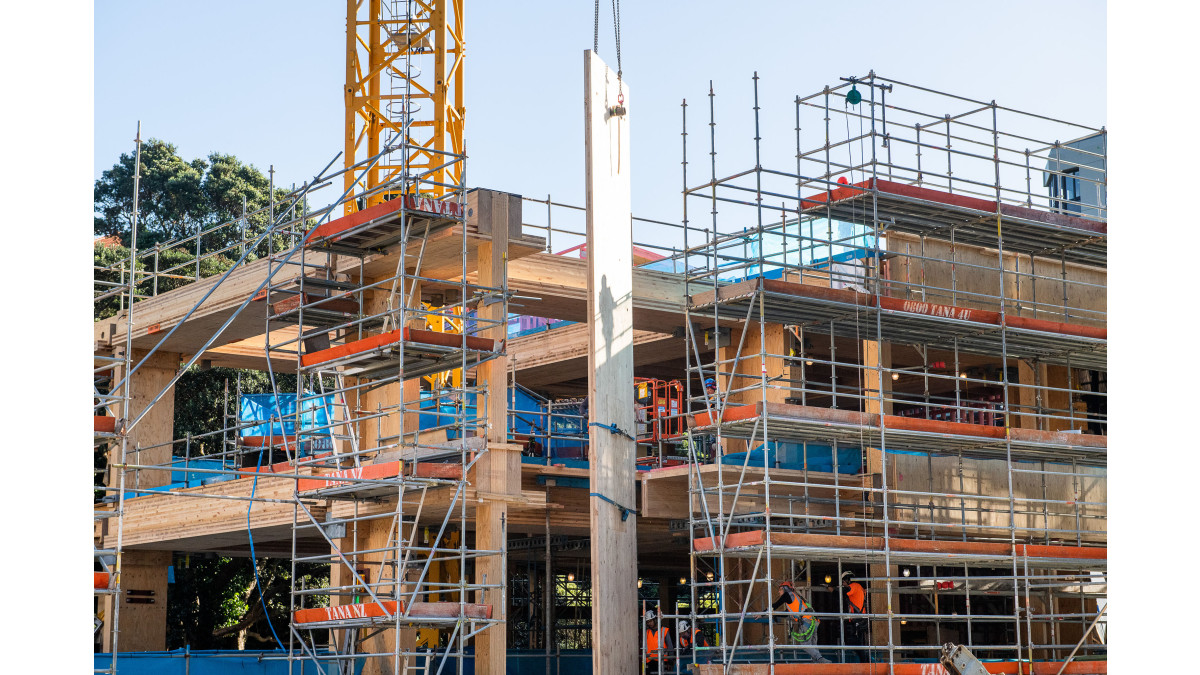
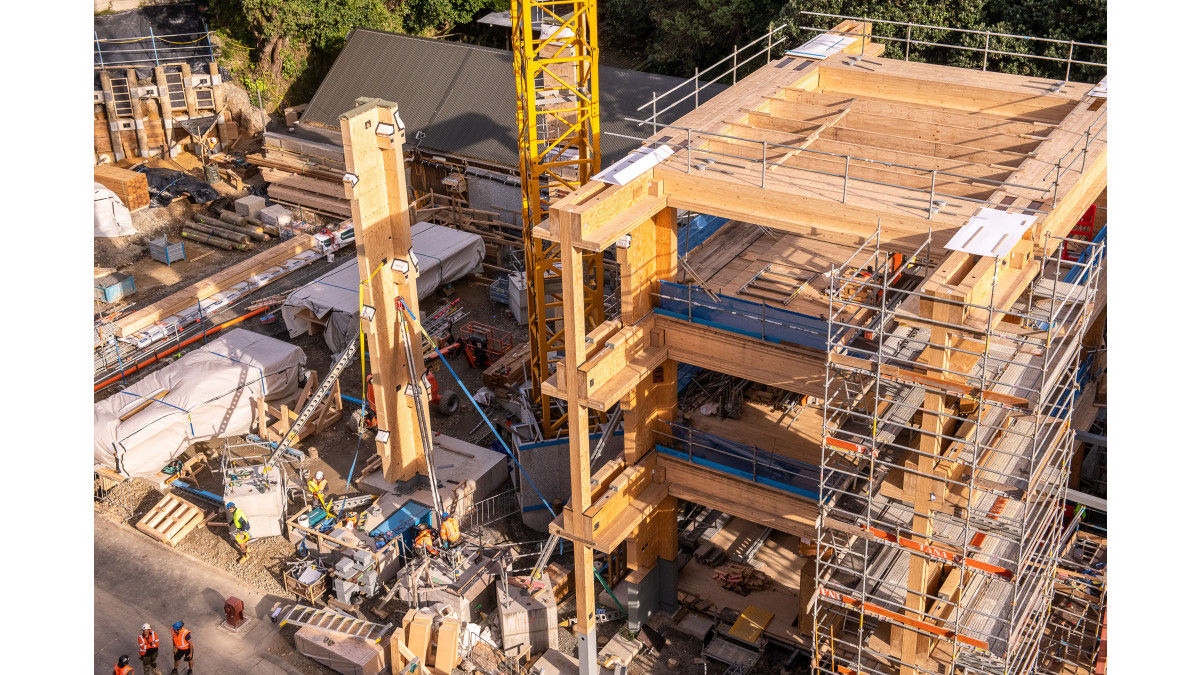
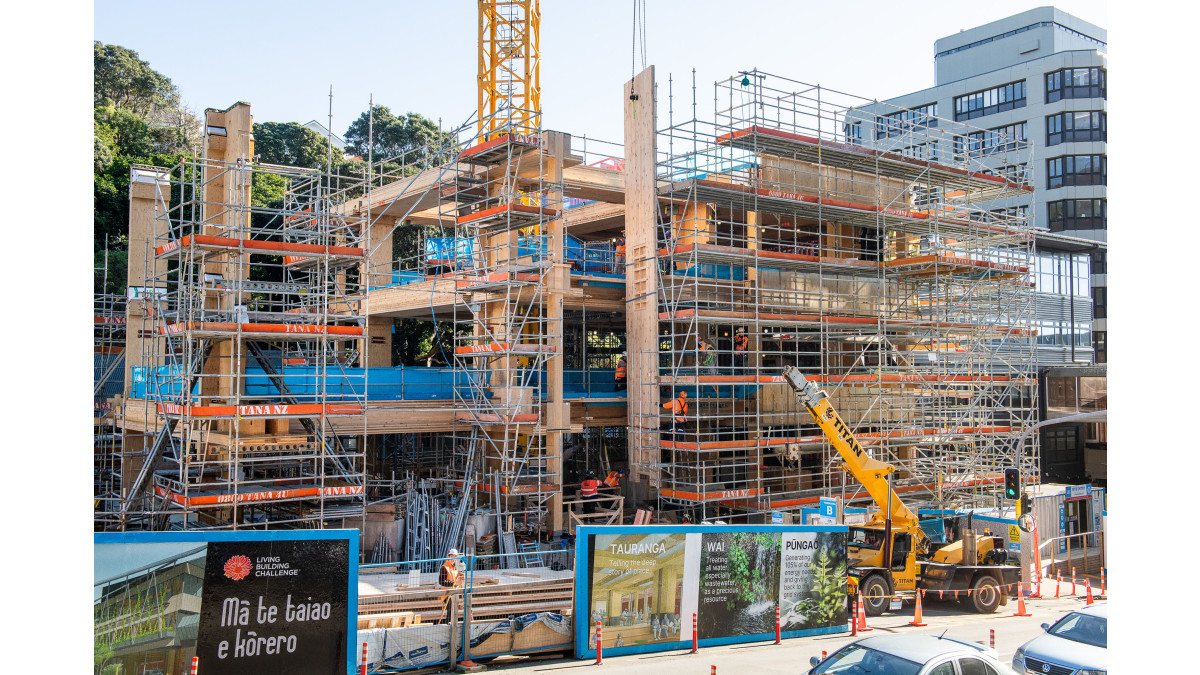


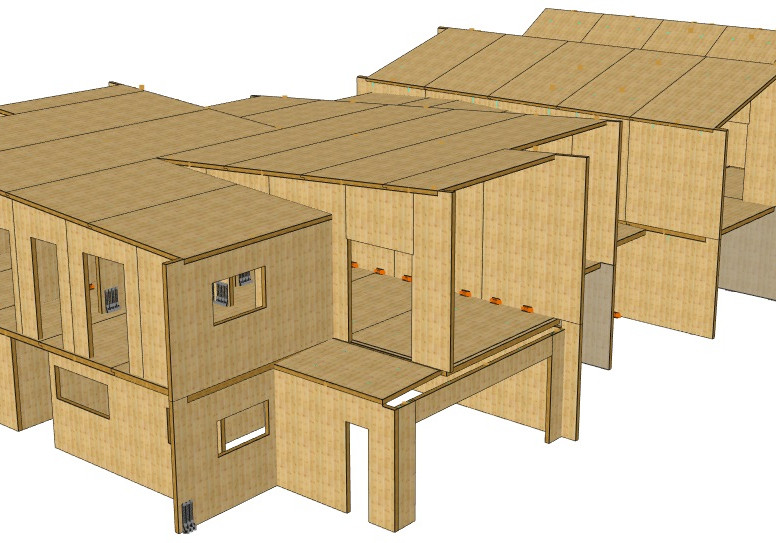
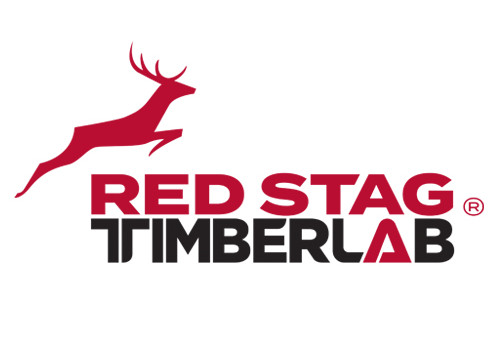
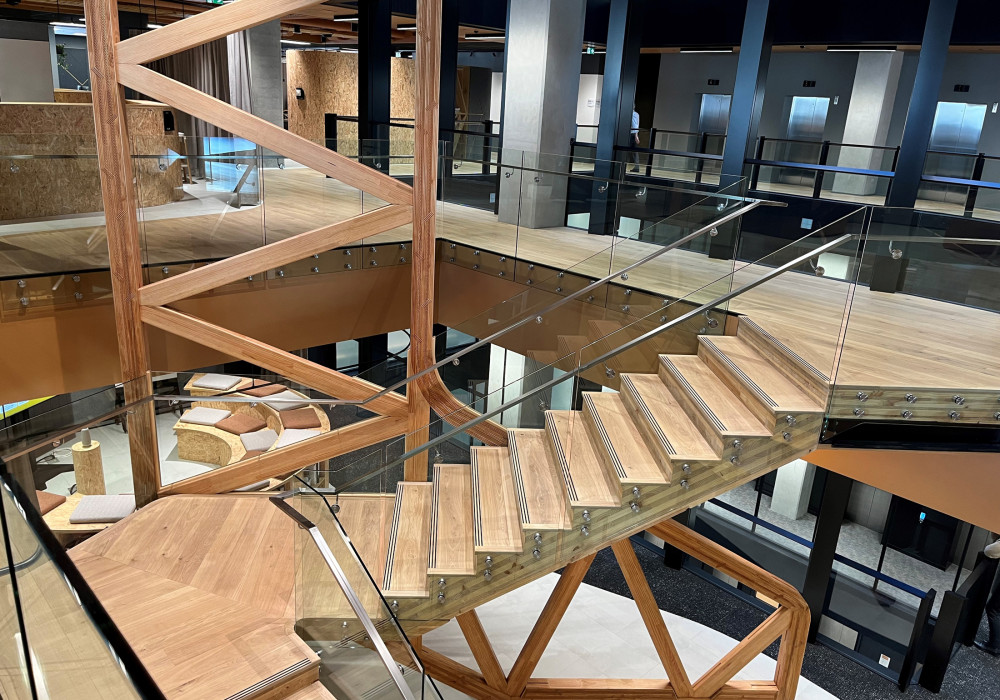


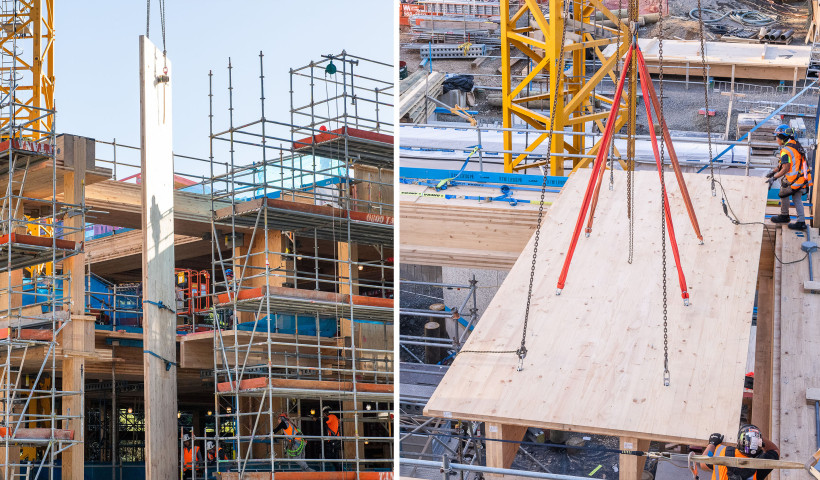
 Popular Products from Red Stag TimberLab
Popular Products from Red Stag TimberLab


 Most Popular
Most Popular


 Popular Blog Posts
Popular Blog Posts
