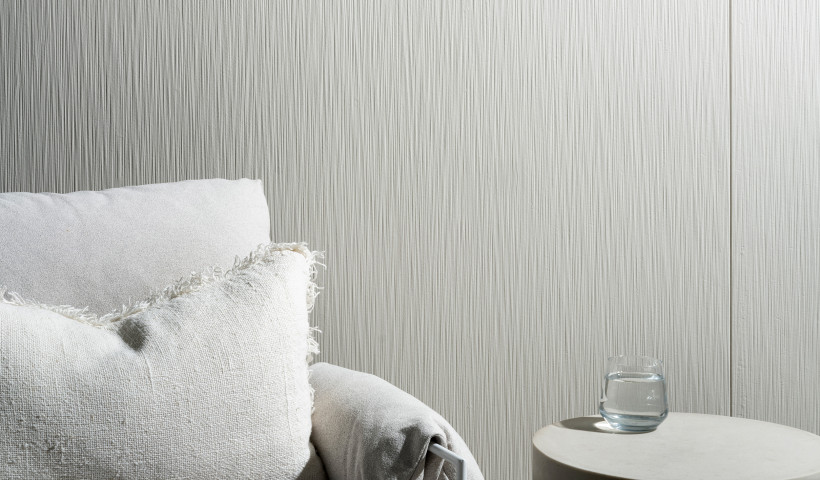
Project Overview
The Millwater development is a new suburb forming 20 minutes north of Auckland city between Silverdale and Orewa, and includes a range of low and medium density housing on undulating farmland with views to bush and sea. Comprised of five communities named after the original farms located at the site, the development will house 10,000 residents.
Horncastle Homes recently released 24 units of its medium density terraced housing development on Parkway, Seaview. Designed by Tim Devine these stunning Cape Cod inspired terraced houses enjoy uninterrupted views overlooking the Millwater mangroves and Orewa river basin.
Using quality, lightweight materials such as James Hardie Stria Cladding and Axon Panel, Horncastle Homes has achieved a unique boat shed look befitting of the location, while maximising site yield by generating a larger floor area within the homes compared to traditional construction methods, such as brick veneer.
The 145-190 sqm two-level homes are either three or four bedrooms, with open plan living, two bathrooms, and double garaging.
“In medium density units such as the Terraces, every centimetre counts," says Horncastle Homes Operations Manager, Murray Stiven. "James Hardie fibre cement composite products maximise floor space due to their smaller footprint.”
Lightweight, yet robust, the products are resistant to damage from fire, swelling, cracking, and shrinking, providing a low risk, low maintenance solution ideal for medium density applications.
Stiven says the homes are not only designed for efficiency and modern day living, but to be aesthetically pleasing, which is achieved from using quality, versatile materials.
“The James Hardie products provide a complementary cladding system that enabled flexibility with regard to design options and allowed us to achieve an original, high quality finish.”
“We spent a lot of time detailing Stria to achieve the look the product deserves. The wide panel product creates a strong negative detail and gives the homes a solid classic form, while accentuating the height. Meanwhile, the Axon panels complement Stria by adding a touch of grace to the homes.”
Another benefit of the fibre cement products are their ease and speed of installation, says Stiven. Also, “unlike brick veneer, Stria and Axon do not require an extra subtrade and can be installed in poor weather,” he adds.
All 24 units of the terraced homes sold out before completion, highlighting the strong appeal of these high quality homes.
Project Details
Location: Orewa, Auckland
Project Size: 145-190sq m two-level homes
Project Type: Medium Density Terraced Development
Architectural Designer: Bruce Campbell / Tim Devine
Project Manager: Murray Stiven, Operations Manager, Horncastle Homes
For further information, call 0800 808 868, email [email protected] or visit the James Hardie website.













 New Products
New Products










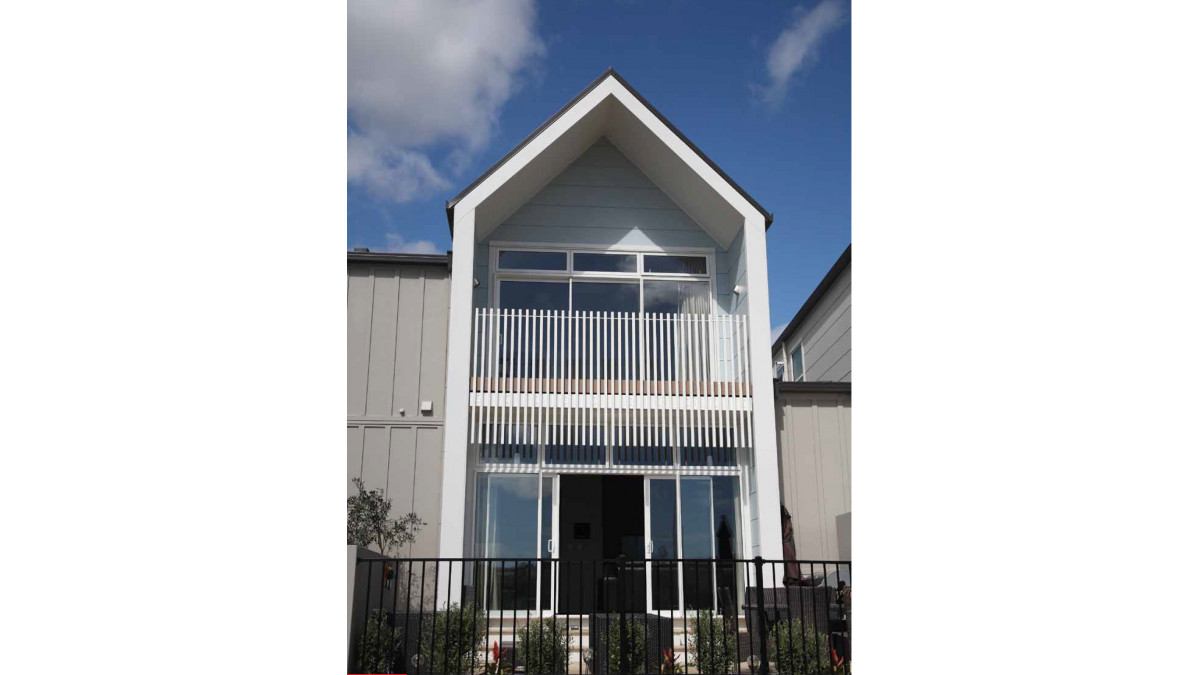


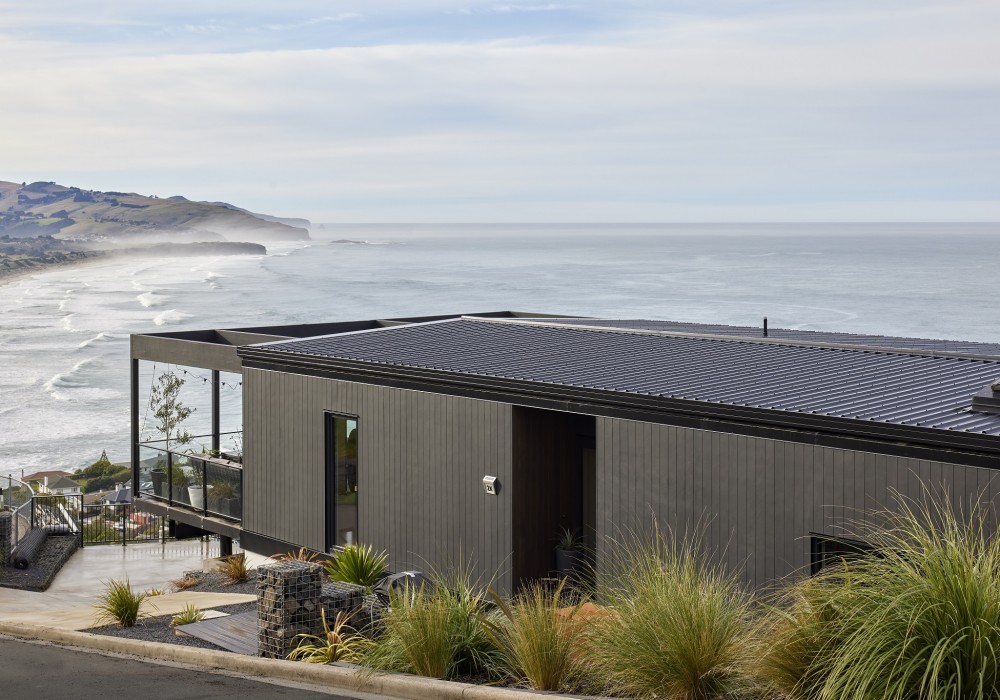
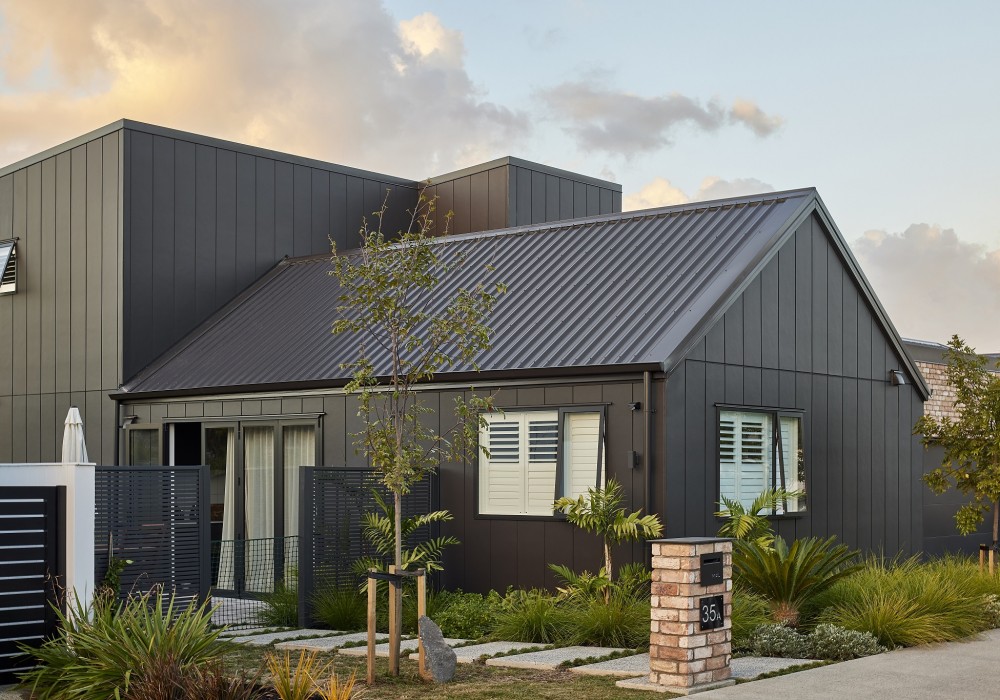

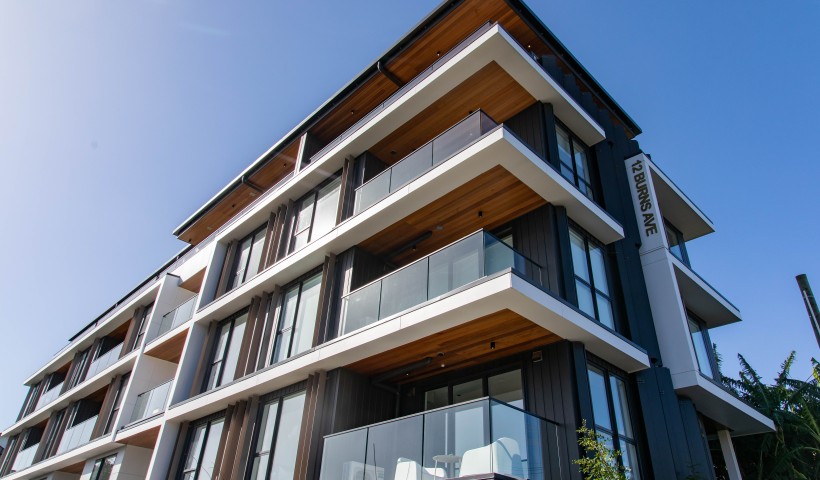
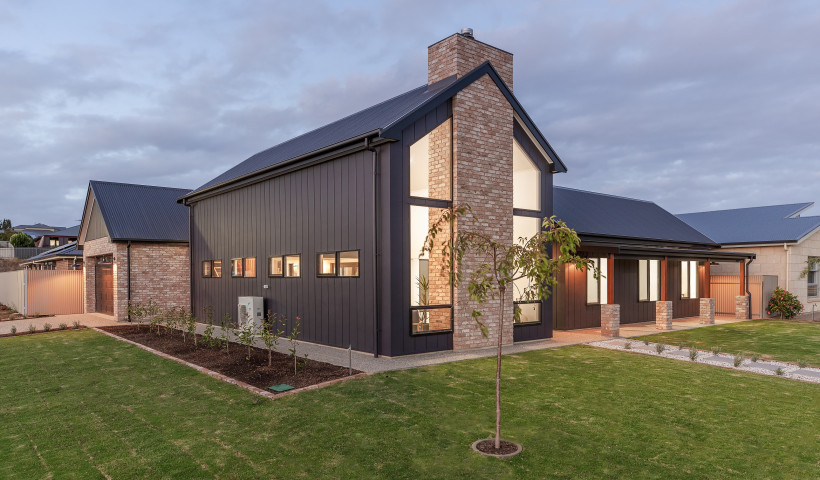
 Popular Products from James Hardie
Popular Products from James Hardie


 Posts by Singh Kamboj
Posts by Singh Kamboj Most Popular
Most Popular



