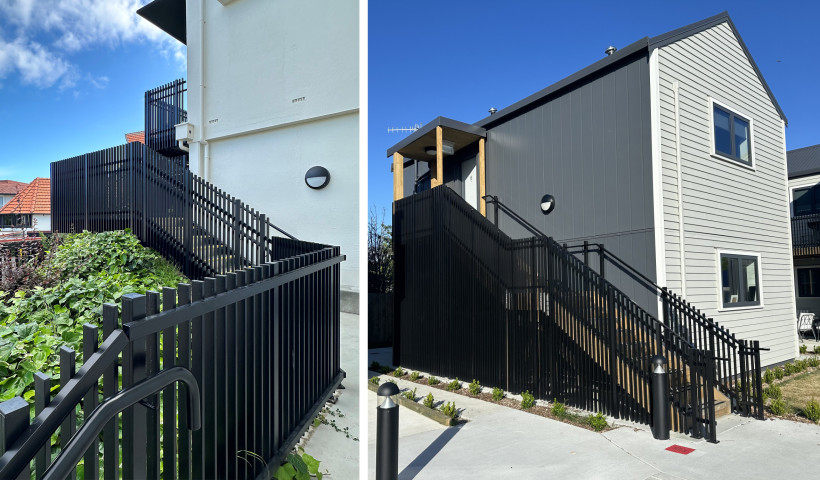
BIM, or Building Information Modelling, has been a relevant design and construction industry tool for a number of years, assisting multiple stakeholders including architects, engineers and construction professionals to collaborate on the planning, design and construction of a building within one 3D model. It has, however, generally been the basis of only larger building projects. This is changing and its use is spreading to smaller developments with recent EBOSS surveys showing large growth in BIM use across NZ design practices.
Provista Balustrade Systems has also experienced increased enquiry from specifiers they have worked with over many years who have suggested a full BIM library of all balustrade, screening and pool fencing solutions would be of benefit to their design and project activities.
The platforms most used for creating BIM data are REVIT and ArchiCAD and most architectural practices use one or the other, or both. Many going down the BIM path choose just one platform, but Provista has decided to create content on both platforms, to ensure those using either or both can easily utilise the required BIM files. All balustrade product designs have metadata information attached, providing specifiers with product parameters such as structural connection types, balustrade heights, post spacings etc. Importantly, all product solutions will be in 3D format enabling specifiers to easily download and manipulate the product and its connection types within their designs.
The new BIM content has now been added to the Specifier Area of the Provista Balustrade Systems website for easy access by design, engineering and construction professionals.
Provista Balustrade Systems solutions are designed and manufactured for NZ conditions and are compliant with all NZ regulations and suited to A, B, E and C3 loadings for residential and commercial applications. Address or Site-specific design and Producer Statements can be arranged as required.













 New Products
New Products









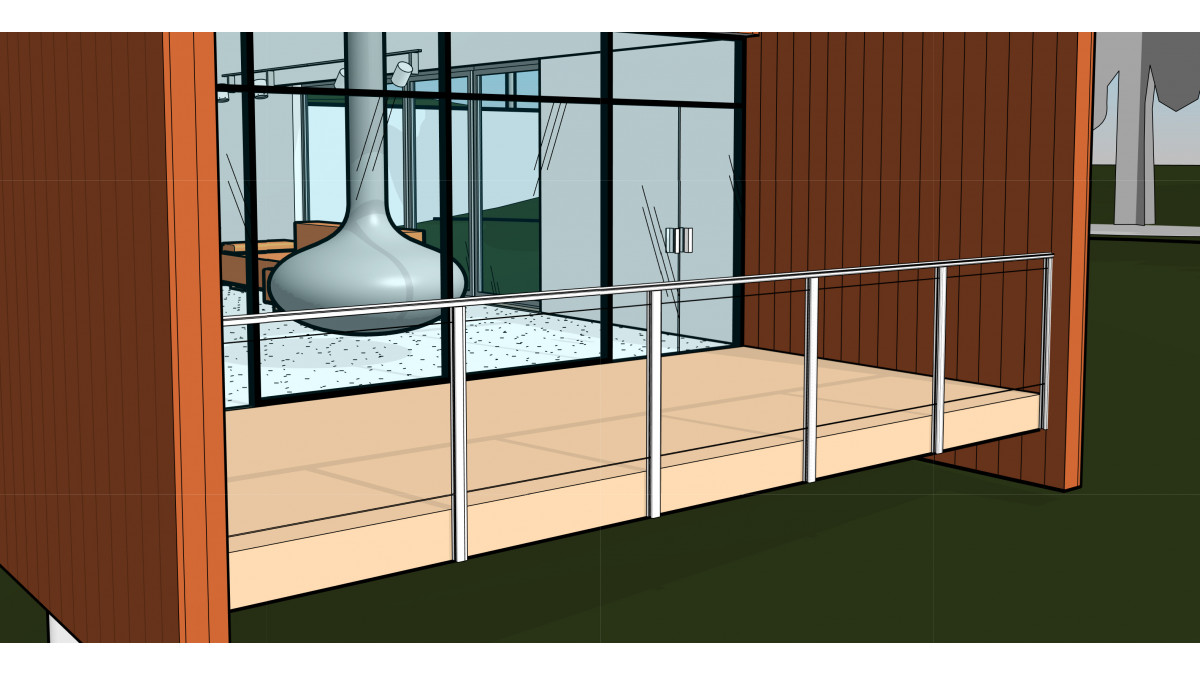
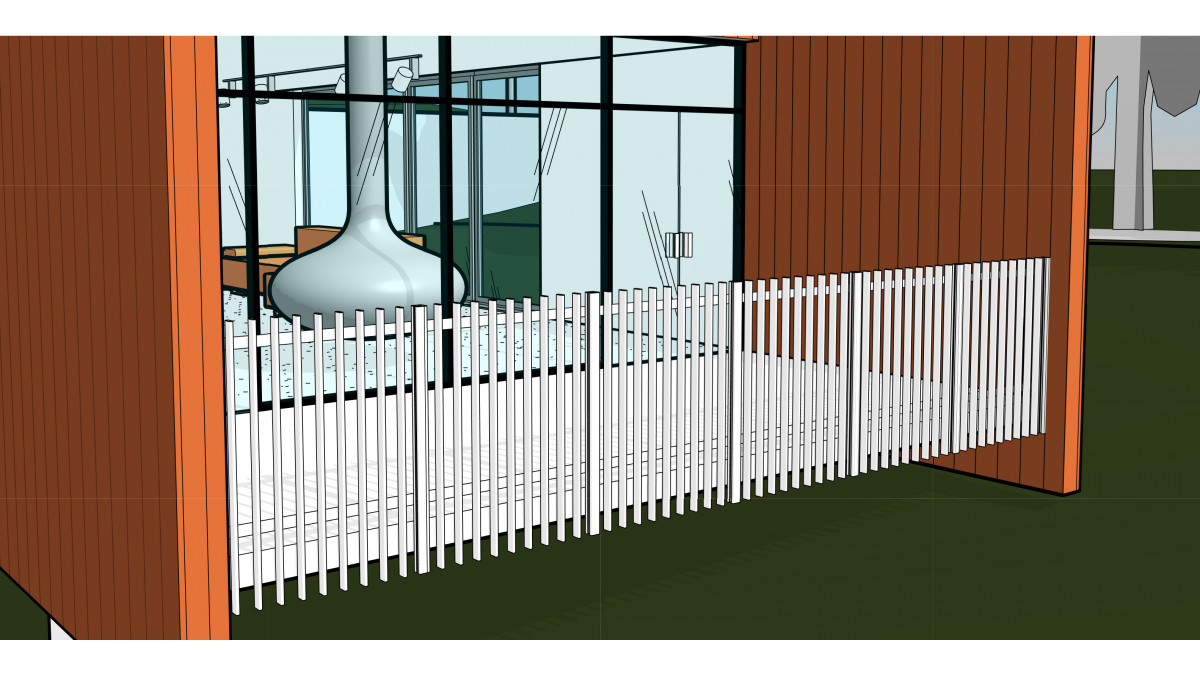
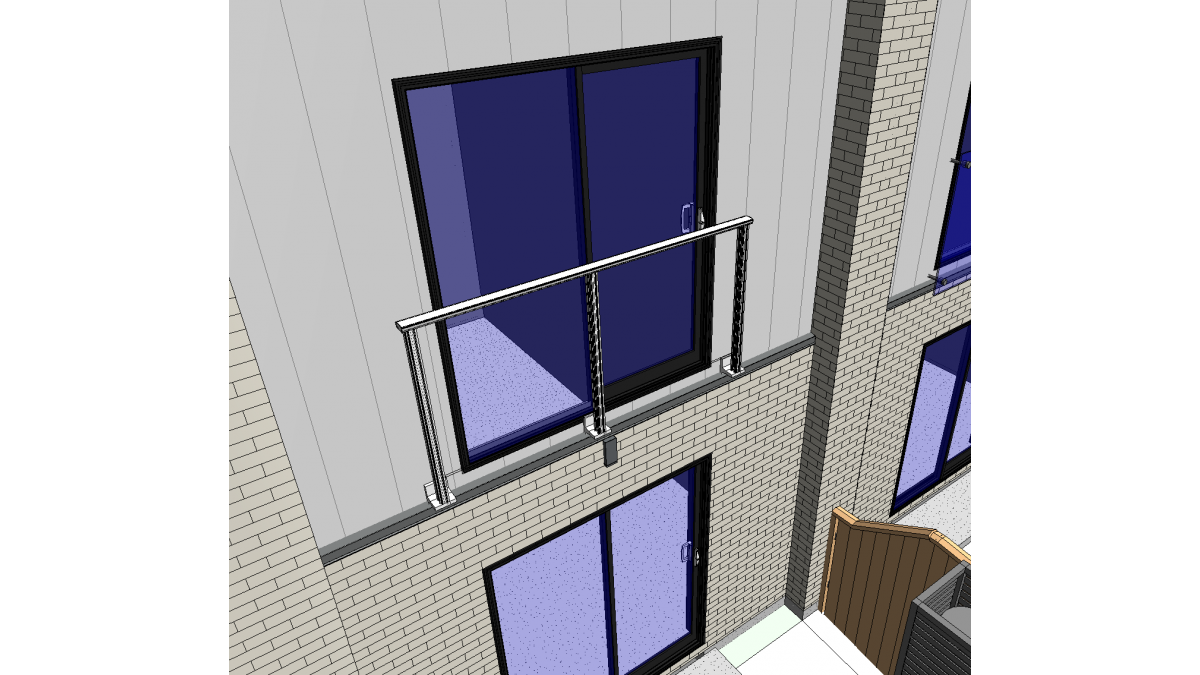


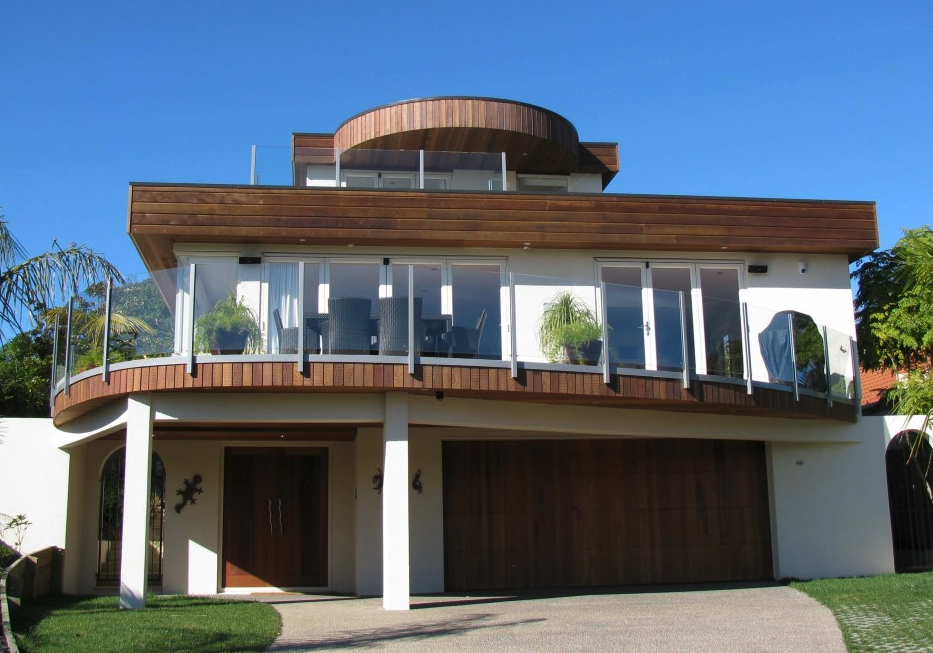

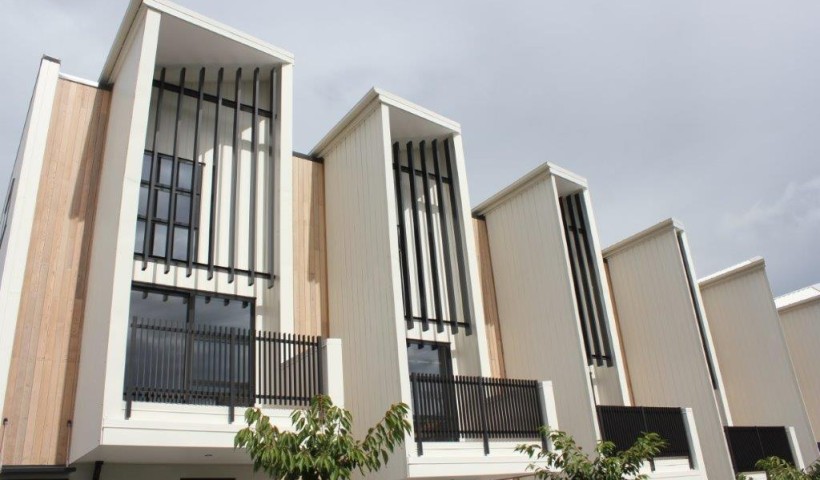
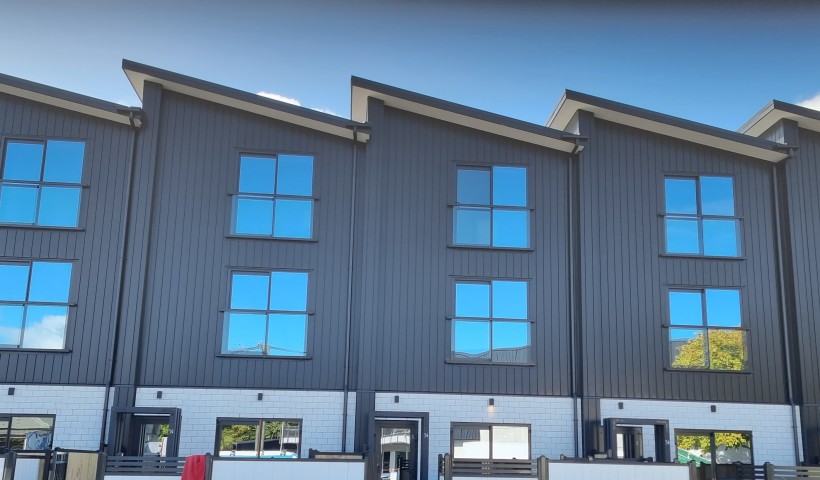
 Popular Products from Provista Balustrade Systems
Popular Products from Provista Balustrade Systems


 Most Popular
Most Popular


 Popular Blog Posts
Popular Blog Posts
