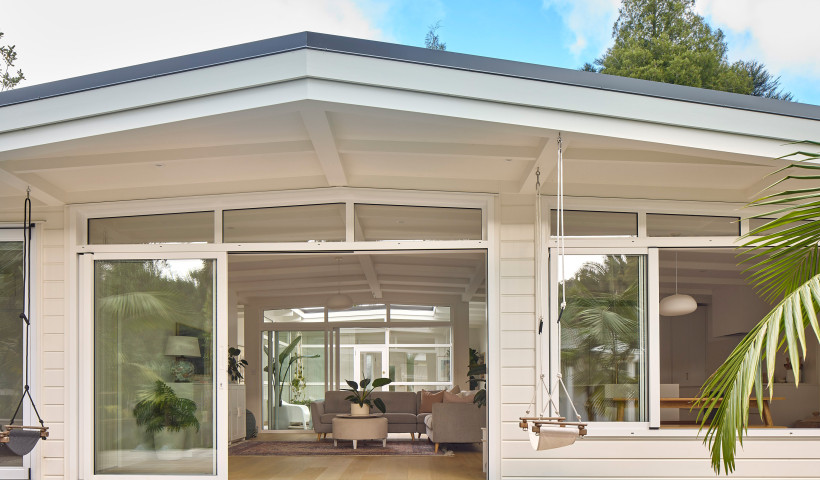
While most of the 420 structures on campus survived intact and are back in use, some stand empty awaiting further assessment and others are taking their place in a queue for refurbishment that is likely to stretch over a number of years.
First out of the blocks has been the large James Hight Building, which houses the university’s main library. This may be the city’s largest remediation job to date. The James Hight podium and tower fared satisfactorily in the 2010-2011 earthquakes but sustained damage around rigidly fixed steel windows which lacked sufficient ‘give’. Broken frames and glass were the result.
These are being replaced with APL’s 40 mm seismic system, supplied and installed by Vantage manufacturer Alutech Windows & Doors, in Wigram. The 40 mm seismic suite allows windows to ‘float’ within certain parameters during seismic events. Double-glazed panels with thermally efficient, low-e glass are being installed in place of the old single-glazed windows. The surface finish is a Duratec treatment, Metropolis Electric Cow.
Extensive scaffolding is also in place to allow cracked concrete panels to be refurbished and cleaning, recoating and reflashing undertaken. Christchurch project management consultancy The Project Office has been involved in coordination on-site and helped identify remediation requirements for James Hight after the February 2011 quake.
Selective interior fitouts are also underway, and a major ground-floor conversion of an old bike storage area has been completed to provide a student gathering point in lieu of the Students’ Association building, which is closed and in the queue for strengthening and upgrading.
The conversion project – the James Hight Undercroft – is three-quarters completed and was fast-tracked to give students an indoor area for socialising and relaxation in the winter of 2012 in place of temporarily erected tent space that had fulfilled this role since early 2011.
The Undercroft has seen Alutech involved in extensive provision of both exterior and interior windows and doors. The student lounge is bordered on two sides by cafes, bars and food outlets, which have drawn their interior and exterior aluminium joinery from the APL Architectural Series, Magnum door series and 100 mm and 135 mm Flushglaze window systems.
The Undercroft project was spearheaded by architects Warren & Mahoney, which has an overall architectural brief for the campus remediation. Warren & Mahoney associate Jonathan Coote said that the firm had eight people working on UOC remediation plans, comprised mainly of a combination of building restoration and internal upgrading to modernise facilities where appropriate.
Coote said that the next major remediation project was the seven-storey University Registry building, which is currently unoccupied and scheduled for a makeover along similar lines to James Hight (see video interview below).
The Undercroft building contractor was Image construction Ltd. Remedial work on the rest of the James Hight building is being undertaken by Hawkins Construction, Christchurch.













 Product News
Product News




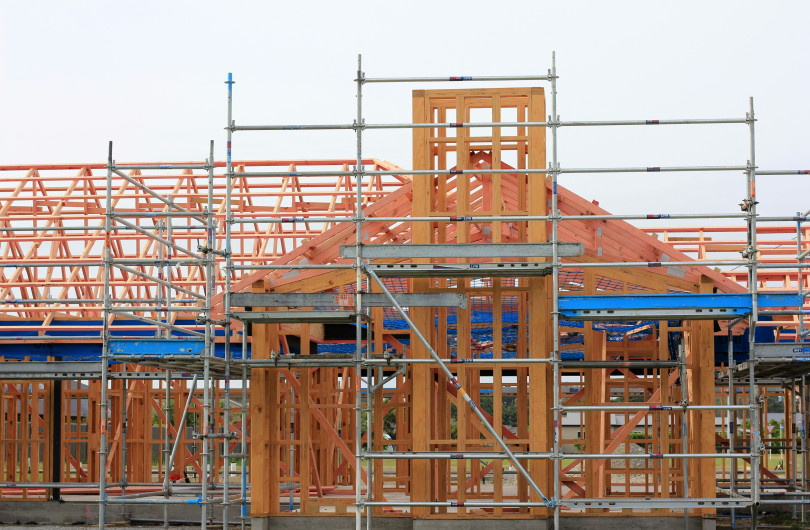



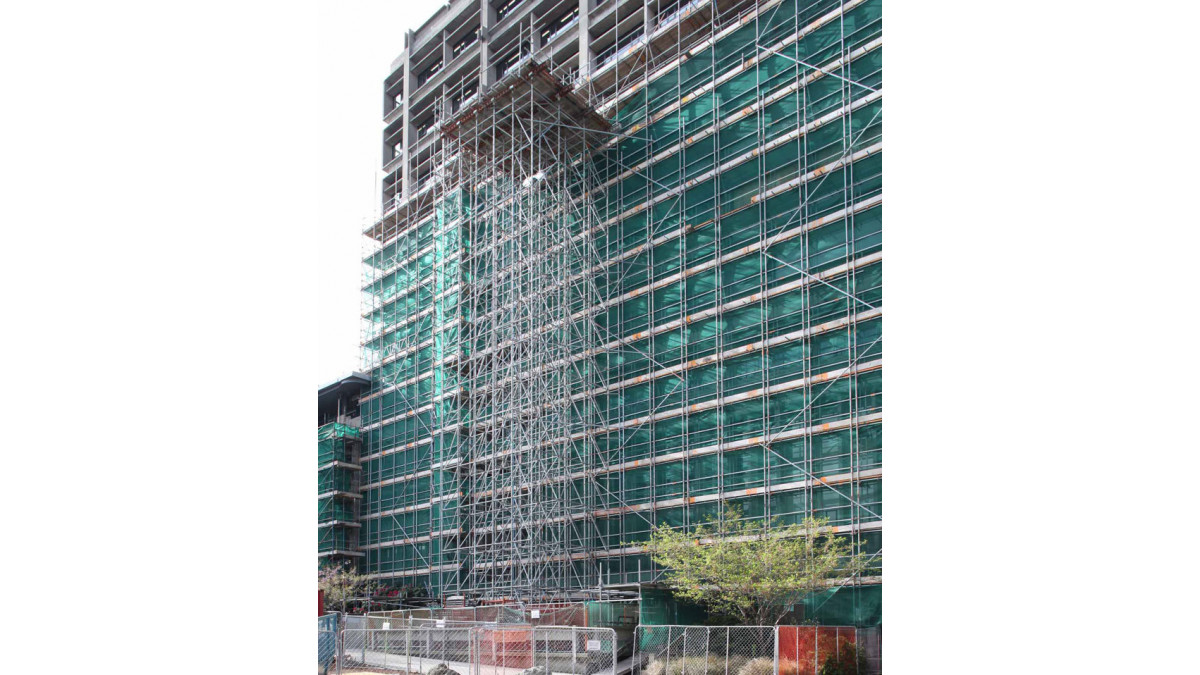
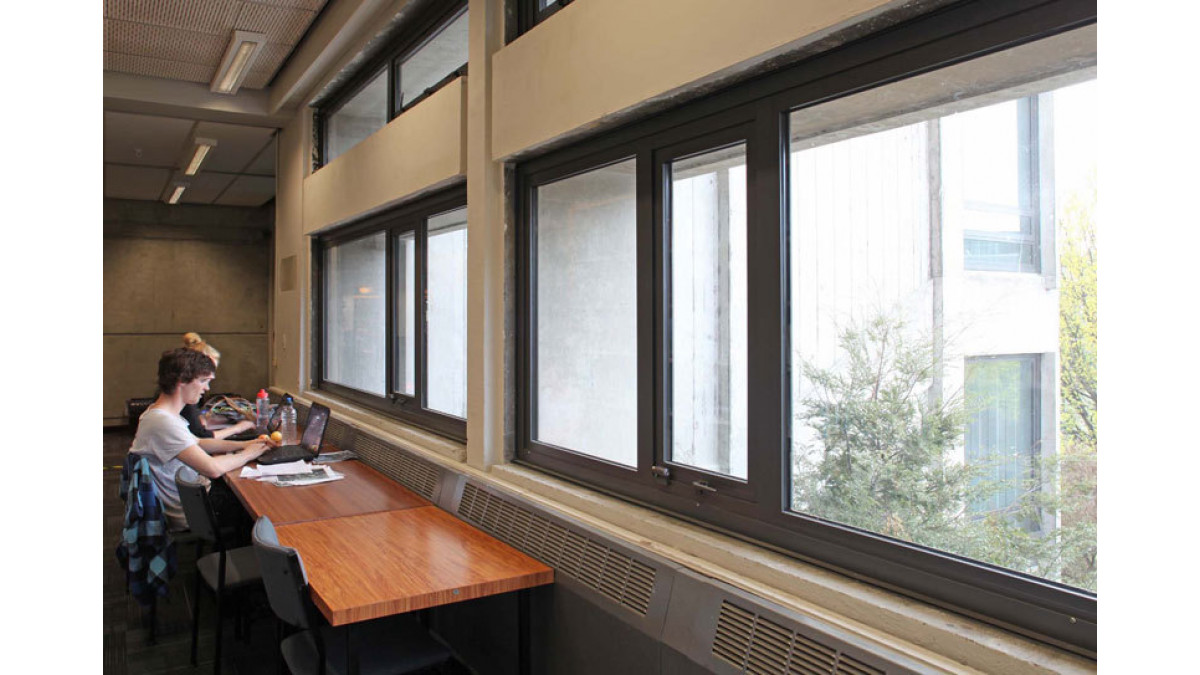
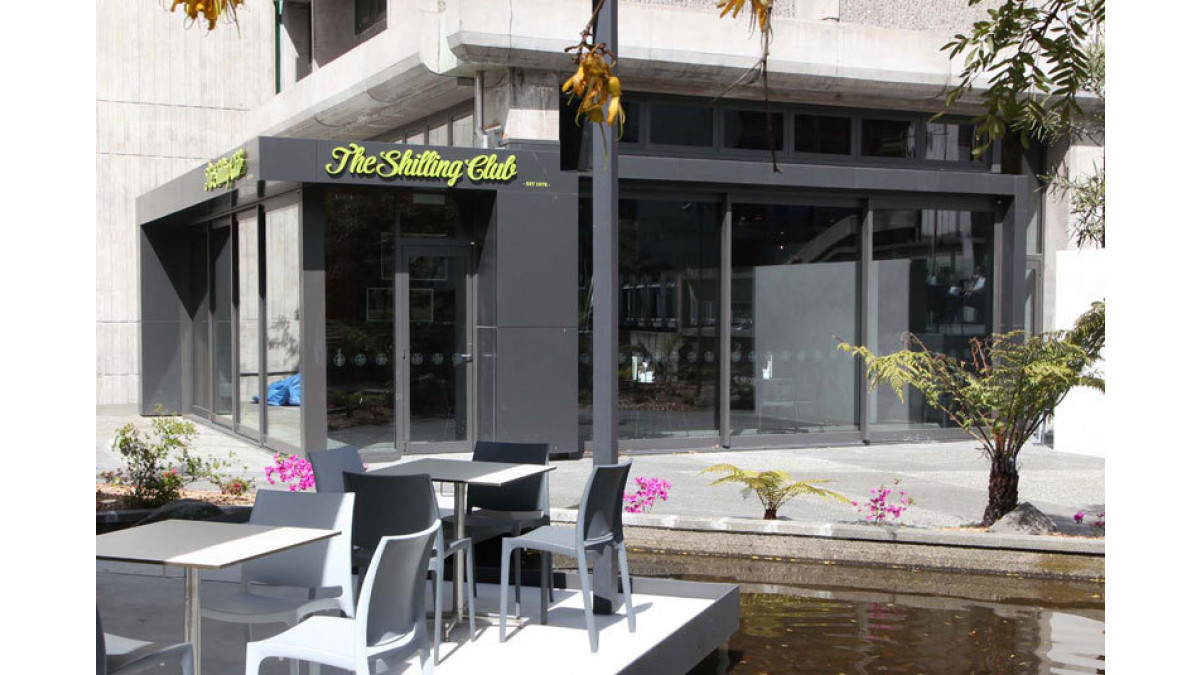




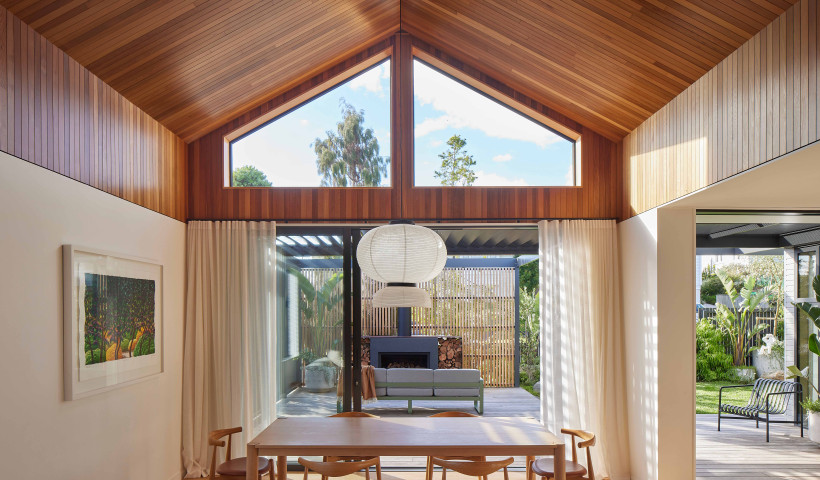
 Popular Products from VANTAGE Windows & Doors
Popular Products from VANTAGE Windows & Doors


 Most Popular
Most Popular

 Popular Blog Posts
Popular Blog Posts
