
One of the key design drivers for Auckland's Middlemore Hospital was the need to allow clear space within the ceiling areas for installation and maintenance of building services. When Nicholas Wedde and the Design Team at Klein Architects looked for the best options to provide this, MiTek PosiStrut became the obvious choice.
Nicholas explains that PosiStrut gives unequalled design freedom across a wide range of applications for both floors and roofs in domestic, industrial and commercial applications.
PosiStrut provides easy access for the installation and maintenance of services in the floor zone, which is the clear advantage and with the ever-increasing need for MVHR (Mechanical Ventilation and Heat Recovery) systems, PosiStrut provides a perfect and simple solution that just isn’t possible with alternative solid timber products.
MiTek PosiStruts enabled long clear spans, reducing the need for intermediate supports, allowing unobstructed access and for future flexibility of areas of the floor plate. In addition, with the roof bracing plane at the underside of the PosiStruts, the architects could design at a high level and clear of the ceiling void.
At Middlemore, the building was documented using nominal PosiStrut sizes and spacing, allowing a fully detailed design including support details carried out by MiTek as part of the review and approvals process.
All agree that the benefits of a package that includes design and fabrication of an easy to install, long-spanning, light roof framing system such as MiTek PosiStrut have contributed to a successful project.













 New Products
New Products









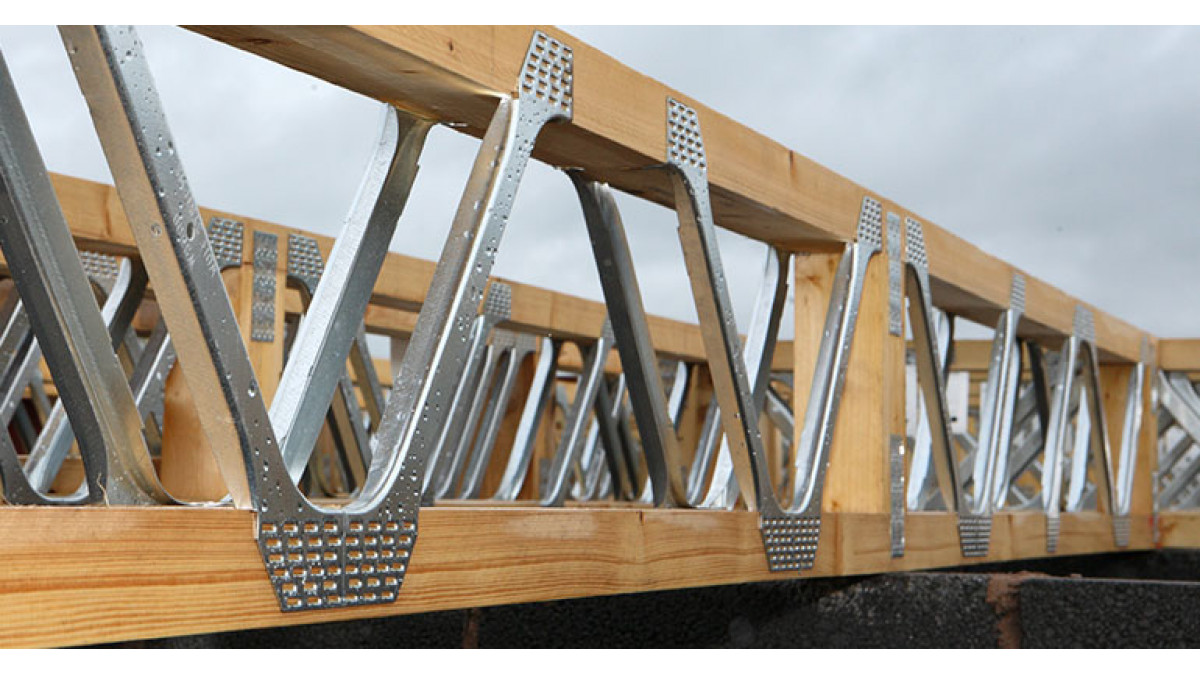
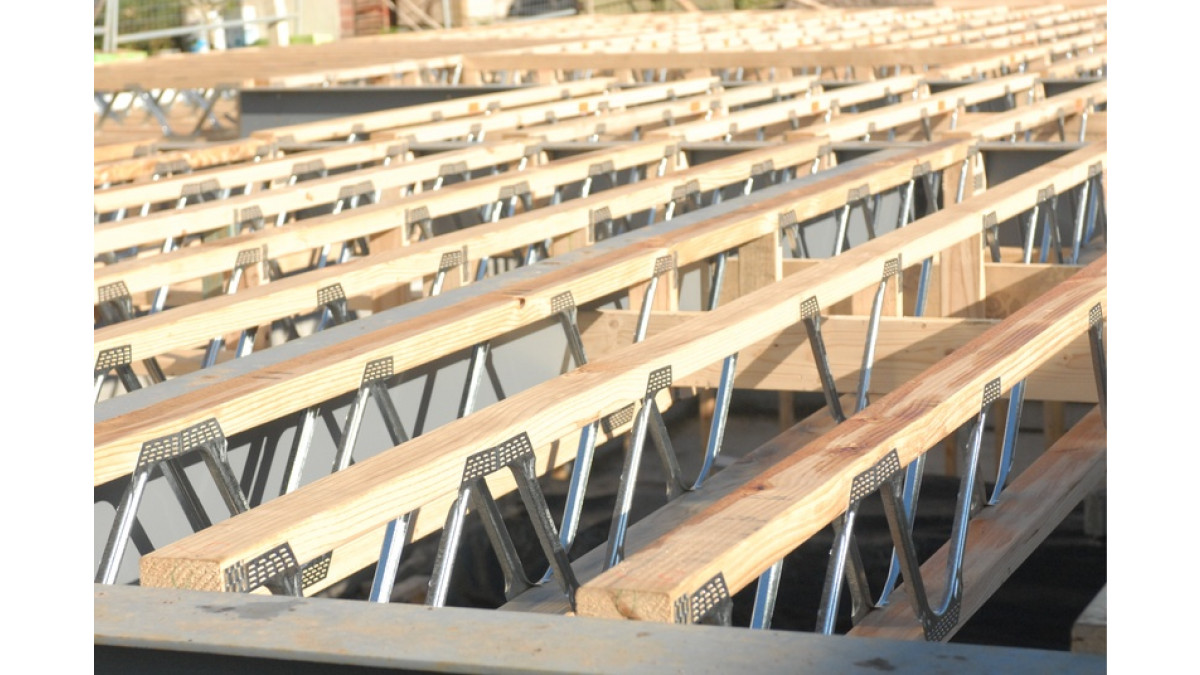
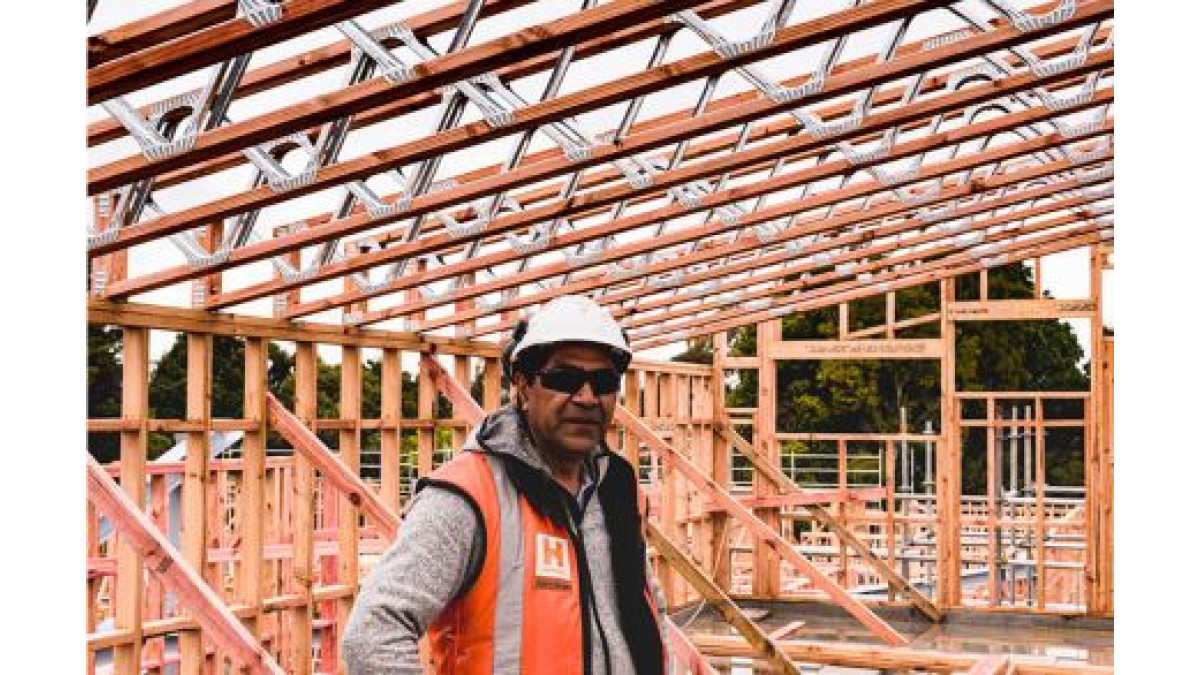


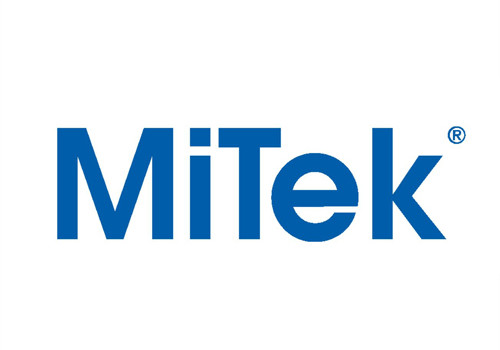

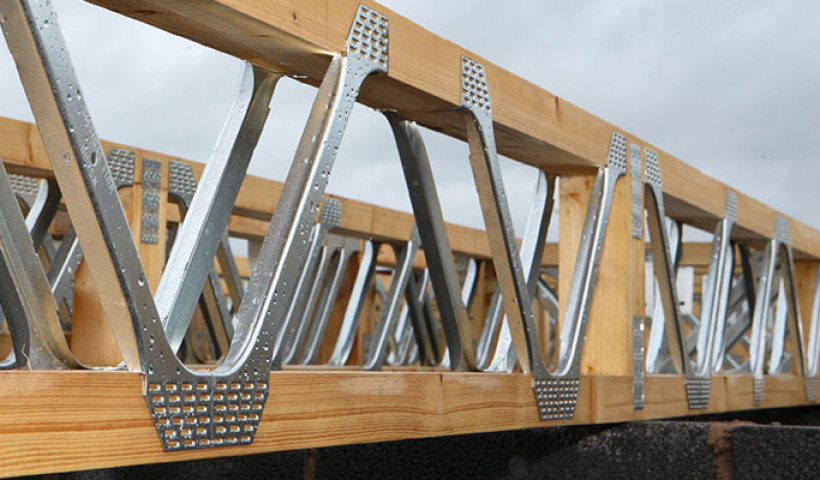
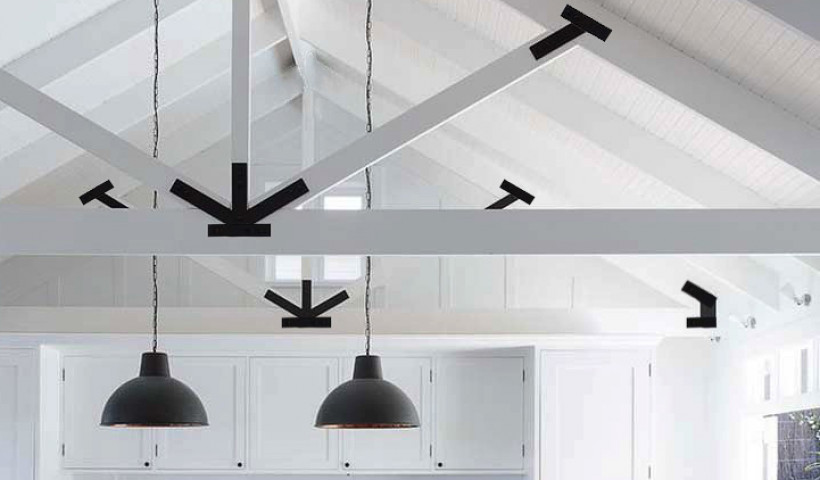
 Popular Products from MiTek New Zealand Limited
Popular Products from MiTek New Zealand Limited
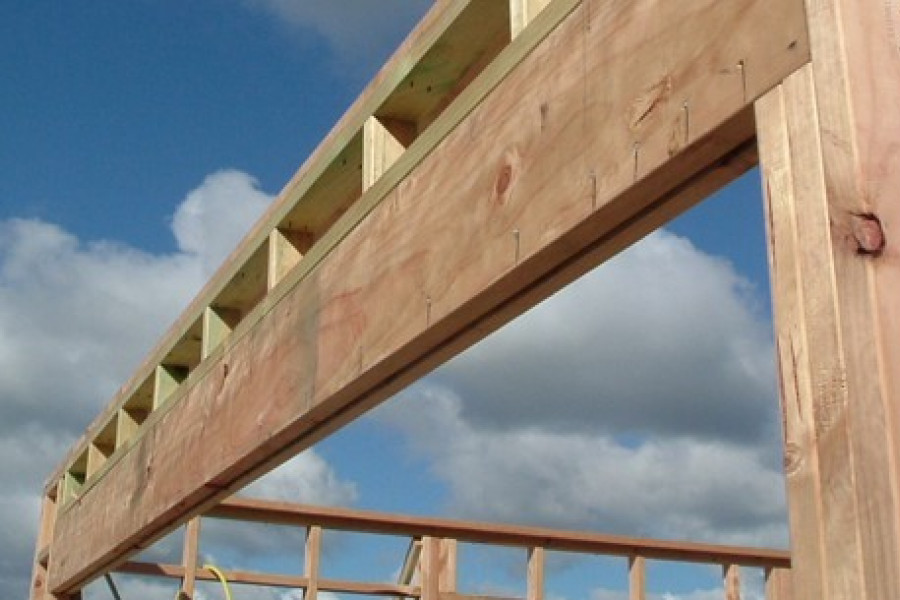
 Most Popular
Most Popular


 Popular Blog Posts
Popular Blog Posts
