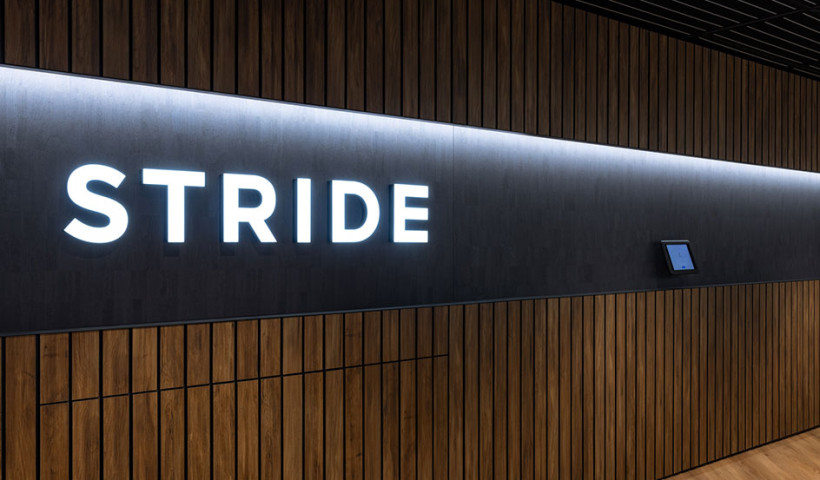
A vibrant, modern learning environment was the brief given to Archimedia architect Hamish Cameron and interior designer Liane Owens when tasked with creating a new eight-classroom block at Valley School.
Completed in late 2014 for the 2015 school year, the block needed to be fresh and modern but also hardwearing to survive the hundreds of young children that would be using the space on a daily basis.
Classrooms were required to be expandable in case student numbers increased, opening out into shared learning spaces or even outdoor areas. Large doorways and outdoor decks formed an important part of the design, providing natural light and ventilation to facilitate a positive learning environment, while colour was another important consideration.
Owens specified Laminex New Zealand's Melteca decorated panels in Memphis Blue, Memphis Green and Sunflower for the project, as the bright and bold colours would appeal to children and also reflect the primary colours used in school logos and community communications. The scuff resistance, durability and easy clean nature of Melteca decorated panels made it the perfect choice for cabinetry and drawer fronts, as mucky finger marks can be easily wiped clean and joinery can withstand the years of young New Zealanders coming through the classroom.
Vinyl was chosen as a material for some of the flooring to create a wet area perfect for arts and crafts or science-based activities, whereas brightly coloured carpet runs through in the shared areas, creating one large learning space.
Project Name: Valley School, Pukekohe
Project Brief: New eight-classroom block
Architect: Hamish Cameron, Archimedia Group Ltd
Interior designer: Liane Owens, Archimedia Group Ltd
Builder: Robert Cunningham Construction
Joiner: N Cole
Products used: Melteca Memphis Blue, Memphis Green & Sunflower
For more information visit the website or view the Pinterest gallery.













 New Products
New Products









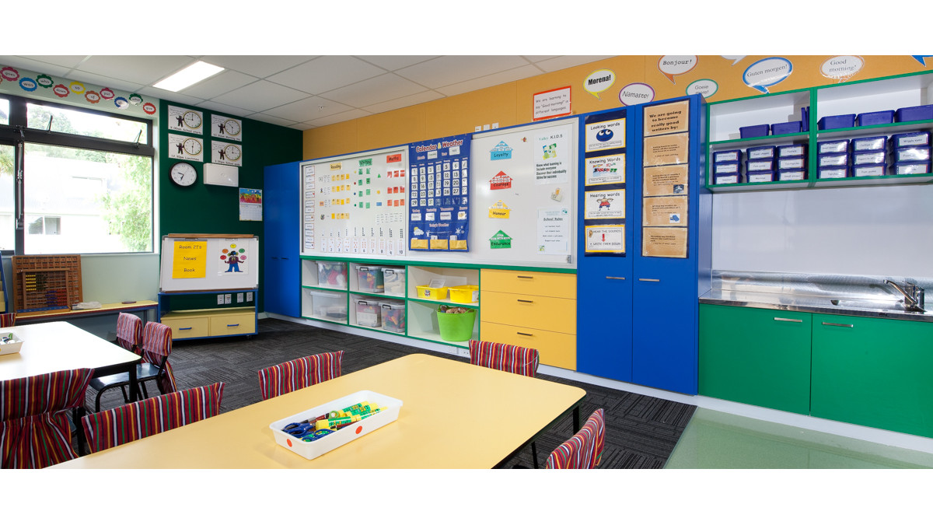
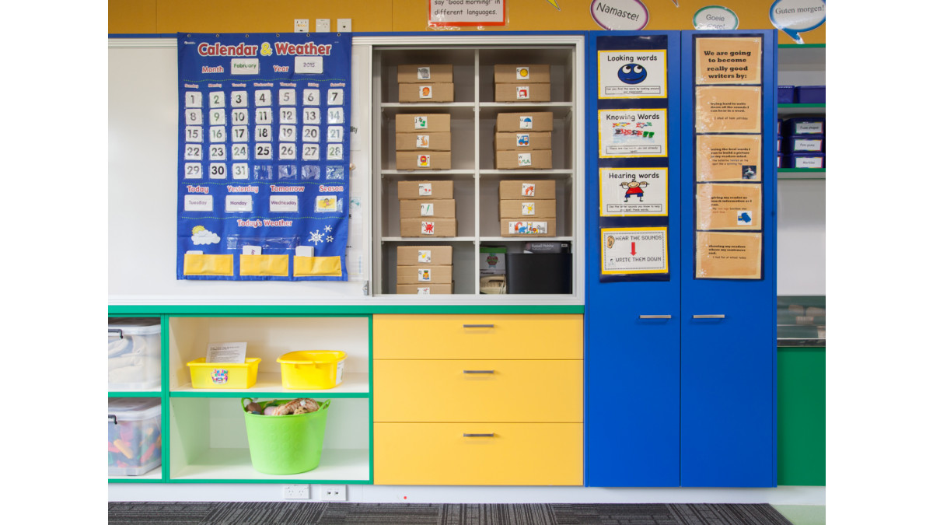
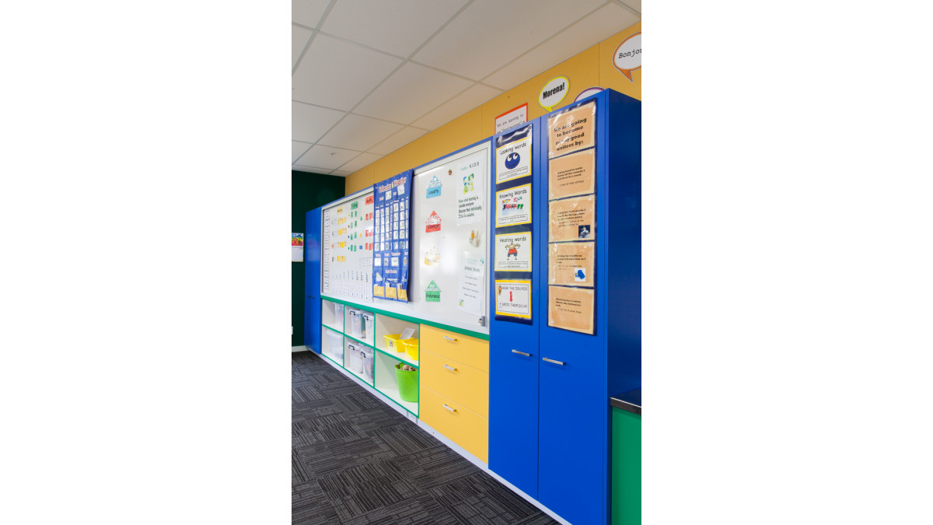
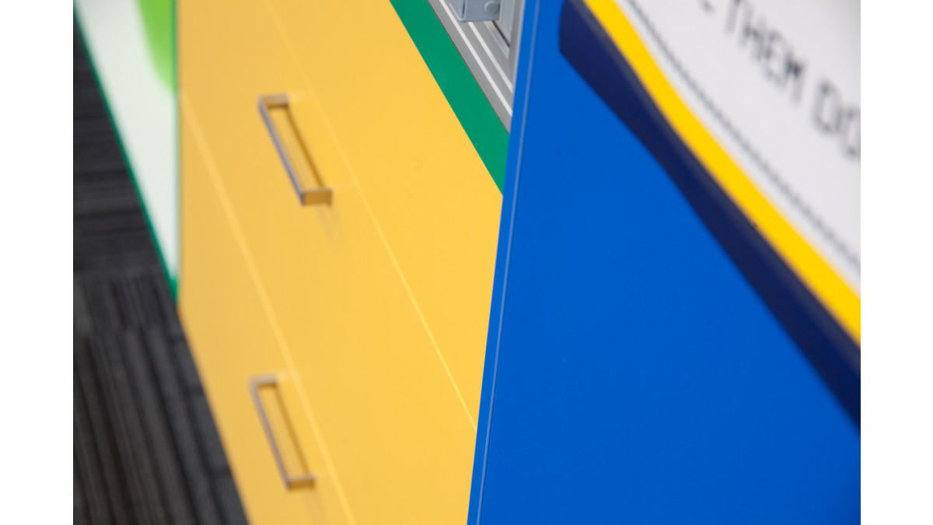
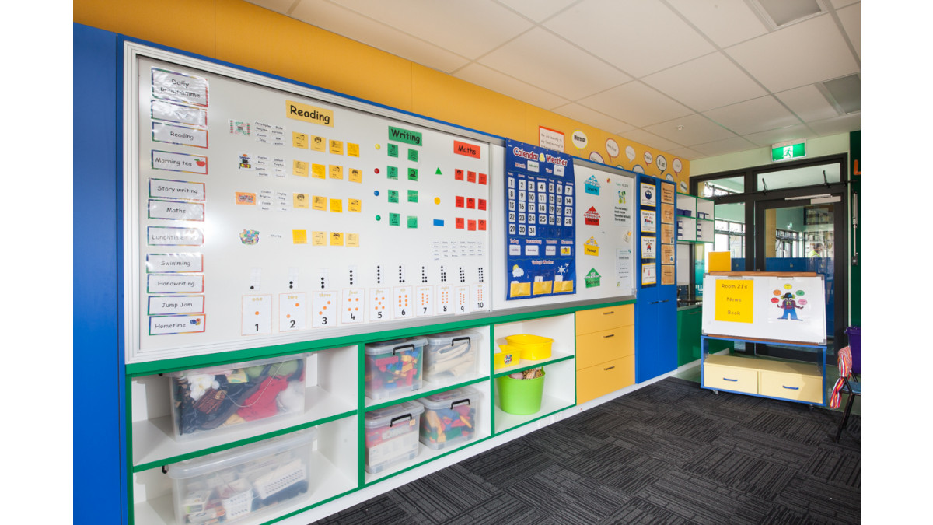


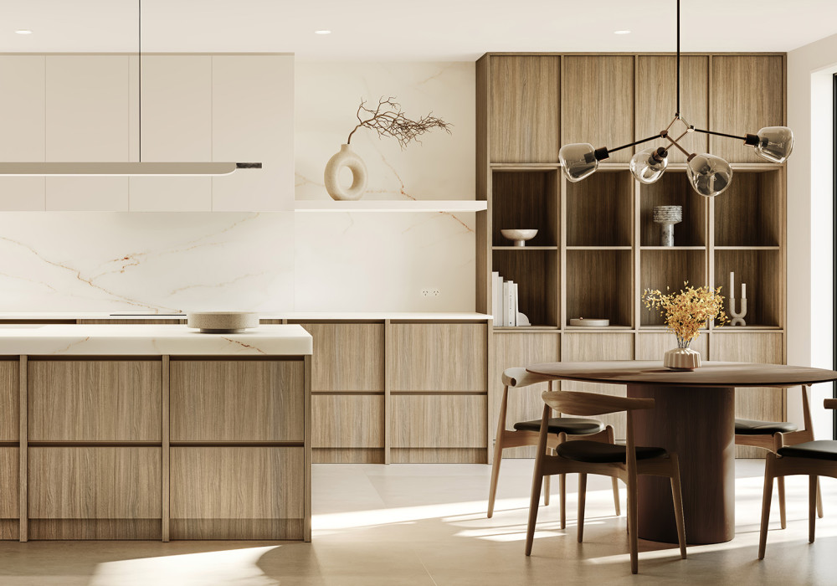

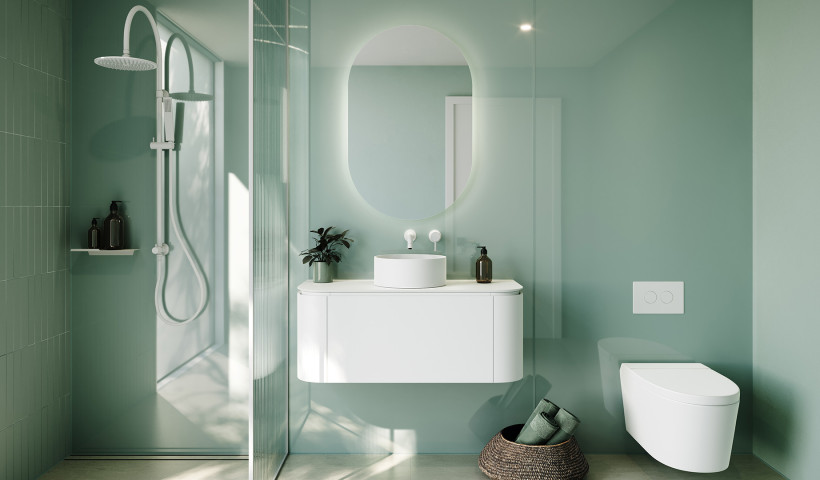
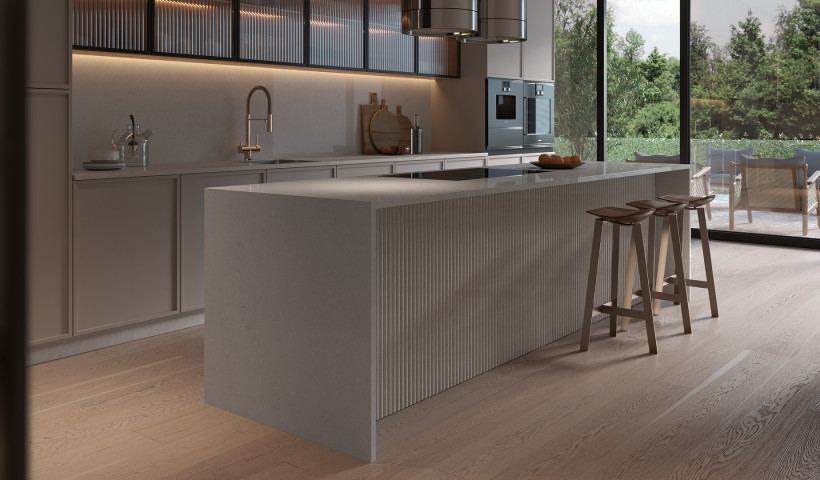
 Popular Products from Laminex New Zealand
Popular Products from Laminex New Zealand


 Most Popular
Most Popular


 Popular Blog Posts
Popular Blog Posts
