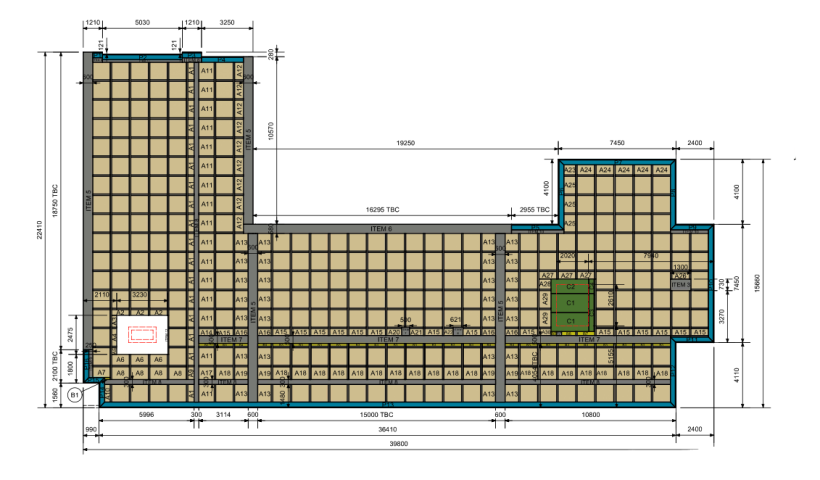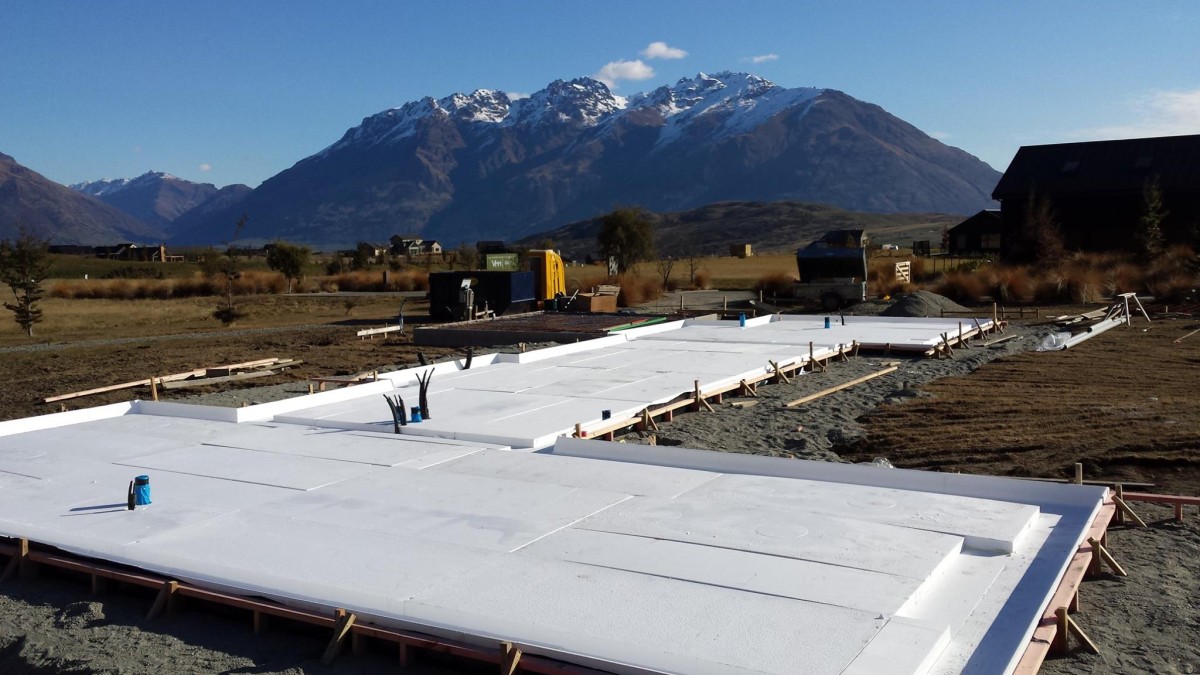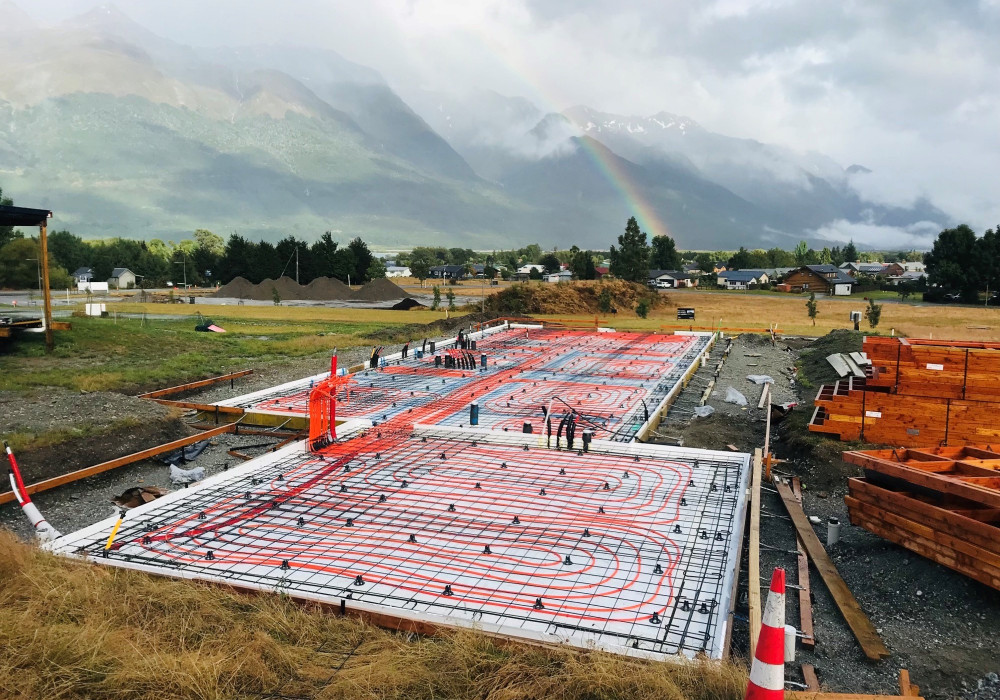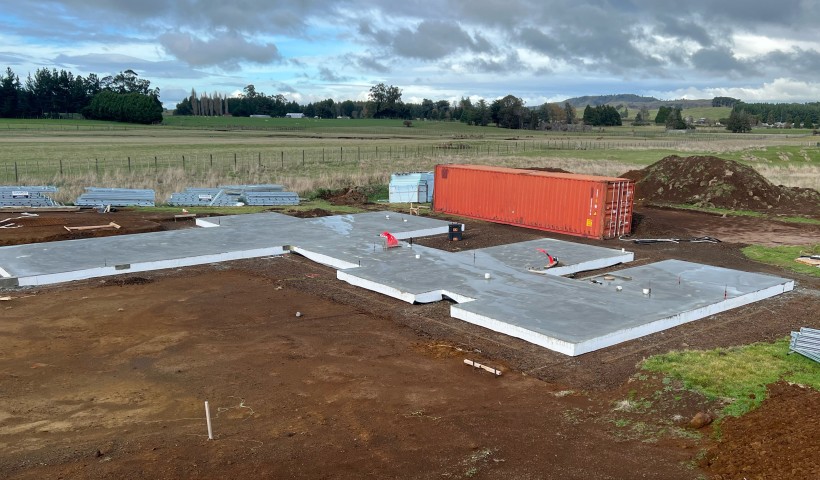
With new requirements for H1 bringing a greater focus to the thermal performance of New Zealand buildings, architects will need solutions they can rely on to keep projects on track. As an industry leader in insulated flooring systems, MAXRaft has already been helping architects achieve R-values beyond the new H1 standards for years. Their MAXSlab insulated slab product is the ideal solution for achieving H1 performance on good ground conditions, with R-values of 2.6 to 5.6 possible depending on design.
MAXSlab is an insulated concrete slab on ground-flooring system designed for good ground (>300kPa UBC). The system features three polystyrene components which work together to ensure excellent thermal performance:
- MAXSlab perimeter footings create a thermal break in order to reduce heat loss at the walls — an area where up to 80% of heat loss occurs.
- MAXSlab load-bearing insulated thickenings maintain a complete thermal envelope around the foundation.
- MAXSlab infill provides a continuous polystyrene insulating layer beneath the slab and to the exterior perimeter surfaces
Together these components ensure a fully insulated slab solution, with three heights available — 300mm, 350mm and 400mm — to help meet the R-value requirements of any project on good ground, including those with underfloor heating.
“The great thing about MAXSlab is that no matter the area of perimeter ratio or the R-value needed, you can typically meet the requirements,” says Henry Edney, MAXRaft. “The thicker insulation throughout the floor means you get high R-values even at really low area perimeter ratios. Depending on the project, MAXSlab could even provide double the R-Value needed under the new H1 standards.”
“For architects MAXSlab is an easy way to pass H1 requirements if you’re on good ground,” continues Henry. “We make specification and detailing easy by providing all the information needed and taking care of the engineering. And for builders, MAXSlab is really fast and easy to install as it is pre-cut, it has no ribs in the floor and requires less reinforcing.”
MAXSlab has already been used on a number of high performance and passive house projects. It is regularly specified on eHaus’ high-performing homes and has been used in commercial projects including Cromwell Hospital and Arrowtown Retirement Village. MAXSlab is a smart choice for sustainable projects, as it is pre-cut to minimise waste on site, features at least 15% recycled polystyrene, and any waste at the end of the project is collected and recycled.
The MAXRaft team is committed to helping architects meet project requirements. “We have the ability to come up with bespoke solutions, and even our standard options can be adapted to suit the requirements of the site, working in with retaining walls, sloping sites and other challenging elements if needed.”
With MAXSlab you can have peace of mind that you are specifying a fully engineered, tried and tested insulated flooring solution. Contact MAXRaft for information on how MAXSlab can help you exceed H1 compliance.













 New Products
New Products
















 Popular Products from MAXRaft
Popular Products from MAXRaft


 Most Popular
Most Popular


 Popular Blog Posts
Popular Blog Posts
