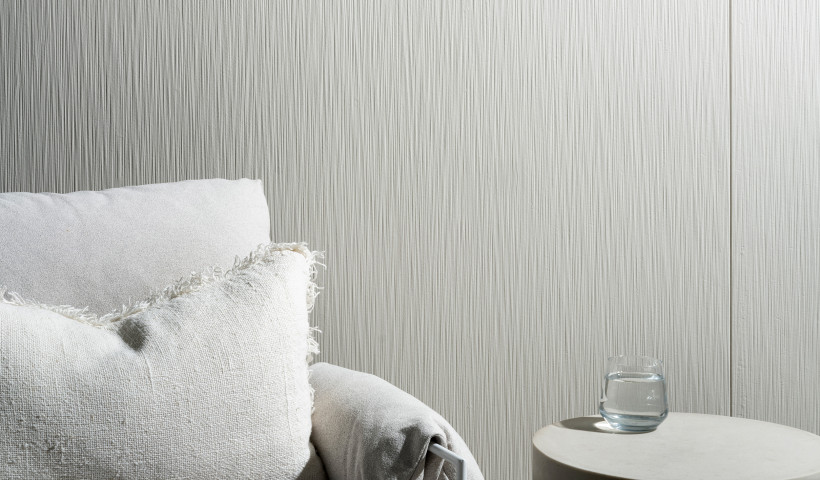
Built by David Reid Homes and designed by AD Architecture, this new home is situated in a prime city location overlooking the Miramar Links Golf Course, Lyall Bay and Wellington Airport. Boasting spectacular views, the two-level, three bedroom home fits into a typical sloping Wellington site and is positioned to maximise the views, sun, and landscape.
The Challenge
A smart, well designed solution both tough and beautiful was needed to meet the project's demands. The sight constraints included the sloping, small land size in an extra high southerly wind zone, and the clients desired executive-style living on a limited budget.
Weatherproofing was also a major concern, as the external cladding needed to withstand the high winds and harsh climate.
The James Hardie Solution
Linea Weatherboard was applied to the external wall framing over a rigid air barrier to meet site challenges and provided a range of benefits, explains Project Designer Peter Davis.
"The client's budget excluded designing a high-end architectural home, but they didn't want a standard, off-the-shelf design either, as this wouldn't suit the site. Linea Weatherboard provided the aesthetics they were wanting with its clean, bevel back profile at the right cost," added Peter.
"The external cladding needed to be able to withstand the high winds and harsh climate. Linea Weatherboard was an appropriate solution for this high risk site."
Tested for weathertightness in New Zealand's complex coastal and alpine climate, Linea Weatherboard is resistant to damage from moisture and rotting. It is also fire resistant for up to 90 minutes, making it suitable for use on external walls close to boundaries.
"Buildings are situated quite close to each other in Wellington," explained Peter. "Linea Weatherboard provides good peace of mind with respect to fire risk." The constrained access and small site size also required a low maintenance solution.
David Reid Homes Wellington Managing Director Tim Sunderland, said installation was quick and easy. "The weatherboard comes pre-primed and with tongue and groove ends so there is no need to use back soakers at the joint," he said.
Location: Bunker Way, Strathmore, Wellington
Project Size: 234 sqm (floor area)
Project Type: New Home
Site Context: Urban
Architectural Designer: Peter Davis – AD Architecture
Builder: David Reid Homes – Wellington













 New Products
New Products









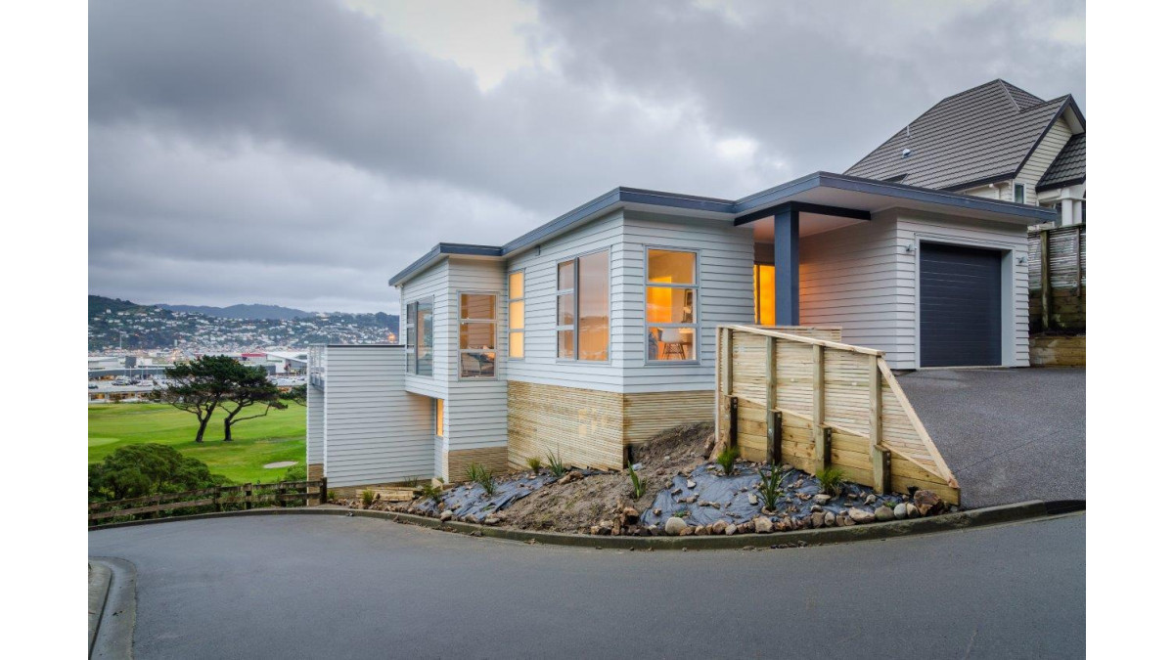
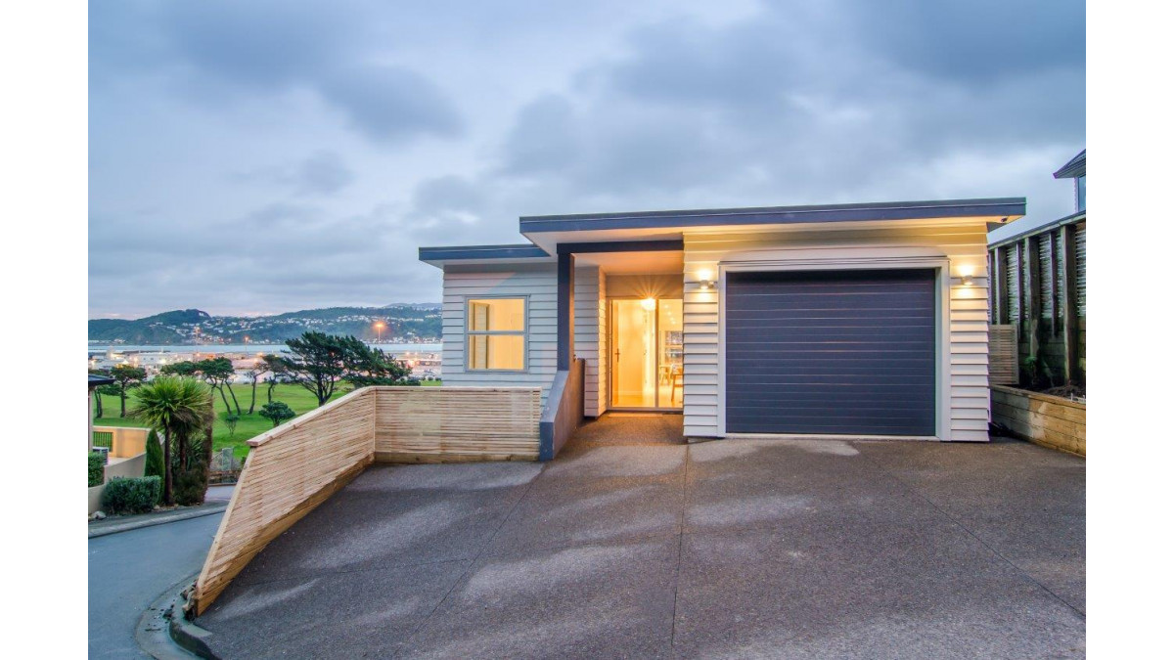
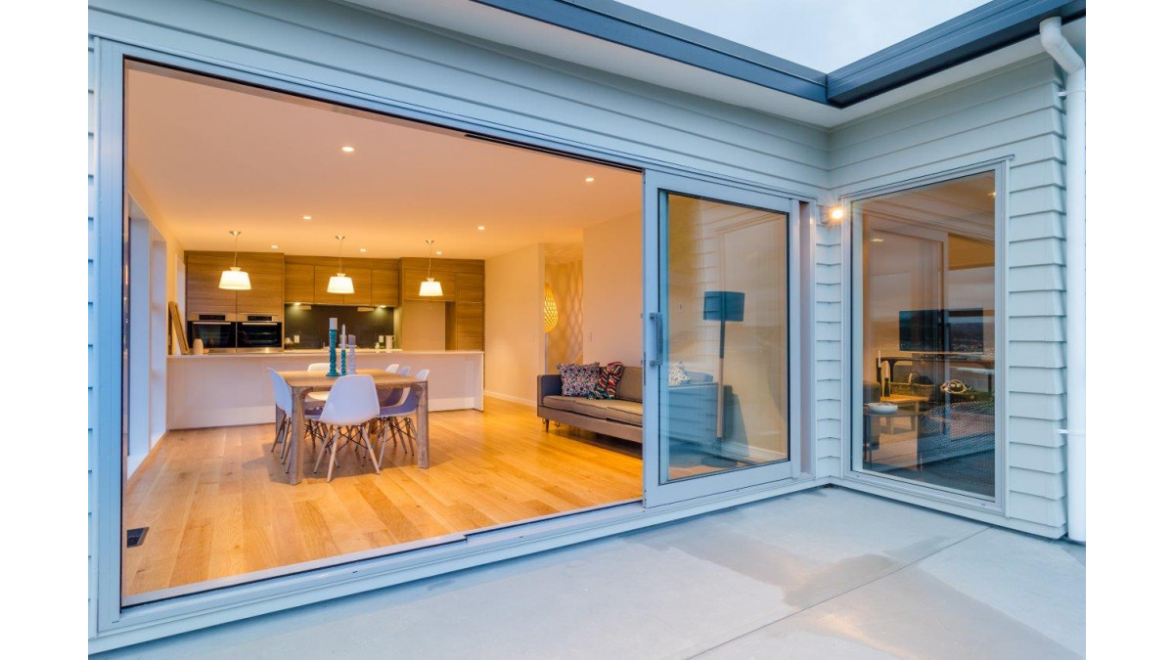


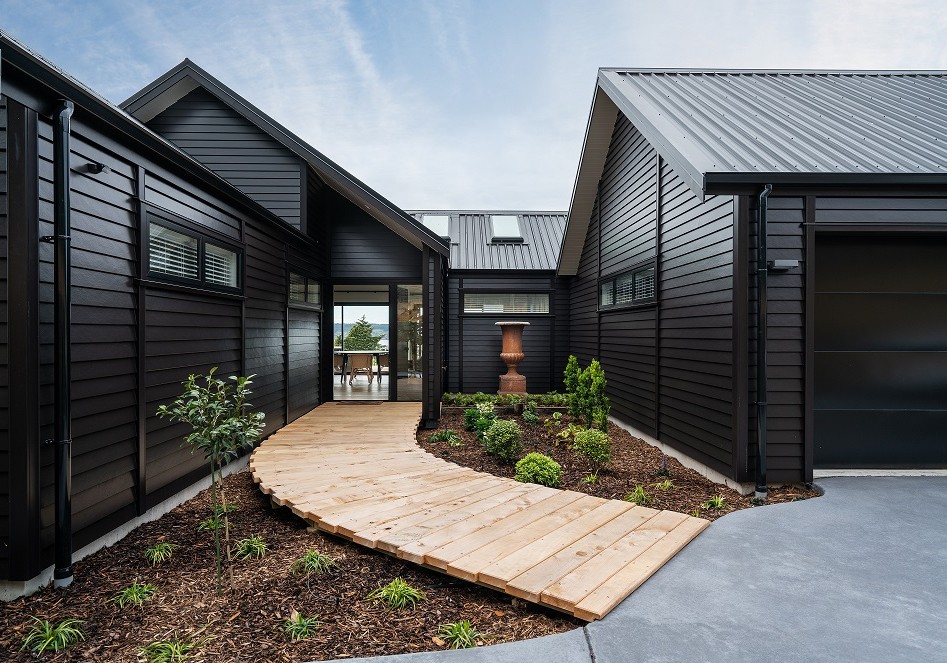

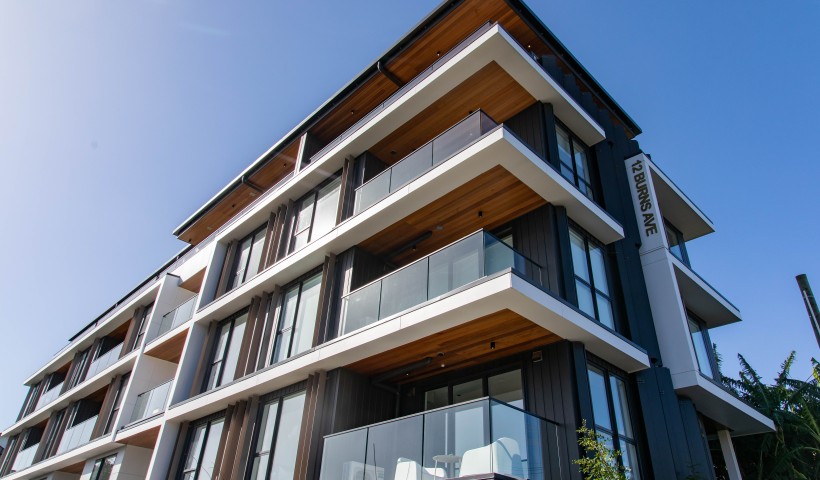
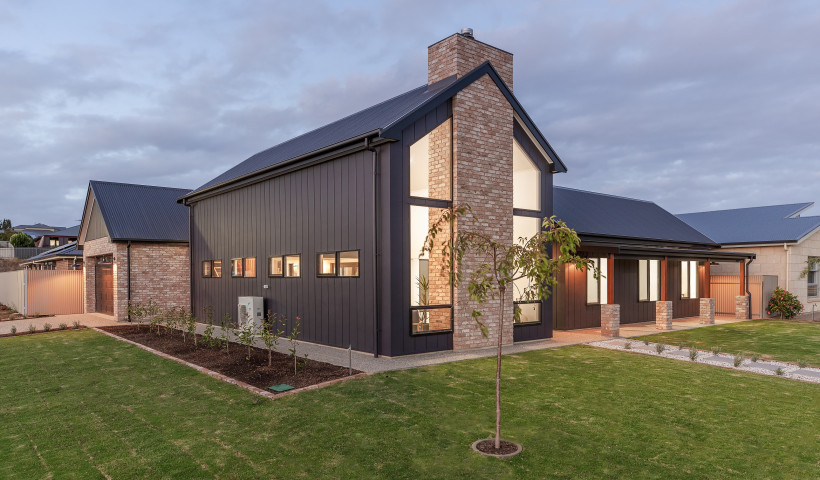
 Popular Products from James Hardie
Popular Products from James Hardie


 Posts by Singh Kamboj
Posts by Singh Kamboj Most Popular
Most Popular



