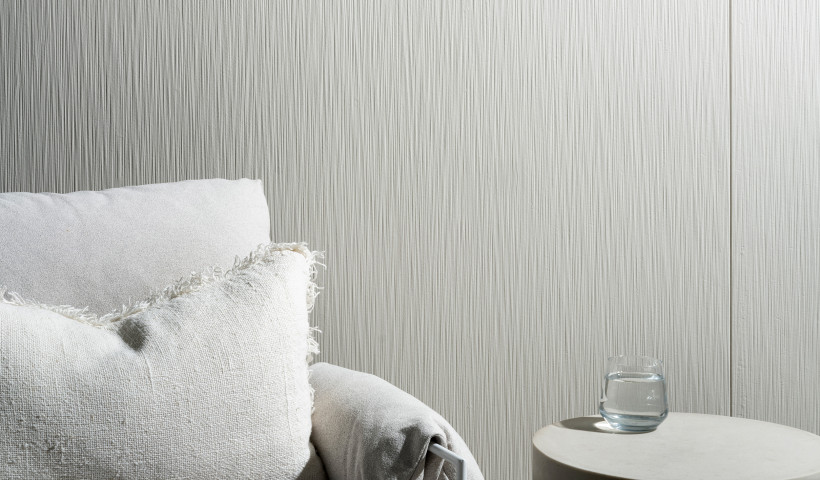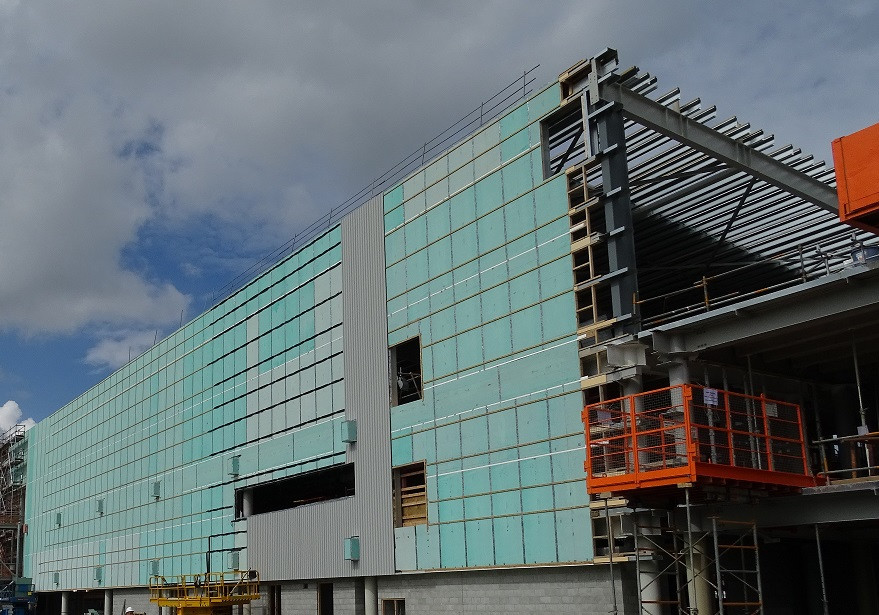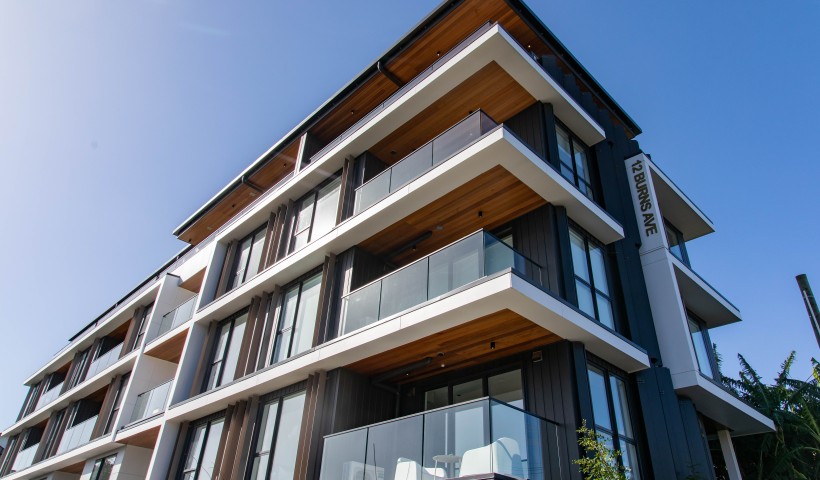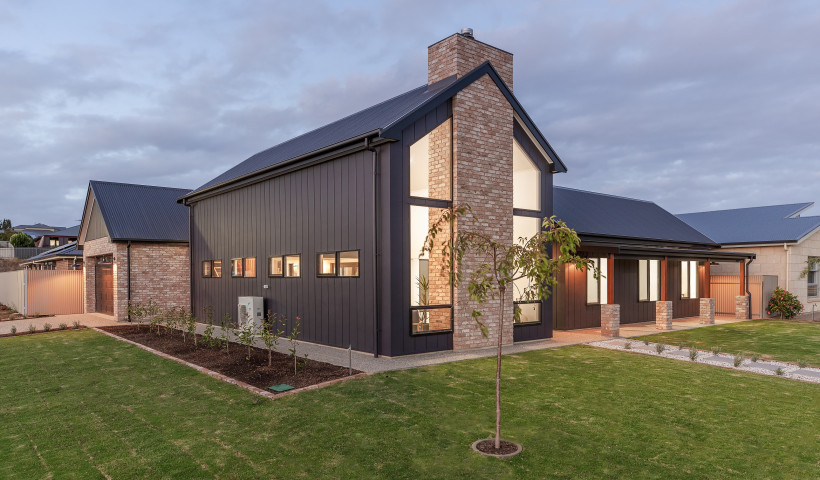
Built by Build NZ Quality, this three-storey, 33 room boarding house in Otahuhu, South Auckland, is a steel frame building which utilises RAB Board as a robust, cost-effective pre-cladding solution. RAB Board was specified as part of a fire rating system and contributes to speed of construction by facilitating early lockup.
As with any multi-storeyed construction, safe transfer and access of materials was a key consideration.
A total of 1,200m² of James Hardie RAB Board was fixed to the steel frame structure. RAB Board is a fibre cement sheet used as a rigid air barrier in medium to high-rise construction. Its composition makes it lightweight and easy to handle at height and under wind pressure — a key advantage for this build.
"The RAB Board had to be lifted and manoeuvred through scaffolding and loaded onto the levels for access, which was quite challenging," says Vaughan Wharton, Director of Build NZ. This challenge was mitigated through forward planning and an inspired choice of material. "One of the advantages of RAB Board is its manoeuvrability," explains Wharton. "It can be carried by two people and manoeuvred by three."
Once planned, the rest of the installation was straightforward. "RAB Board went up pretty quickly, even in the upper levels, which were exposed to fairly high winds," says Wharton.
RAB Board is an important part of the cladding and structural system, providing increased protection and general rigidity and security to the entire project. "It does its job well — it provides an effective base for external cladding and protects the building from the elements before the final cladding is installed," Wharton says. "All contractors, including electricians, were willing to work inside before the external cladding was installed, which helped keep the project on time."
Location: 21 Park Ave, Otahuhu, Auckland
Project size: 1,000m²
Project type: Commercial building
Site context: Urban
Builder: Vaughan Wharton, Build NZ Quality
Product: James Hardie RAB Board













 New Products
New Products















 Popular Products from James Hardie
Popular Products from James Hardie


 Posts by Singh Kamboj
Posts by Singh Kamboj Most Popular
Most Popular



