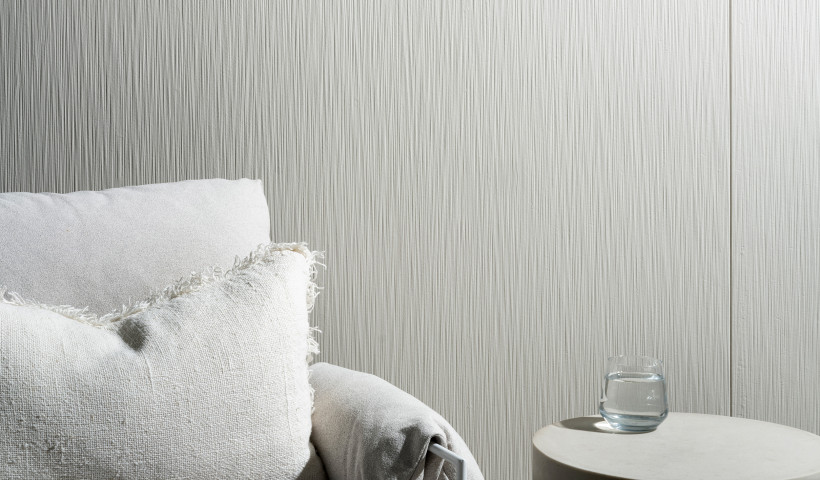
Meaning ‘how beautiful it is’ in Māori, Papaioea is potentially the most uplifting social housing development New Zealand has ever seen. Built for the Palmerston North City Council, the stylish, brightly-coloured units are eco-friendly and have 4-star Lifemark certification, which means they are equipped to meet tenants’ lifetime mobility and agility needs.
The Papaioea project was designed by the BOON architectural practice in New Plymouth and constructed by Latitude Homes in stages. Stages 1 and 2 featured Axon Panel as the primary cladding material; Stage 3 will add HardieFlex Eaves Lining and Axent Fascia into the mix.
All units at Papaioea have an open-plan design, double-glazing and an outdoor electricity port for the charging of electric vehicles and mobility scooters. But the most memorable element of the design is Axon Panel painted in a rainbow of colours.
The bright paints used to finish the exterior cladding give the total project a contemporary, cheerful appearance. The colours also assist residents with way-finding, which can be a challenge with multi-unit projects when all units are the same shape, size and colour. As a modern fibre cement product, Axon Panel is resistant to heat and UV damage, so it can safely be painted any colour — including black.
“We wanted a monolithic look that has a bit of character, which is provided by the vertical shiplap style of Axon Panel,” says Krystel Cudmore of BOON. “Specifying Axon gave us the freedom to paint the cladding any colour we liked, which gives units individuality while still providing a strong identity across the whole project.”
Cost also contributed to the choice of Axon Panel for the Papaioea project; not just initial construction cost, but lifetime cost including maintenance.
“Axon Panel is a long-lasting, durable product that’s impact-resistant and dimensionally stable. The only maintenance required in the future will be repainting when the colours begin to fade.”
Another Axon Panel benefit is its ability to support the maximisation of floor space within a structure, which has helped the Palmerston North City Council make the most of every square metre of land available for the housing project.
“Specifying Axon Panel reduced the overall footprint of each unit. If we’d selected brick, we would have needed a bigger cavity — another 120mm — within the walls. Over the total project, that sort of saving really adds up.”
From a construction point of view, choosing Axon Panel rather than brick for cladding allowed the project to proceed without delays. Graham Wellington of Latitude Homes in Palmerston North explains: “The Manawatu region’s been getting a lot of rain recently, which slows brick layers down. I’ve noticed a trend towards different cladding systems because of the weather we’ve been having. When we’re working with James Hardie cladding products, we can make progress in the rain if we need to.”
Axon Panel also supports flexibility in the building schedule with a 90-day window for painting once it’s installed.
“Once it’s up, Axon Panel can be exposed to the weather for up to three months before painting. Again, this benefit is really useful when you’re getting a lot of rain days.”
Axon Panel is ideal for residential and commercial applications where the end result needs to have aesthetic appeal, minimal ongoing maintenance and a long lifespan. It’s designed to fit common wall frame sizes and is available in both grained and smooth vertical shiplap profiles.
The Papaioea social housing project won the ‘Housing – Multi Unit’ award at the 2020 Western Architecture Awards. “The award recognises the commitment of the client, Palmerston North City Council, in bringing together the architects with a housing supply builder — a process more commonplace in larger cities and with larger budgets — that should be applauded as innovative” (excerpt from award write up on NZ Institute of Architects website).













 New Products
New Products









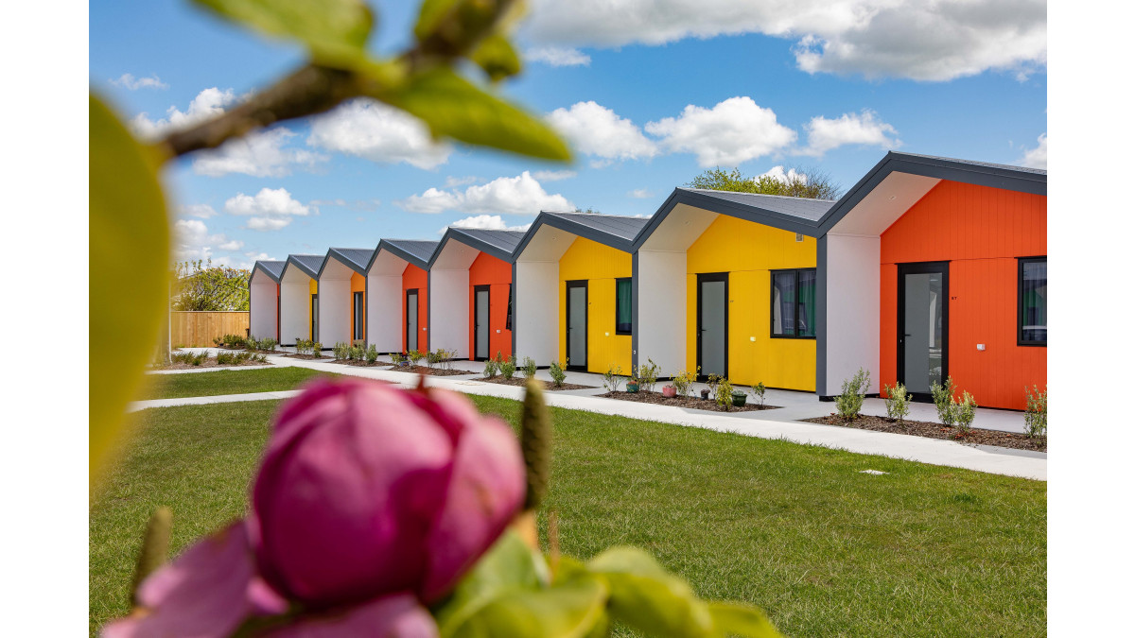
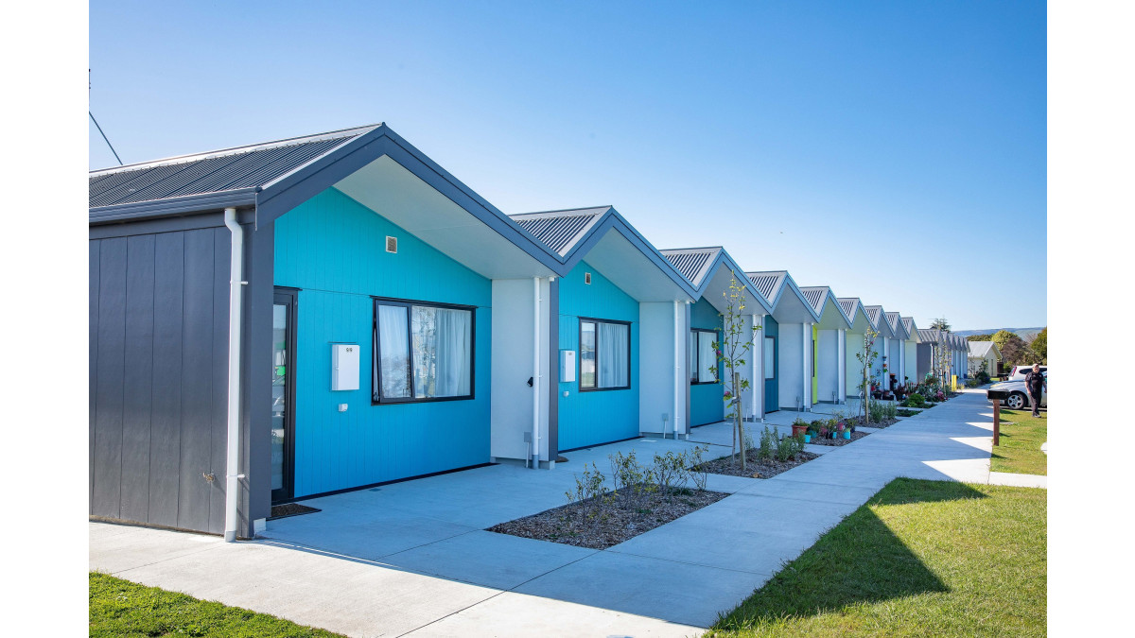
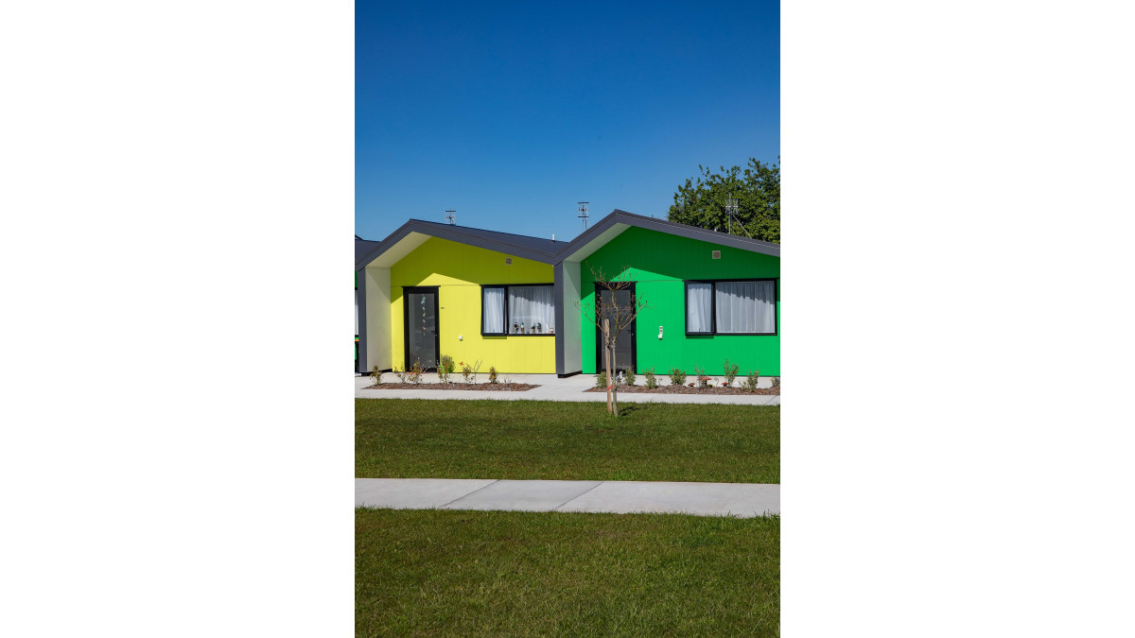


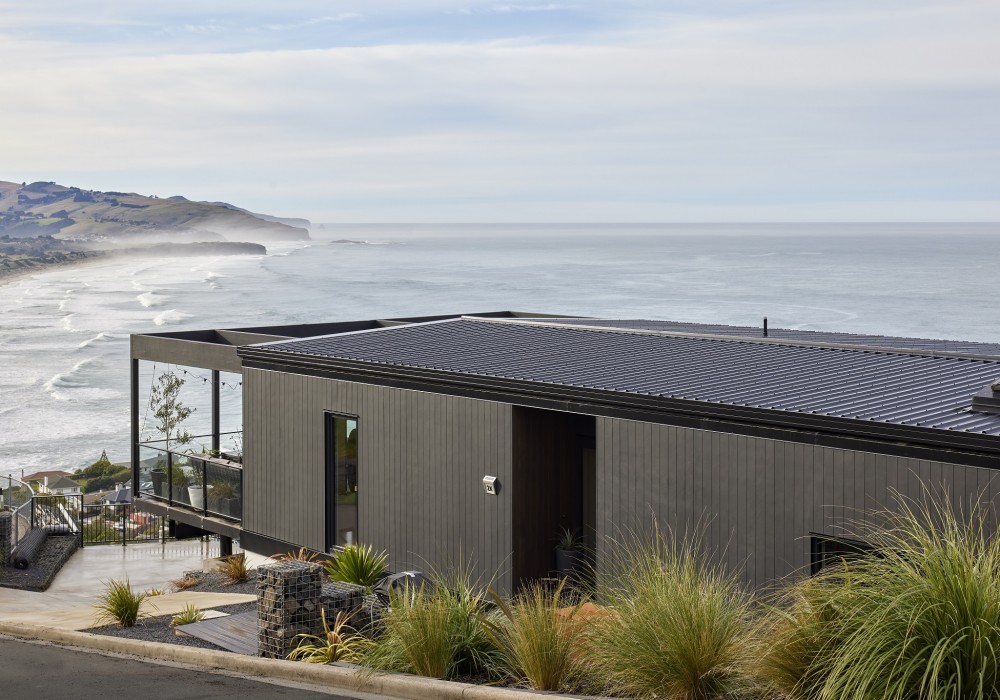

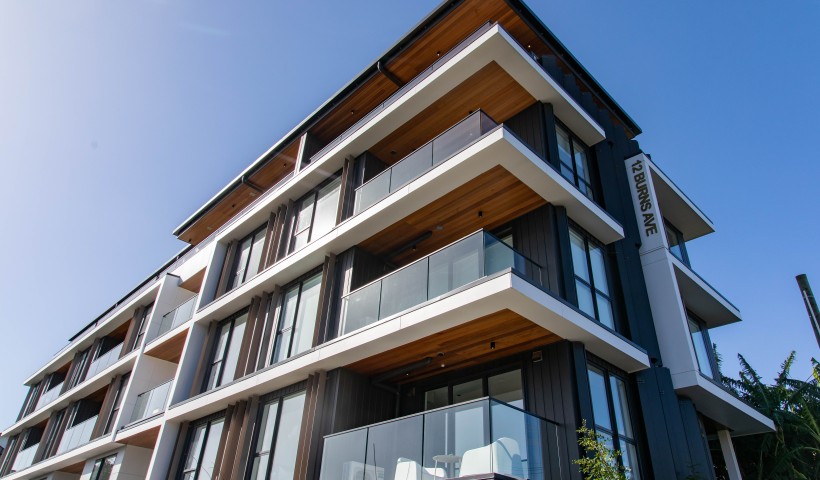
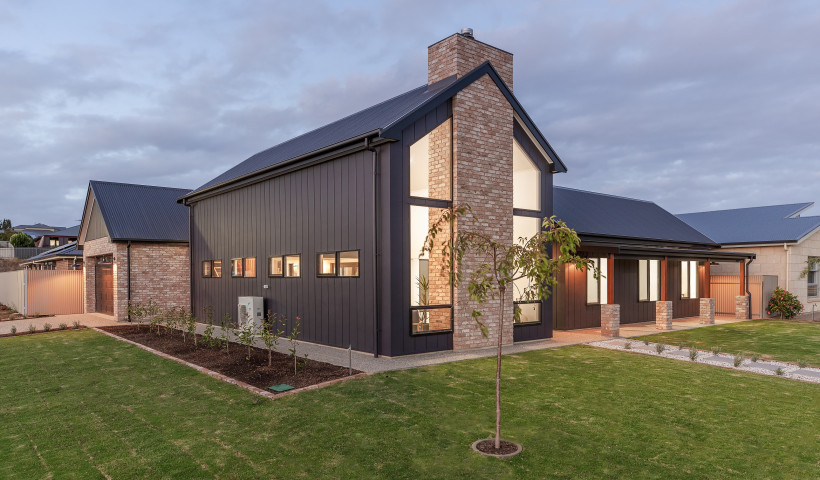
 Popular Products from James Hardie
Popular Products from James Hardie


 Posts by Singh Kamboj
Posts by Singh Kamboj Most Popular
Most Popular



