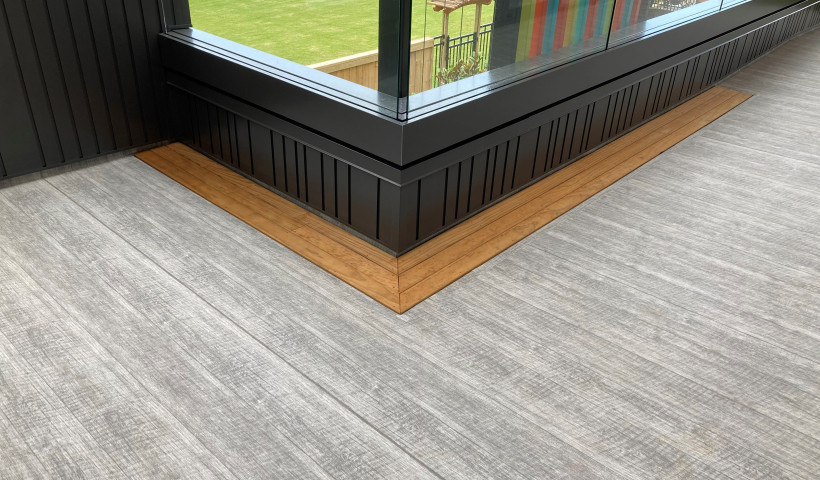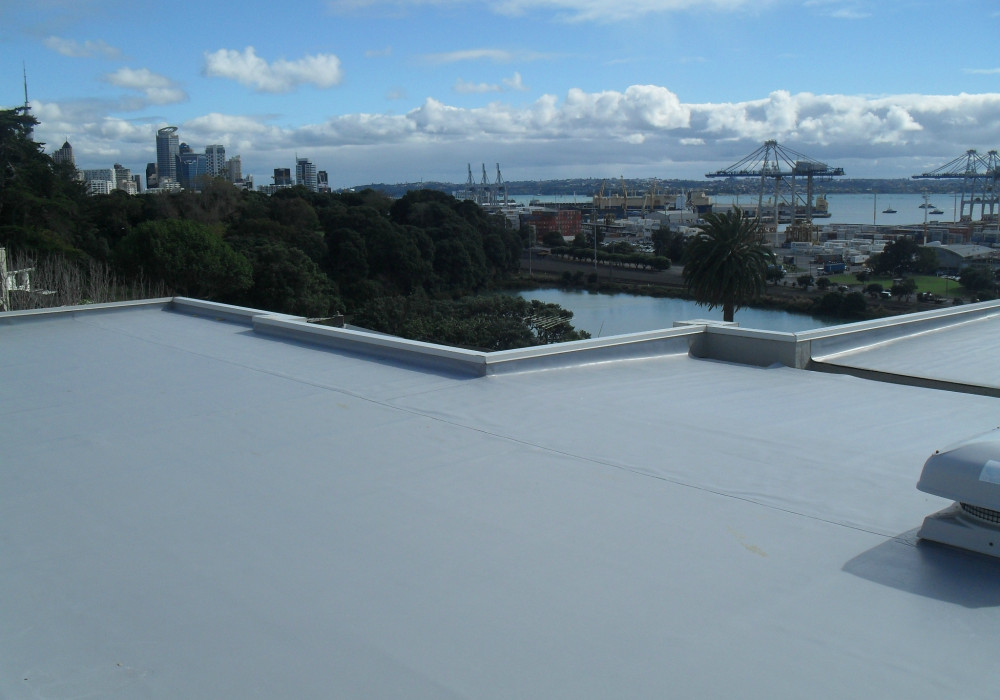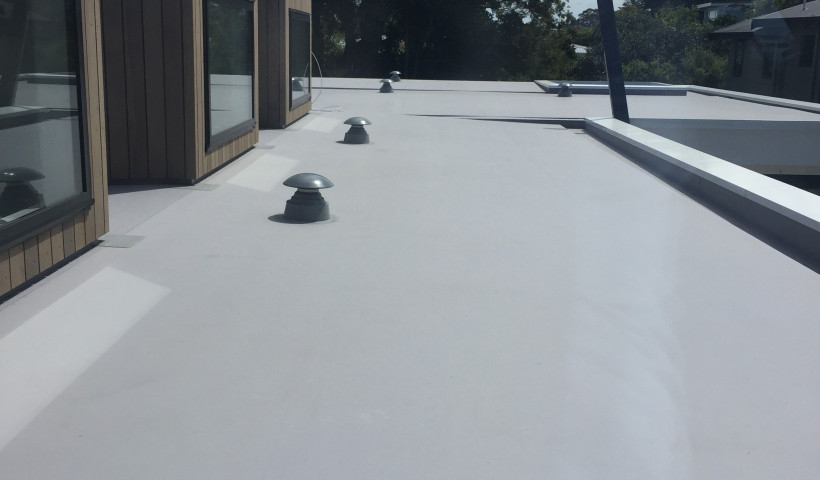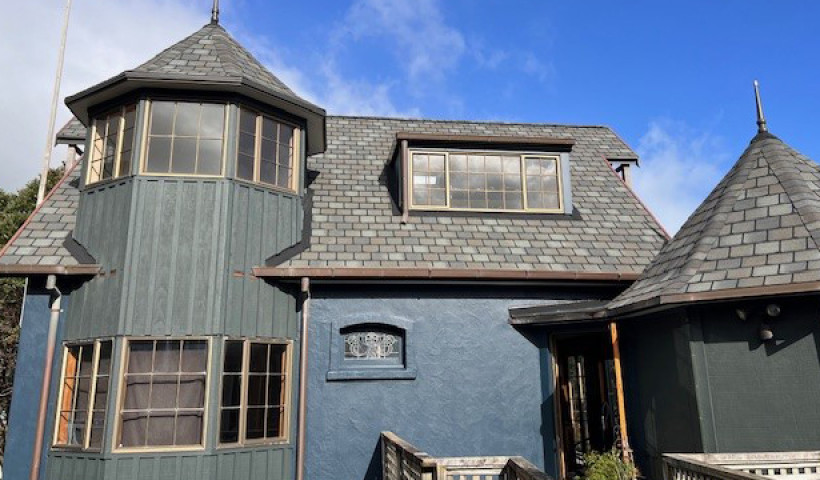
During the great depression 71 years ago, an iconic building was designed by architect Edmund Anscombe. The building served as a centre to aid returned servicemen and women during their reintroduction to civilian life during World War II. It later became a factory for the manufacture of prosthetic limbs for disfigured soldiers.
Its flat roof had been waterproofed several times using a bitumen-based liquid membrane, the layers of which had become brittle and cracked over the decades and had started to leak water through to the old sarking beneath. Three years ago, the building struggled to attract a purchaser because of the perceived exorbitant costs associated with re-cladding the 1300m2 leaking flat roof (with next to no pitch). A church group eventually purchased the building with a view to embarking on its refurbishment.
21 Hania Street’s heritage classification by the Historic Places Trust meant that the Wellington City Council required a resource consent for any exterior work with a view to keeping the building as close to the original design as possible. Three roofing options were considered:
- Creating an expensive pitched roof and installing metal;
- Using a three layer torch-on system with the base sheet mechanically-fastened;
- Using Viking's Enviroclad Fleece-Backed System.
Esterno, the Viking-approved application team, settled on installing 1300m2 of Enviroclad F.B.S. with its 3.6m x 30.4m (109.8m2) rolls and F.A.S.T. adhesive system for a number of reasons.
Firstly, the way the product is designed means that it could go over the old membranes without having to tear them up – meaning minimal disruption to the building’s occupants in addition to saving labour and dumping costs and preventing 1300m2 of asphalt from going to landfill. By removing all of the existing bitumen membrane in the gutters, a more thorough inspection could take place in these key areas whilst drying out any potential dampness and replacing rotten substrate. The team was able to perform carpentry in a number of degraded areas including relining parapets, skylight plinths and new timber bracing for the high parapets. Finally, the wide Viking Enviroclad membrane sheets feature a reduced number of seams, meaning that the seams are heat welded for a strong, watertight finish.
In short, the 71-year-old building’s roof had been given a 'birthday'. The owners were thrilled with the transformation of their tired, leaking, ugly, charcoal, asphalt roof into a fully warranted, dove-grey, cost-effective – and most importantly – watertight roof that would prolong the life of this lovely old building.













 New Products
New Products















 Popular Products from Viking Roofspec
Popular Products from Viking Roofspec

 Most Popular
Most Popular


 Popular Blog Posts
Popular Blog Posts
