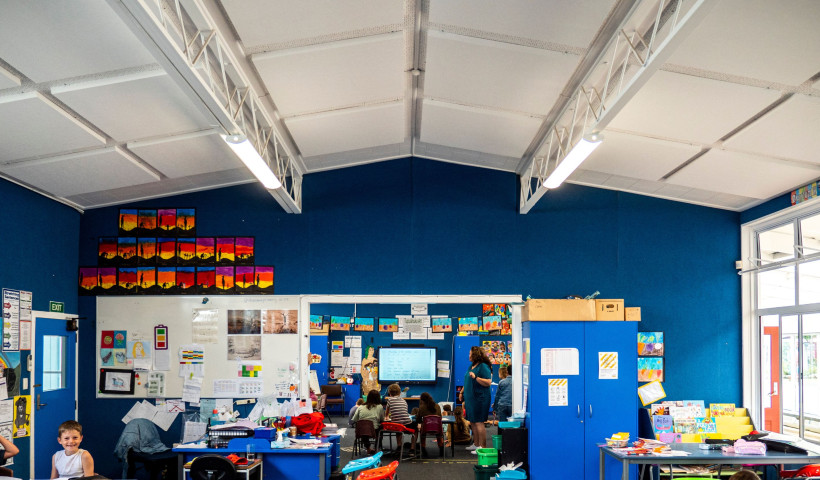
For the interior fit-out and refurbishment of the Seeka Te Puke HQ, David Page of Page Henderson Architects wanted to respect the original iconic Kiwi 360 building, including the unique rotunda that welcomes staff and visitors into the reception area.
The finished design features trapezoidal shaped Triton 50 acoustic panels which were cut on-site and installed between expressed beams incorporating a top-hat channel along the leading edge to create a negative detail. Ceilings unlimited did a great job with lining up all the top-hat channel up with lasers so that the tiles transitioned around the room symmetrically. This was extended out into the new open plan office wing and café area to continue the design aesthetic.
The result is a clean, uniform look sympathetic to the original building design.
Architect: Page Henderson
Installer: Ceilings Unlimited
Manufactured by Asona Ltd













 Product News
Product News


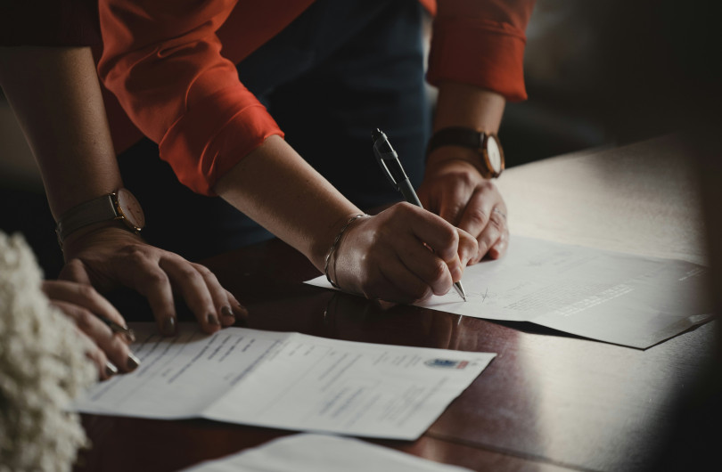

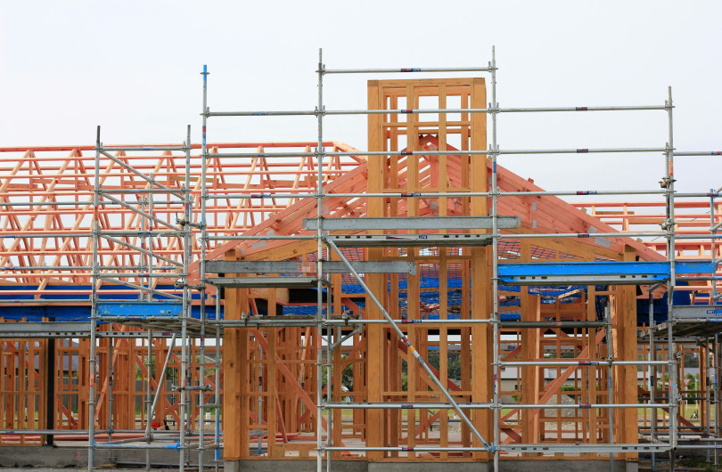
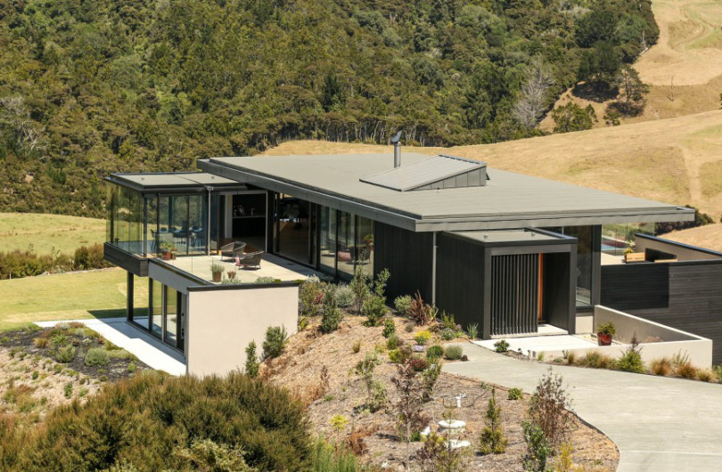


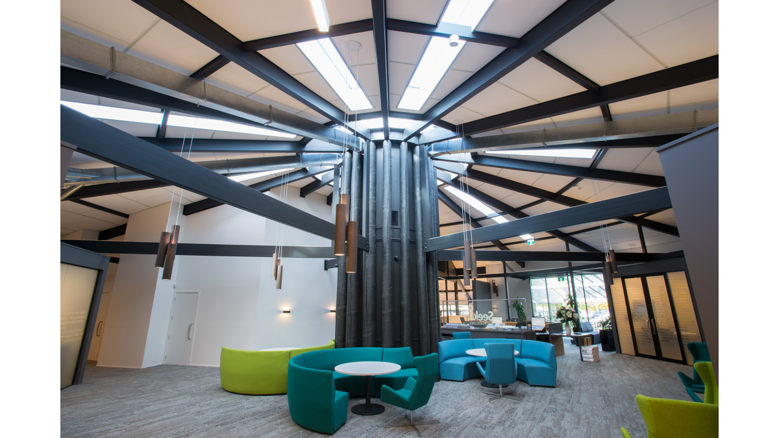
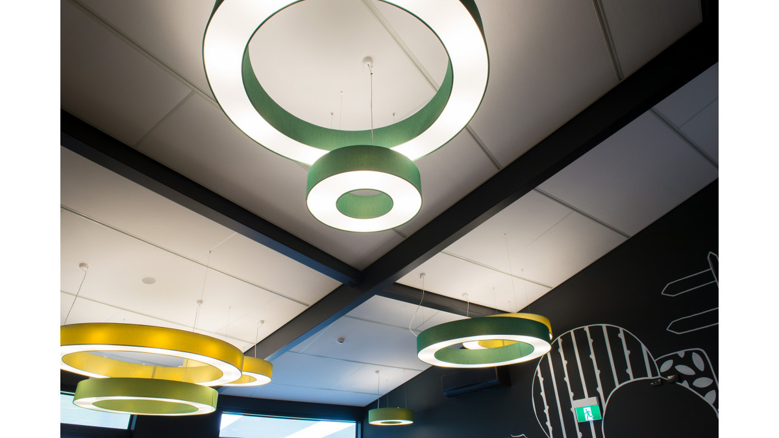
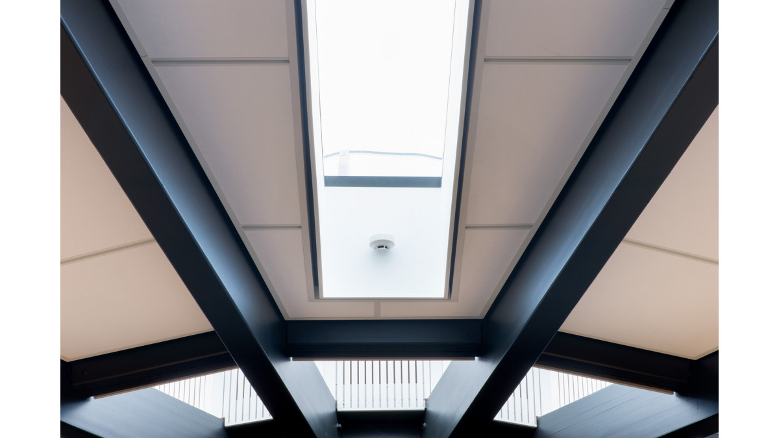
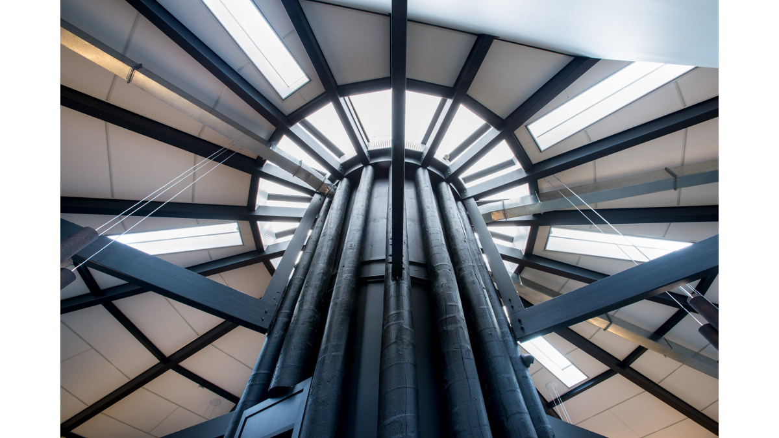
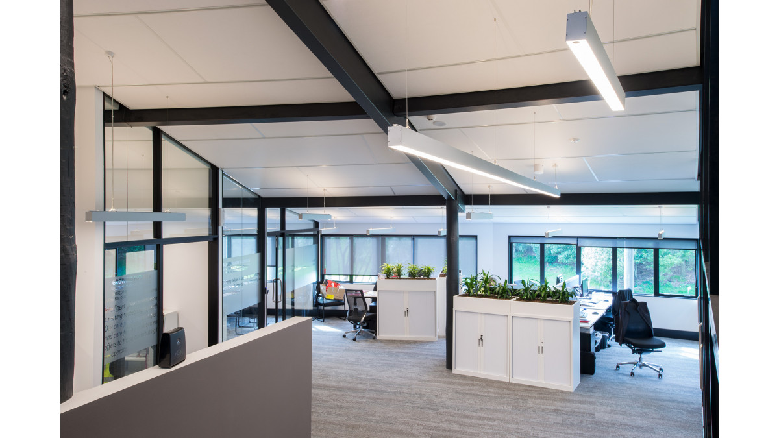


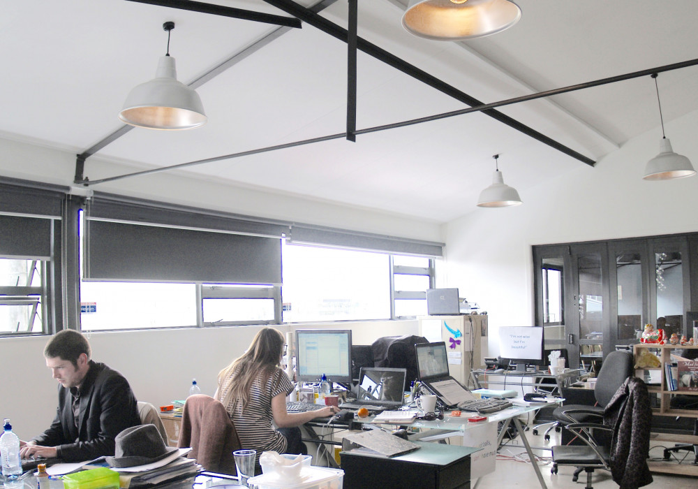

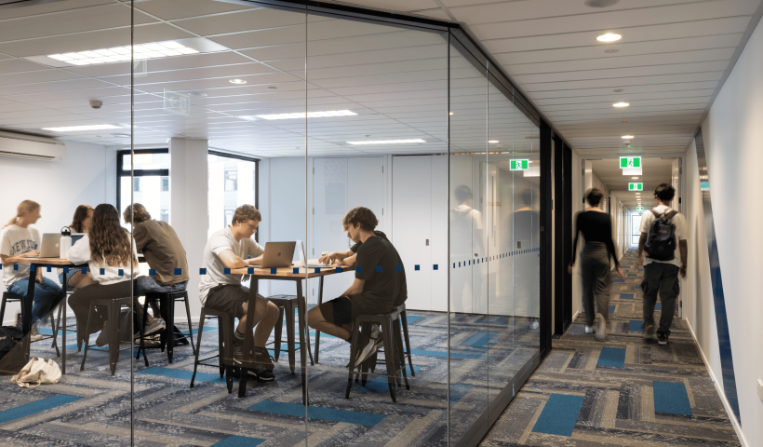
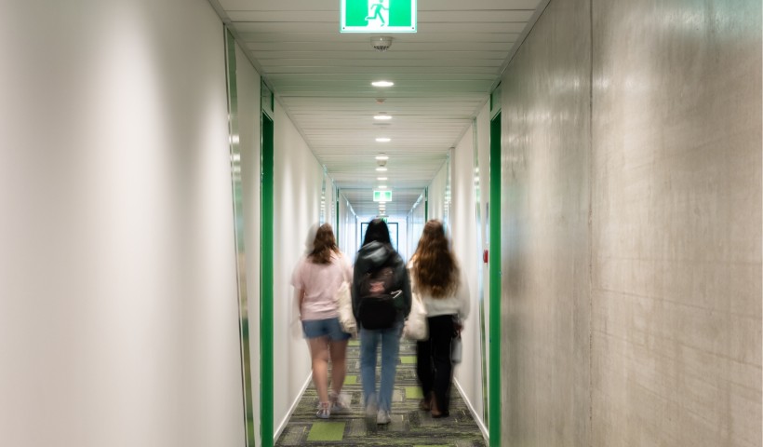
 Popular Products from Asona
Popular Products from Asona


 Most Popular
Most Popular


 Popular Blog Posts
Popular Blog Posts
