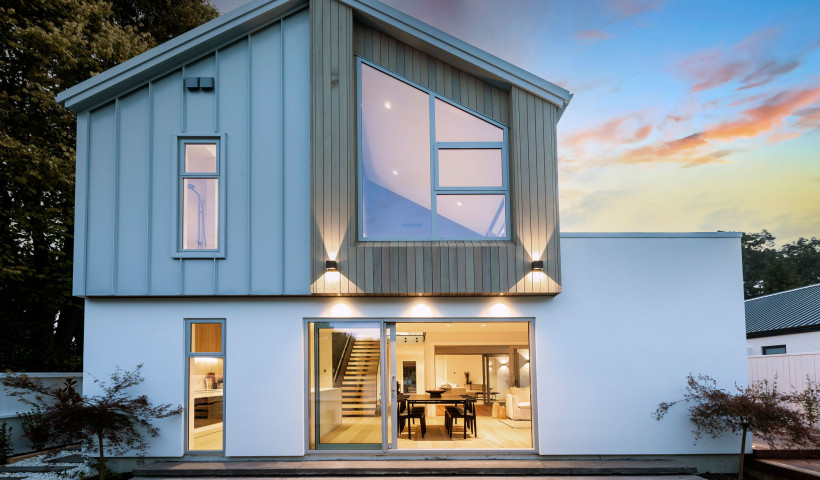
Presenting a sleek face to Remuera Road, Watercare House in Newmarket continues a growing trend in the commercial sector to use the voluntary environmental rating system administered by the NZ Green Building Council. Key drivers in the move to Green Stars are the desire for sustainability and leasing appeal.
Green Star ratings, which were established in New Zealand in 2007, are proving increasingly popular with larger tenants, both public and private, because of ‘corporate responsibility’ considerations. The $100m, 13,500-square metre building was aptly named after Watercare, not just because the lead tenant is the region’s water provider, but because of a complex basement construction that dug 7 metres below the local water table and required interlocking wall piles and a specially designed slab to provide assured waterproofing for the three levels of below-ground car parking.
Another key feature of the building is the curtain wall facade made from the Vantage structural glaze window system, manufactured by Wight Aluminium. The Vantage structural glaze panels within the white borders had Azure Blue tinted glass, while those installed in other areas featured a grey tint.
More than 600 curtain wall panels with double glazing were supplied. The optimisation of natural light to the interior was one of a checklist of features that contributed to the building’s five-star rating. Others included high acoustic and insulation ratings, LED lighting in lieu of fluorescents in the office spaces, high levels of fresh air ventilation, construction waste recycling and low water-use fittings to all amenities.
JCY Architects director, Jason Gerrand, was project architect for Watercare House. He has undertaken Green Star level 1 and 2 training. Jason said that the offset cantilevered floors, which are a feature of the north and west walls, are intended to modulate the scale of the building’s facade. They provide external north-facing decking for building occupants, and, at ground level, provide cover for the main building entrance and external courtyard of the ground-level cafe.
The windows were framed with white aluminium composite (ACM), providing a further measure of building definition. Special LED lighting units were installed along the lower edges of the ACM elements, which project a thin blade of light upwards. Gerrand believes that the projected lighting exploited the building’s prominent location to provide an eye-catching way of further accentuating the built forms. The dial-a-colour capability of LEDs also meant that lead tenants could choose a colour that dovetailed with their corporate branding.













 Product News
Product News





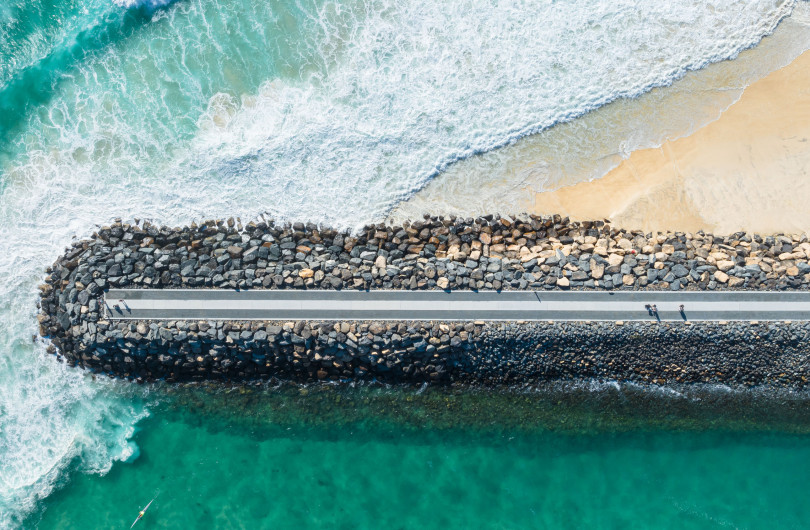


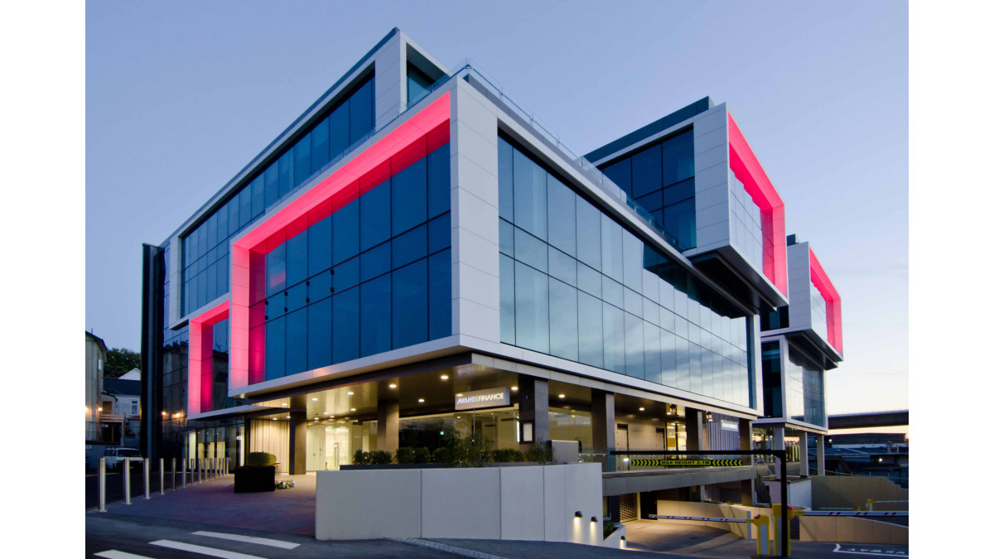
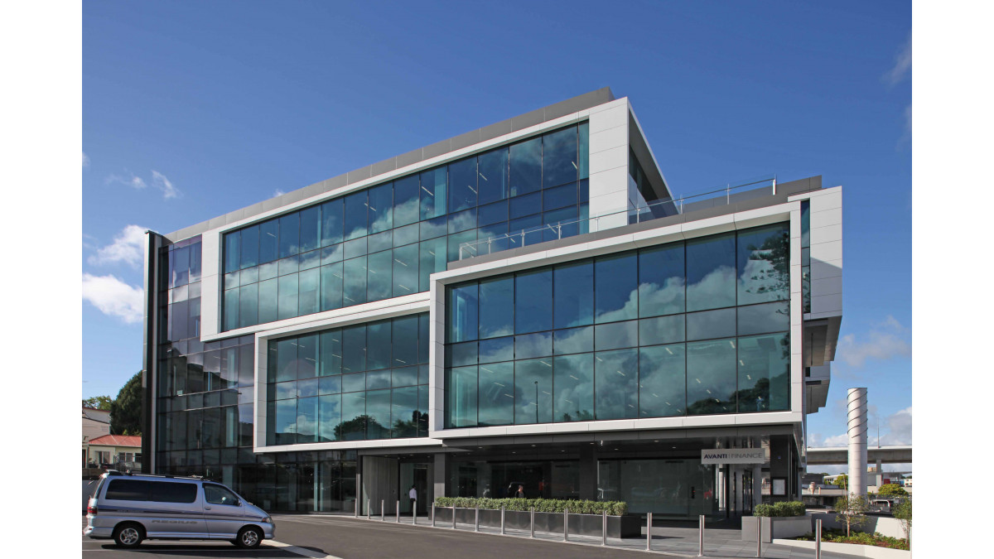
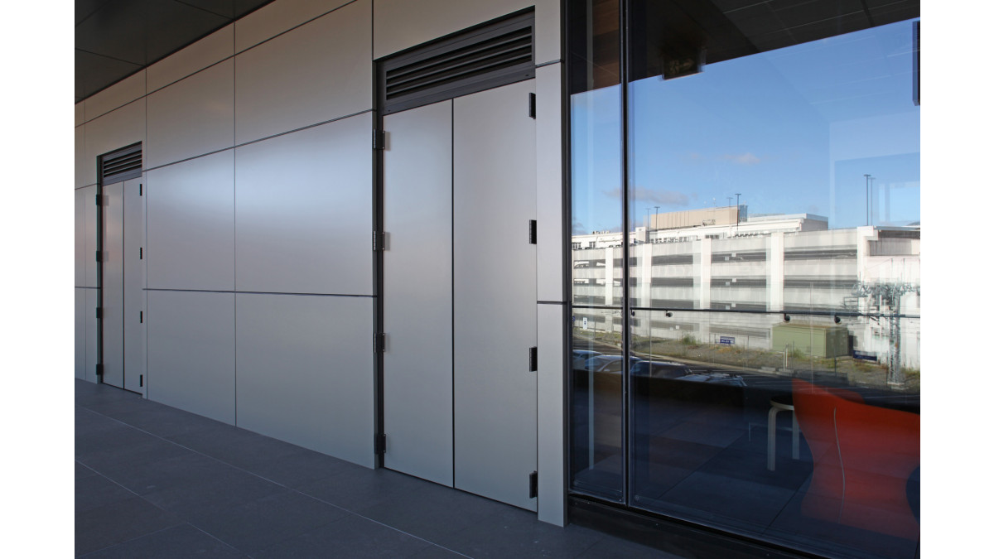
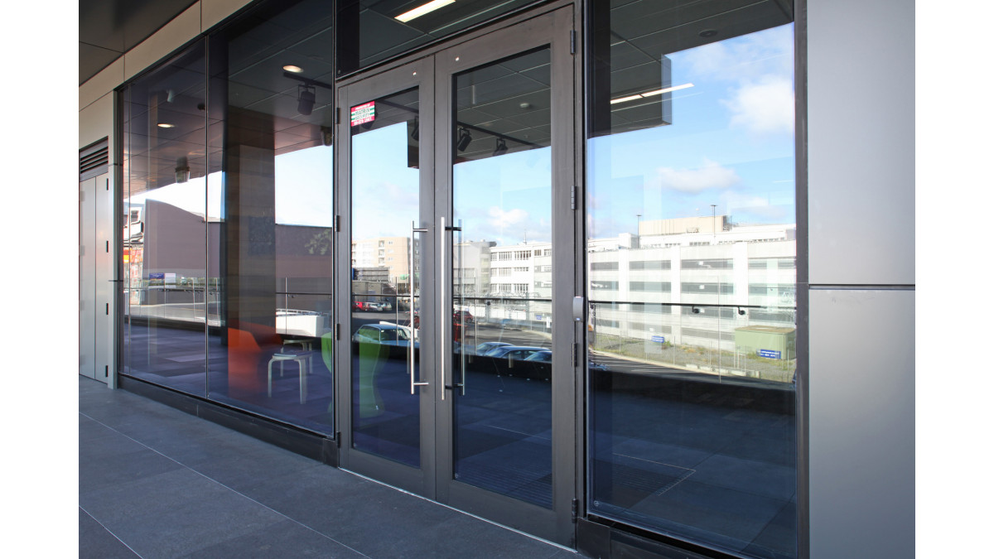
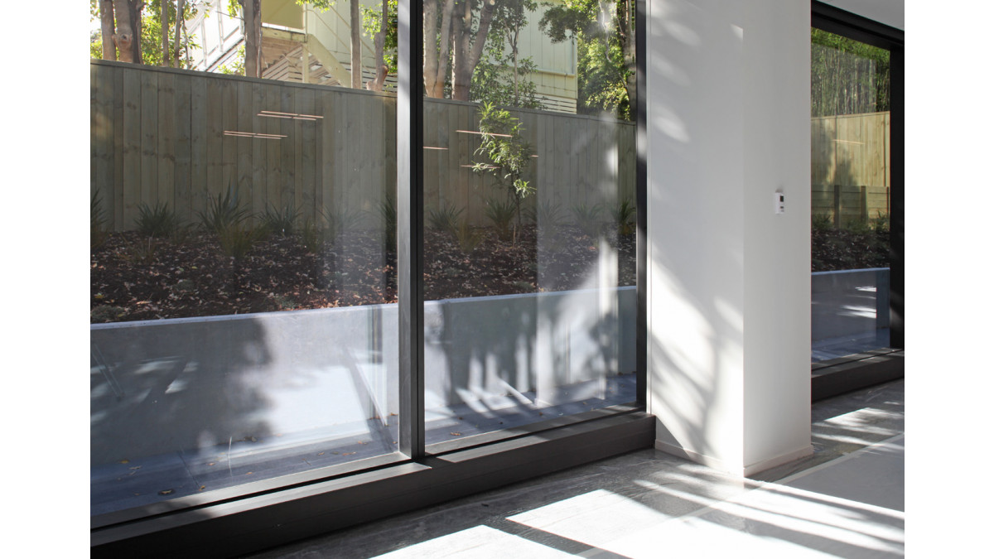
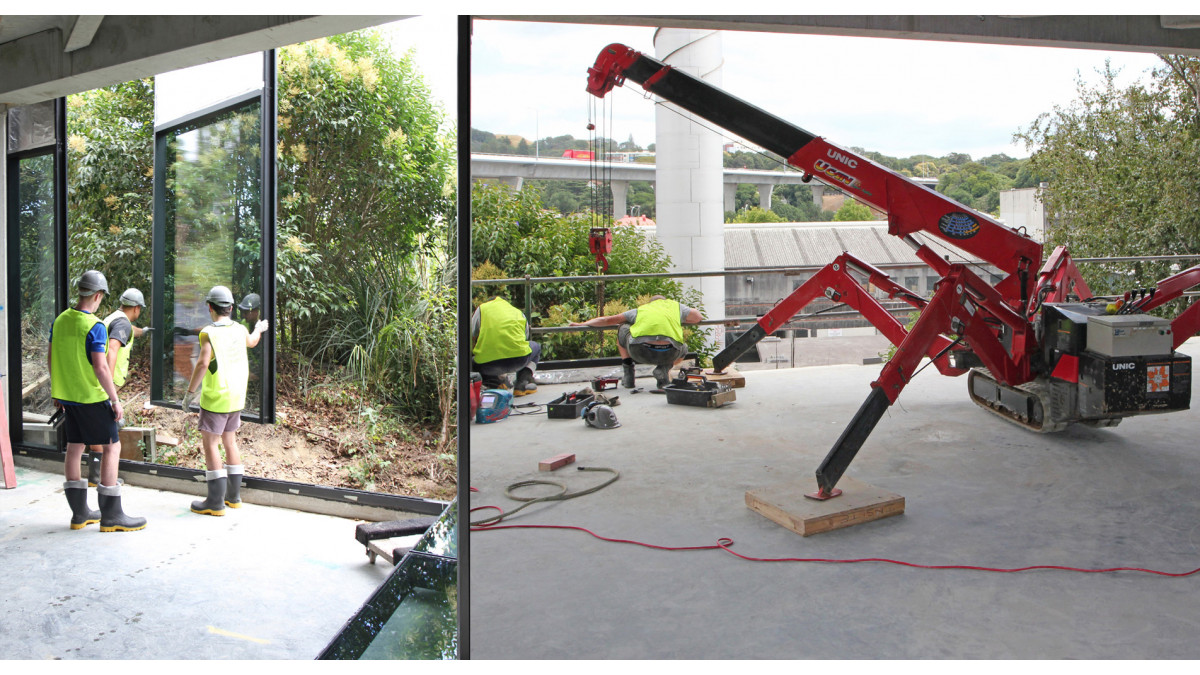


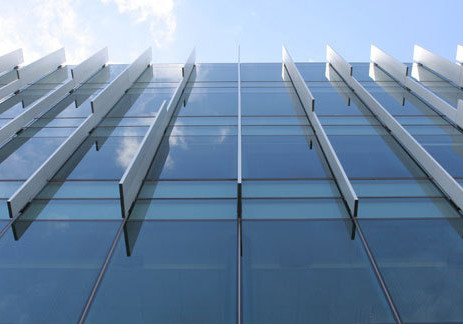

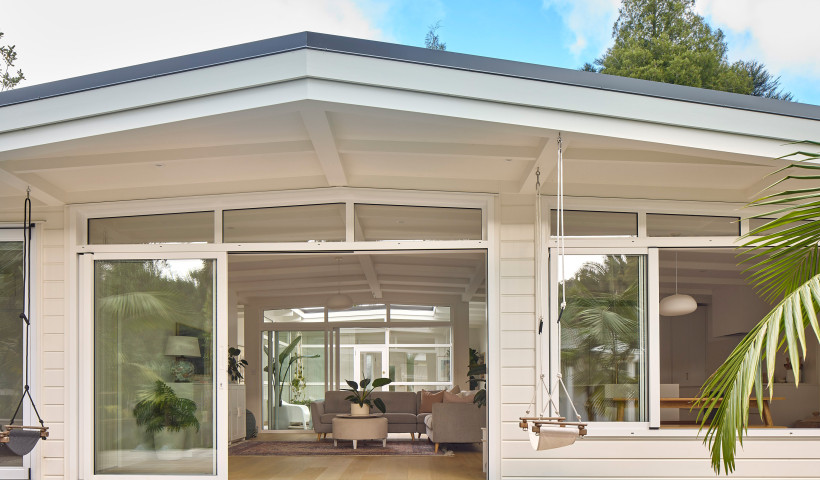

 Popular Products from VANTAGE Windows & Doors
Popular Products from VANTAGE Windows & Doors


 Most Popular
Most Popular

 Popular Blog Posts
Popular Blog Posts
