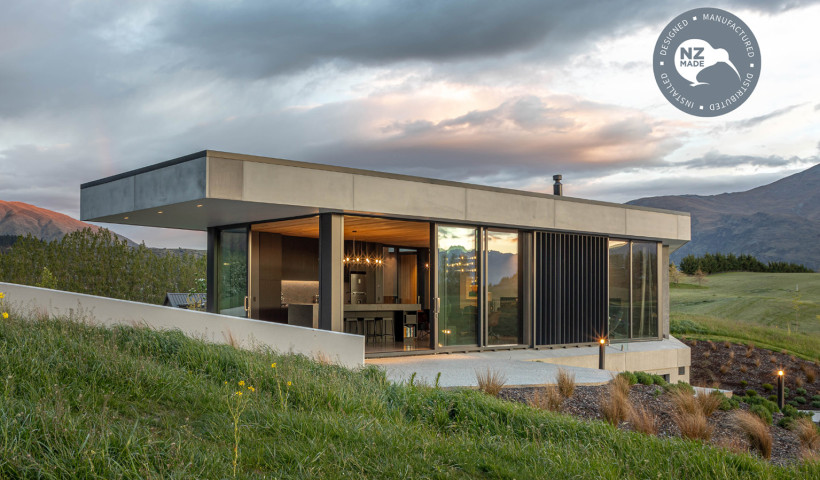
151 Cambridge Terrace, at the sharp-angled corner of Cambridge Tce and Gloucester St, has used the sinuous curves of the adjacent Avon River as the key design reference in an external skin that weaves in an out under ripples of glittering glass fins.
A complex window system of structural glaze profiles and external bracketing was designed and supplied by local VANTAGE manufacturer, Alutech Windows & Doors, in association with APL (Architectural Profiles Ltd). Responding to conceptual designwork from Jasmax, the project architects, the window providers Alutech and APL worked with façade engineer Drew Hakin Consulting to make the vision a reality.
For project architect, Ken Powrie, the choice of the Avon as the design driver for the building’s form was a logical step. "That area of town was hard hit by the quakes with buildings being demolished all the time," he said. "And as such the only stable reference was the river." The river's curves not only shaped the walls of the building but the analogy of moving water influenced the dynamic arrangement of the angled, 4m-high solar control fins.
"The façade changes not only with light and time of day but also with the observer's position as he or she walks past the building," adds Powrie. "This allows for the building to have a sense of movement."
Concept Education Required
Powrie worked extensively in Europe with projects that involved complicated facades and knew the importance of working persuasively with the window systems supplier to create a full understanding of the architectural concept and ensure that the right technical solution could be formulated. "Once they understood what we needed, they did a really good job," said Powrie.
A number of structural glaze mullions were designed to cope with the concave and convex weave of the exterior wall and the tight curve of the building corner. These two-piece mullions included pockets to accept hinges on which the exterior arrangement of rods and plates were mounted that held the coloured glass fins.
Though hinges were used, the laminated glass fins are fixed in place and do not move. The hinge brackets allowed fine tuning of fin positioning during installation and meant rods could be swung out of the way during the fitting of the structural glazed panes. The Deloitte signage on the building was predetermined and planned early on and was able to exploit the external brackets for easy erection.
The blue-green shading of the glass fins was carefully calculated for solar control combined with transparency for building occupants. It was applied in a ceramic digital printing process carried out by the project glazier, Metro Performance Glass, in Christchurch. The structural glazing featured IGU's with a low-e coating.
The builder for the project was Southbase Construction.













 New Products
New Products









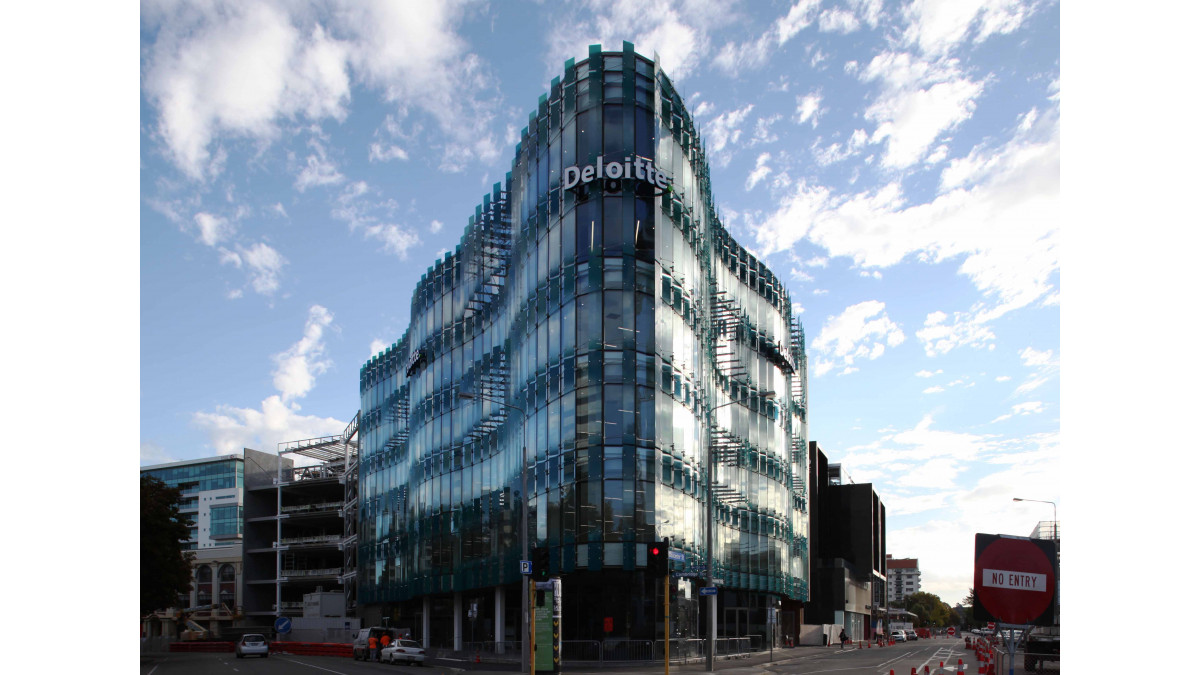
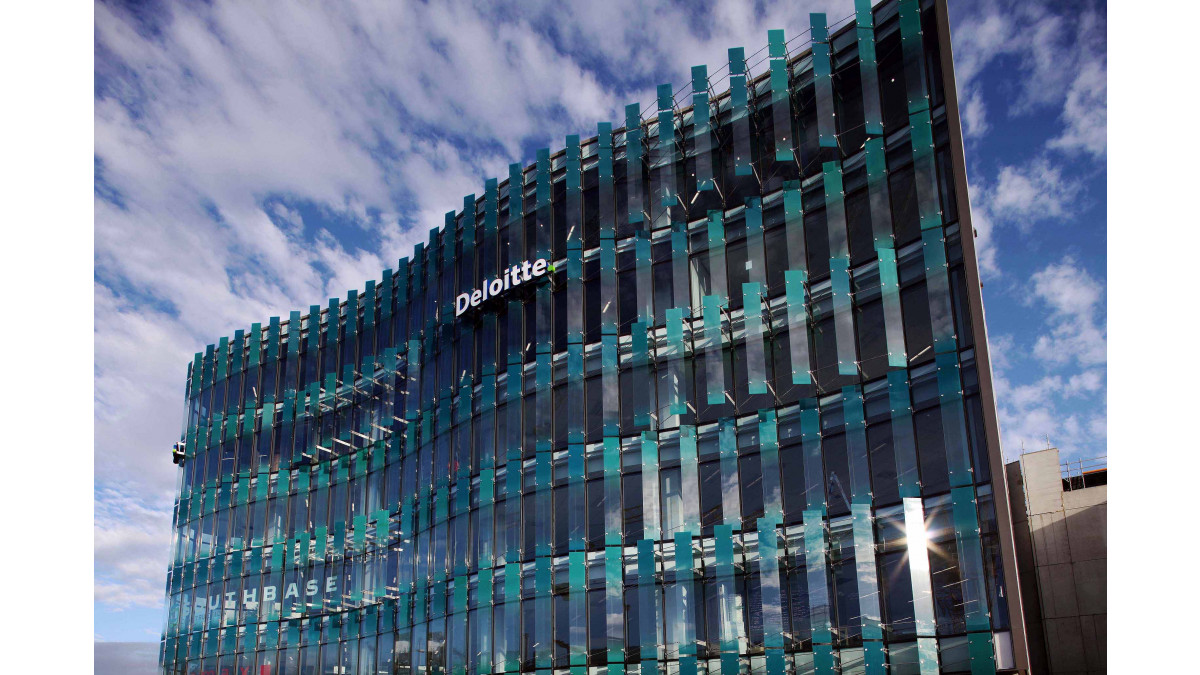


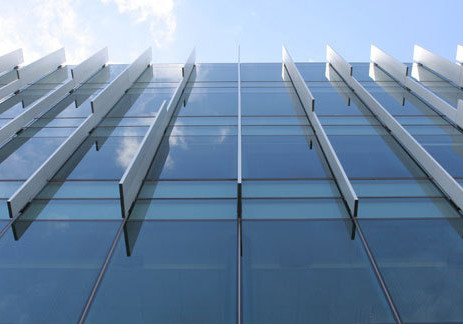

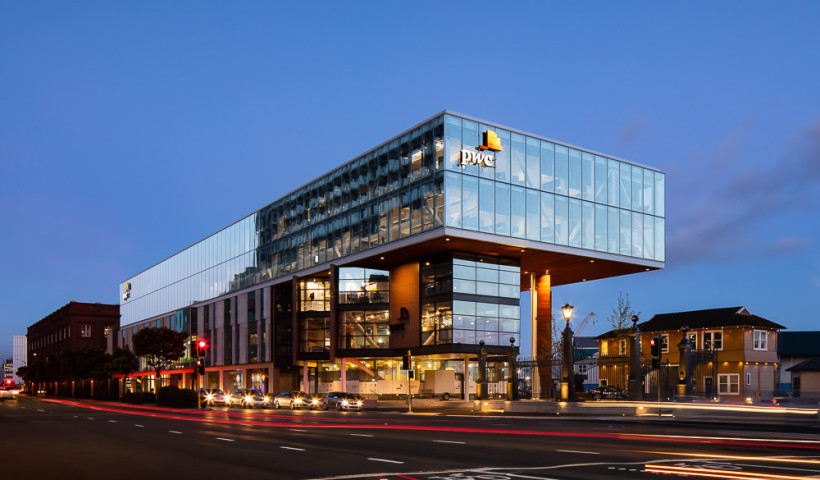
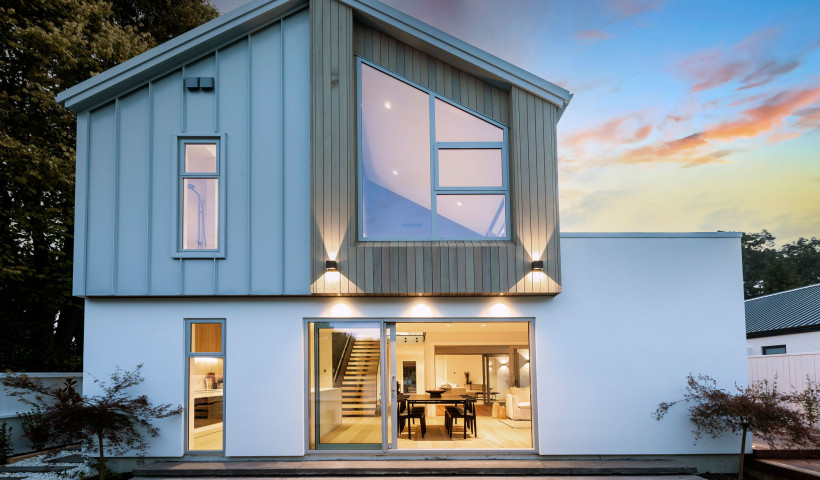
 Popular Products from VANTAGE Windows & Doors
Popular Products from VANTAGE Windows & Doors


 Most Popular
Most Popular

 Popular Blog Posts
Popular Blog Posts
