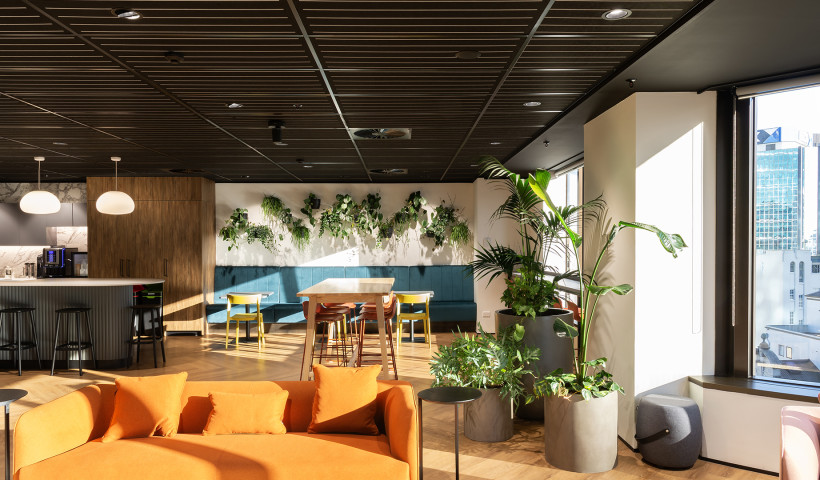
Innovative use of Asona's acoustic panels and products is a key feature of the three outstanding New Zealand projects:
Winner: NZIA Western Architecture Award for Heritage 2016
Studio Pacific was commissioned to oversee the upgrade, seismic strengthening and interior refurbishment of the Sir Geoffrey Peren Building situated on Massey University's Turitea campus in Palmerston North. The 5,700m² upgrade of the Sir Geoffrey Peren Building's interior encompasses teaching spaces and offices, as well as more specialised facilities including a drama suite, a media laboratory and a function centre.
A key space in the building is the central auditorium which has been restored to its original elegant form using Asona's Triton Cloud 100mm acoustic ceiling panels customised to fit the barrel vaulted and coffered ceiling. Triton Fabwall 100mm acoustic wall panels installed along the front of the balcony control the reverberation of this large volume space. This refurbishment respects the integrity of the original 'Spanish Mission' architectural style and Asona is proud to play a part in preserving one of New Zealand's iconic heritage-listed buildings.
Finalist: Interior Awards 2016 (+1000m²)
Warren and Mahoney was commissioned to design the interior of the Meredith Connell offices situated within the new 151 Victoria Street building in Auckland. Warren and Mahoney Architects selected Asona's Ridgeline Ceiling Fin System for its concealed fixing method. This variable module enabled the fins and service boxes to be positioned at opposing angles, which is superior to standard module systems available. The white baffles and light boxes criss-cross the entire ceiling area of the reception, meeting areas and corridors, creating a palpable visual energy.
Finalist: Interior Awards 2016 (-1000m²)
Sheppard & Rout entered their newly extended and refurbished practice offices located in Christchurch. Following the Canterbury earthquakes, Sheppard & Rout decided to undertake renovations to the villa and also extend to accommodate the growth in numbers in their office. Major renovations to the original villa were undertaken to bring it up to current building standards.
The rear of the villa was re-worked to make way for a single storey link through to a new large studio pavilion sitting behind the house. Clad in dark stained timber, this simple gable form contrasts with the white villa, but remains harmonious due to its familiar form and careful consideration of proportion, symmetry, and quality of finish.
Sheppard and Rout selected Asona's white Triton Baffle Beams, high sound absorbing composite glass wool 'louvre' ceiling panels as the acoustic solution for this high gabled space. The 25mm thick x 170mm deep baffles wrapped in white Sonatex and fixed to the plasterboard ceiling blended seamlessly with the exposed ceiling gables and mimic the look of painted rafters, rather than the visible acoustic treatment that they are.
Sir Geoffrey Peren Building:
Architect: Studio Pacific
Manufacturer: Asona
Meredith Connell Interior:
Architect: Warren and Mahoney
Supply and Install: Asona
Sheppard & Rout Offices:
Architect: Sheppard & Rout
Manufacturer: Asona













 New Products
New Products









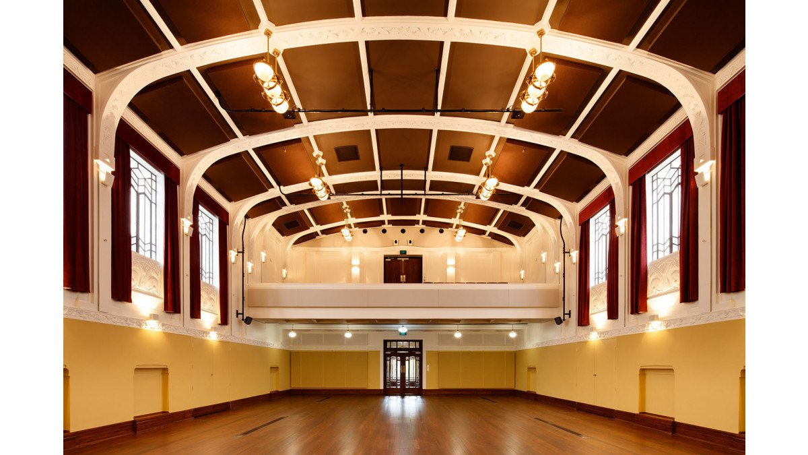
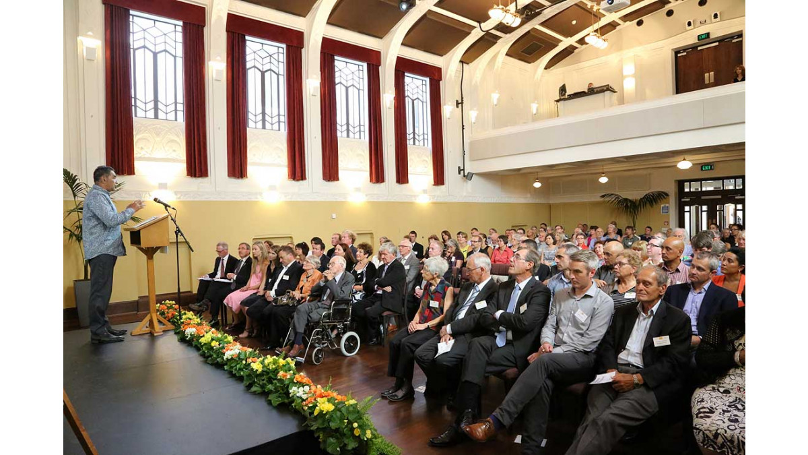
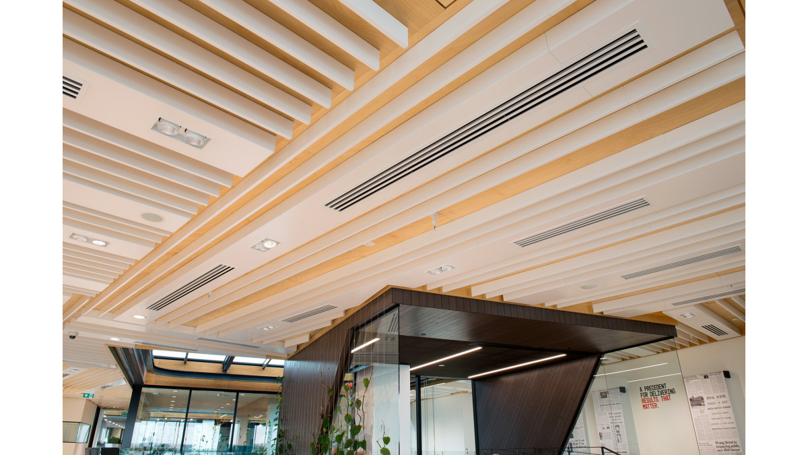
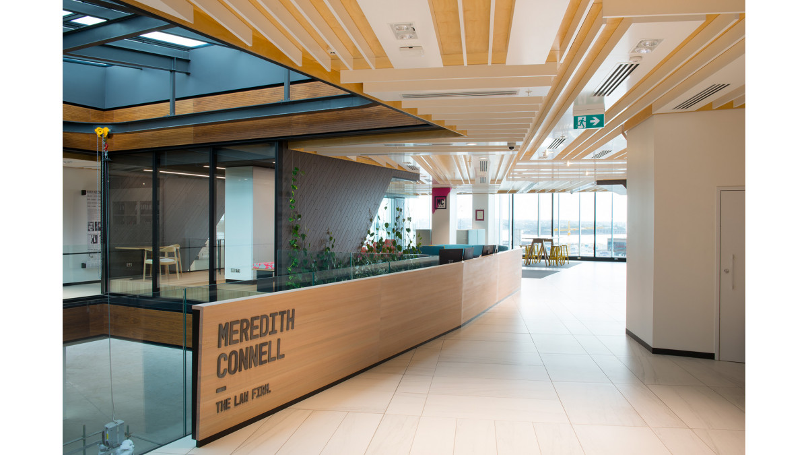
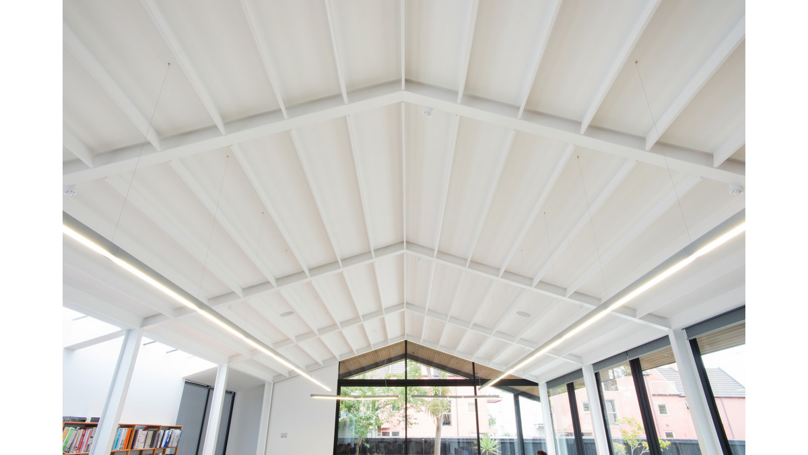
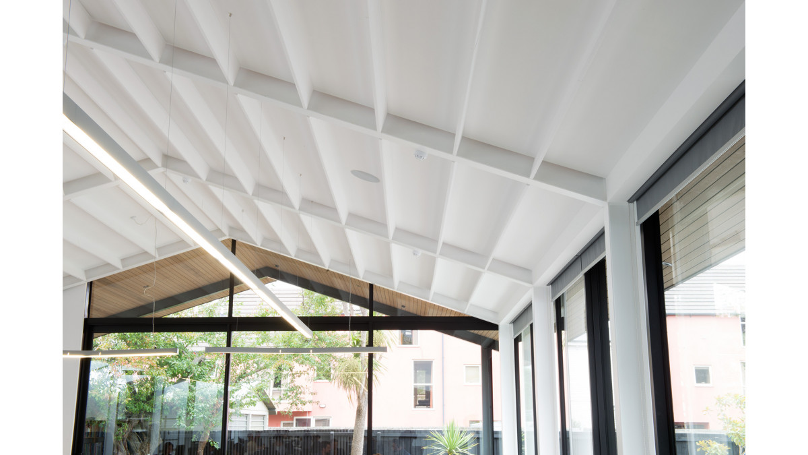


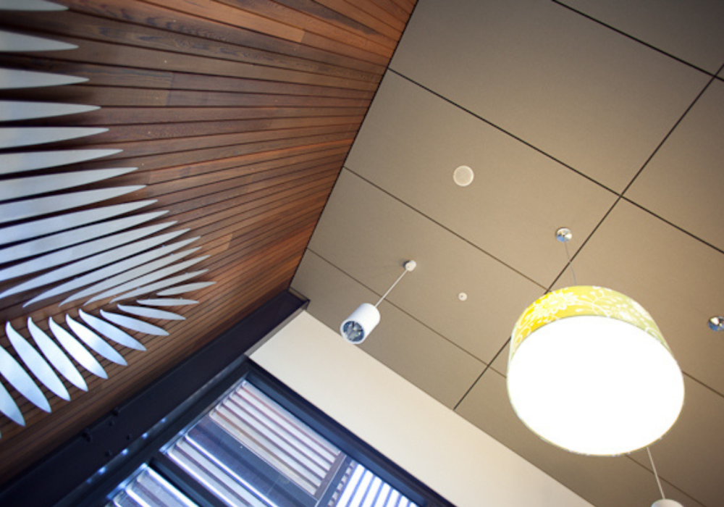
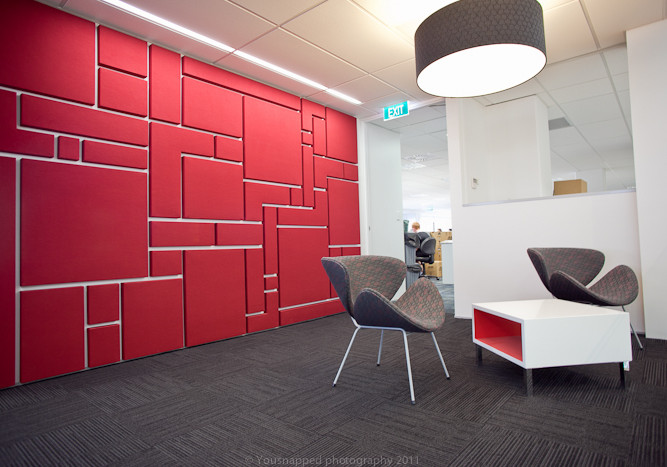

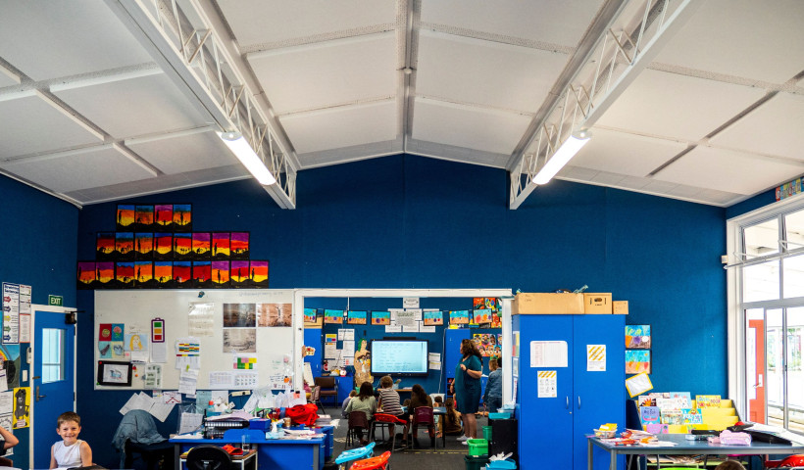
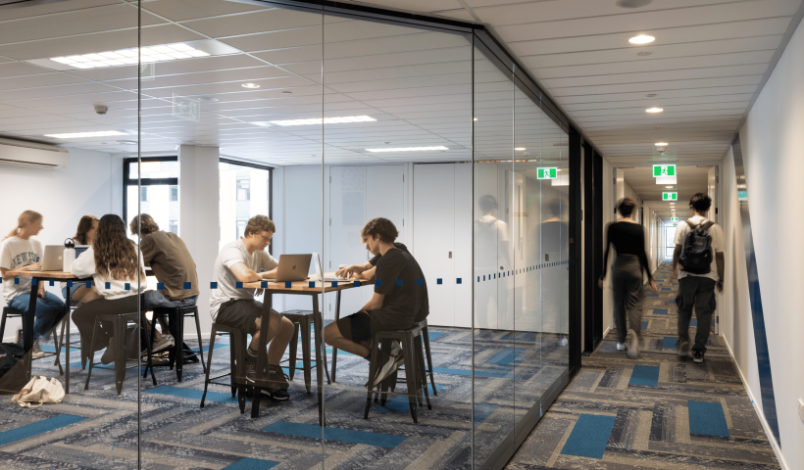
 Popular Products from Asona
Popular Products from Asona


 Most Popular
Most Popular


 Popular Blog Posts
Popular Blog Posts
