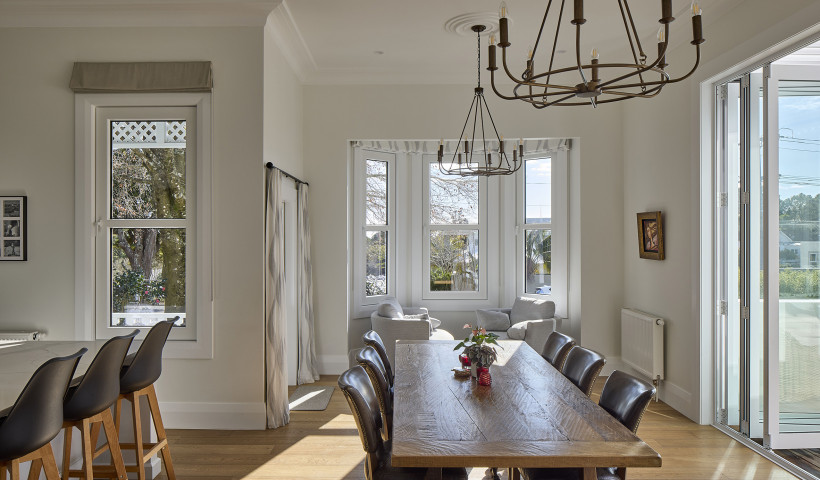
The views from this Tāmaki Makaurau hillside home deliver all of the Hauraki Gulf’s heavy hitters. Motukorea, Rangitoto, Motutapu and Waiheke Islands are all captured in the 180-degree vista, along with the bush-swathed Howick Golf Club that covers the peninsula directly opposite. The section is faultless. It’s also big. Too big for one house, the owners quickly realised. So, soon after purchasing the site, they formed a plan. First, they built a smaller house at the rear, which they lived in while an existing bach up front was cleared away and construction of their forever home commenced. Architect Evelyn McNamara was enlisted for both builds, and when the main house was ready, they simply sold up and shifted their family of five next door.
Each of the new home’s three levels plays a distinct role. The family’s four bedrooms are arranged across the top, privy to the site’s most expansive views. Below, the mid-level forms the heart of the home, encompassing kitchen, dining and living areas. Head down again and you find a ground floor dedicated to relaxation and retreat: a large bunk room sits alongside a rumpus/media room that flows directly out to the pool and spa through a corner of Altherm Metro Series sliding doors.
“The owners wanted to create a forever home for a busy family of five who value their time together,” says McNamara. “They wanted a special place where they could create wonderful memories.” Her design puts togetherness at the forefront, in the same way a holiday home might. On the central level, repetition creates nice moments, like a window seat that’s mirrored on the deck outside. The open-plan interior connects with this outdoor dining and lounge through two-way sliders from the APL Architectural Series by Altherm. Able to open both ways, the joinery lets the family activate whichever part of the external space they wish, while controlling the prevailing winds off the water.
Though the design embraces unity, it also recognises the importance of personal space for a young family, especially with three growing daughters. A shared study offers unique workstations for each; a common bathroom harbours three basins. In the bedrooms, Altherm Metro Series sliding doors connect to a wraparound deck, creating private openings to the outside, while aluminium louvres add ventilation.
The house is rich in these sensible solutions, like the external spiral staircase connecting the two lower levels. Functionally, it keeps pool-goers from tracking wet feet through the house; aesthetically, it’s a triumph. “It is so practical, so beautiful and so fun,” says McNamara. Winding down its steel steps, you come to the pool area. Technically a “basement”, this level required extensive excavation to allow each home the desired three storeys without breaching height restrictions. “It’s essentially subterranean,” says McNamara, but the views are uncompromised. As you look out across the Hauraki Gulf, it’s as if the waves are hitting right below the pool’s edge. It’s peak relaxation — table tennis and all. “There’s a sense of calm which the owners love,” says the architect. “They feel like they are on holiday when they’re at home.”
Originally published in HERE magazine.













 New Products
New Products









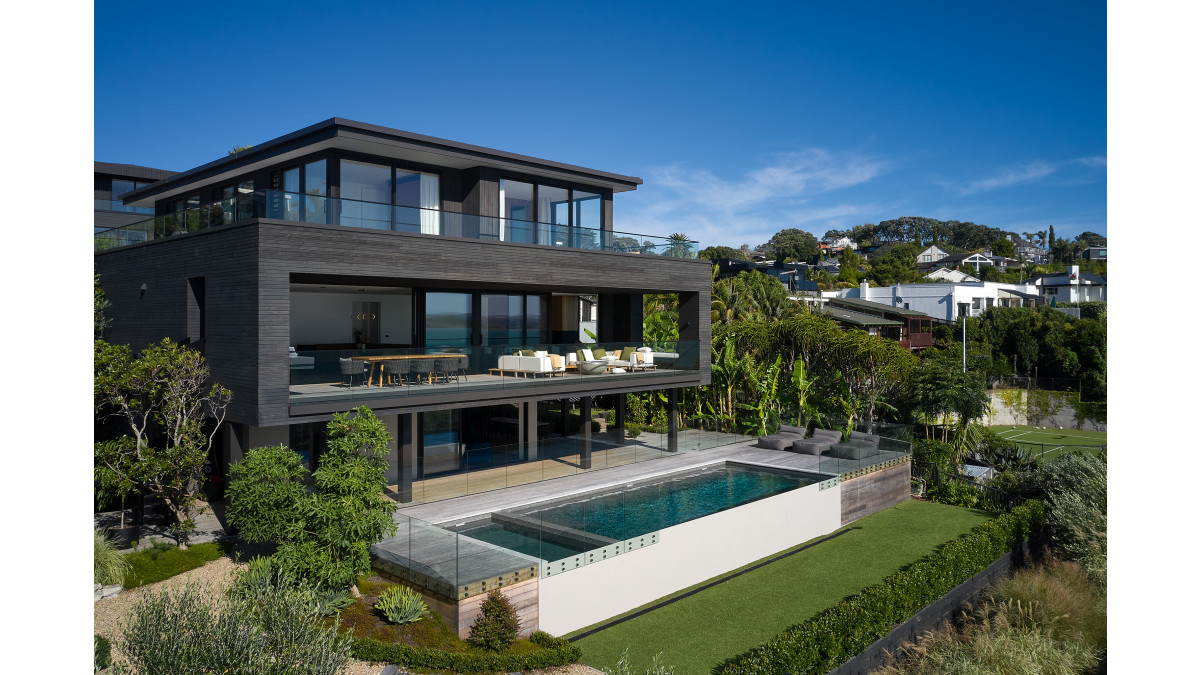
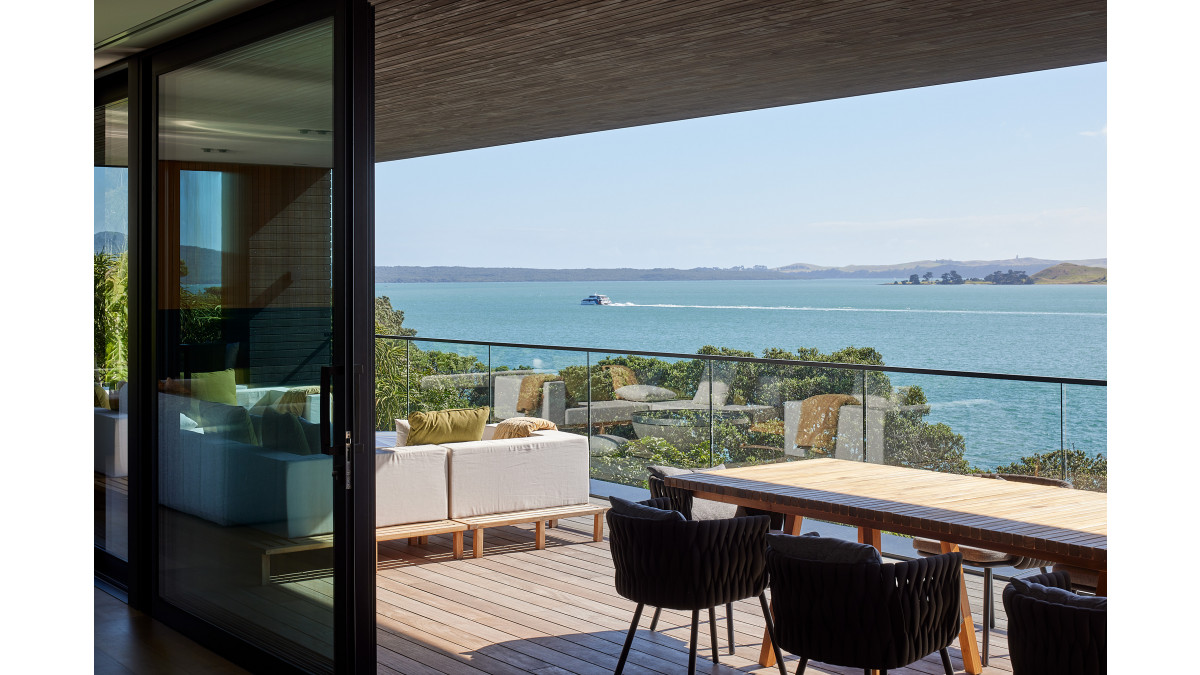
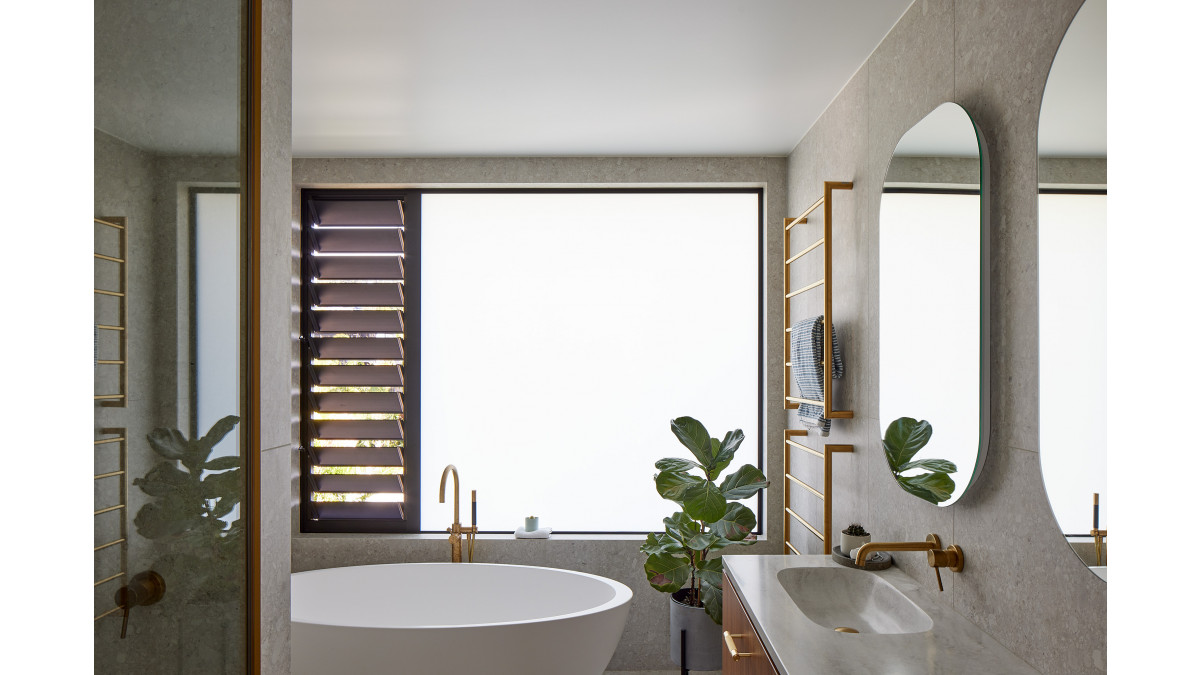


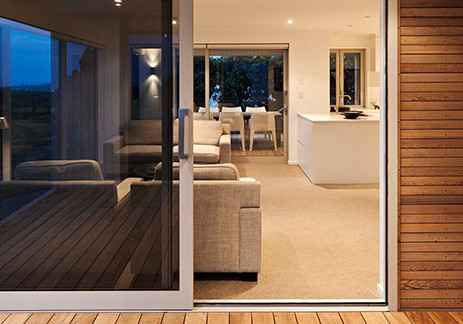
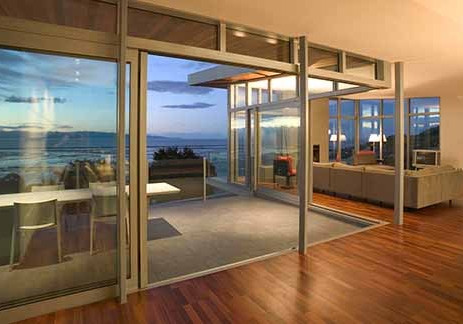

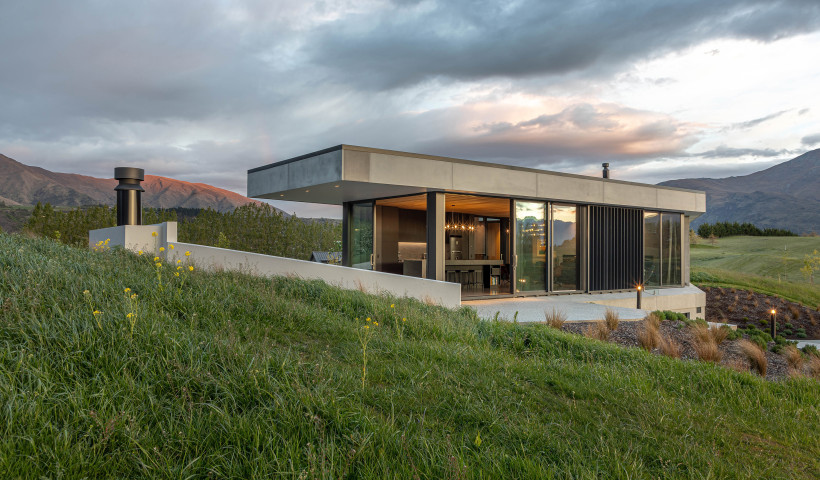
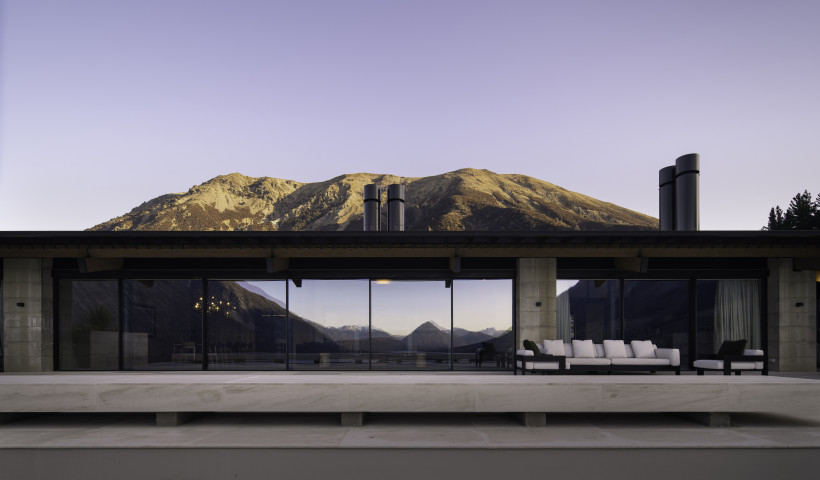
 Popular Products from ALTHERM Window Systems
Popular Products from ALTHERM Window Systems


 Most Popular
Most Popular


 Popular Blog Posts
Popular Blog Posts
