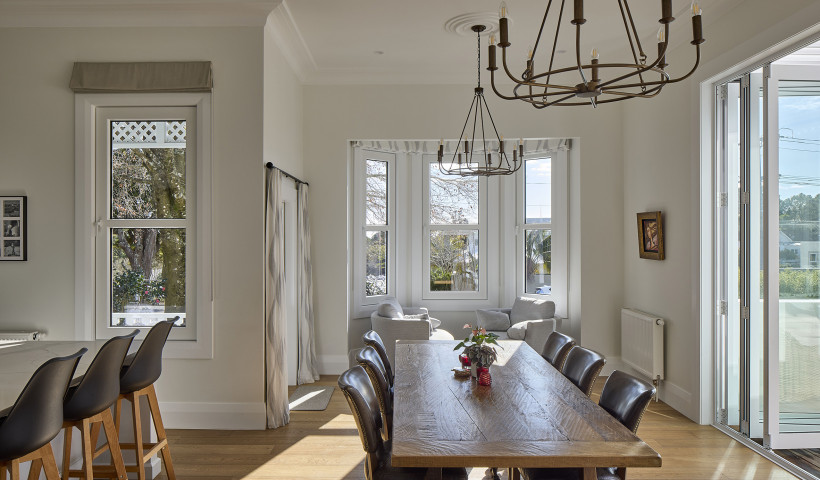
“They really didn’t give me much at all — except for this absolutely incredible site.” Architect Cate Creemers was given just a few adjectives from her clients for this house design, but as long time friends they trusted Creemers’ style and process.
Perched on a ridgeline of Tauranga’s Welcome Bay foothills, the home is tucked in the top corner of its steep, 5585-square-metre section. With the Kaimai Range to the west, Papamoa to the east and Mauao Mount Maunganui due north, it’s little wonder that courier drivers have been known to swear in awe at the view.
You’re not immediately privy to the outlook when you enter the four-bedroom home, though. Instead, you step into a gallery with polished concrete floors and a cedar ceiling that frame the owners’ extensive art collection. Broad, 2.7-metre-tall Altherm windows flood the space with natural light and create a gracious welcome. “The idea was to discover the view,” Creemers explains, and as you continue on, pushing through an immense cedar pivoting door, boom — there it is.
“When the site was empty, I walked up the driveway, and there was a direct axis to Mauao, so that became the driver in the design,” says Creemer. Acting as a windbreak, dark timber fins divide the living space and frame views. “When you’ve got such a phenomenal outlook, you’ve got to break it down a bit,” she says.
Working with Calley Homes builders, Creemers further defined the interior spaces with various levels. Kitchen and dining sit up top, flowing out to a sheltered entertaining deck, while the lounge lies sunken below. As you descend into it, the ceiling falls with you, compressing the view and creating space for three towering sliding doors from Altherm’s APL Architectural Series, which bank to one side for passive ventilation. A second seating area is tucked off the left, or — for true escapism — there’s always the home cinema.
Though the clients were relaxed in their brief, view protection covenants across much of the site demanded a predominantly single-level home. Where the restrictions eased off on the eastern side, Creemers created a two-storey bedroom and office wing, which opened up rolling farmland views to the south and created a tidy windbreak. This boxy form also allowed for a generous roof deck off one bedroom. Opening through Altherm bi-folding doors, it overlooks the swimming pool and ocean beyond. “I think in the end, the constraints of the site actually added to the sculpture of the building,” says the architect. “Helpful limitations.”
Words by Simon Farrell-Green. Originally published in HERE magazine.













 New Products
New Products









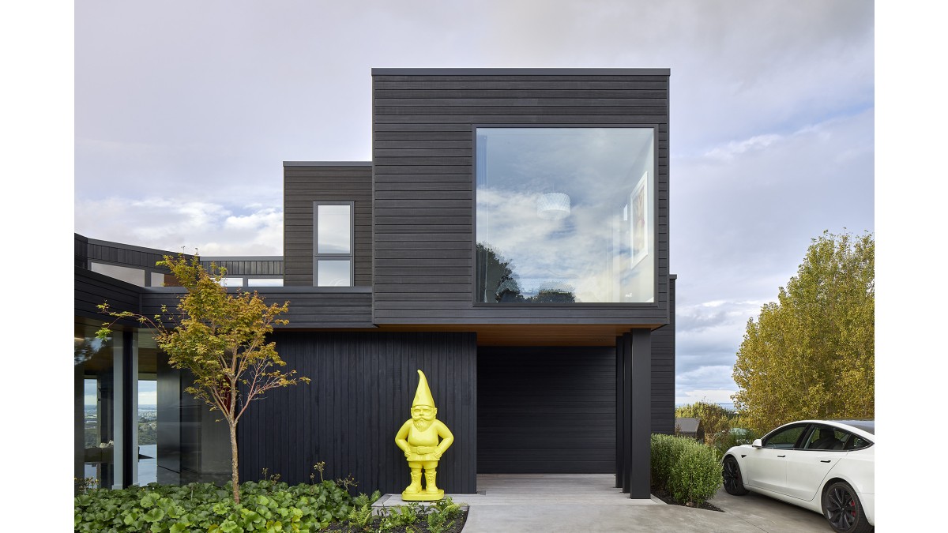
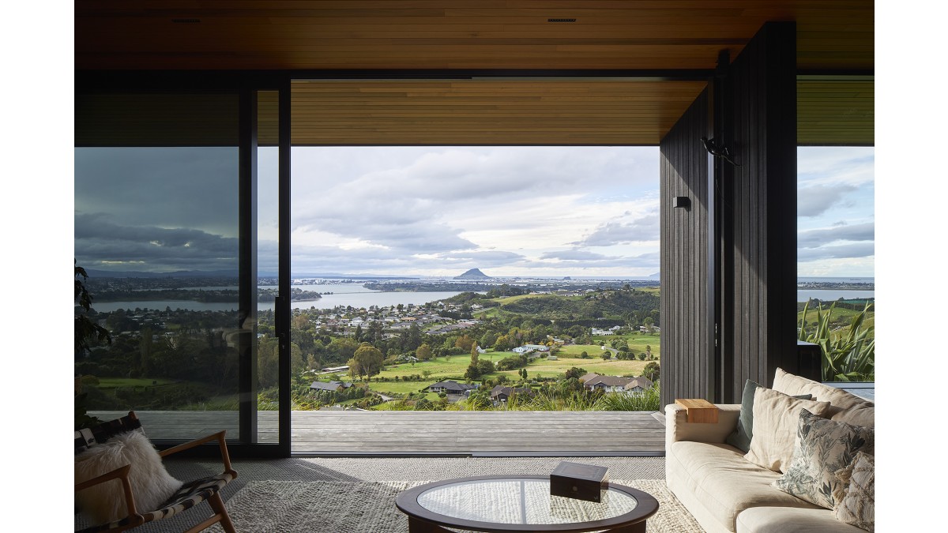
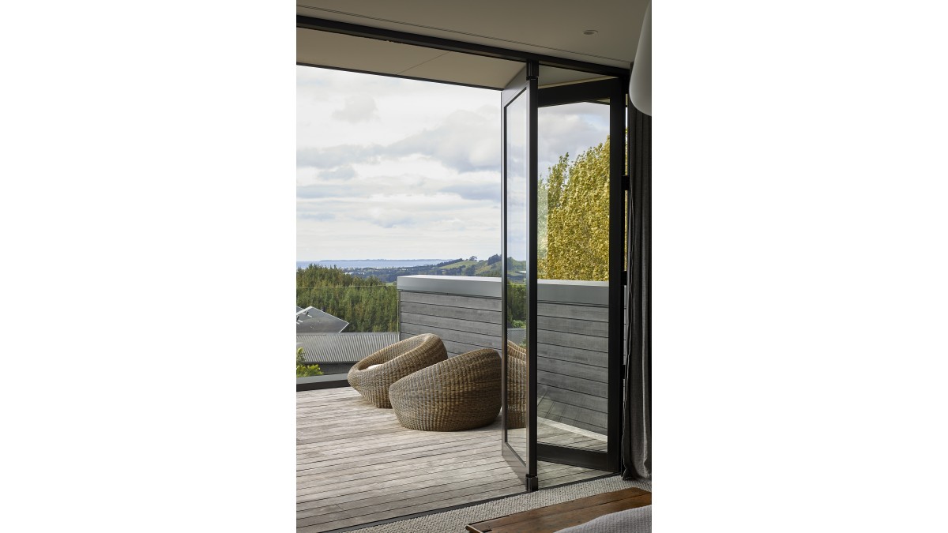
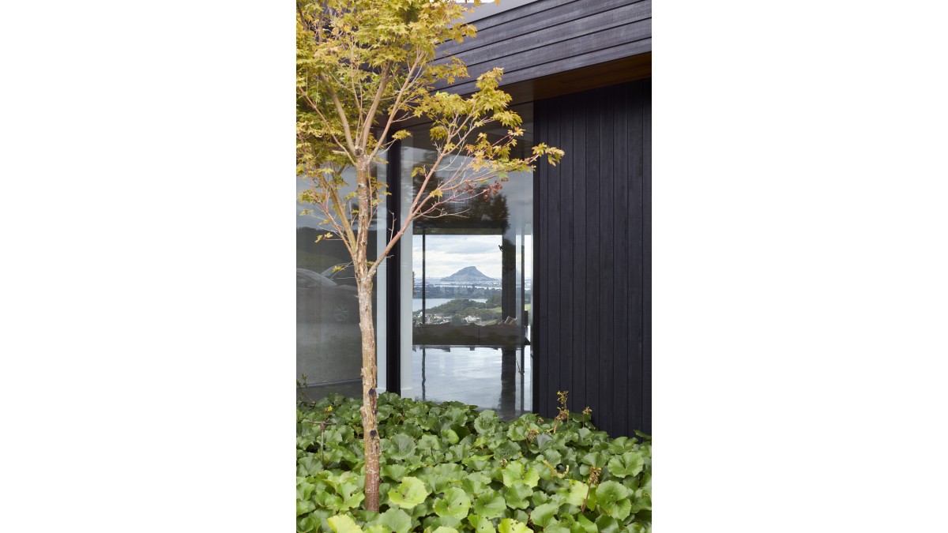
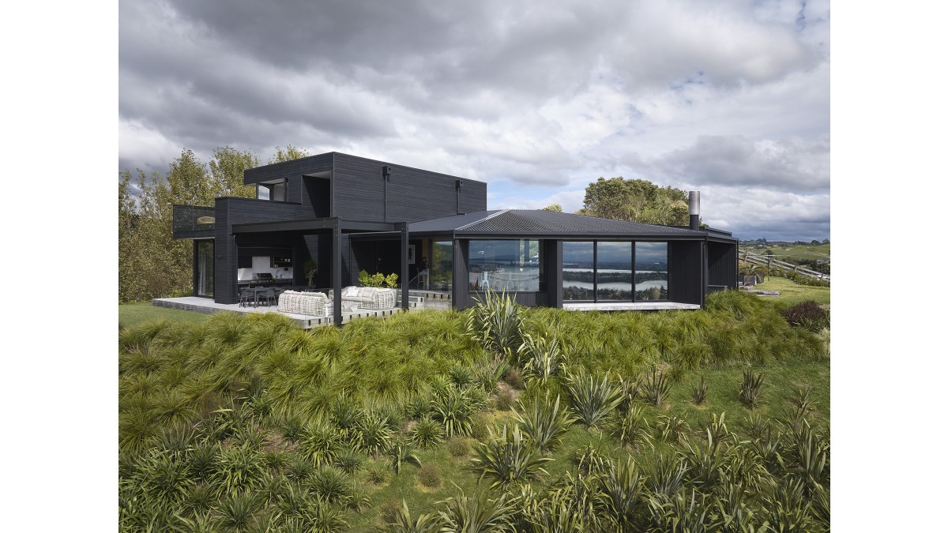


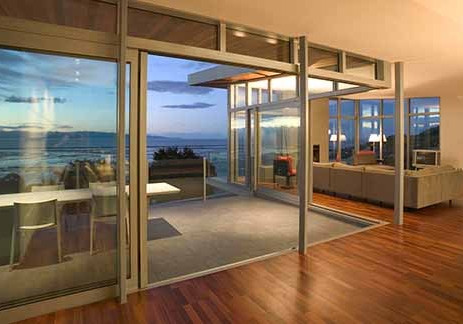
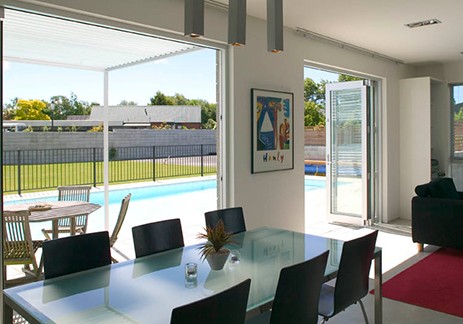

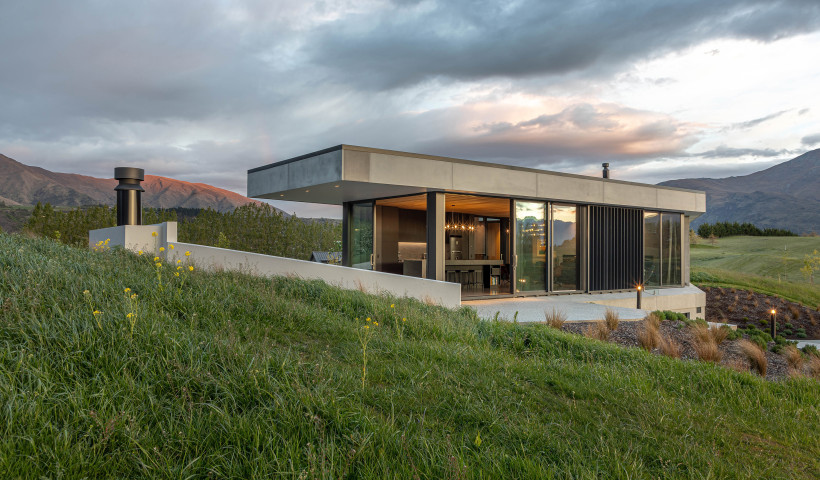
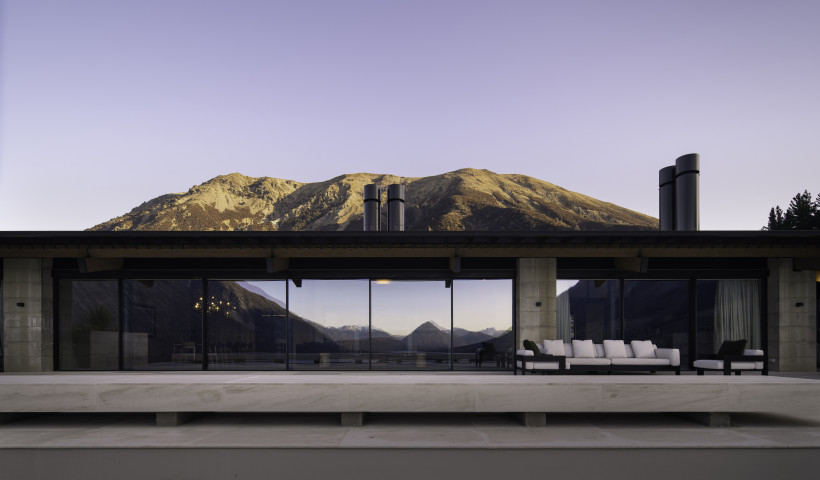
 Popular Products from ALTHERM Window Systems
Popular Products from ALTHERM Window Systems


 Most Popular
Most Popular


 Popular Blog Posts
Popular Blog Posts
