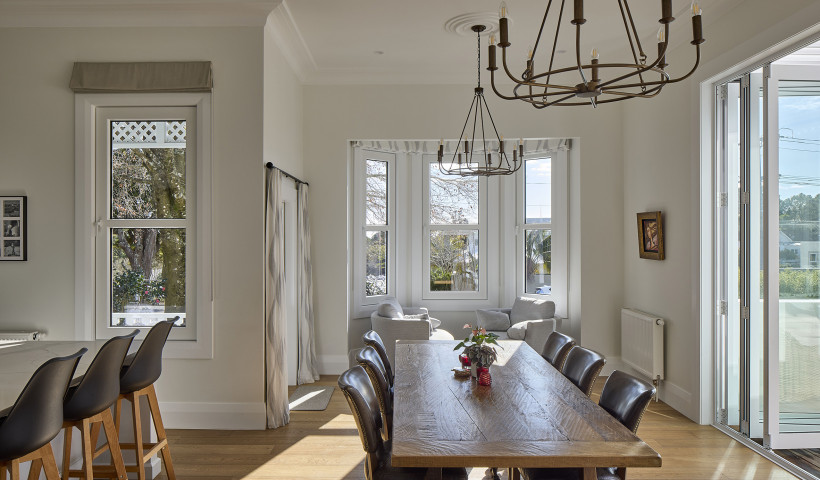
The task was to design a relocatable home to be constructed for a cost not exceeding $200,000. Architects were asked to design an affordable, prefabricated home of innovative concept and high design quality.
Congratulations to Jane Taufaga-Godinet from NB Architects for this winning design.
Judges' thoughts:
"This scheme was characterised by a very direct and simple plan that clearly delineated public and private areas and was entered through both front and back doors, as well as by sliding doors opening on to generous decks. The judges noted the ease with which practical daily tasks, such as laundry, were facilitated."
"A high level of amenity within a small footprint is accommodated with two bathrooms and a study nook feature. The symmetrical plan gives scope for the building to be configured to fit different sites. The elevations are strong and well-proportioned, and the use of an inverted truss roof structure provides a higher ceiling in the living area — a nice move. The renders gave a good amount of useful information which enabled the judges to understand the internal environment of the house."













 New Products
New Products









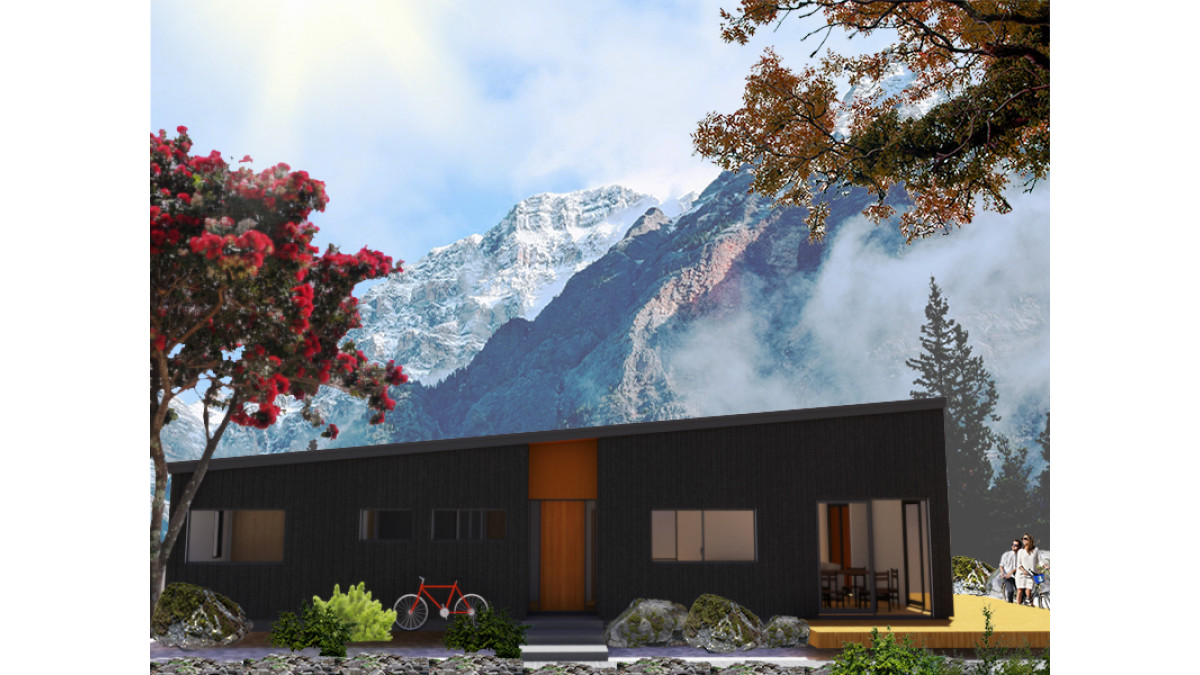
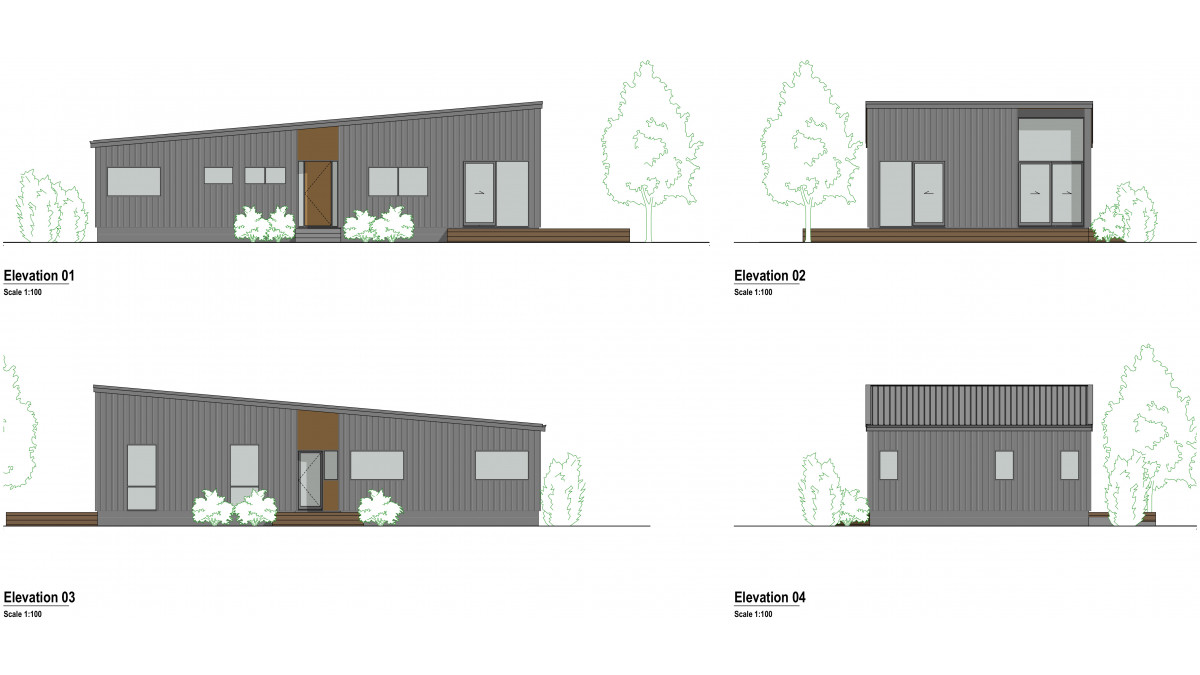

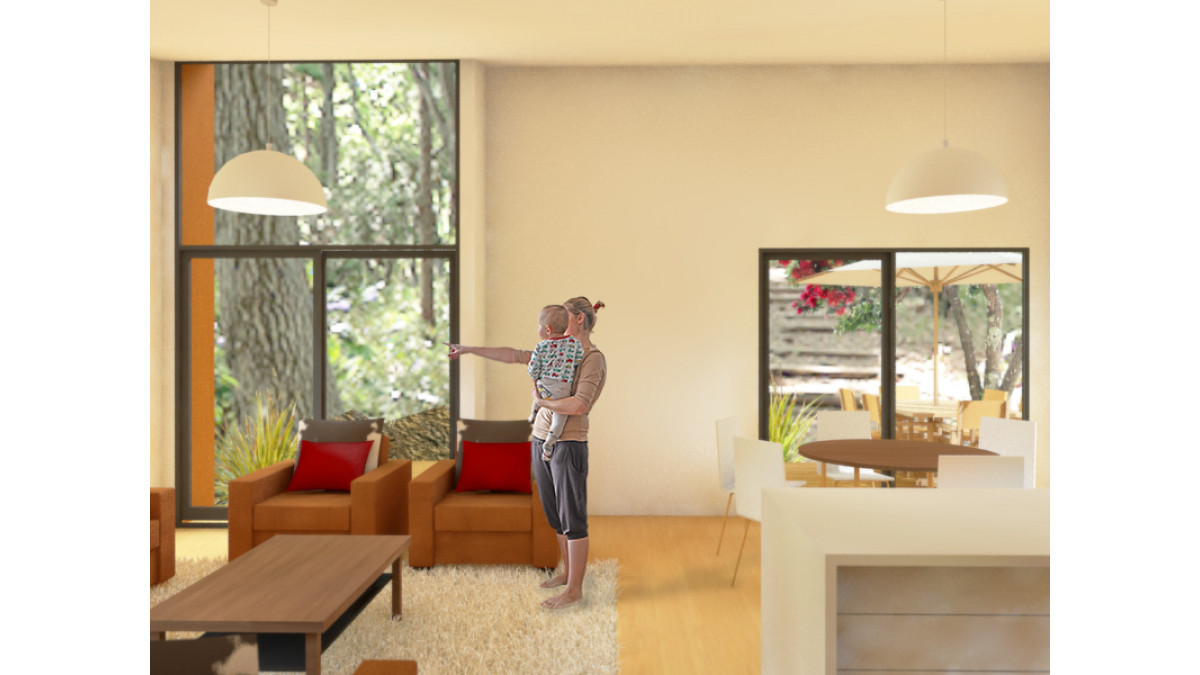
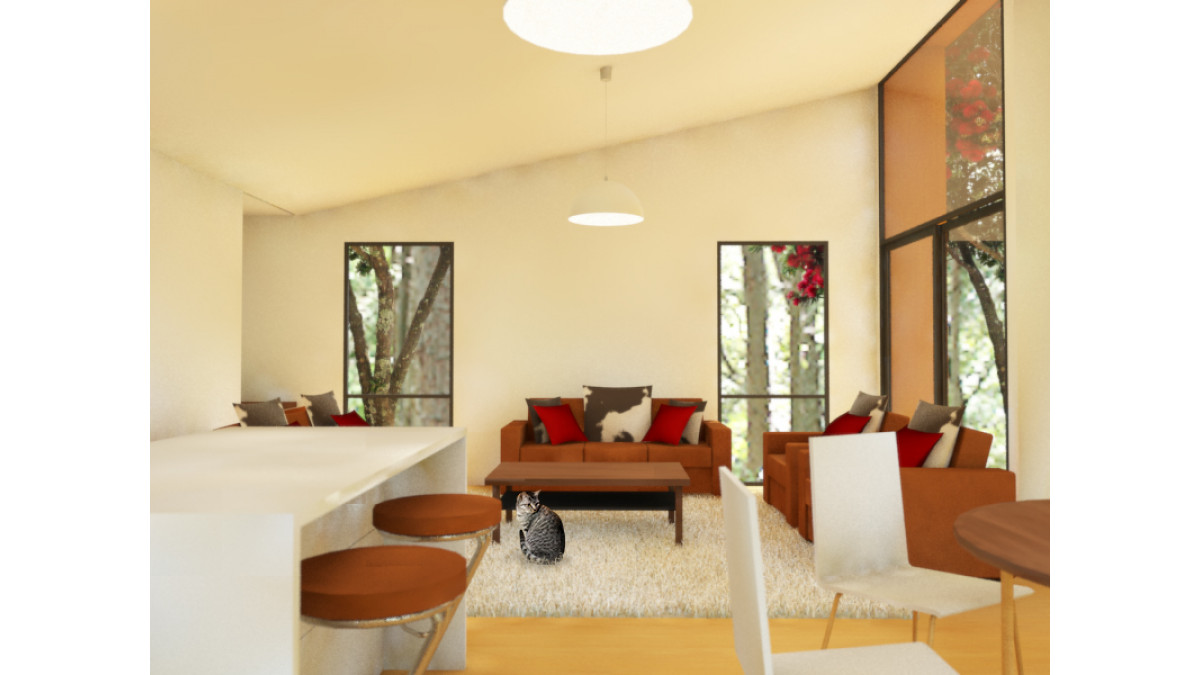



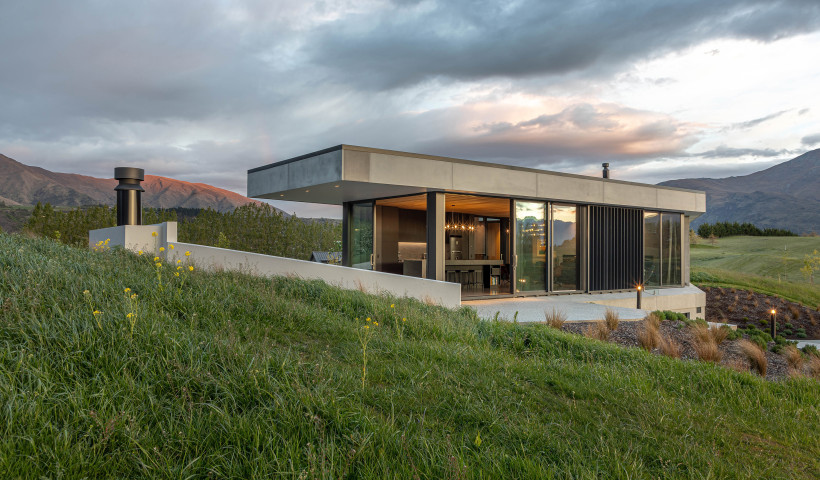
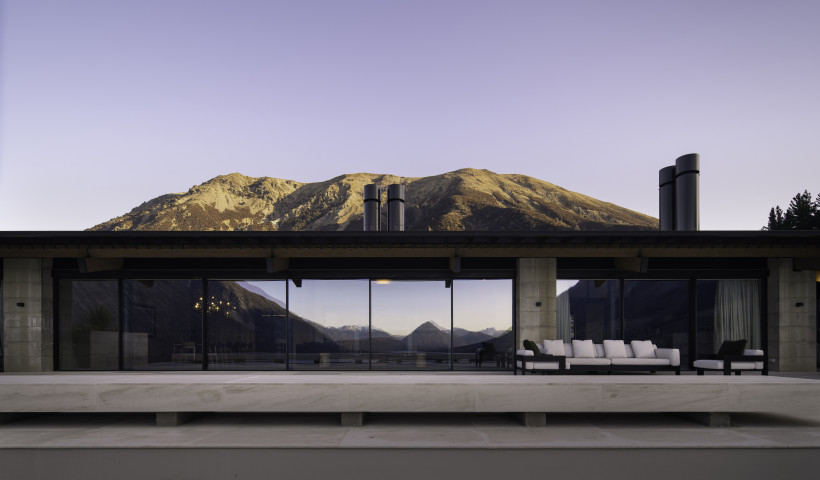
 Popular Products from ALTHERM Window Systems
Popular Products from ALTHERM Window Systems


 Most Popular
Most Popular


 Popular Blog Posts
Popular Blog Posts
