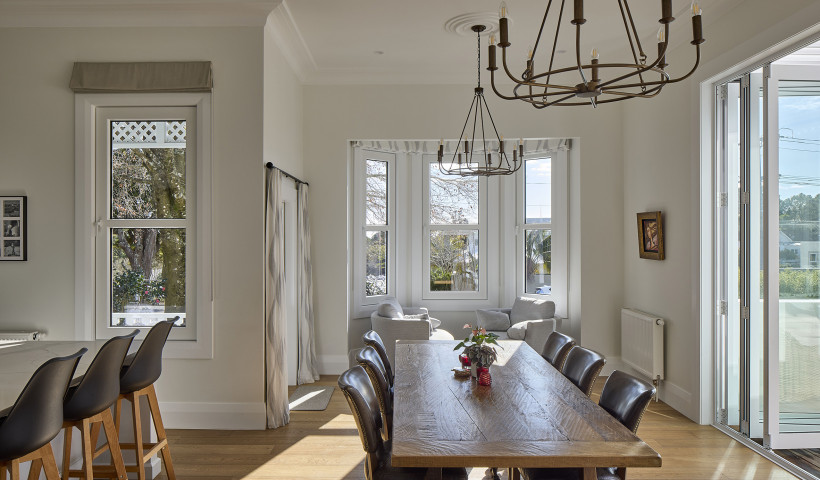
When architect Phil Smith and his team considered the design brief and examined the site’s mature trees and bush, the circular form became the favoured option. It ticked the box for preservation of existing vegetation but was also a good fit from other angles — it protected neighbours from direct playground noise, balanced ground contours and solar shading, and on a more intangible level, referenced the ring in the Celtic Cross of Saint Kentigern.
“The circular shape was also inspired by early Christian architecture,” said Phil, “the most famous example being the Church of the Holy Sepulchre featuring a rotunda called the Anastasis. Furthermore, it symbolises one of the four miracles of Saint Kentigern: the ring found in the fish and in the Celtic Cross.”
Smith, whose practice specialises in early childhood centres, said that the scale and materiality of the design also take inspiration from other early church forms — being single level, having a narrow width, and harnessing natural ventilation and daylighting. The structure features exposed timber beams and ceilings along with clerestory windows to capture the “spirit” of the early churches.
The 665m² preschool, which has four classrooms for different age groups, features generous natural light which floods in through numerous banks of sliding door sets in the APL Architectural Series which ring the inner and outer elevations. These, and the scores of clerestory windows above, also in the Architectural Series, were supplied and installed by Auckland Altherm Window Systems manufacturer, Phoenix Windows & Doors.
The sliding door sets, 2.7m high, with opening clerestory windows above on the outer wall, were faceted to achieve the circular format. Key in achieving this curve were APL’s adjustable corner posts which were angled at 170°.
The surface finish was Duratec Matt Iron sand powdercoat.
The builder was Aspec Construction.













 New Products
New Products









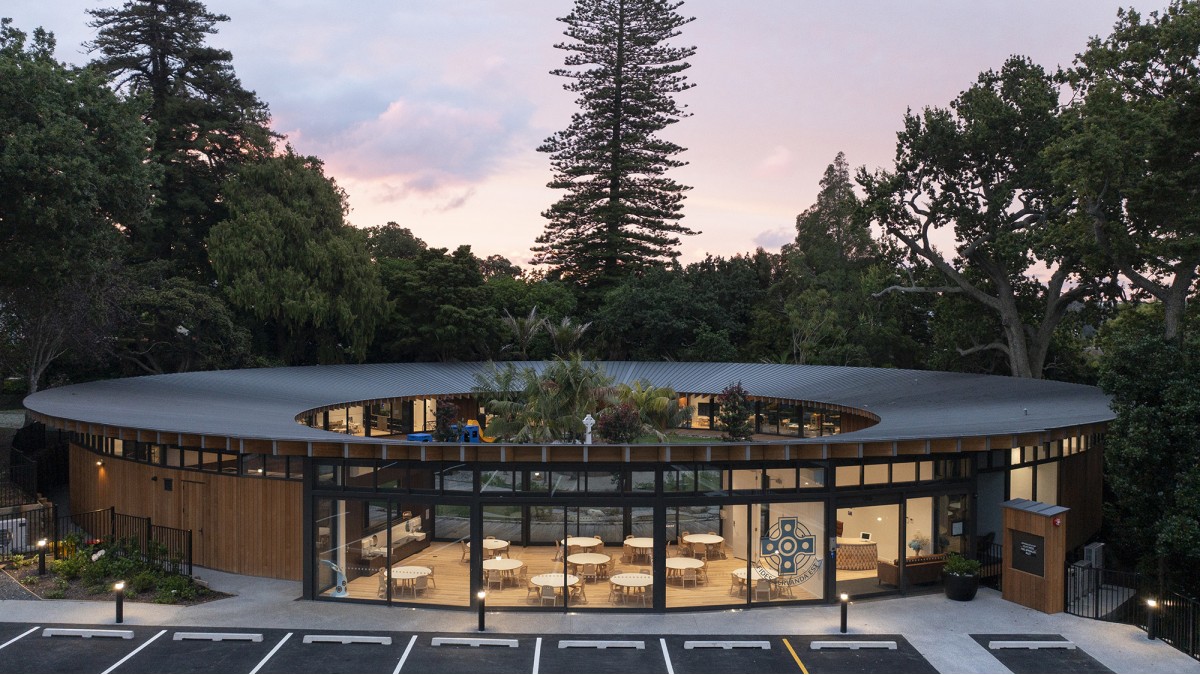
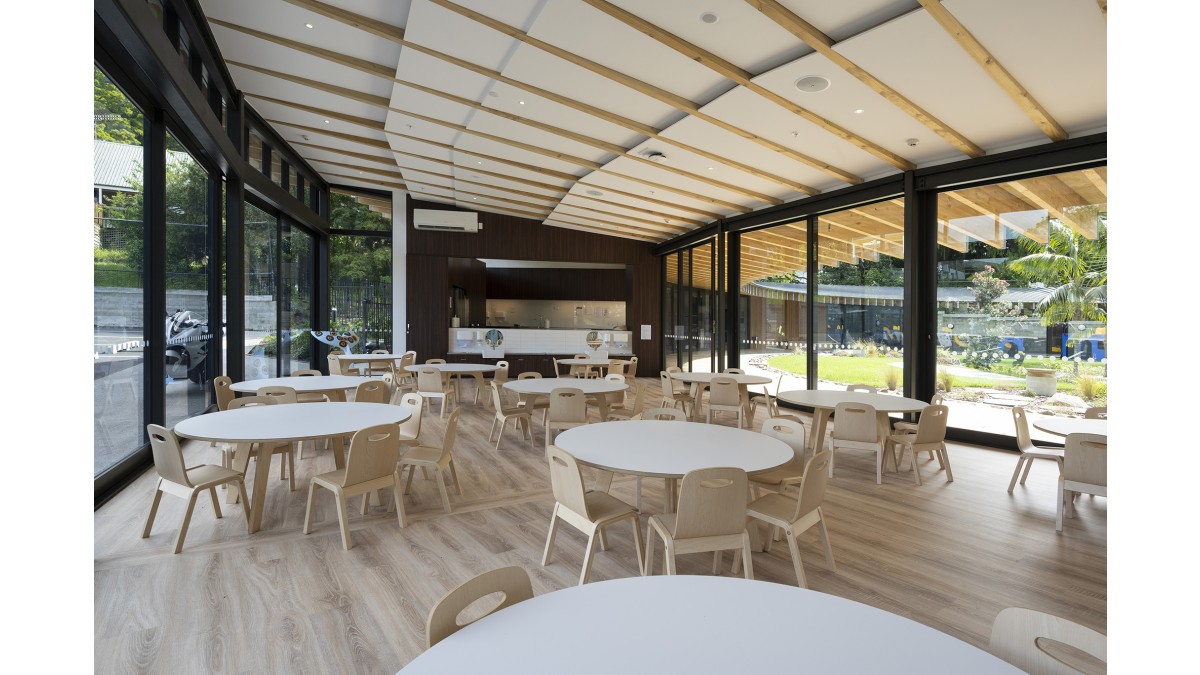
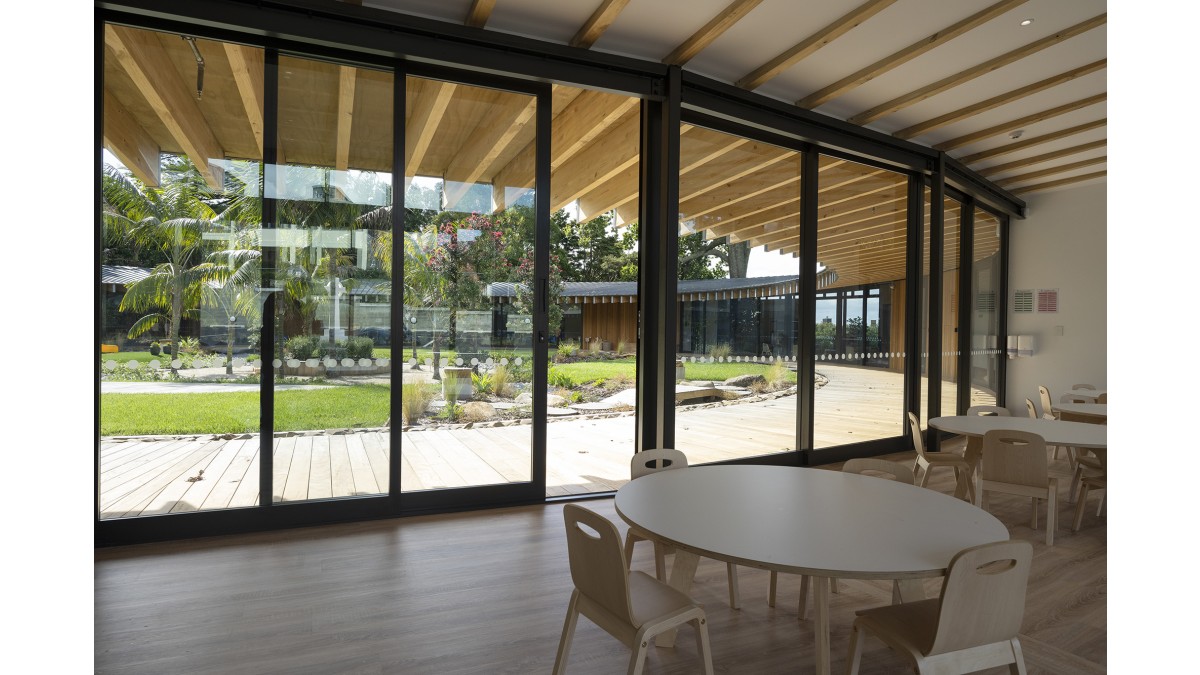
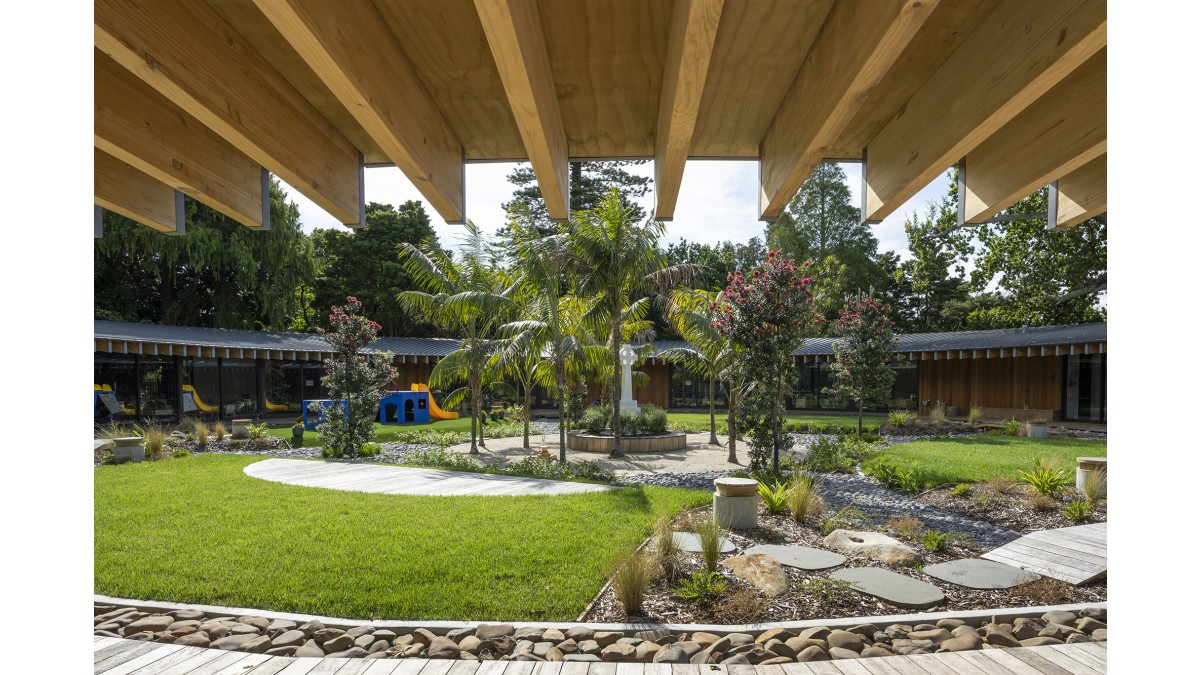






 Popular Products from ALTHERM Window Systems
Popular Products from ALTHERM Window Systems


 Most Popular
Most Popular


 Popular Blog Posts
Popular Blog Posts
