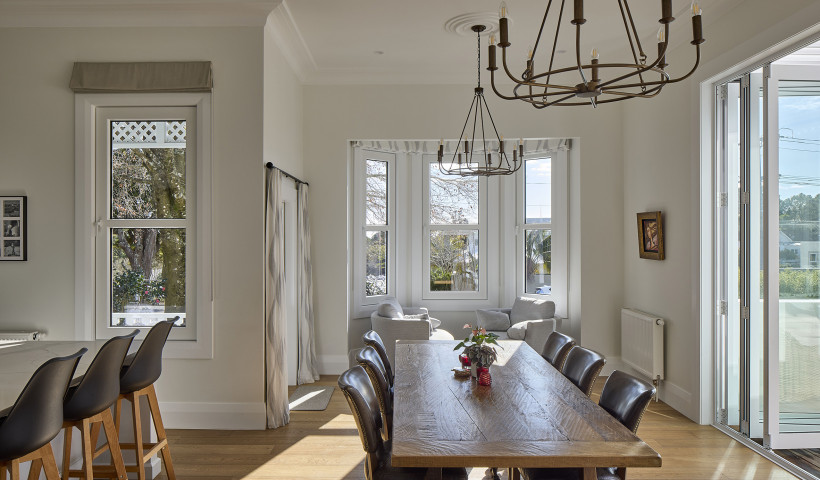
The fully glazed, steel framed door, 8.9m high and 12.2m wide, folds vertically and opens up the restaurant area of craft brewer, Little Creatures, to the full ambience of Catalina Bay where RNZAF seaplanes once taxied through the waters of the Upper Waitemata.
The former hangar for Sunderland aircraft has been tastefully refurbished in a multi-million-dollar refit that is part of the bay’s hospitality and commercial regeneration. The once ‘off-limits’ Hobsonville base has become a magnet for tourists and visitors keen to experience a picturesque coastal environment that was formerly enjoyed only by military personnel and their families.
The motorised Tru-Fold bi-folding door is a proprietary product offering from specialist door and dock company, Tru-Bilt Industries, who operate nationally from their base in Dunedin. The Catalina Bay door weighs 4.7 tonnes, which is compensated by equal-amount counterweights placed in the bays at each side of the door track. This placement puts minimal weight on the structural elements of the building, which require minimal need for additional strengthening. The surprisingly quiet opening-closing function is activated by push-button controls.
Altherm Windows and Doors manufacturer, Design Windows, Auckland, not only glazed the door but also supplied other systems in both the building envelope and the cavernous interior where an on-display brewery with fermentation and storage tanks sits behind a partition made from the Altherm Flushglaze commercial window system. The micro-brewery facade is unusual in being top-glazed with wire mesh to allow ventilation into the brewing hall.
Flushglaze windows have also been used in breath-taking 9m-high expanses abutting the hangar door and in vertical strips on the front of the building. At the lower end of the front facades, large hinged windows opening 90 degrees on gas struts give access to a coffee and cocktail bar for patrons drinking alfresco.
Other Altherm products used include high-level 40mm awning windows on electric openers, ThermalHEART fixed lights in the roof, and 2.7m high Magnum hinged doors. All were powdercoated in Duratec Silver Star Kinetic.
The refit was designed by Cheshire Architects, with Willis Bond the developer and LT McGuinness the builder. Refit work is ongoing.













 New Products
New Products









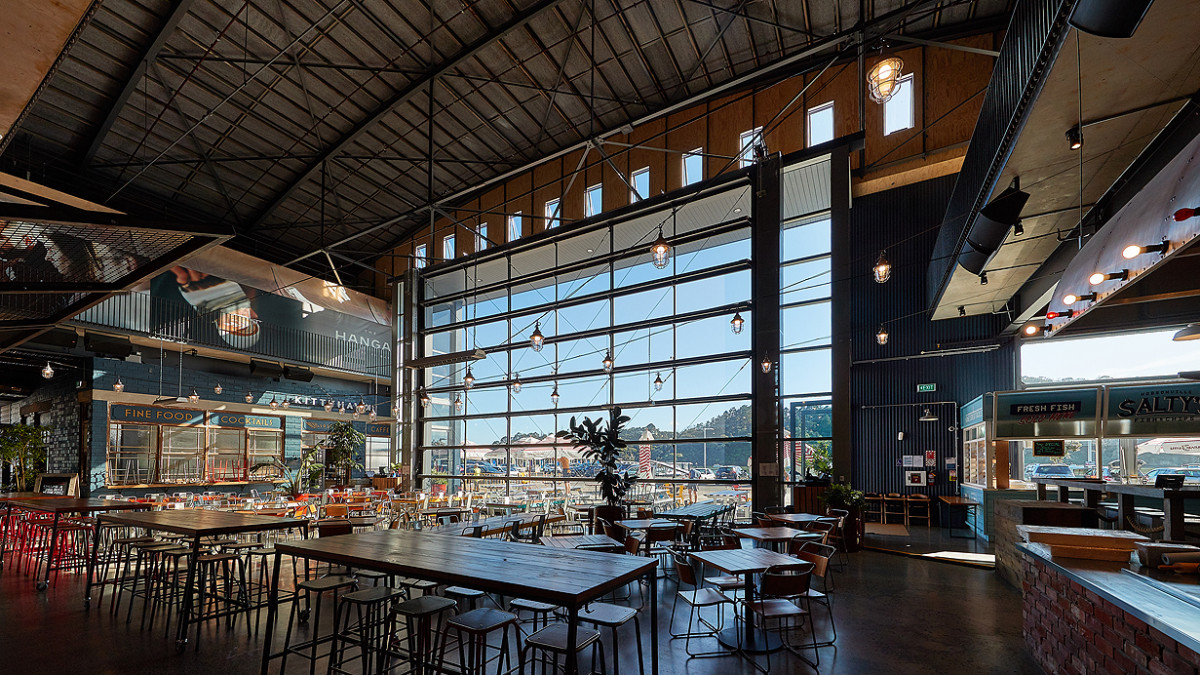
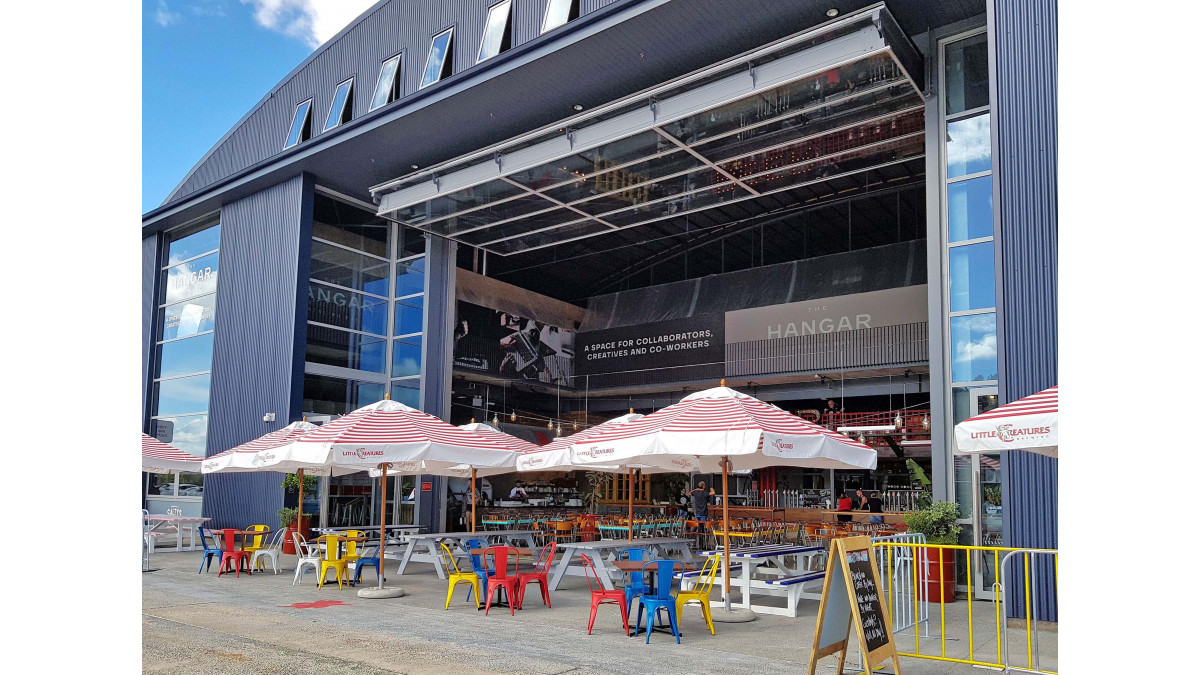
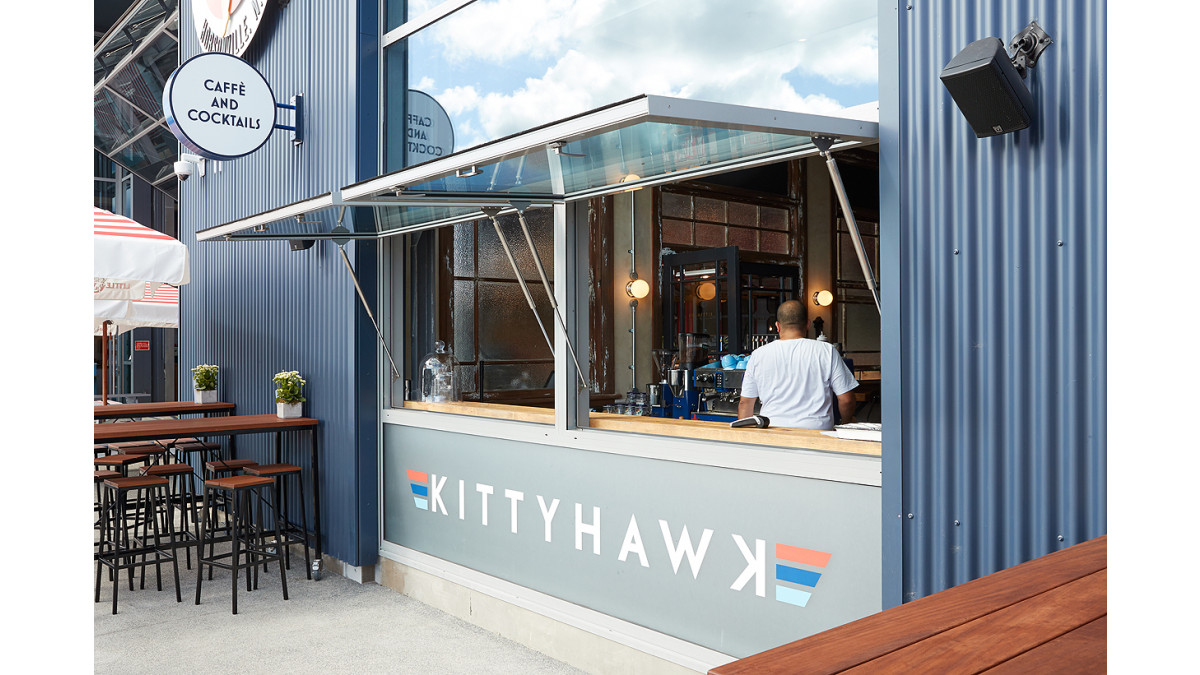


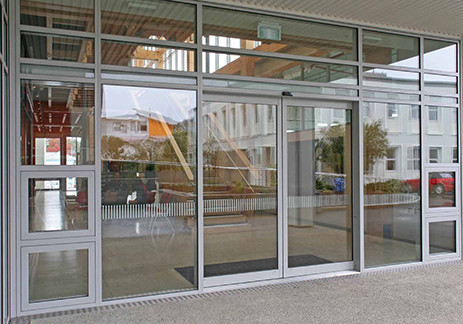
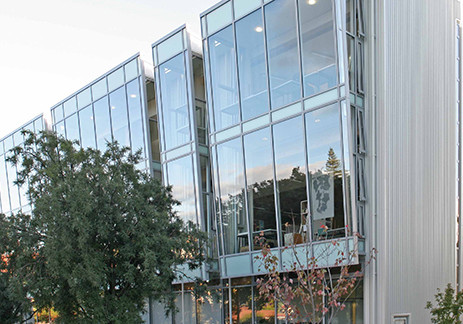

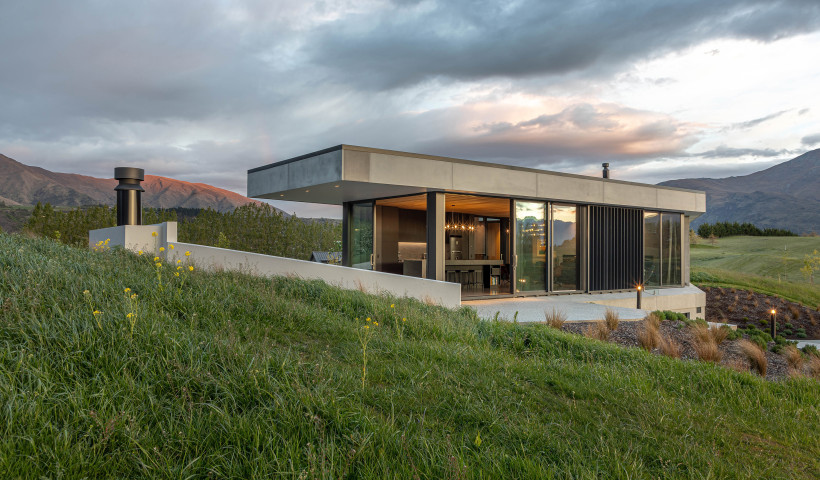
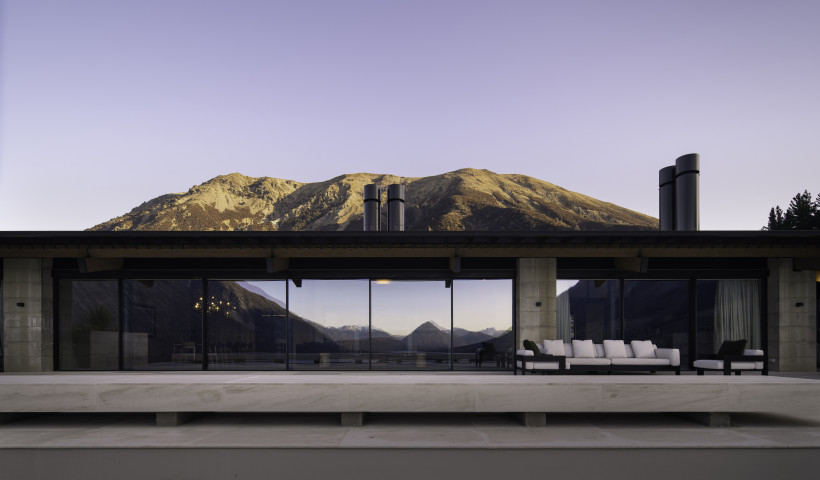
 Popular Products from ALTHERM Window Systems
Popular Products from ALTHERM Window Systems


 Most Popular
Most Popular


 Popular Blog Posts
Popular Blog Posts
