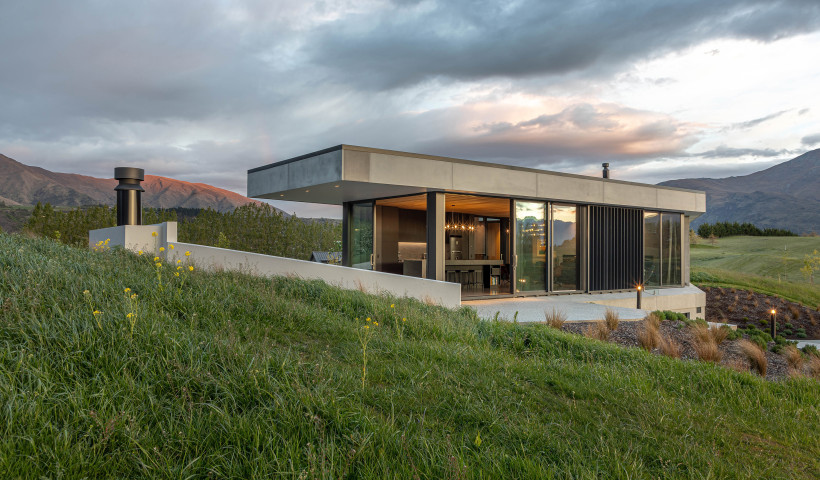
When the owners of this rural Tamahere home discussed initial design ideas with their architect, it wasn't modern builds or international references they called on. In fact, it wasn't architecture at all, but a shearing shed — the one on a neighbouring property, to be precise.
"The modest corrugated form provided a cue for the new dwelling, or how we might acknowledge it," says Geoff Lentz of Paua Architects in Kirikiriroa Hamilton.
Now, looking at the robust steel-and-brick home, the connection to the agrarian structure is there, but it's a sophisticated interpretation. Sitting on top of a gentle grass slope, the home's staunch facade is softened by terraced gardens and slatted timber screens. From its profile, multiple rooflines suggest a cluster of unique forms, but the reality is far more straightforward — a single structure bordered by a detached garage.
The design incorporated the various rooflines to optimise the property's light and broad rural views, and nowhere is the strategy more successful than in the home's centre. Here, an extruded monopitch makes way for a clerestory window to bring all-day sun streaming through the living area. Created using custom windows from Altherm's Residential Series ThermalHEART, it forms a glazed spine for the home and projects ever-changing light onto the southern wall, softening and heating the white brick.
The couple's love of entertaining played an integral part in the design, with their brief dictating generous provision for hosting — regardless of the weather. This functional living hub certainly delivers via its expansive kitchen and dining, fire-warmed snug and decks running off to east and west of the living area. In a seamless extension of the living space, its internal wall and plywood ceiling continue outdoors to form a sheltered deck and barbecue area with just a pair of Altherm's bi-fold doors to distinguish the inside from the out.
Along a corridor, the main bedroom suite is cantilevered over structured garden plots. Facing east to capture morning sun, doors from the bedroom and ensuite fold away to a protected courtyard. The courtyard affords the main bedroom uninterrupted rural views, while the ensuite is tucked behind a timber screen.
On the opposite side of the home lie two additional bedrooms and guest bathrooms which cater to the couple's visiting adult children and friends. "This end of the house can be accessed independently and easily locked off when it’s not needed,” says Lentz.
An unexpected feature of the design is a textured chrome detailing that greets you at the entrance. Running vertically up the towering entranceway, closer inspection reveals that the decorative addition is, in fact, perforated cable-tray trunking. Customarily used to protect and hide tangles of unsightly wires in commercial builds, here it comes to the forefront, creating beautiful dappled patterns as the sunlight shines through. It's echoed in lighter touches within the home and used as sun-shading louvres. "It's part of the continual search we enjoy in the adaptive use and re-purposing of materials for unanticipated architectural properties and effects," says Lentz. In fact, he has applied the punctured metal to his own home. It works surprisingly well in this rural setting.
After all, what's a shed without a little number eight wire?
Originally published in HERE Magazine













 Product News
Product News








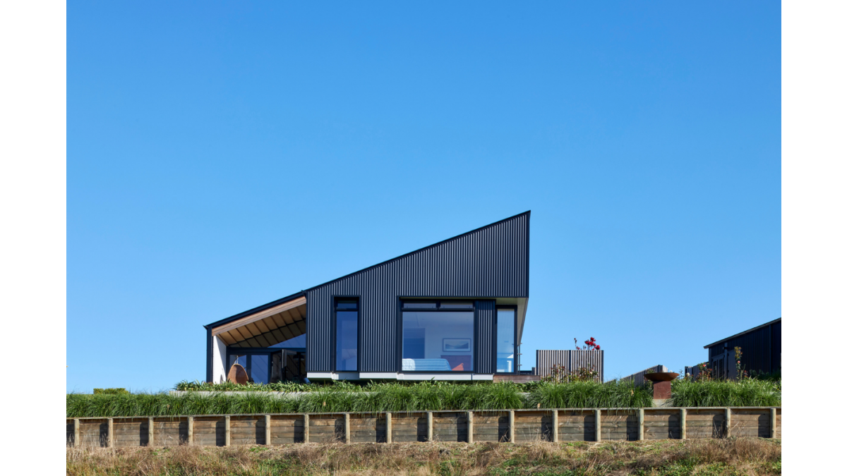
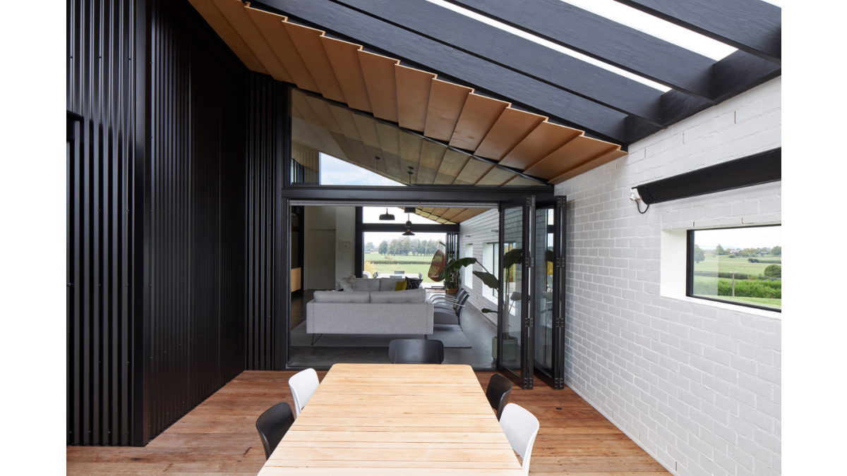
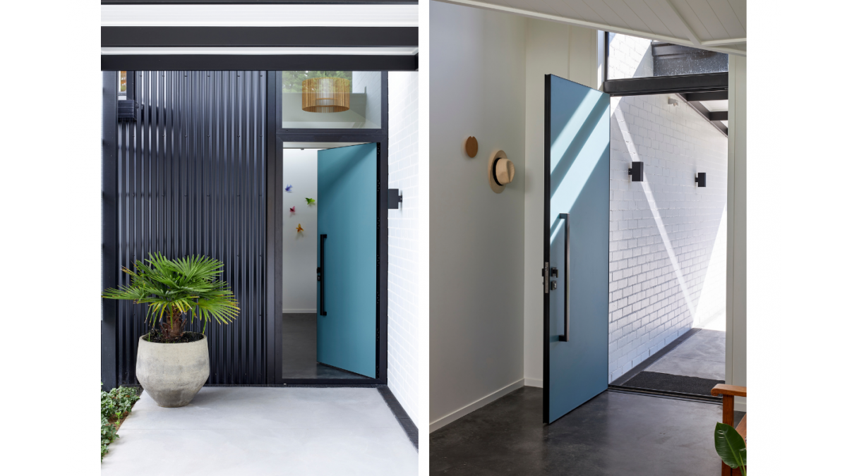
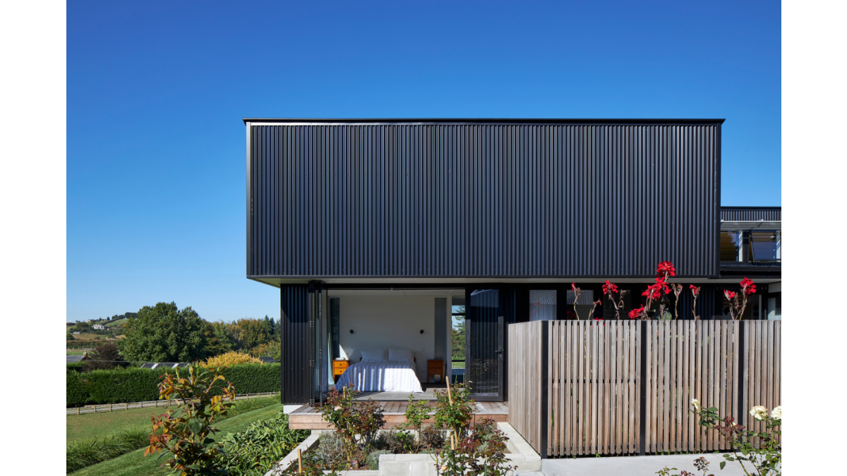
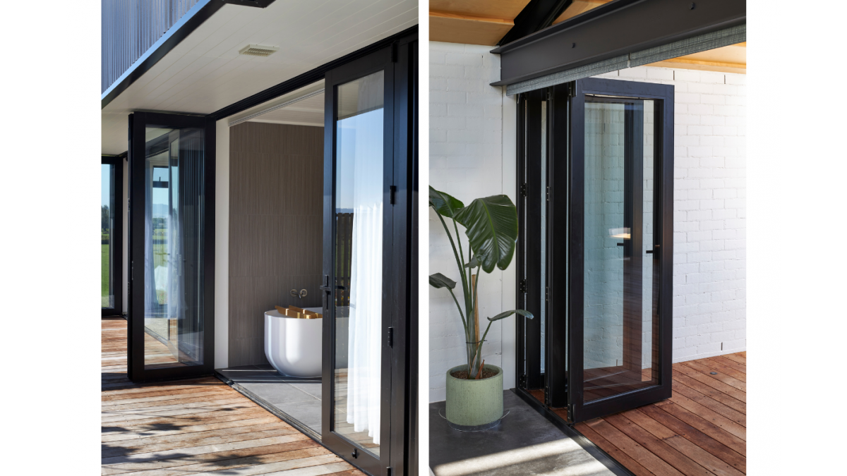


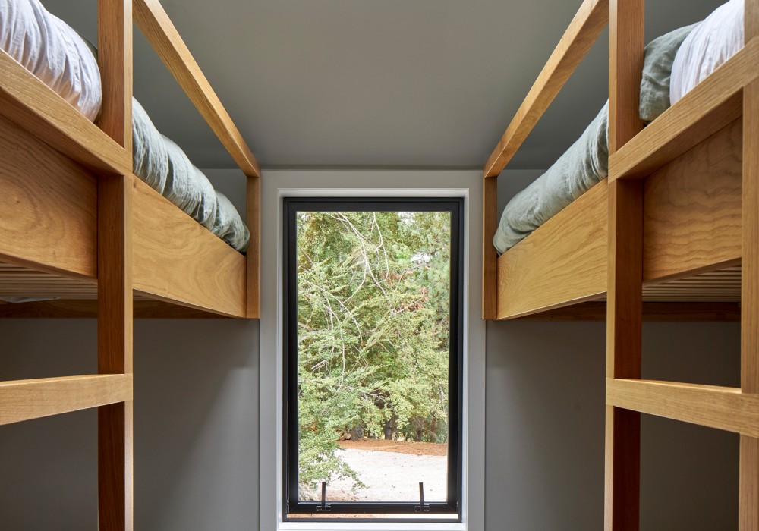
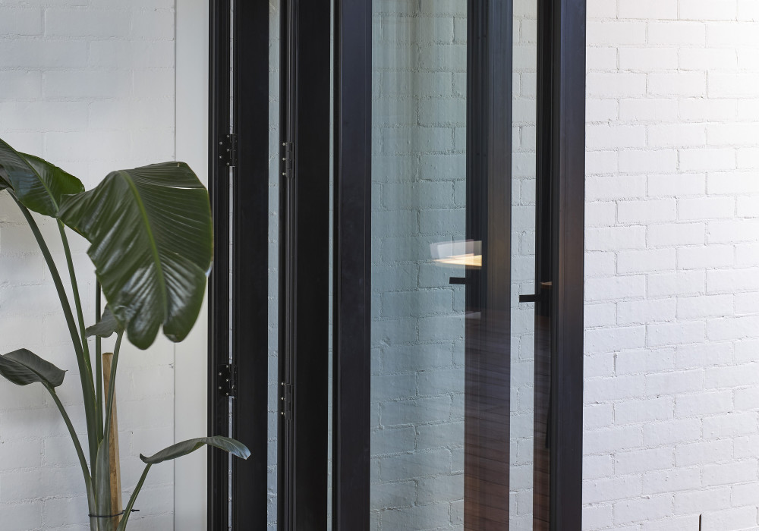

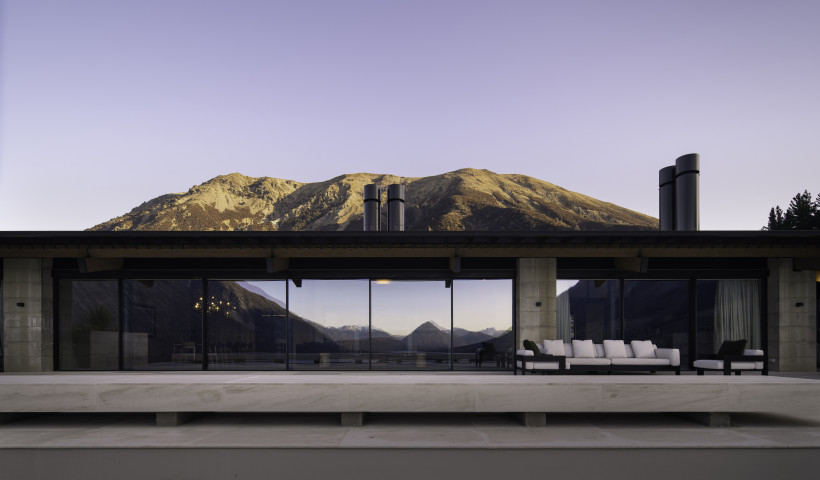
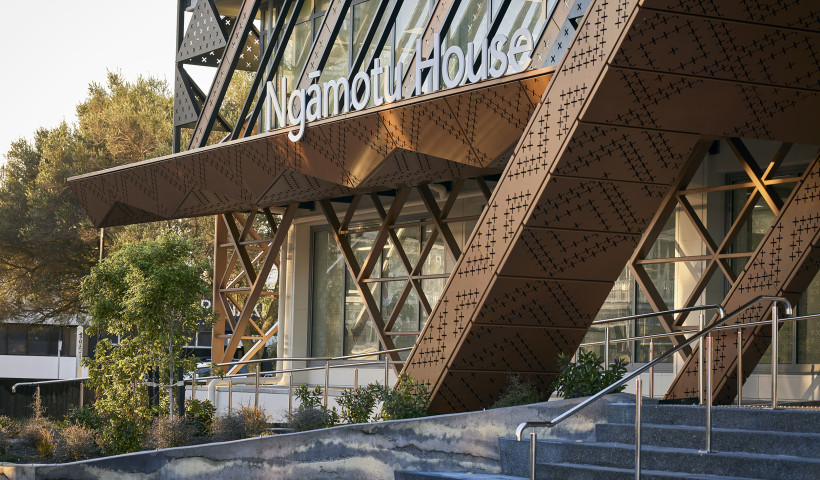
 Popular Products from ALTHERM Window Systems
Popular Products from ALTHERM Window Systems


 Most Popular
Most Popular


 Popular Blog Posts
Popular Blog Posts
