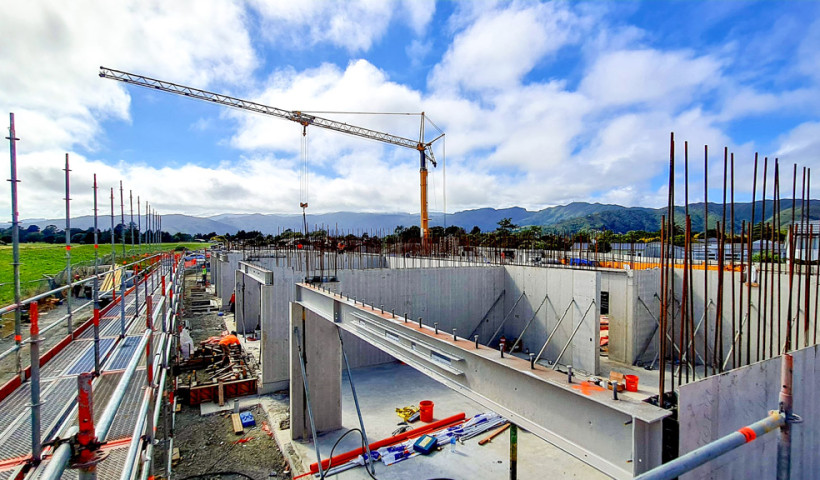
Logicwall is a permanent formwork system comprising a steel stud frame sandwiched between CSR Cemintel fibre cement sheets that is installed and core-filled with concrete on site. With the outer sheets ready to be plastered and finished, the system produces a slimmer intertenancy wall that saves time on site while ensuring maximum liveable area.
In a single system, Logicwall achieves structural, fire and acoustic requirements for intertenancy walls, meeting the following ratings:
- Fire: FRR rating of 240/240/240
- Structure: NZS3101 compliant
- Acoustic: STC rating up to 58 (higher ratings are achieved with additional treatment)
Available from AFS New Zealand, the system is ideal for medium density projects where performance is critical and time on site and liveable space are at a premium.
Maximise liveable space
With thicknesses as low as 162mm, the Logicwall system creates a compliant thinner intertenancy wall. When compared with typical masonry systems and standard lightweight intertenancy options, Logicwall can reduce the wall’s footprint by up to 40%. Architects and developers often specify Logicwall in medium-density projects to take advantage of these space savings as Josh Hamilton, General Manager, AFS explains:
“We recently completed a Kapiti Coast project which had seven three-storey units. Originally only two of the units were 180m2 and the other five were 140m2. By changing the intertenancy wall system to Logicwall, it helped the developer to increase all units to the same size and deliver a better product to market,” he says.
“On another recent project, they were building terraced housing on a really tight site in Epsom. By using the thinner Logicwall system, the developer was able to fit one extra unit onto the site.”
Save time and minimise trades on site
AFS NZ’s expert installers install the lightweight Logicwall panels by hand, freeing up the crane and construction crew for other work. “By managing the installation process ourselves it gives architects confidence they’re not specifying a product that will cause problems at the construction phase,” says Josh.
Prior to delivery and installation, the AFS team can hold a pre-construction workshop to help builders and project managers understand how the system interacts with other components of the building. AFS will support the team with sequencing and programming so that once on site, the installation process is seamless.
And as the fibre cement panels can be directly plastered and painted without the need for additional wall linings, the system saves time and reduces the number of trades and materials needed on site.
A versatile system
AFS NZ’s Logicwall formwork system can also be used for internal and external walls, facades, balustrades, blade walls, corridors, and lift and stair cores — catering for several structural requirements within the same system. To assist with design, AFS has an inhouse team that can help right from specifying and consenting through to construction on site.
To learn more about the Logicwall system, contact AFS New Zealand.













 Product News
Product News












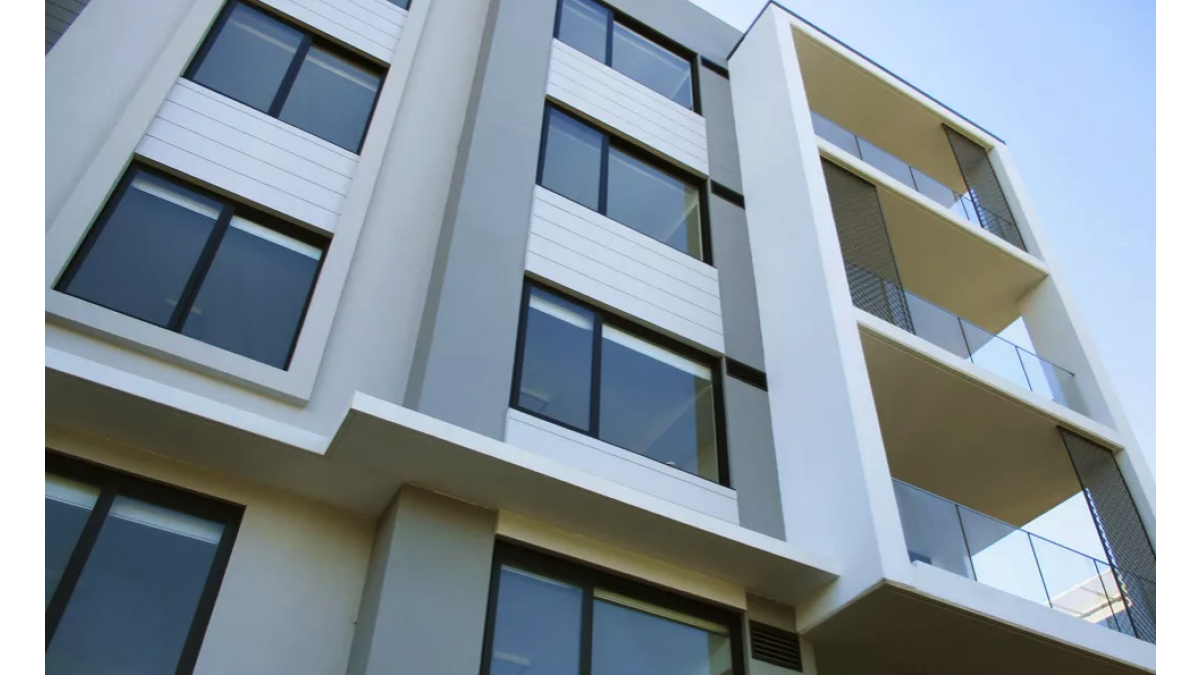


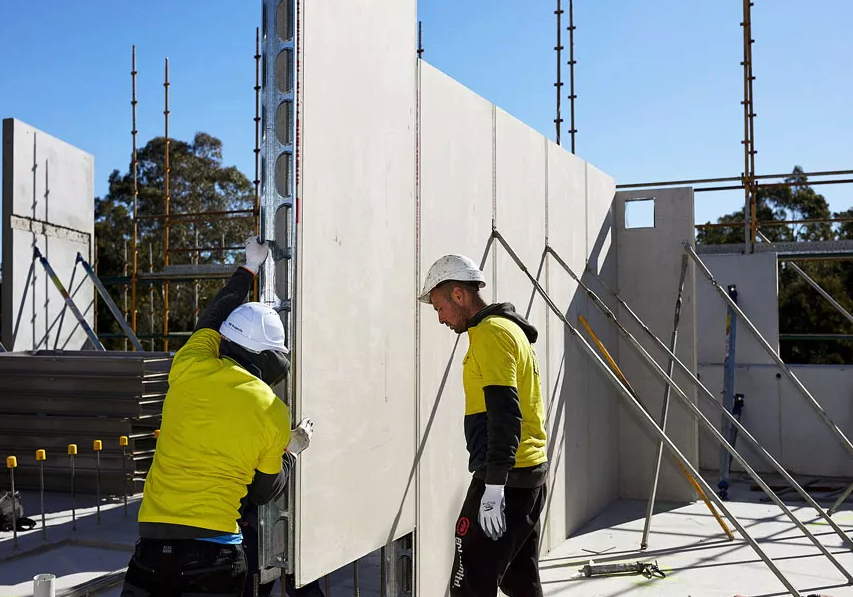

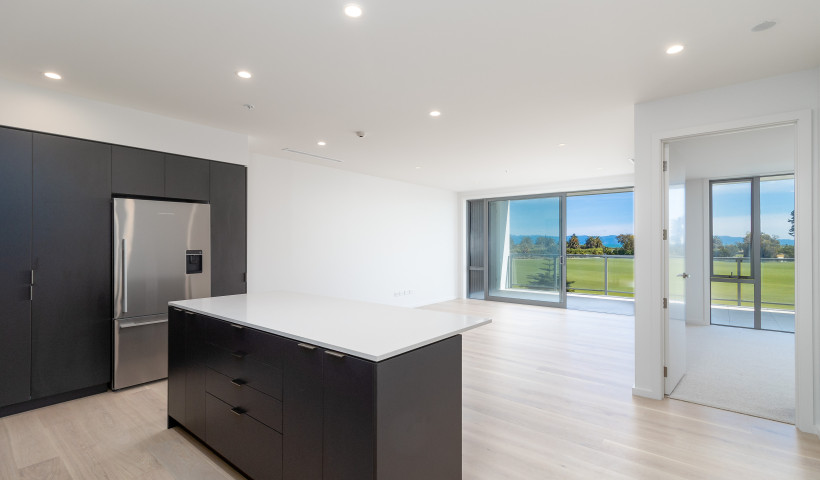
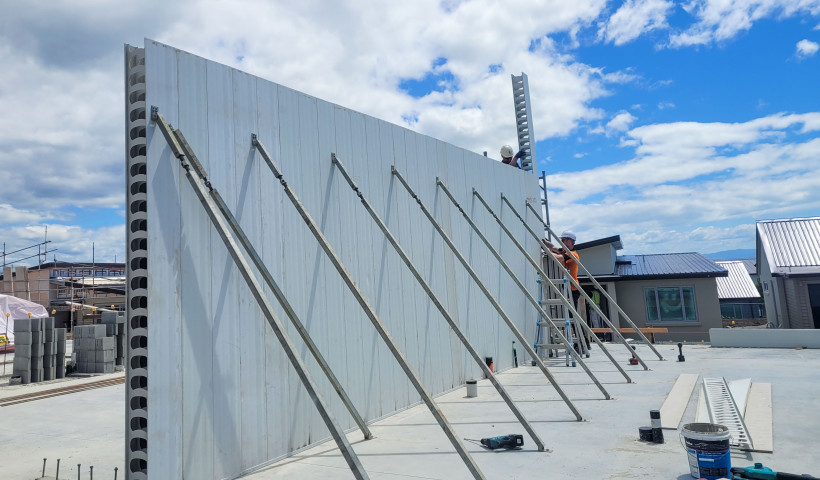
 Popular Products from AFS New Zealand
Popular Products from AFS New Zealand


 Most Popular
Most Popular


 Popular Blog Posts
Popular Blog Posts
