
Chris Tate, of Chris Tate Architecture, has recently completed a project on Waiheke Island. Now affectionately known as 'The Tent', it resembles a giant cicada, hunched and ready to spring, although as buildings go, its footprint is small. Tate built it for himself so there was no pressure. "It simmered for five years in the design phase, took two to build and another one to do the finishing," he says.
The Tent looks simple too, which is how Tate wanted it: stark; uninviting, even. Clad in an elegantly fine-ribbed Metalcraft Metrib roofing profile in FlaxPod Colorsteel, it squats low at the back, widening to thrust seven metres high at the front.
The building required steel purlins every 200mm and a steel spine supporting the two huge steel segments that served as both roof and walls. No two angles were the same, so maximising floor space and calculating wall pitch and head heights was challenging. With on-site engineering input from Team Builders 2000 craftsmen, Tate crafted his own steel materials to exact structural specifications. The end result, a unique roof formation which challenges the way we think roofing should be done.
To learn more about Chris Tate's projects visit www.christate.co.nz.













 New Products
New Products









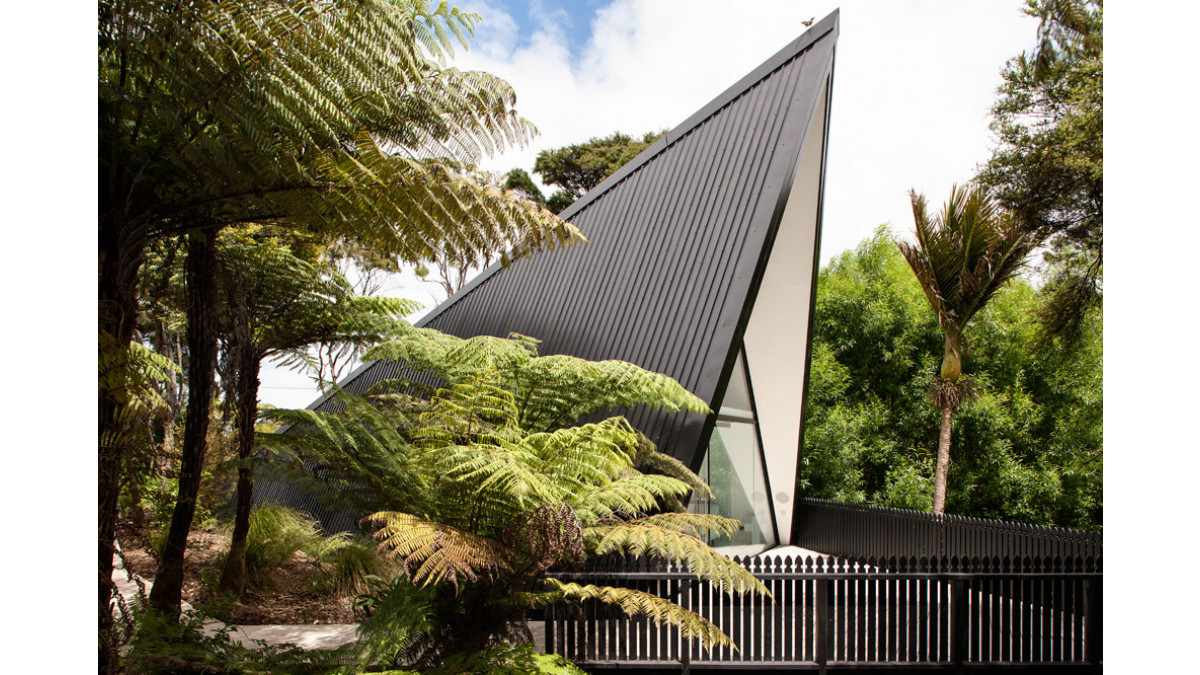
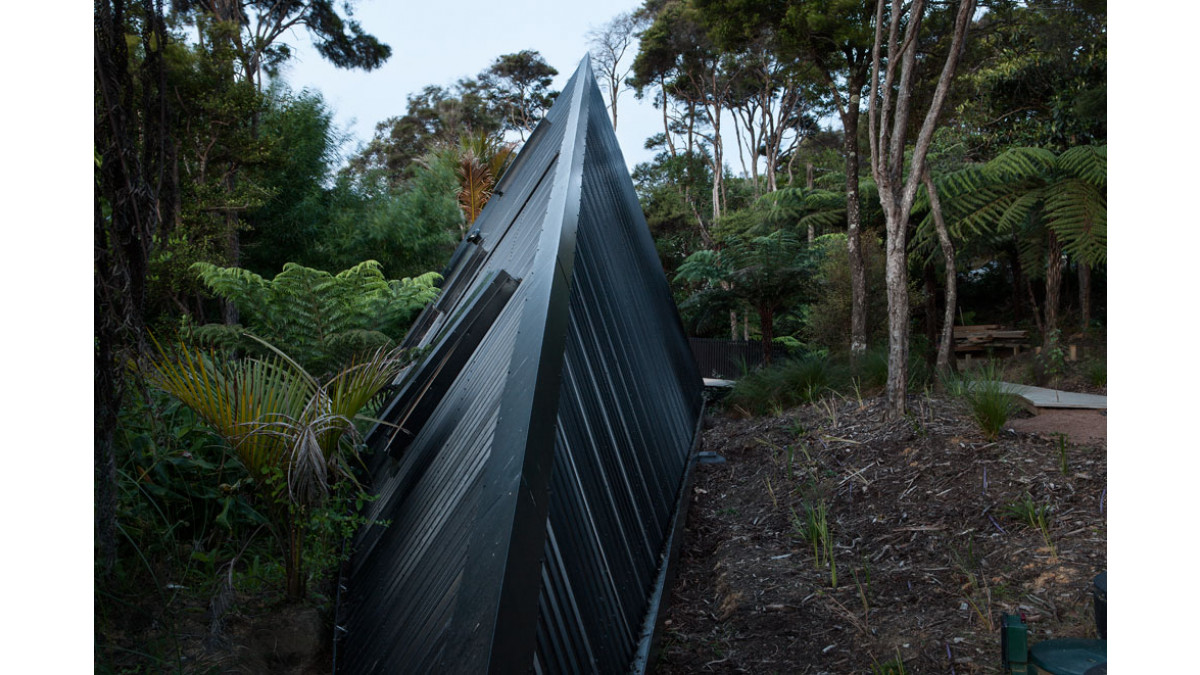
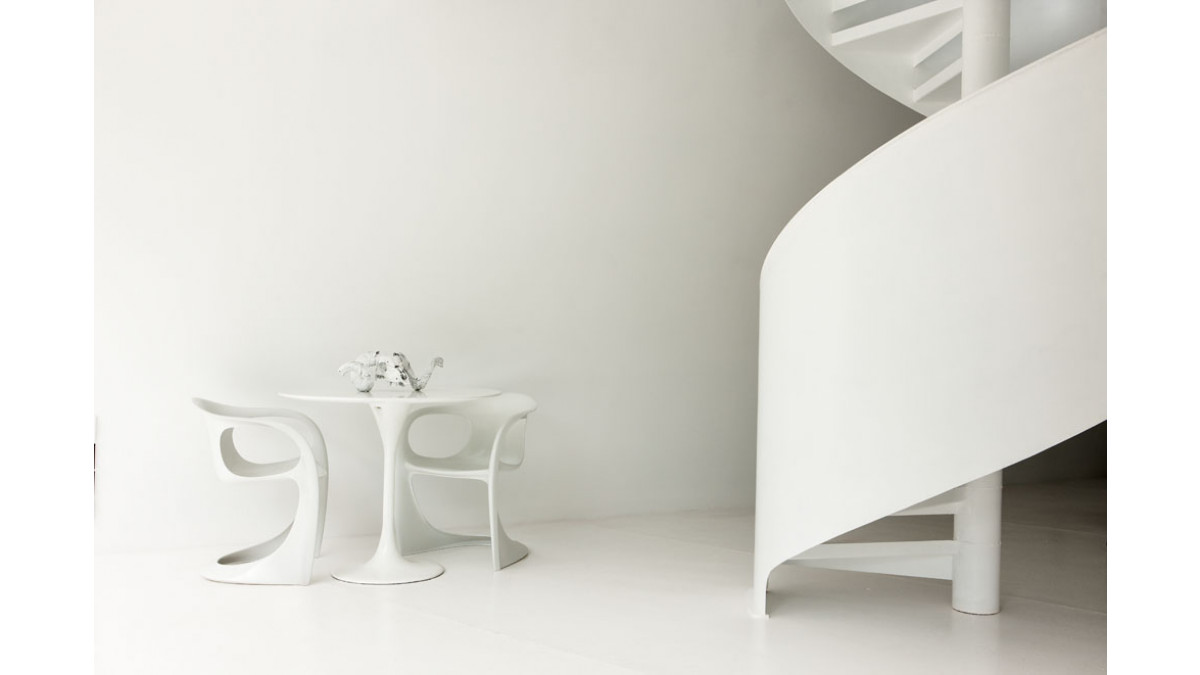
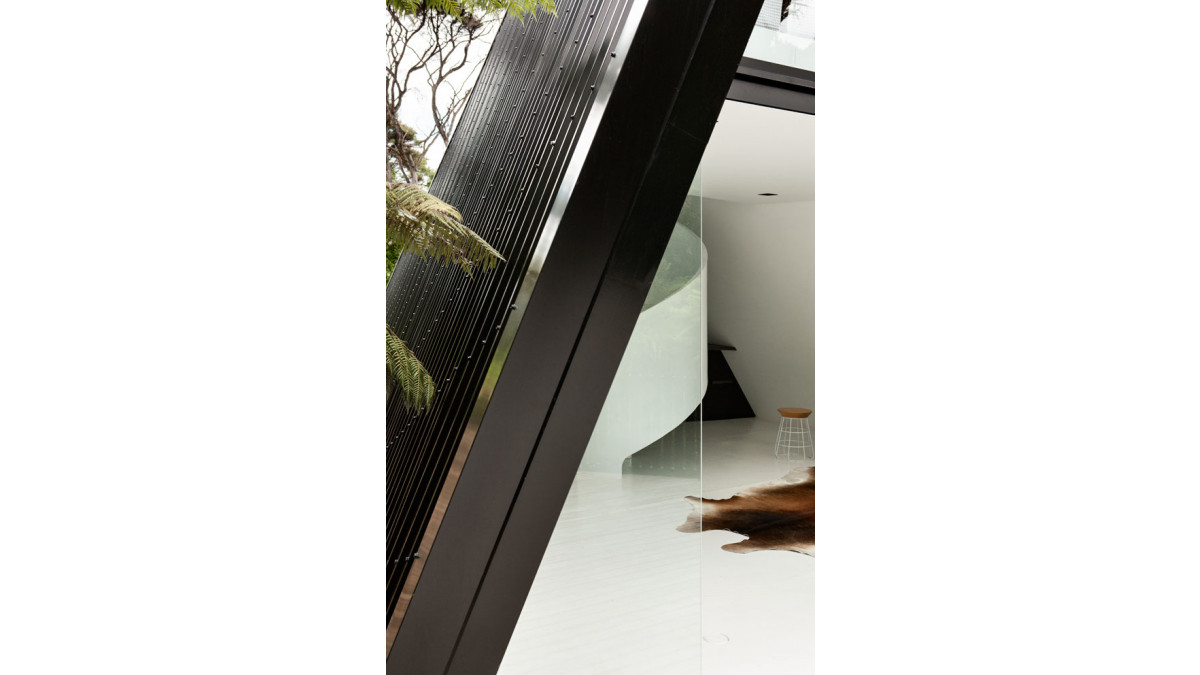




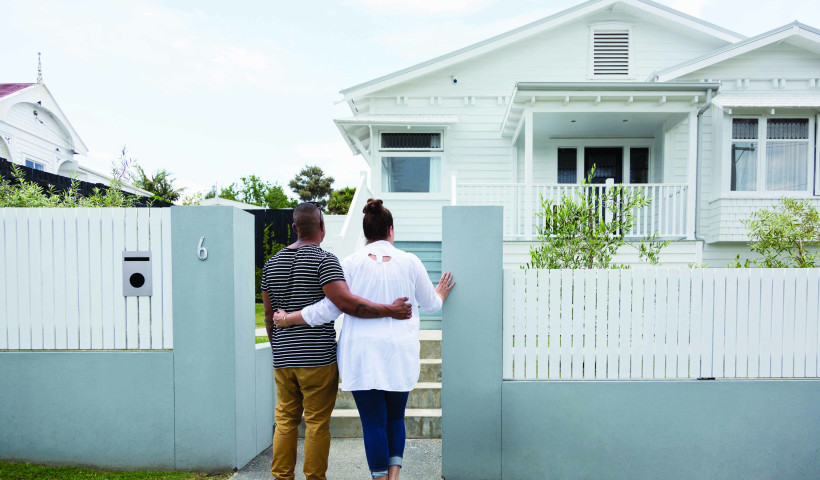
 Popular Products from COLORSTEEL
Popular Products from COLORSTEEL


 Most Popular
Most Popular


 Popular Blog Posts
Popular Blog Posts
