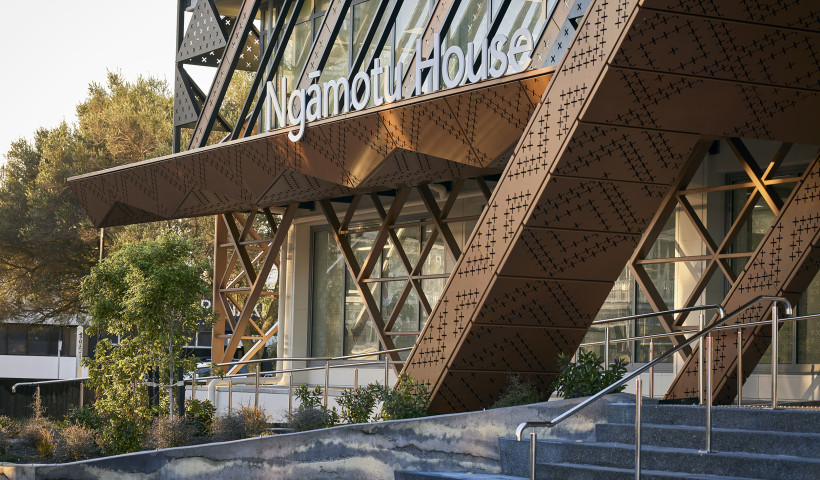
Brian MacKay-Lyons begins a tour of his numerous residential and institutional projects in episode one of his Auckland lecture given during a recent visit.
MacKay Lyons's lecture backgrounds the strong regionalist roots of his Nova Scotia practice but underlines design values that have proved to have a broad international appeal. He profiles a range of projects, as well as background Brian’s insistence on the importance of the quickly executed first sketch for clients, an abstract starting point that drives the whole of the later design process.
MacKay-Lyons’ creativity and clear-eyed views on the tenets of good design have propelled his reputation far beyond the confines of Nova Scotia, where his practice is based. The unassuming Canadian who spoke before hundreds in New Zealand has been the driving force behind MacKay-Lyons Sweetapple Architects which has won over 75 awards, including five Governor General’s Medals and the American Institute of Architects Honor Award.
The highly prolific MacKay-Lyons took audiences on a tour of numerous residential and institutional projects that his practice has completed, but it was the houses and smaller scale work that resonated with attendees. As with the New Zealand scene, houses in Nova Scotia are mainly built from timber, a legacy of the province’s ship-building days. MacKay-Lyons has often leveraged local ship-building skills to produce curved structural beams reminiscent of hulls. In his local village, where he has designed 35 buildings, ‘ship lap’ weatherboards have an all too authentic origin.
MacKay-Lyons’ design approach has grown out of an environment of severe constraints – “a lousy climate and one material [wood],” he said. His vision was one of simplification and building on historic values while rising above the “vernacular” – the “ugly 80% you pass each day.”
One key part of his personal work was his quickly executed “first sketch” for clients, usually done during a first site visit and after a discussion with the client. No computer-assisted concept was appropriate at this stage – “a computer has no interest in abstraction.” Unless a designer could come up with a free-hand concept it was difficult to drive the design process forward. A CAD drawing was not right for this.
The Altherm Window Systems | HOME New Zealand “Home of the Year” Award will be announced in the April/May issue of the magazine. The finalists are a home in the Ohariu Valley, near Wellington, by Jasmax, a home at Pahoia, near Tauranga, by Warren & Mahoney, a holiday home at Piha, by Herbst Architects, a bach at Onemana, on the Coromandel Peninsula, by Strachan Group Architects in conjunction with Unitec students, and a bach at Whangapoua on the Coromandel Peninsula by Crosson Clarke Carnachan Architects.
MacKay-Lyons was in New Zealand as the international guest judge in HOME New Zealand magazine’s Home of the Year award sponsored by Altherm Window Systems.












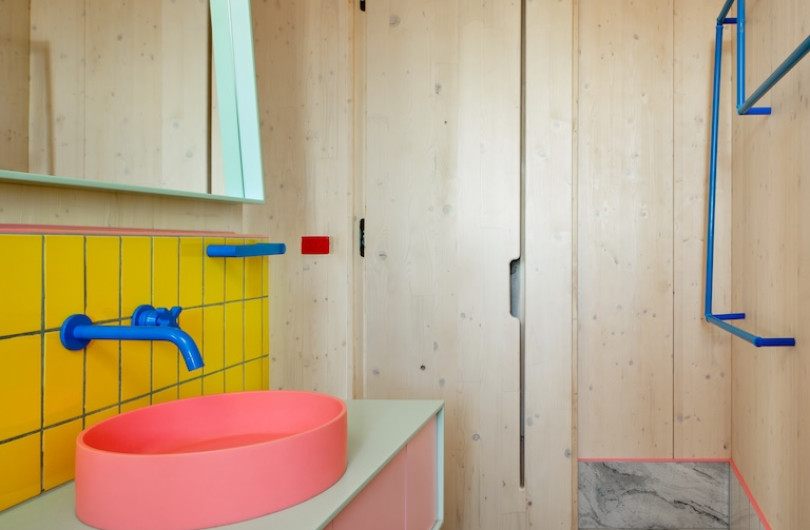
 Case Studies
Case Studies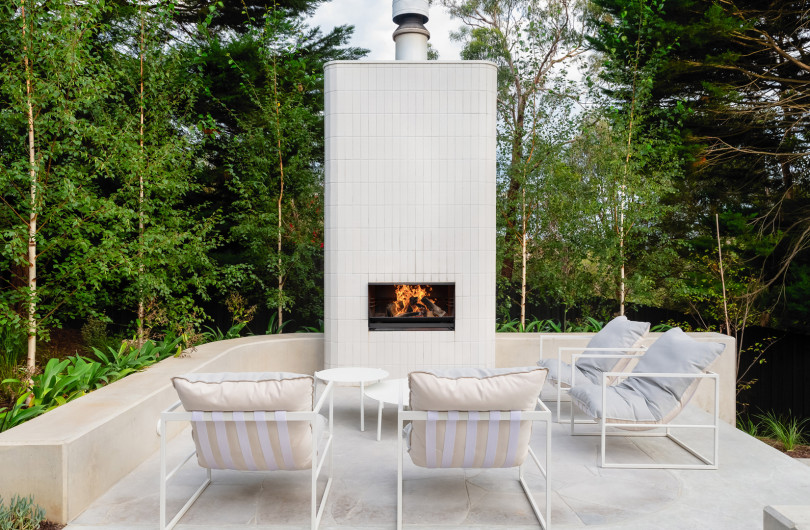
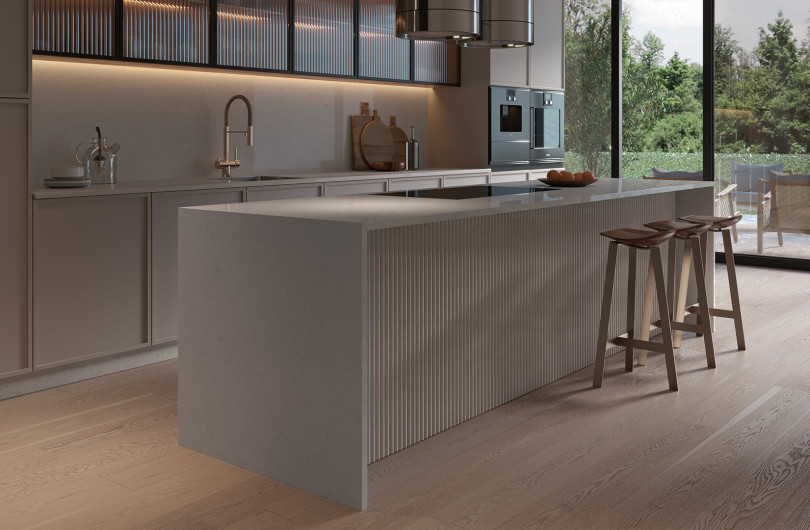



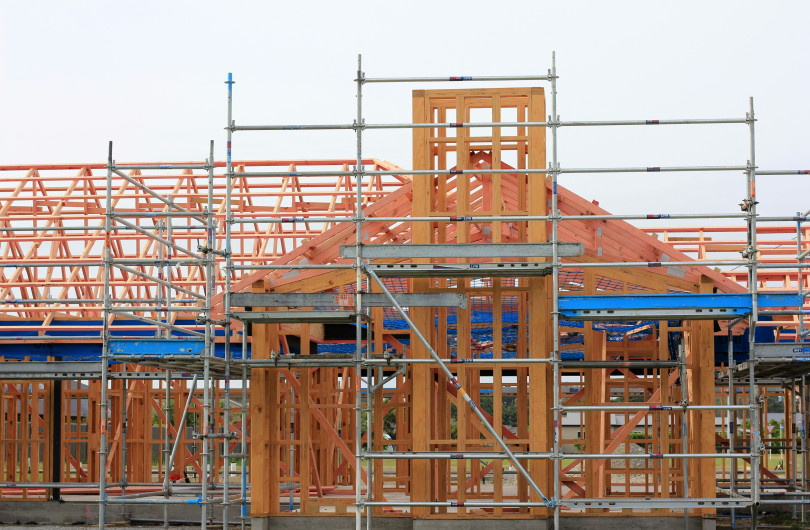
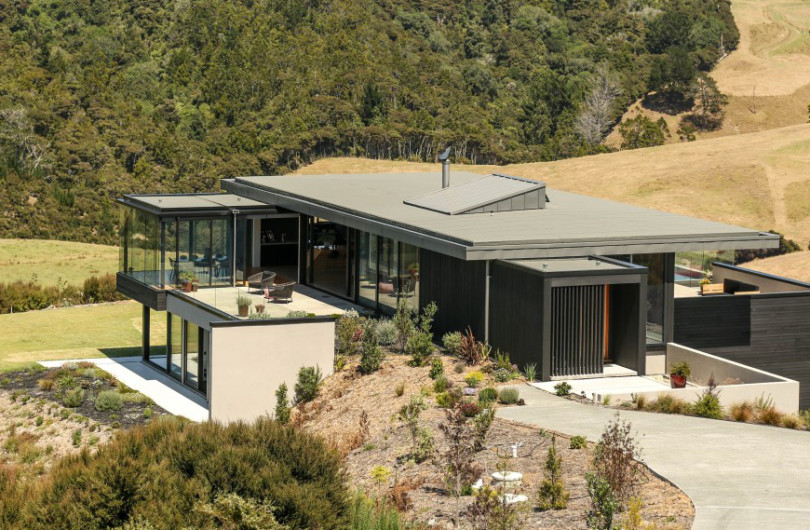


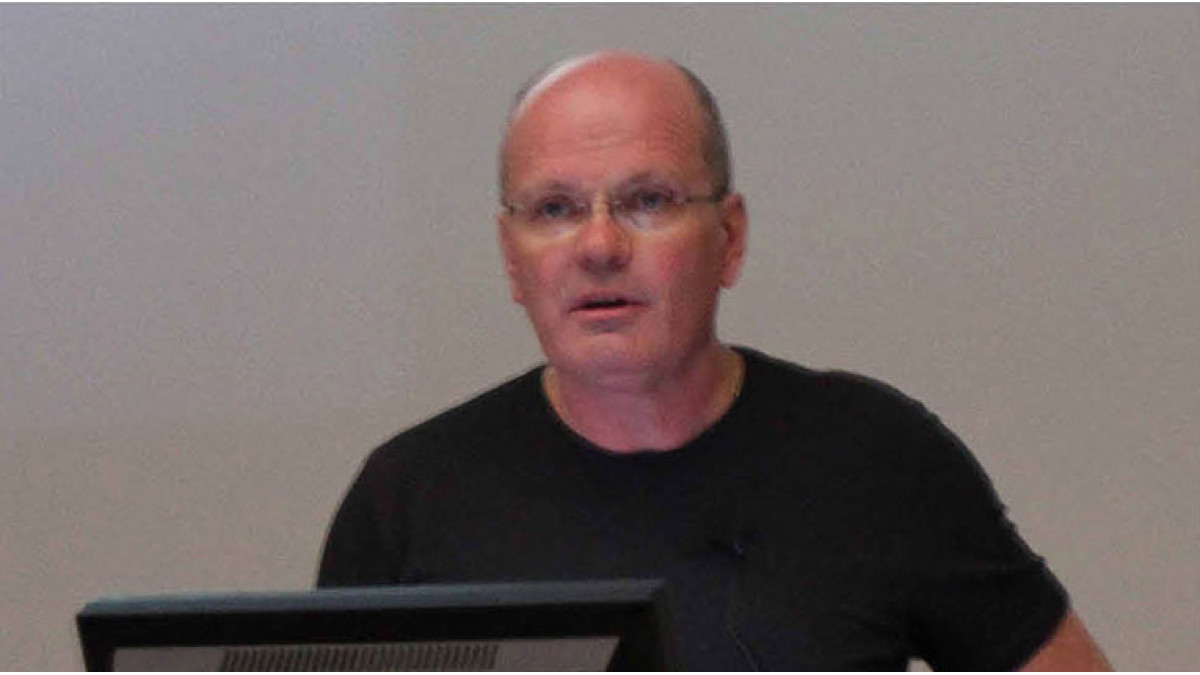



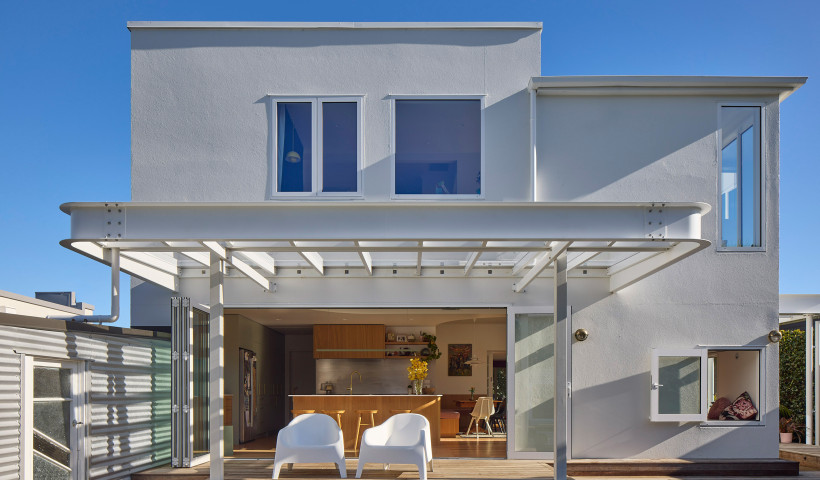
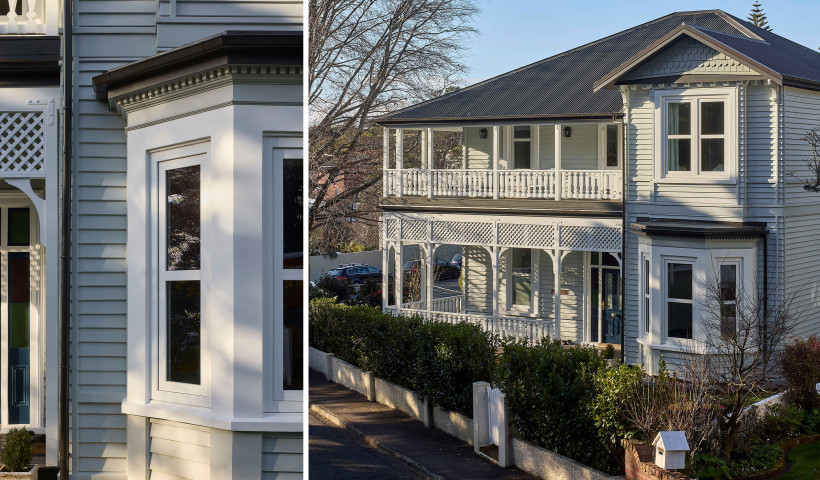
 Popular Products from ALTHERM Window Systems
Popular Products from ALTHERM Window Systems


 Most Popular
Most Popular


 Popular Blog Posts
Popular Blog Posts
