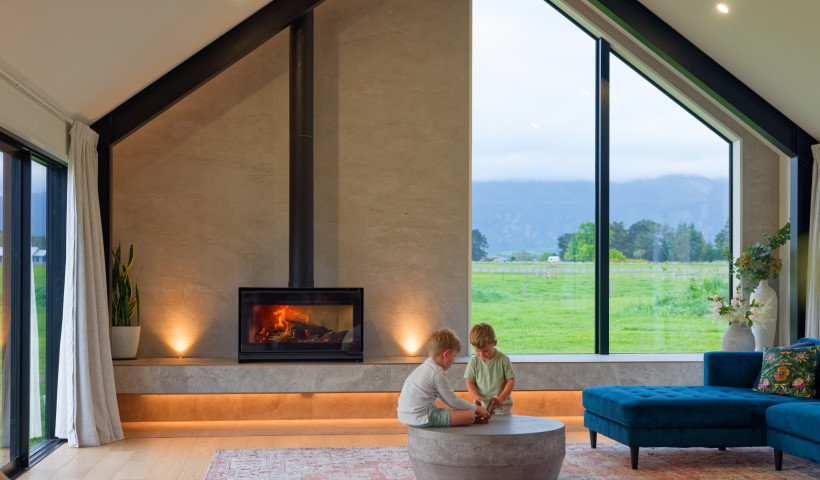
Set amidst the expansive landscape of Mornington Peninsula, Sarah and Beau Muston's family home is a stunning blend of modern design and relaxed coastal elegance. Landscape Designer Darin Bradbury from Mint Design shares the design process for creating their outdoor space, where the challenge of a natural slope was met with thoughtful terracing, lush greenery, and a captivating fireplace as the focal point. Discover how this design effortlessly balances family functionality with beautiful design.
Hi Darin! Could you tell us about the design journey you embarked on with this project?
Charred Peninsula Charm is the stunning home of Sarah and Beau and their three young children. The brief was simply to design a space as beautiful as their new home while perfectly complementing their busy lifestyle.
Sarah, who also designed the interiors herself, envisioned a garden that would not only be ideal for entertaining friends, with a formal outdoor dining area and kitchen, but also offer casual spots to sit back and relax. For the kids, it was all about creating space to play, with a pool, expansive lawn, and basketball court as must-haves.
“This garden needed to balance elegance, functionality, and fun — perfect for family life,” Sarah shared.
How did you go about bringing Sarah and Beau’s vision to life for their outdoor area?
Thankfully the property had plenty of open space, so we were never pressed for room to fit all these items into the backyard. The main challenge here was to work with the significant natural slope.
Here we placed a larger deck area in between the pool terrace and the fireplace. This makes the transition between the spaces flow beautifully. Short, wide runs of stairs always make a level change feel more effortless.
The aim was to design a contemporary coastal landscape using a light, fresh colour palette. Sarah wanted a landscape that felt casual and inviting rather than formal and rigid. Despite the abundance of hard surfaces around the home, we deliberately chose materials that would provide that relaxed feel such as natural timber decking and crazy paving.
A great tip here for anyone wanting that relaxed coastal vibe is to allow the timber decking to grey off rather than keeping it oiled. That silver grey look immediately gives off a relaxed beach side feel and minimises the amount of maintenance over time.
Can you share your intention for the positioning of the fireplace in the outdoor space?
We wanted the fireplace to be close enough to the house that it doesn’t get forgotten, but far enough away that it creates a destination point that draws you out further into the garden.
After dinner we want people to look out and be inspired to go and sit around the fire and continue the conversation. So, the fireplace was oriented towards the dining area so that there was a direct line of sight between the two. Large soft furnishings are also a great way to entice visitors deeper into the garden.
A fireplace is a natural gathering spot, something we’re instinctively drawn to. Perhaps an anthropologist might point to our caveman heritage, where fire meant warmth, protection, and community — and they’d probably be right. But I believe it goes beyond that.
For many of us, fireplaces spark fond memories, whether it's toasting marshmallows with family or simply losing yourself in the flicker of the flames on a cold night. It’s comforting, familiar, and something we seek out time and time again.
What was your approach to the design of the fireplace and choice of surround materials?
To those of you who are familiar with the Mint Design style it will be no surprise to see curves integrated into the fireplace area. We love the way a subtle curve can quickly soften corners and provide a more relaxed feel to any space. Curving the front corners of the chimney was really just a way of introducing a unique detail and the white tiles, laid in a soldier bond format, allow us to achieve those curves whilst adding some texture to the chimney surface.
There’s an architectural concrete bench seat for expanded casual seating. Its L-shape was designed to direct views down to the lower areas of the garden. The contemporary, solid form of the concrete is a great juxtaposition to the soft plantings beyond and the grey limestone crazy paving in the foreground.
Now the project is complete, how would you describe the outdoor space, and how does the fireplace add to it?
It’s inviting. And that’s exactly what you’re trying to achieve with any outdoor space. You might not use it every night of the year, but it should still draw people in, encouraging them to explore beyond the typical areas of the landscape.
The fireplace plays a big role in this — it creates a focal point that invites you to wander down, settle in, and spend time there, whether it’s alone or surrounded by family and friends. It’s all about making the space feel warm, welcoming, and somewhere you naturally want to be.
Project by: Mint Design
Where: Mornington Peninsula, Victoria, Australia
Photographed by: Erik Holt
Featured Products: EW5000 Outdoor Cooking Fireplace













 New Products
New Products









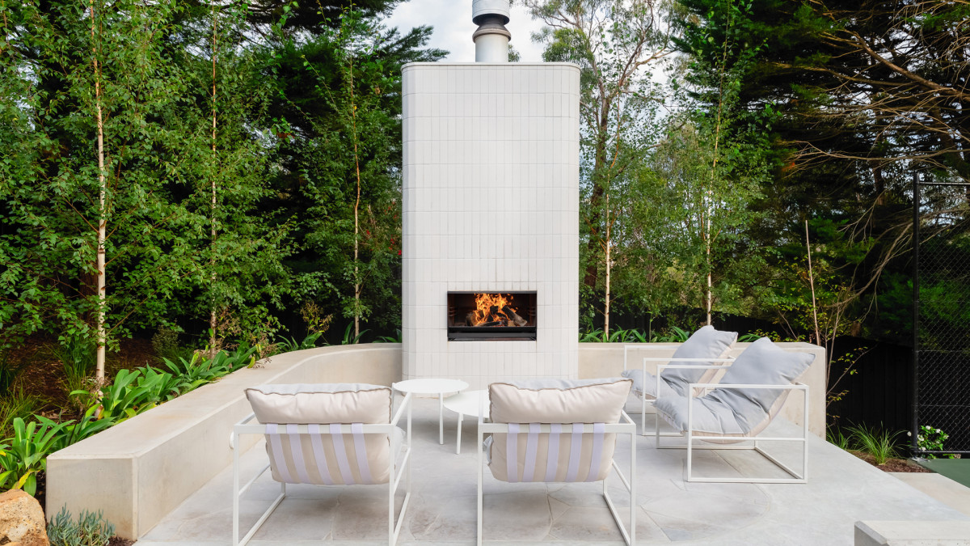
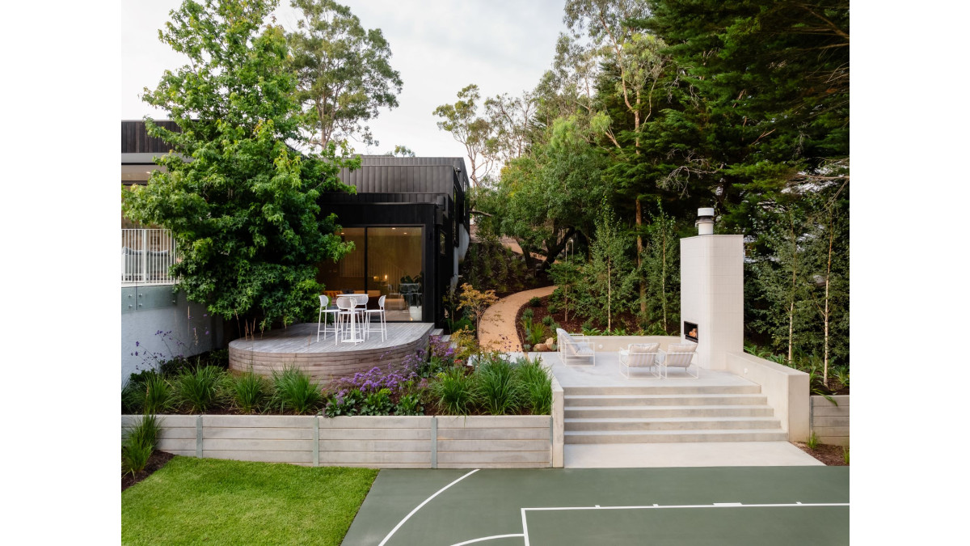
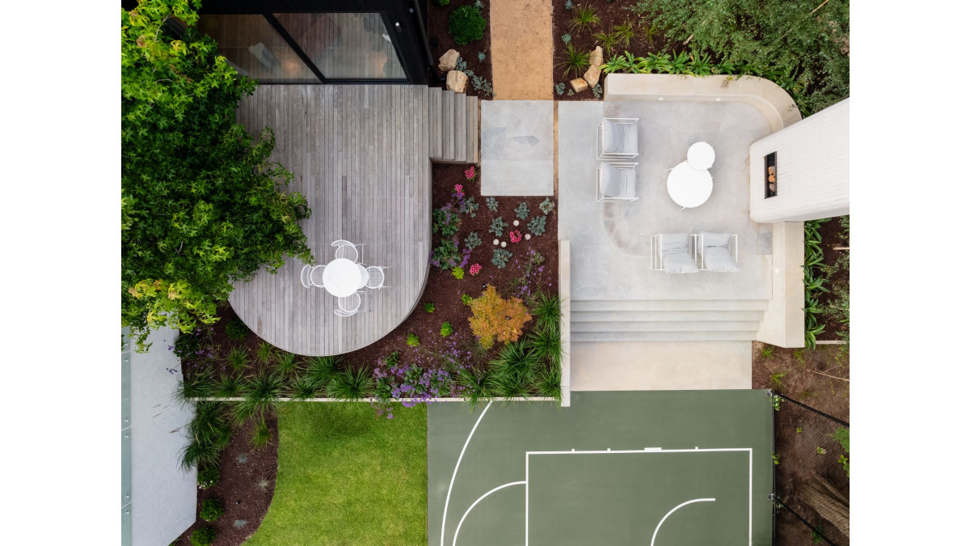
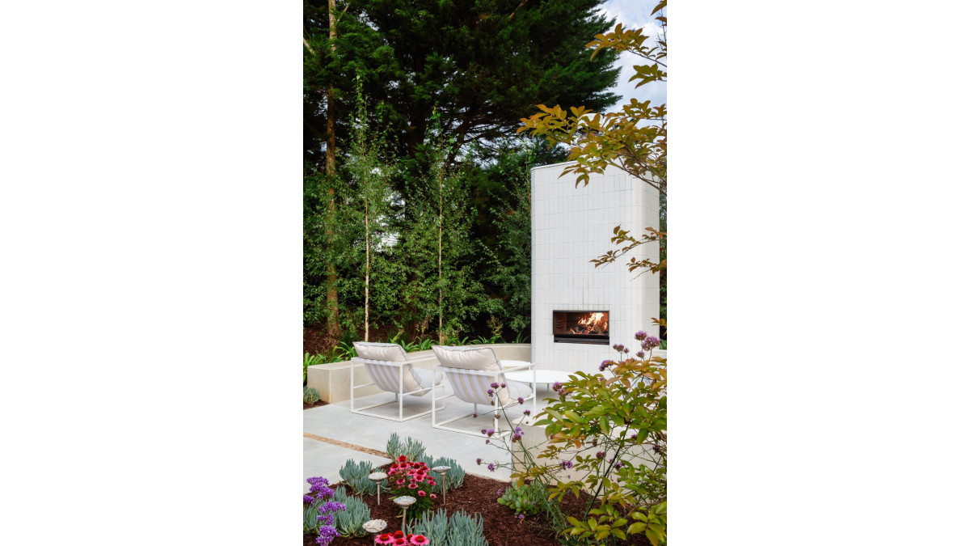
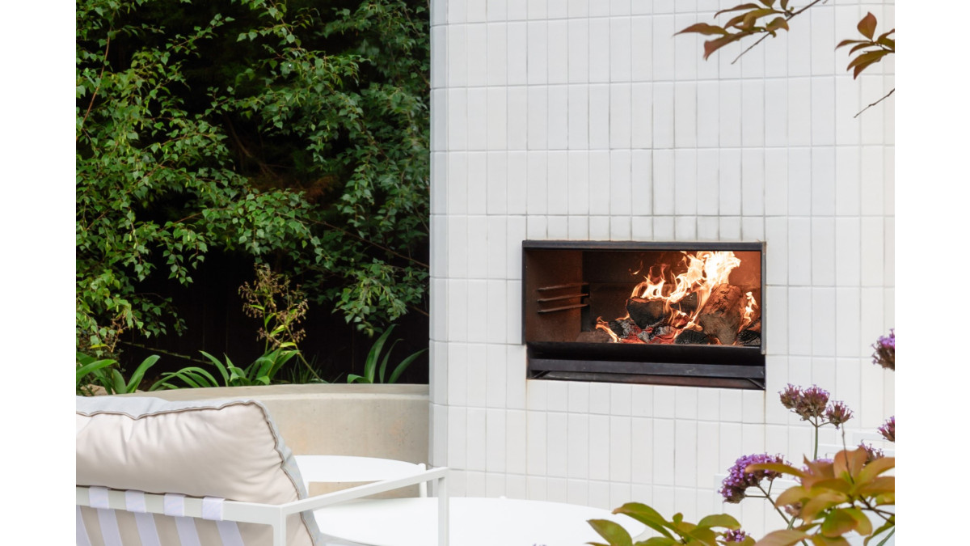


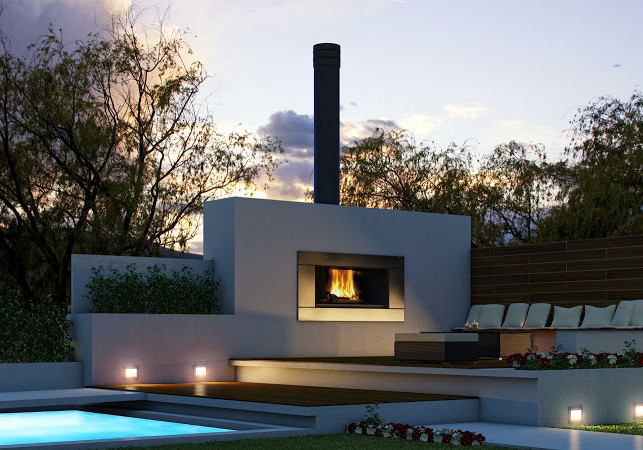

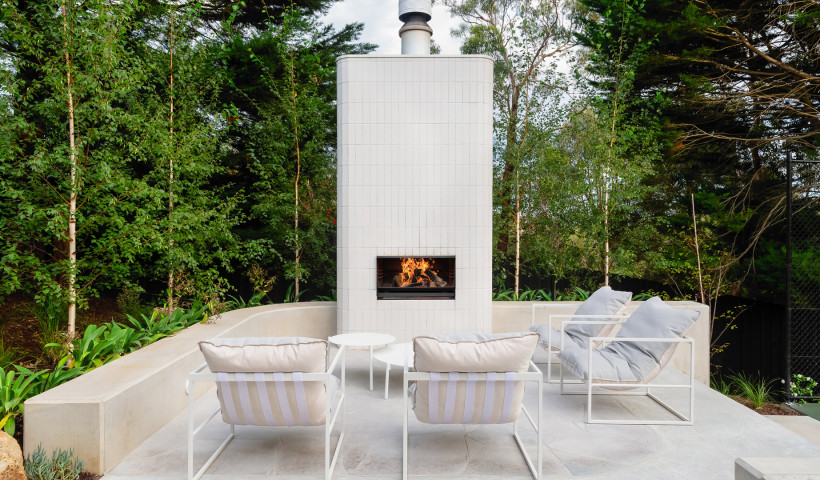
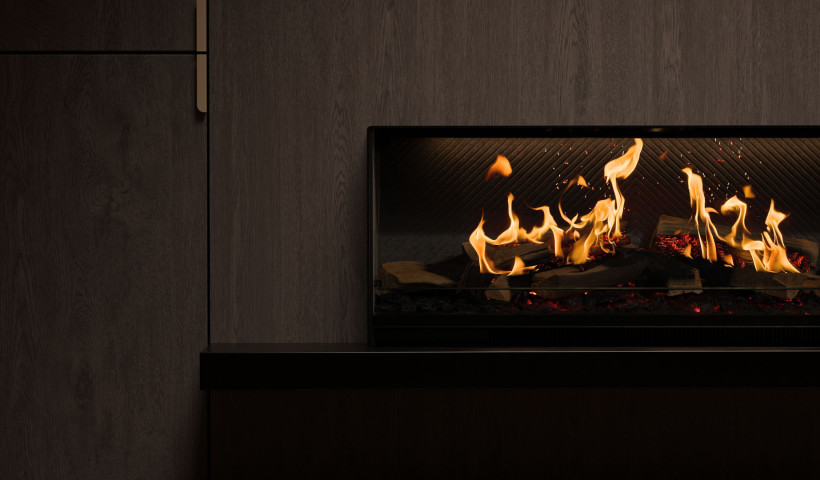
 Popular Products from Escea Fireplace Company
Popular Products from Escea Fireplace Company


 Most Popular
Most Popular


 Popular Blog Posts
Popular Blog Posts
