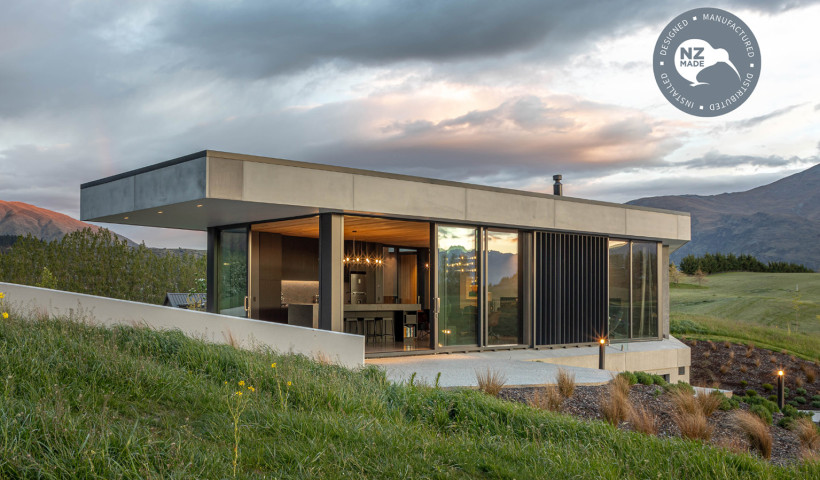
The Whakaruruhau multi-purpose space at the Te Puia Thermal and Cultural Centre at Whakarewarewa was a showcase for an innovative collaboration between Vantage manufacturer, Glenn’s Glass & Aluminium Ltd, and APL Window Solutions technical staff. Working closely with Te Puia management, Glenn’s Glass constructed tilt doors that balanced generous illumination when closed with freedom of people movement when opened.
Nick Dallimore, General Manager Operations & Site Development at Te Puia said that the large doors (mostly 5m wide by 2.7m high) had met the design objectives in a very practical way.
“This is a multipurpose function space, in a very prominent position on our site, utilised by our Manuhiri — visitors — as a gathering space before they move off around the site, hence we needed to be able to open it right up and have good sightlines through. It is also a facility for dinners, conferences and other functions, and we need to be able to easily close the space in, particularly in winter,” Nick said. “The tilt doors have allowed fantastic, unobstructed sightlines with the ability for the panels to completely lift out of the way, retaining the full openness of the space.”
The seven Structural Glaze panels are bisected by a mullion, but apart from that offer a maximum of light penetration into the Whakaruruhau space. On the sides of each panel are custom-designed, vertical aluminium housings with steel reinforcing. These contain the electric motors, which drive extender rods and pivot arms. The housings also feature cavities for vertical LED lighting strips as a decorative option, and these were utilised at Te Puia. The housings were supplied in Matt Black powdercoat, to match the Structural Glaze profiles.
The renovations were undertaken as a design and build package with architect Jacqui Heaton and CH Builders Ltd.













 New Products
New Products









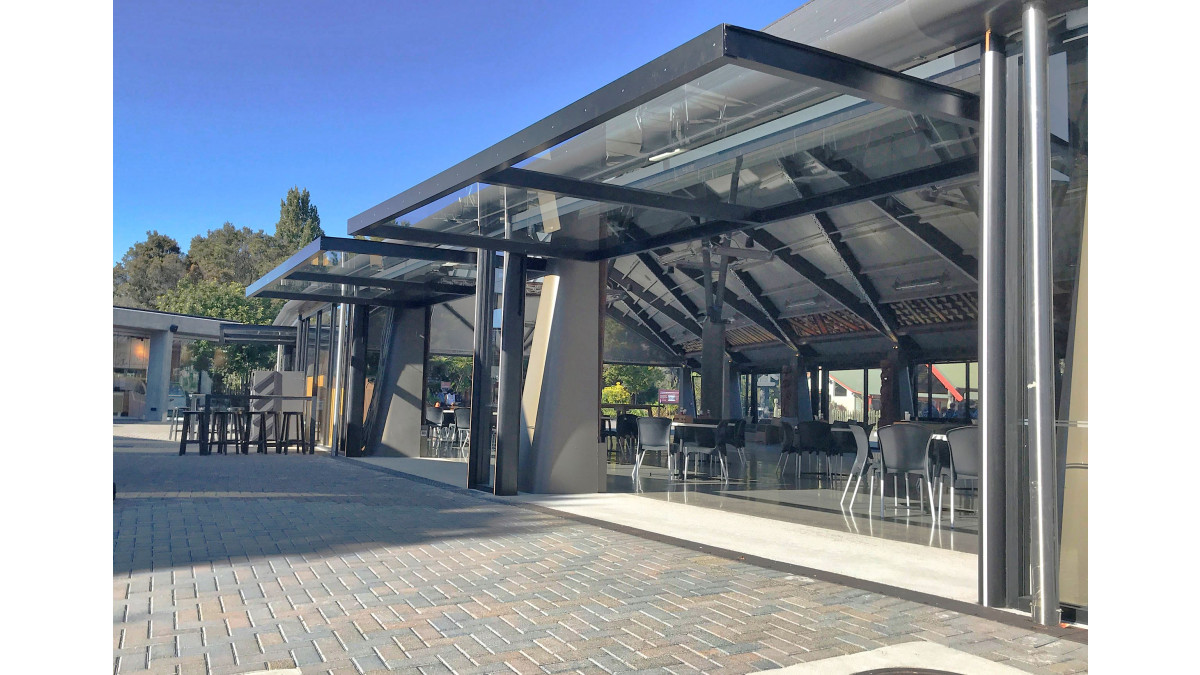
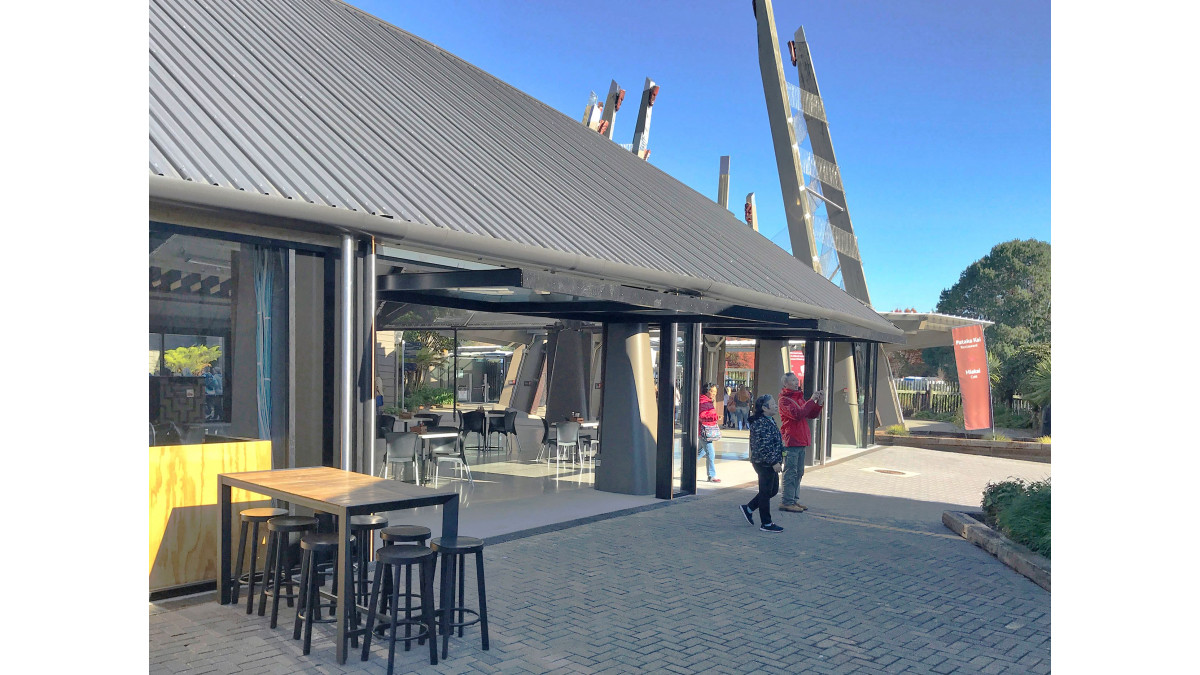
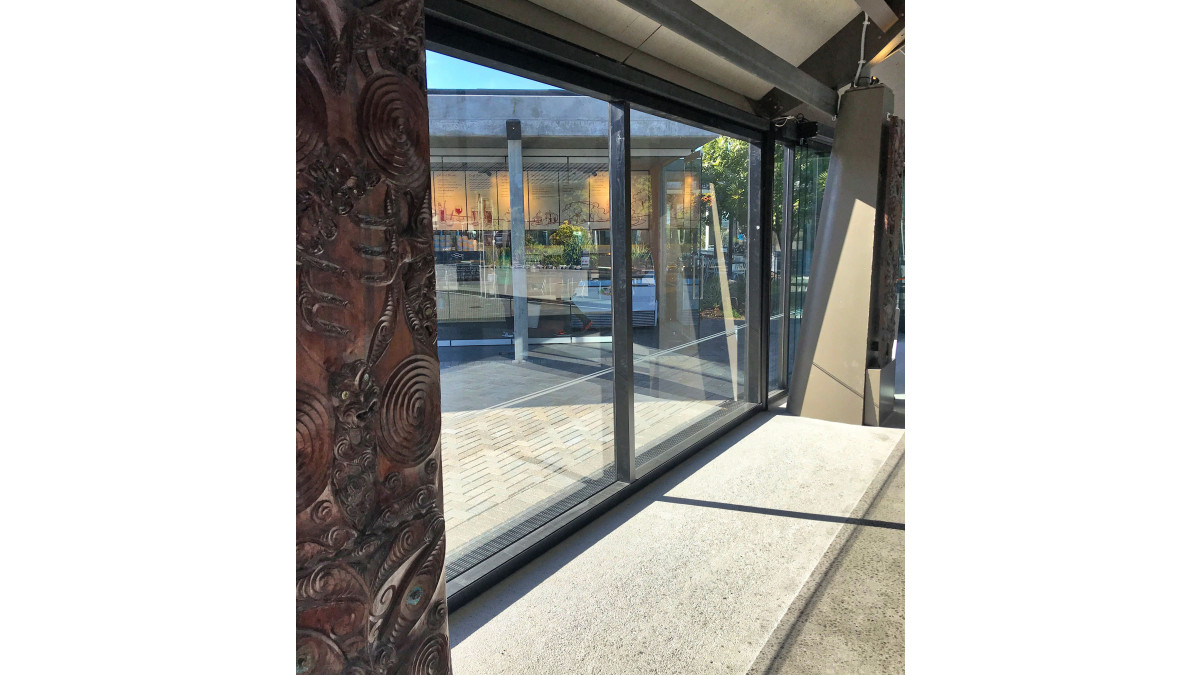


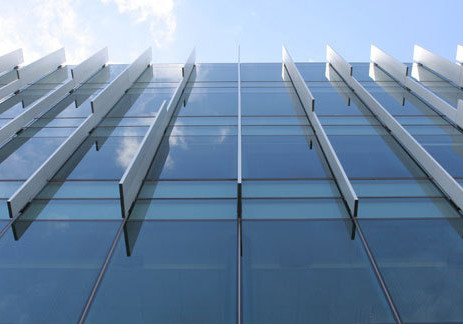

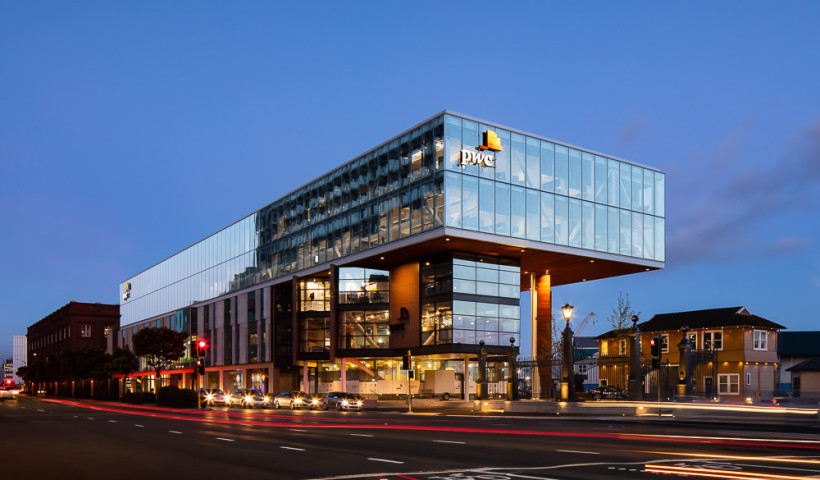
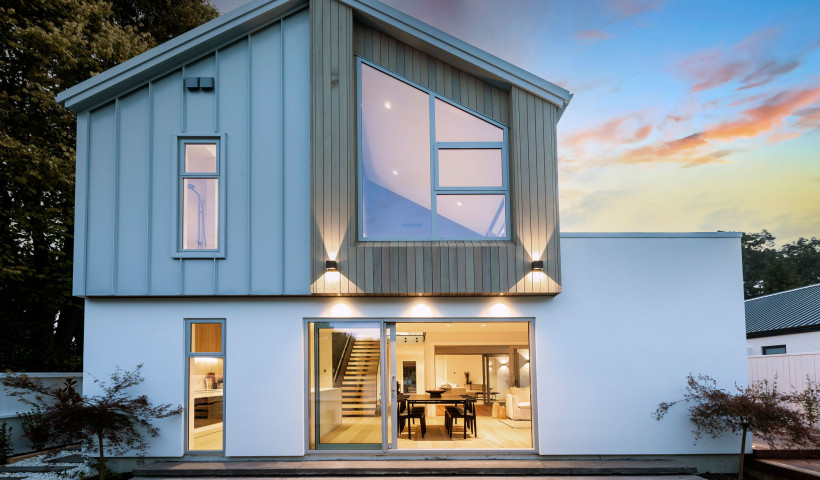
 Popular Products from VANTAGE Windows & Doors
Popular Products from VANTAGE Windows & Doors


 Most Popular
Most Popular

 Popular Blog Posts
Popular Blog Posts
