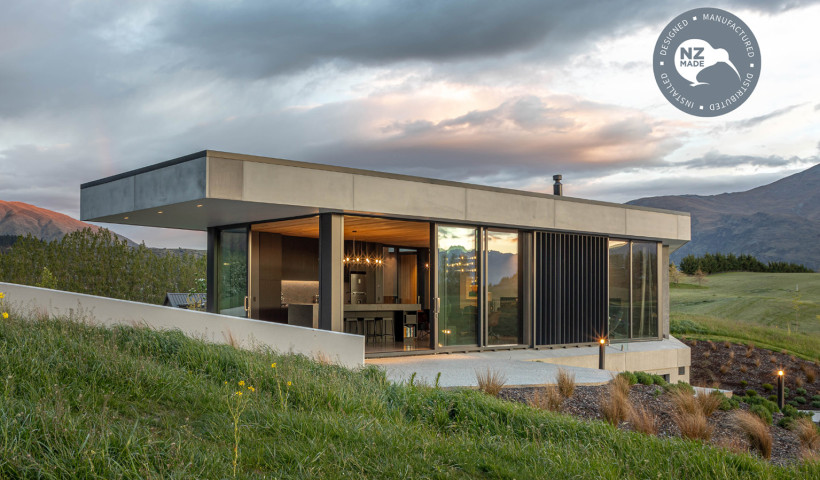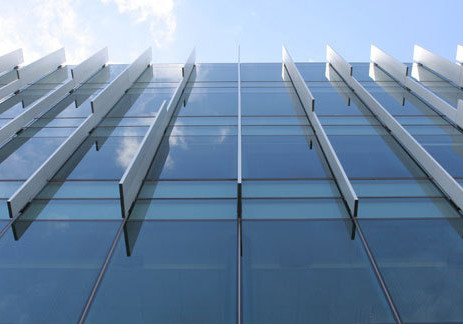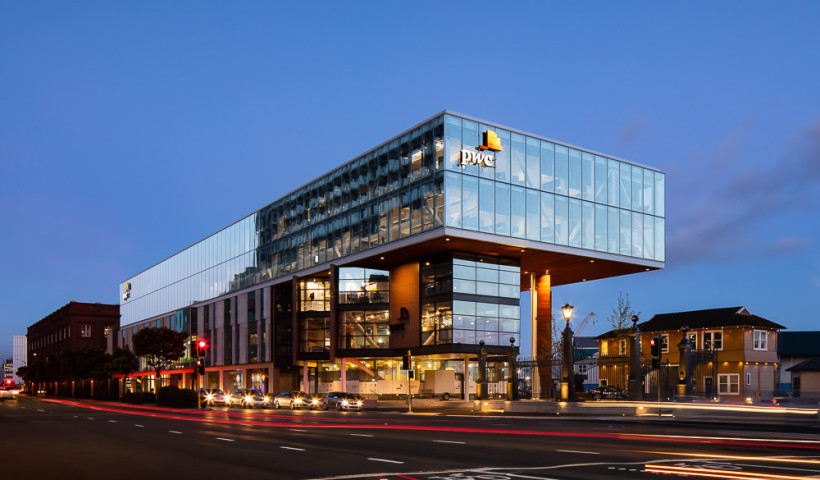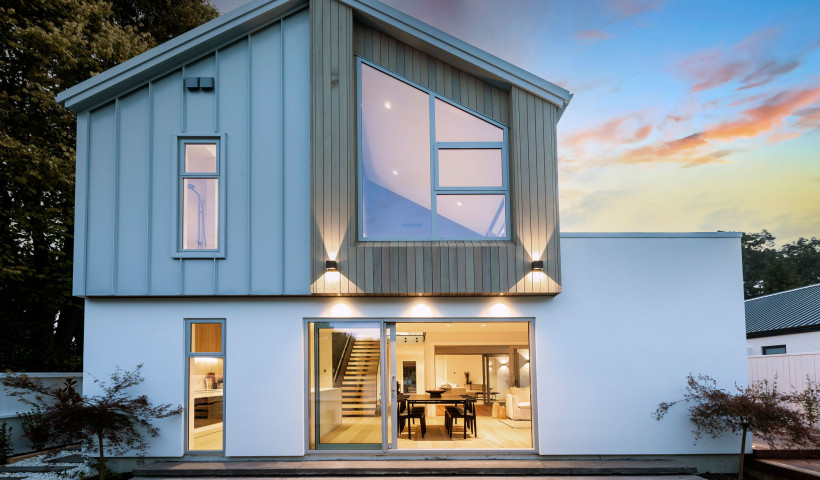
151 Victoria St, by Mansons TCLM, not only juggles light and solar control in the building envelope, but a few other things as well — openness and privacy, and monolithic glass modulated by elements of visual relief. A key factor in balancing these opposites is a palette of multi-coloured aluminium composite panels and vertical fins.
The sophisticated façade solution, supplied by Vantage manufacturer, Wight Aluminium, helps nudge the medium-rise, double tower complex across the 5-star threshold in the Green Star rating system administered by the NZ Green Building Council. It is the latest of seven Green Star-rated buildings completed by JCY Architects and developer Mansons.
The central city address is a high-exposure one with a large constructed floor plate (3,100m²). These factors of visibility and bulk helped shape the architectural response — two separate built structures, façade recesses, a central connecting atrium, angular walls, a large central atrium to the main building and an artful arrangement of vertical elements hung from unobtrusive brackets to the APL Structural Glaze, unitised curtain wall system.
The aluminium composite panels were applied to the façade in three thicknesses, three widths and three finishes: silver metallic, pure white and bronze metallic. The panels replaced glass infills and had a significant overall impact in reducing solar gain to the interior. The arrangement of these elements becomes denser at the edges of each façade.
The aluminium fins ranged from 2 — 5m in length and were provided in three depths and three anodised finishes, Champagne, Bronze and Silver Frost. They were fixed to the façade by abseilers after the glazed panels were installed. The fins are also effective in cutting down sunlight entry, especially as the sun gets lower.
The glazing is a high performance IGU from the specialist façade range of Metro Performance Glass. The double glazed panels have an overall thickness of 32mm and feature the latest technology European Low-E coating. The coating not only enhances insulation to a very high level, but substantially reduces heat gain while maintaining a good level of light transmission.
Wight Aluminium and APL Window Solutions developed several specialist extrusions for the Victoria St project — roof glazing profiles with enhanced drainage features for two atrium skylights that were part of the JCY design, and heavy-duty corner zone mullions to withstand the specified wind pressures.













 New Products
New Products
















 Popular Products from VANTAGE Windows & Doors
Popular Products from VANTAGE Windows & Doors


 Most Popular
Most Popular

 Popular Blog Posts
Popular Blog Posts
