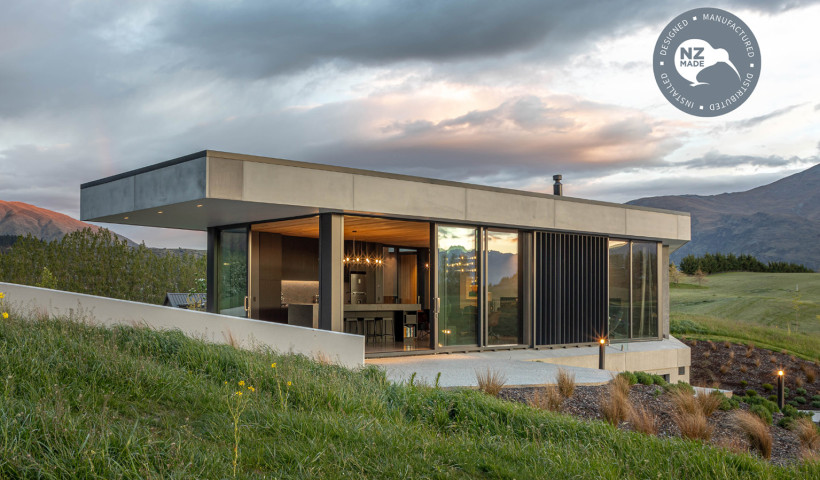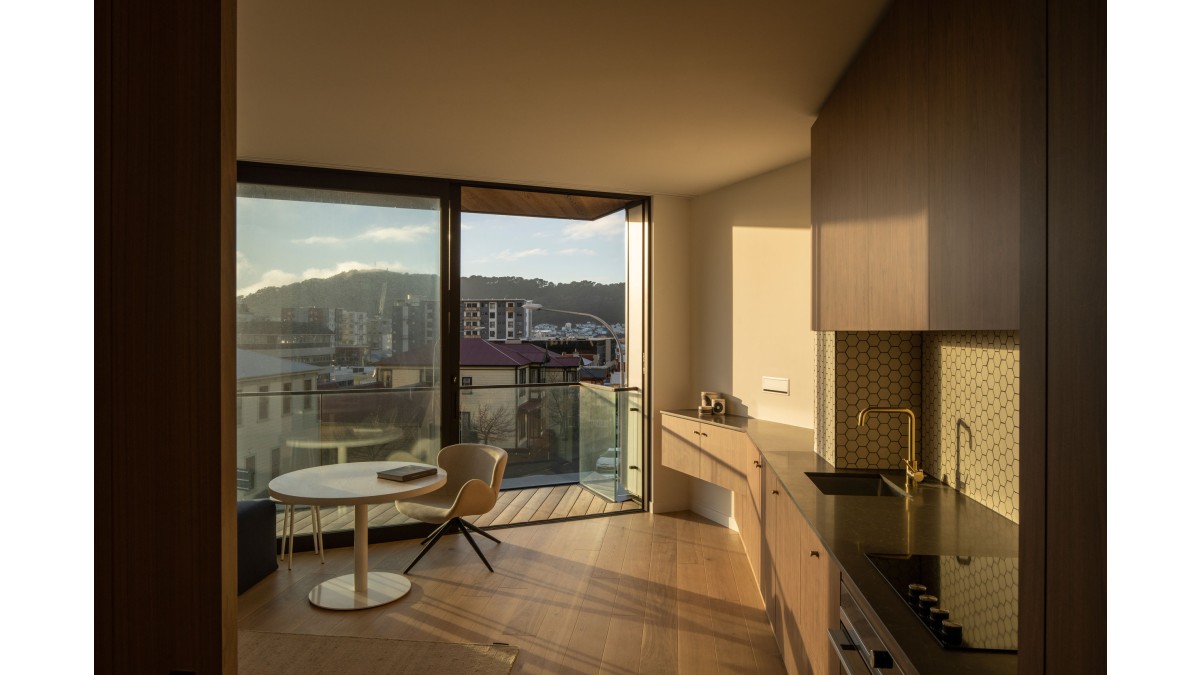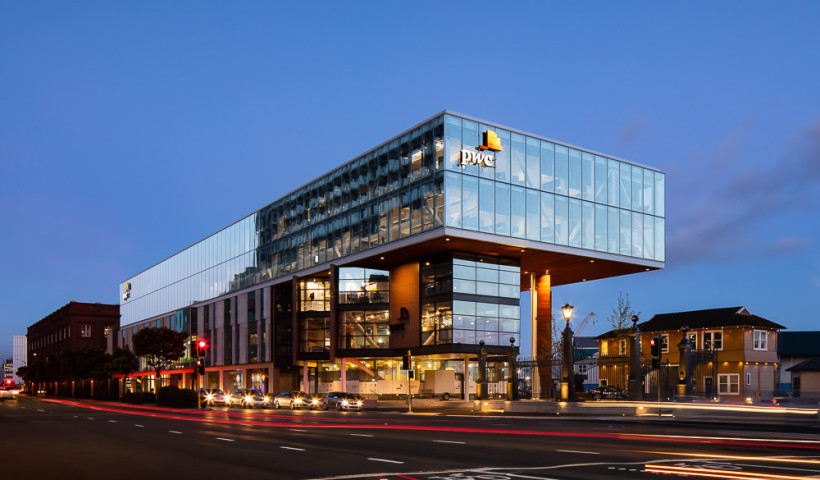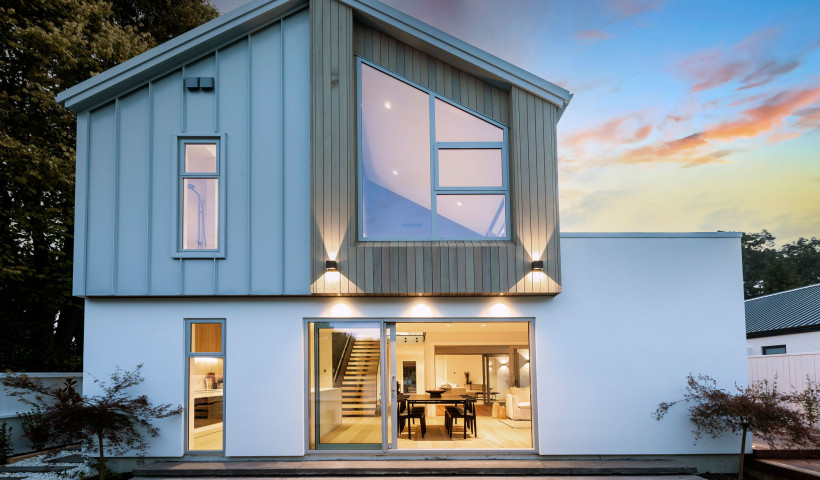
The striking, 7-storey building at one of the Te Aro’s busiest intersections, won an architecture award in 2022, and features 64 studio units with attractive views through APL Architectural Series sliding doors and full-height glazing.
The developer decided on a new typology for these apartments in the CBD-edge location with an open-plan studio format with snug, 45-square-metre offerings, but specified to a high level, more in keeping with penthouse units. The result was a marketing package which, when combined with the building’s eye-catching, stepped exterior façade, saw all the apartments pre-sold, with half earmarked for KiwiBuild first-home buyers.
Architects, Designgroup Stapleton Elliott Ltd (DGSE), responded to a client brief emphasising compact living within a context of clean and contemporary design and fit-out. Full-size kitchens and generous wardrobes and storage were included, as well as a full laundry concealed within cabinetry. TVs were also designed unobtrusively into cabinets. “It’s high-end living in apartments built to a high spec but without blowing the budget,” says DGSE Managing Director Nigel Dong.
Each apartment has its own balcony with views to the busy streetscape, the more distant greenery of Mt Victoria, or the Kelburn ridge.
The engineering, designed by New Zealand Consulting Engineers (NZCEL), involved two-way moment steel frames and metal deck concrete floors. The simple, repetitive design frames consist of hollow steel columns filled with concrete, making the building fire resistant and more resilient.
All balconies feature 2.7m high, APL Architectural Series double sliding doors, which can open to the right or left, depending on user preference. The sill frame was specially recessed for a flush inside/outside floor level, and the perimeter frame was also partially recessed at the head and at the jambs to maximise visibility and entry of light.
Chris Gilby, Principal of DGSE, said that a pleasing aspect of the windows and doors chosen was their acoustic effectiveness. The APL Architectural Series suite and the double glazing used in the apartments — 6mm glass panes with a 12mm airgap — had eliminated most road noise when doors and windows were closed. “This was a great result for residents living at a busy intersection,” he said.
Other products supplied to the project by Vantage window manufacturer, Wight Aluminium, included APL 125mm Flushglaze windows and Magnum hinged doors at ground level, as well as fixed aluminium louvres used for natural ventilation of the ground floor storage area. The surface finished used was Dulux Electro Dark Bronze powdercoat.
The builder was Aoraki Construction.













 New Products
New Products


















 Popular Products from VANTAGE Windows & Doors
Popular Products from VANTAGE Windows & Doors


 Most Popular
Most Popular

 Popular Blog Posts
Popular Blog Posts
