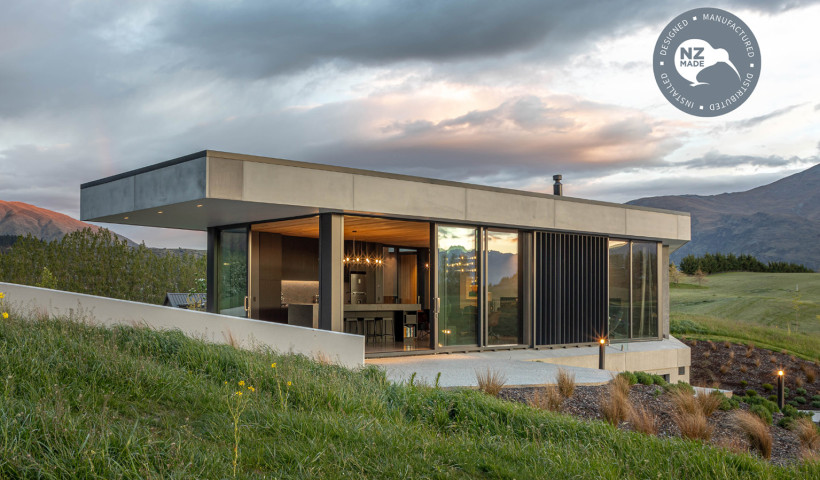
The home Nick and Marie Parsons built on the hills of Mount Pleasant gives no hint of what is to come on approaching its simple cedar-and-plaster facade. Accessed by a level bridge, once inside the views across the estuary to the Southern Alps are breathtaking.
When the couple decided to move from their bush-clad Cashmere home and build closer to family, they wanted a space that didn’t feel cavernous but was cosy and apartment-like, with a decent-sized kitchen, hidden pantry and generous bathroom.
“We’ve got our living and bedroom on one level, then we’ve got my office, storage and the guest bedroom downstairs,” says Marie.
They’d previously worked with Max Capocaccia from MC Architecture Studio and trusted him to work his magic on this project. The awkward section required a lot of angles such as the diamond-shaped pantry, which Marie wasn’t sure about at first, but now finds them interesting and quirky.
The entire upper floor has Vantage Metro Series ThermalHEART sliding doors opening out to the balcony, which are brilliant in winter. Although the house has underfloor heating, it’s not used much thanks to these doors. In summer, they open the sliders and the awning windows in the living area for a breeze, sufficient to take the heat off the blisteringly hot days.
The open-plan living is their favourite spot to sit with a glass of wine in the evening and contemplate the house’s acoustic piece de resistance — the oiled cedar-battened vaulted ceiling. It was a labour of love for their team, who spent weeks painstakingly constructing it. “I nearly cried when I saw it,” says Marie.
Artisanal touches continue throughout the house — a theme of blues, greens and greys work cohesively together, with the work of New Zealand makers deliberate. They incorporated glass lighting in the kitchen and living areas, brass lighting throughout and a mint basin in the powder room to soften the grey tiled flooring in the communal spaces. A dramatic wallpaper feature wall is also used in the main bedroom to further unify the house.
“It’s such a nice place for the two of us,” says Marie.
As featured in Your Home & Garden. Words by Fiona Hawtin.













 New Products
New Products









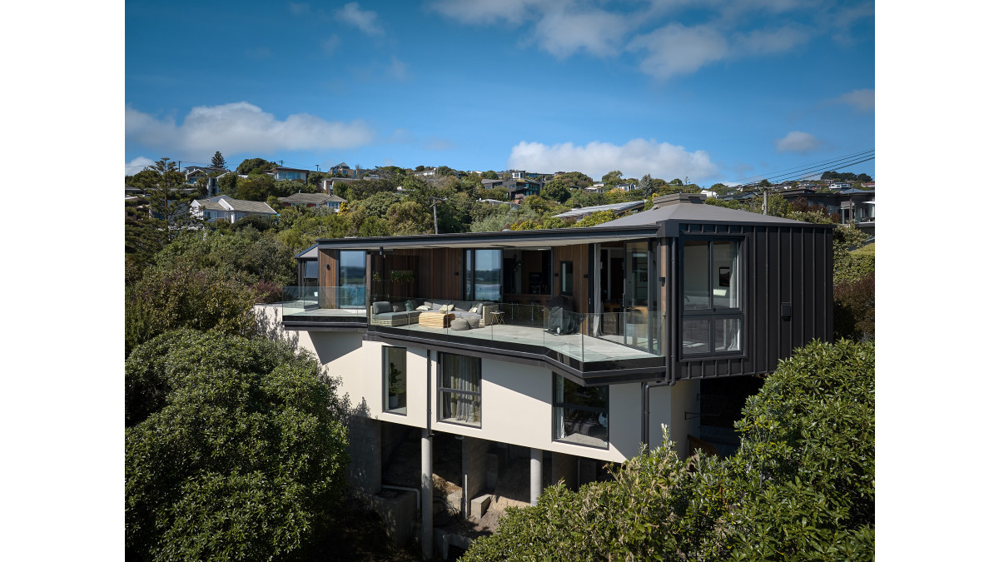
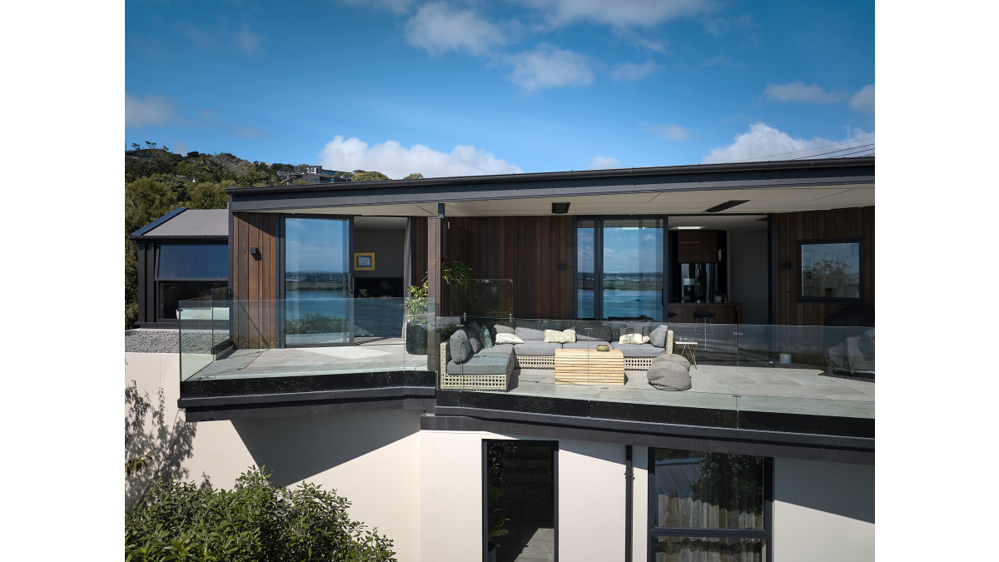
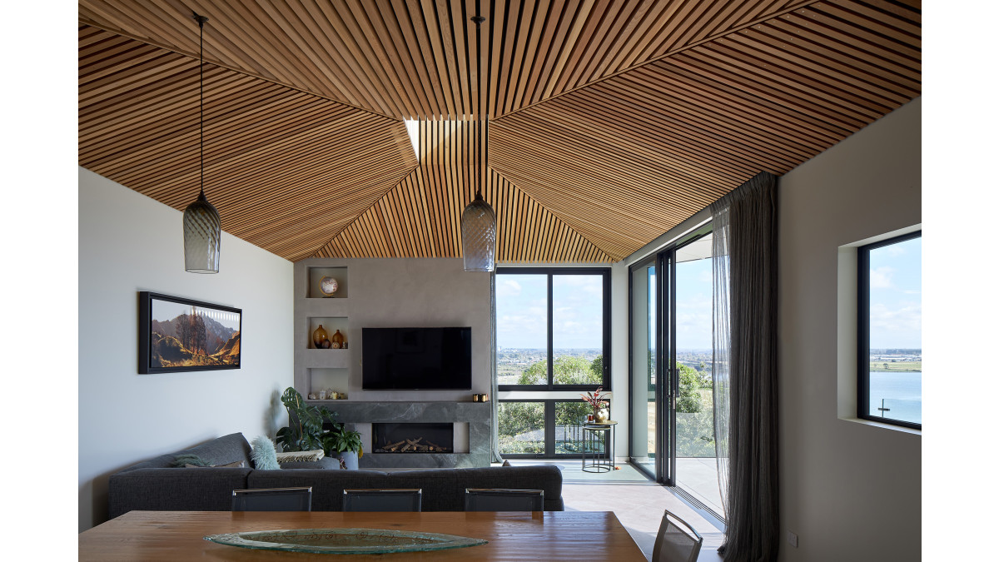
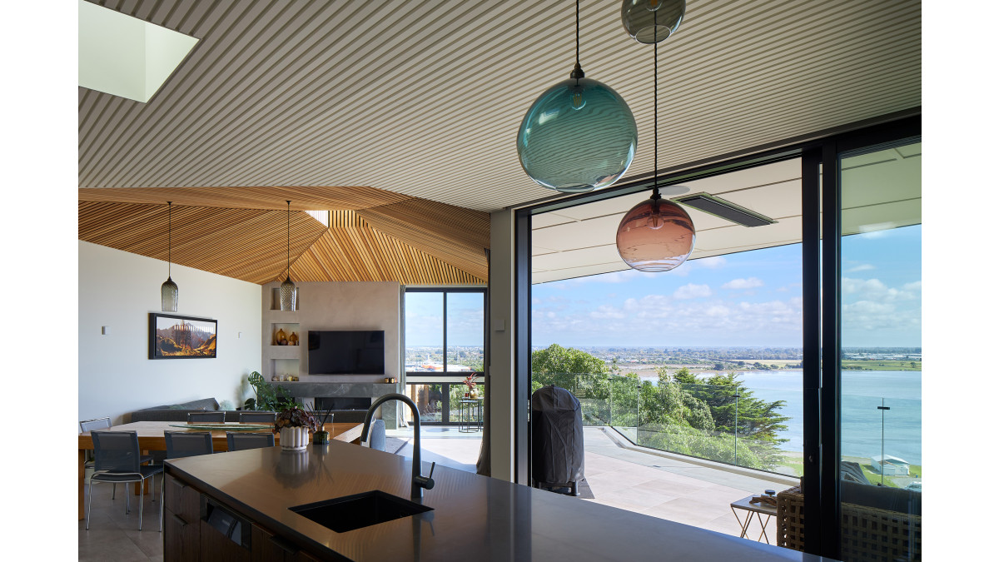


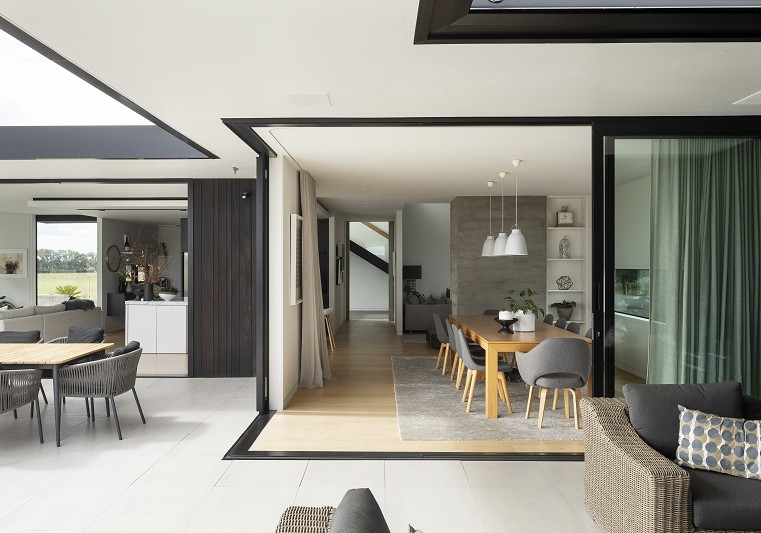
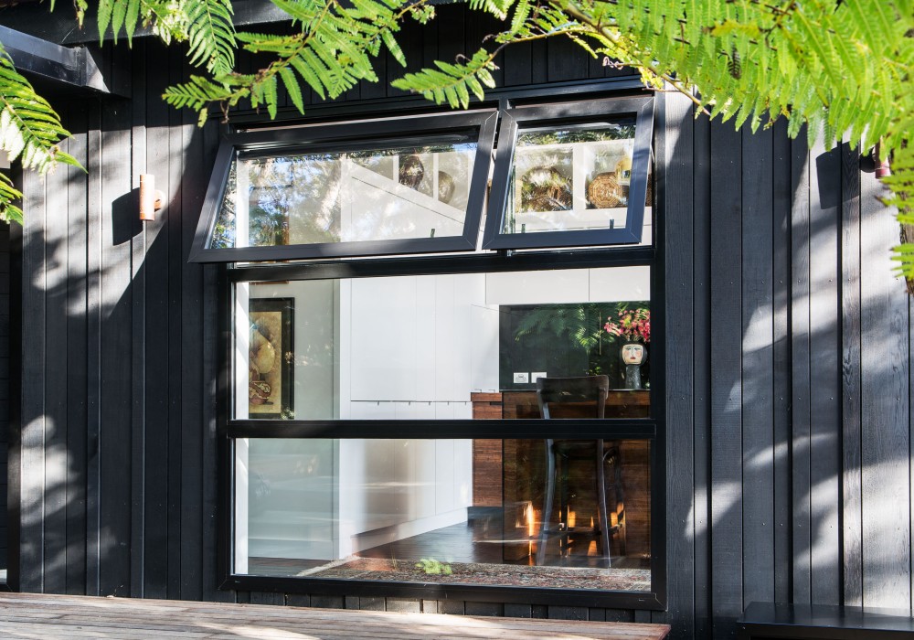


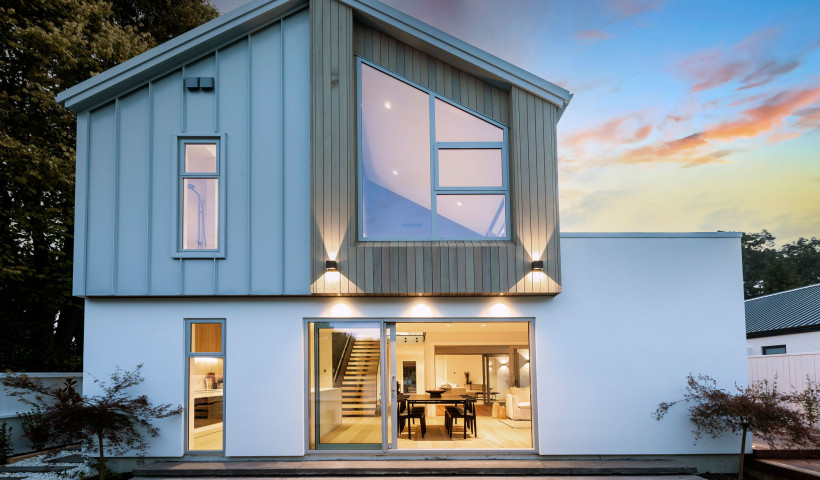
 Popular Products from VANTAGE Windows & Doors
Popular Products from VANTAGE Windows & Doors


 Most Popular
Most Popular

 Popular Blog Posts
Popular Blog Posts
